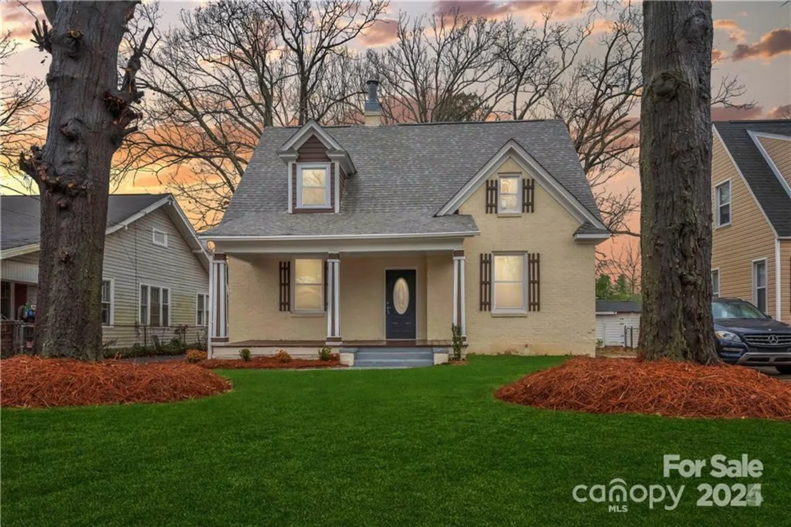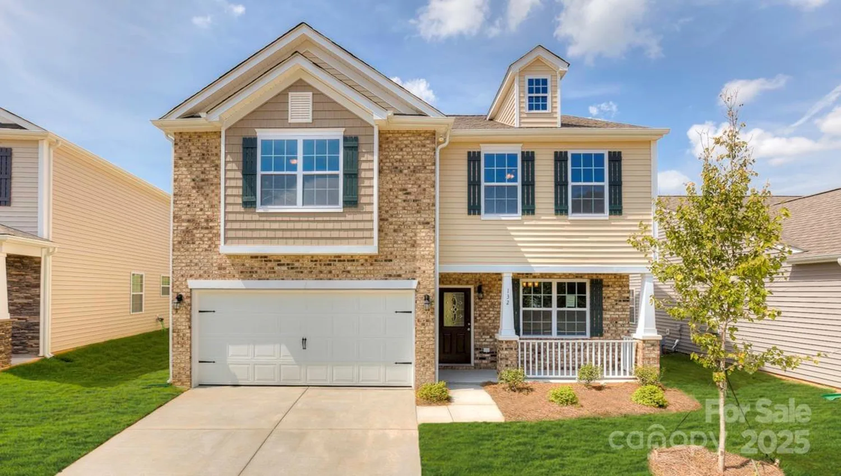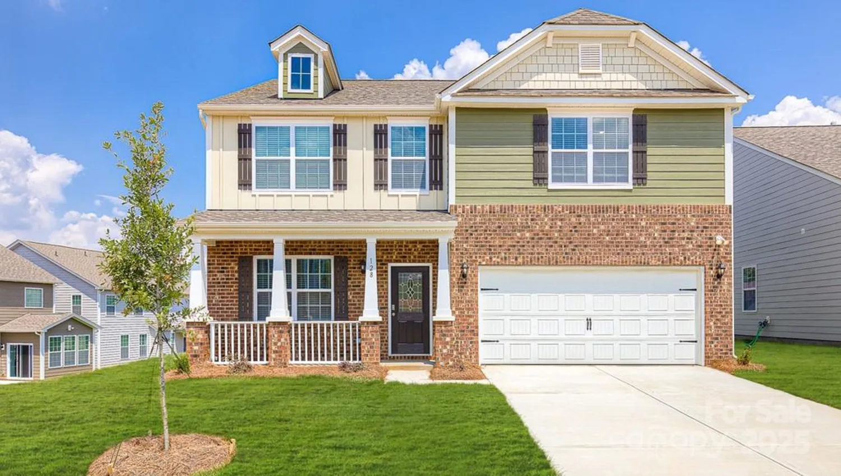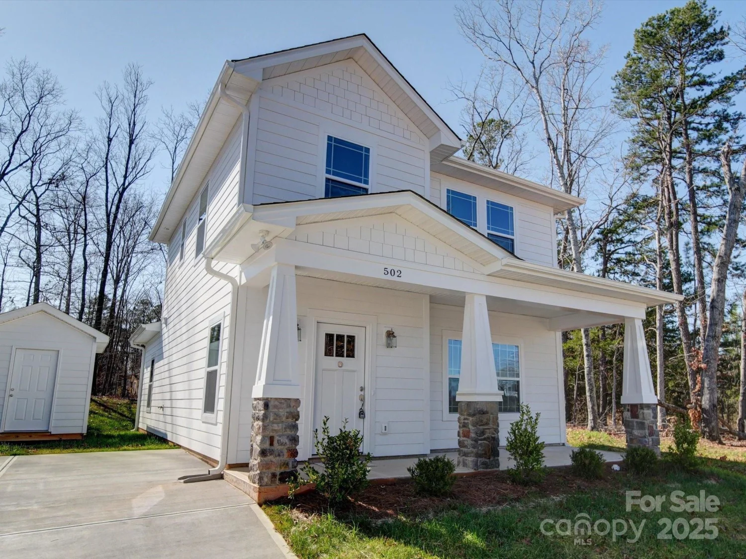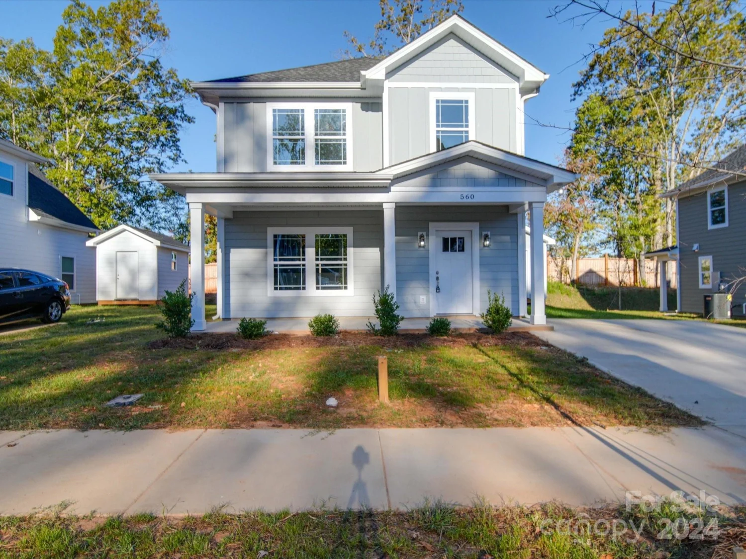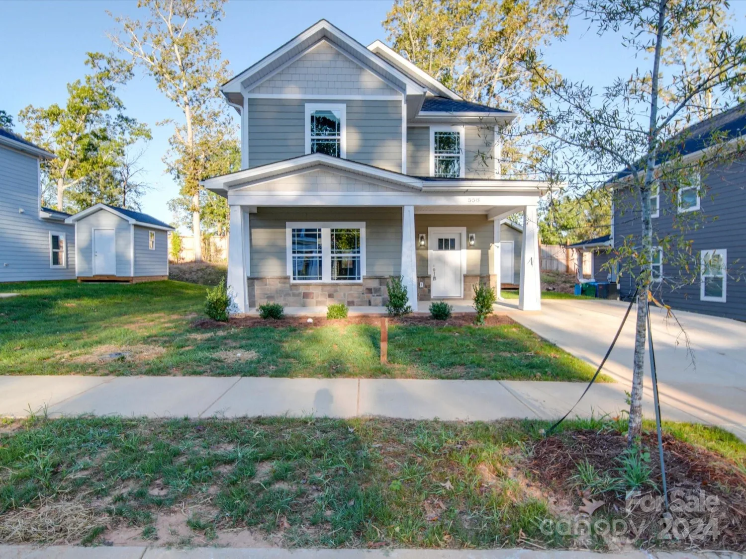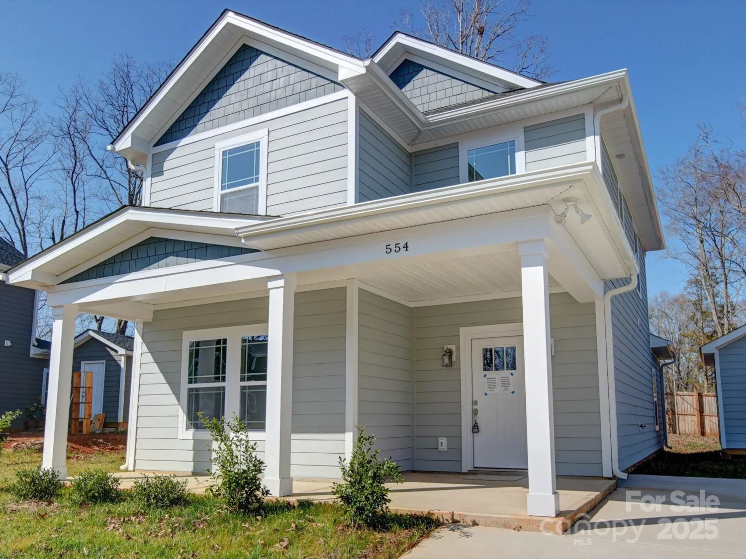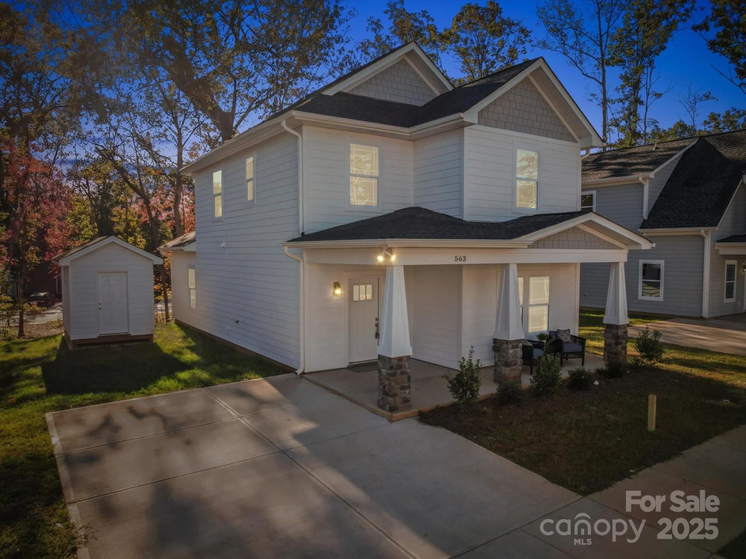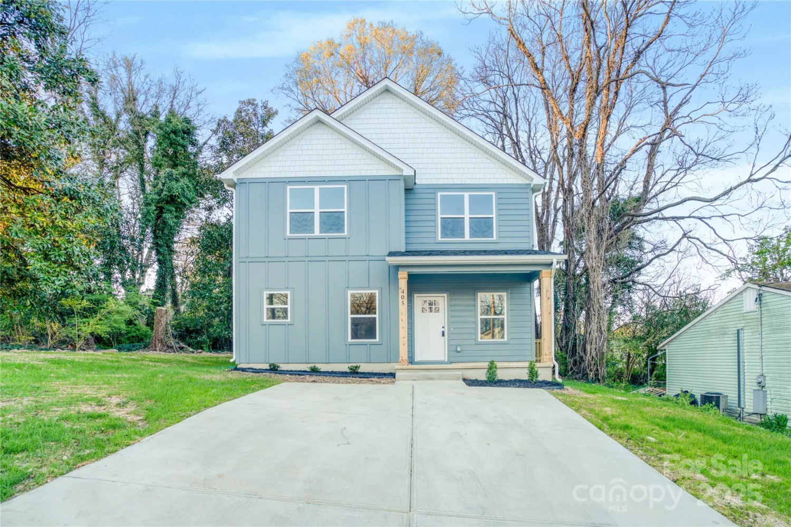9037 remnick driveGastonia, NC 28056
9037 remnick driveGastonia, NC 28056
Description
Nestled in the Nolen Farm community, this ranch-style home is a must-see. The kitchen has granite countertops, a convenient pantry, and stainless steel appliances—including a gas range, built-in microwave, and dishwasher. An island offers additional seating and storage, connecting to the open-concept dining area and living room anchored by a gas fireplace. Just off the kitchen, you’ll find a functional laundry room for added convenience. The primary suite features a vaulted ceiling, generous walk-in closet, and an ensuite bath complete with a soaking tub, walk-in shower and dual vanity. Three additional bedrooms and a full guest bathroom complete the main level, offering space and flexibility for guests, home office, or hobbies. Step outside to relax on the covered back patio—perfect for morning coffee or evening unwinding. Enjoy all that the Nolen Farm community has to offer, including a sparkling pool, playground, dog park, scenic walking trails, and more.
Property Details for 9037 Remnick Drive
- Subdivision ComplexNolen Farm
- Num Of Garage Spaces2
- Parking FeaturesDriveway, Attached Garage
- Property AttachedNo
LISTING UPDATED:
- StatusActive
- MLS #CAR4255557
- Days on Site0
- HOA Fees$73 / month
- MLS TypeResidential
- Year Built2022
- CountryGaston
LISTING UPDATED:
- StatusActive
- MLS #CAR4255557
- Days on Site0
- HOA Fees$73 / month
- MLS TypeResidential
- Year Built2022
- CountryGaston
Building Information for 9037 Remnick Drive
- StoriesOne
- Year Built2022
- Lot Size0.0000 Acres
Payment Calculator
Term
Interest
Home Price
Down Payment
The Payment Calculator is for illustrative purposes only. Read More
Property Information for 9037 Remnick Drive
Summary
Location and General Information
- Community Features: Clubhouse, Dog Park, Outdoor Pool, Playground, Recreation Area, Sidewalks, Street Lights, Tennis Court(s), Walking Trails
- Coordinates: 35.182824,-81.116877
School Information
- Elementary School: W.A. Bess
- Middle School: Cramerton
- High School: Forestview
Taxes and HOA Information
- Parcel Number: 305989
- Tax Legal Description: Lot 304
Virtual Tour
Parking
- Open Parking: No
Interior and Exterior Features
Interior Features
- Cooling: Central Air
- Heating: Forced Air
- Appliances: Dishwasher, Gas Range, Microwave
- Fireplace Features: Gas
- Flooring: Carpet, Vinyl
- Interior Features: Kitchen Island, Pantry, Walk-In Closet(s)
- Levels/Stories: One
- Foundation: Slab
- Bathrooms Total Integer: 2
Exterior Features
- Construction Materials: Brick Partial, Vinyl
- Patio And Porch Features: Covered, Patio
- Pool Features: None
- Road Surface Type: Concrete, Paved
- Laundry Features: Laundry Room, Main Level
- Pool Private: No
Property
Utilities
- Sewer: Public Sewer
- Water Source: City
Property and Assessments
- Home Warranty: No
Green Features
Lot Information
- Above Grade Finished Area: 1799
Rental
Rent Information
- Land Lease: No
Public Records for 9037 Remnick Drive
Home Facts
- Beds4
- Baths2
- Above Grade Finished1,799 SqFt
- StoriesOne
- Lot Size0.0000 Acres
- StyleSingle Family Residence
- Year Built2022
- APN305989
- CountyGaston


