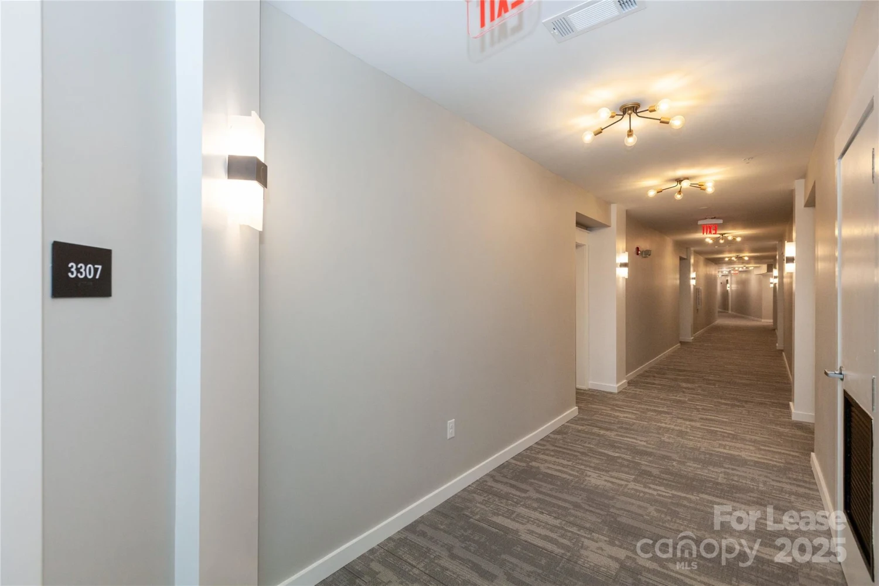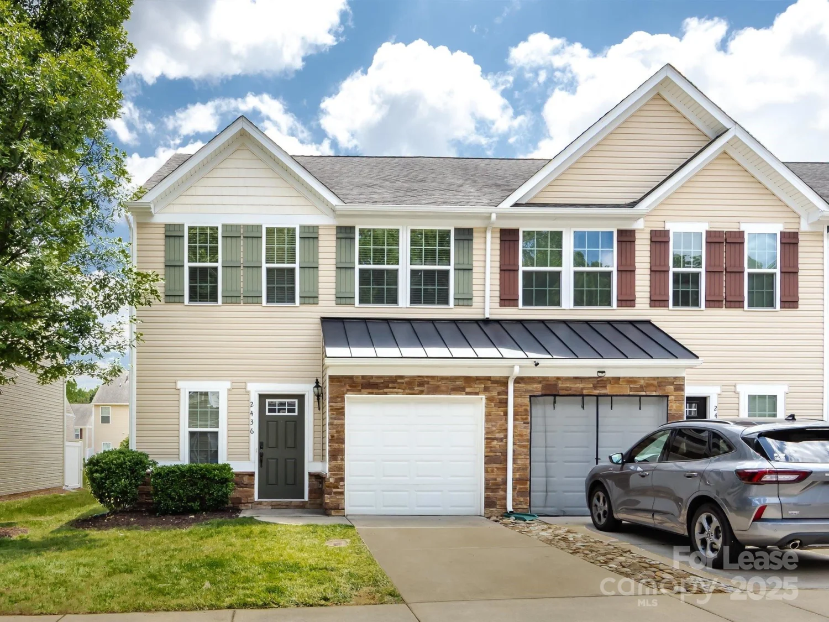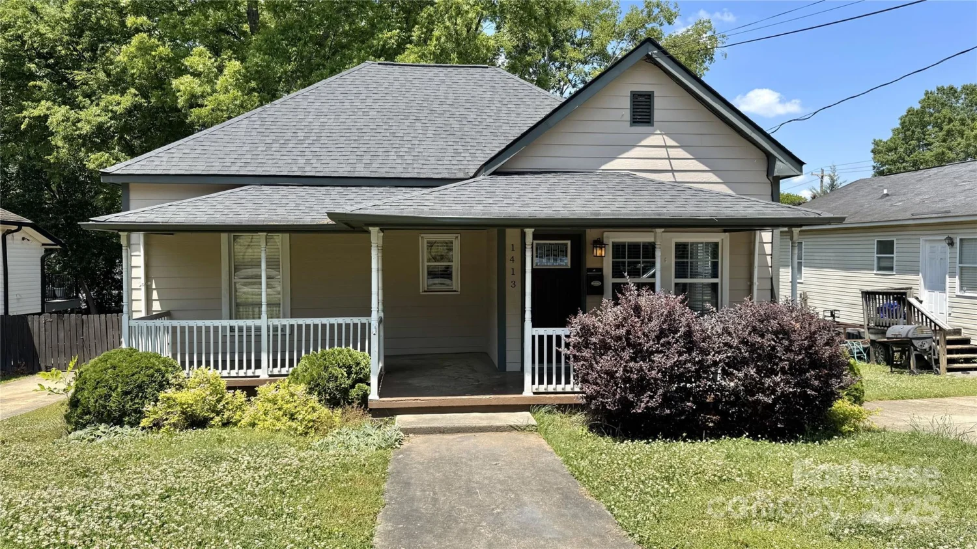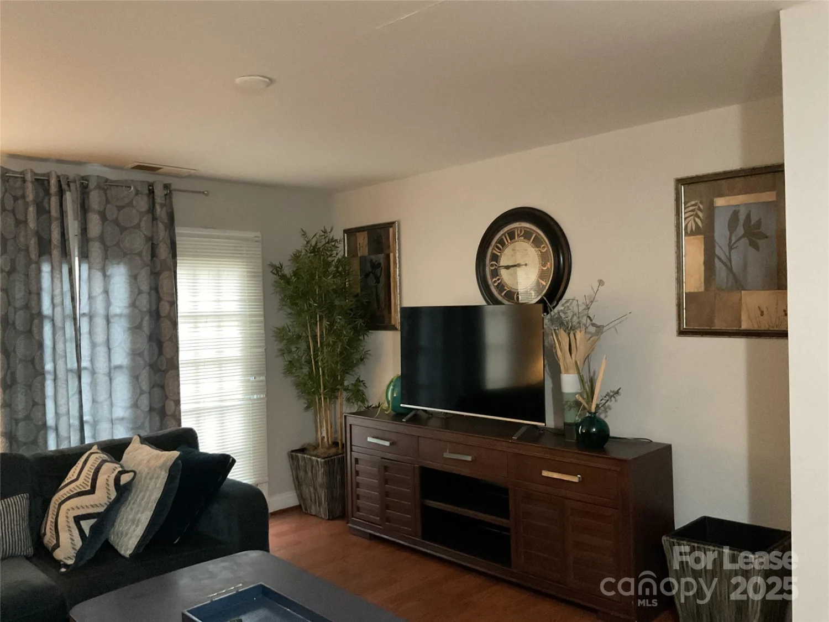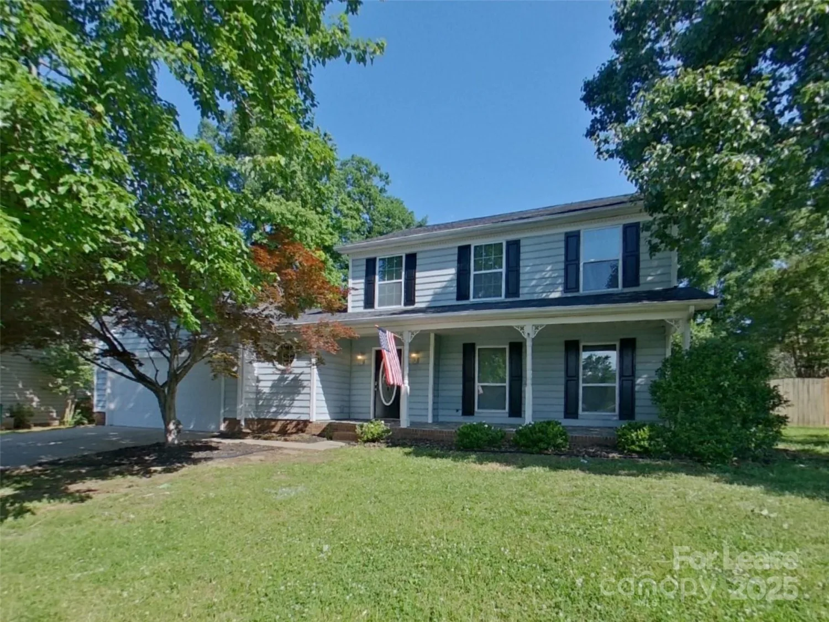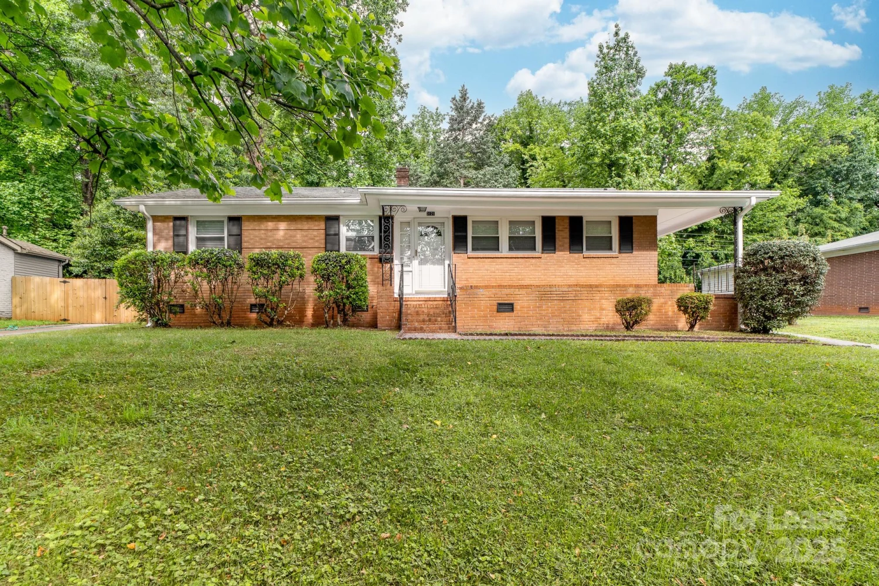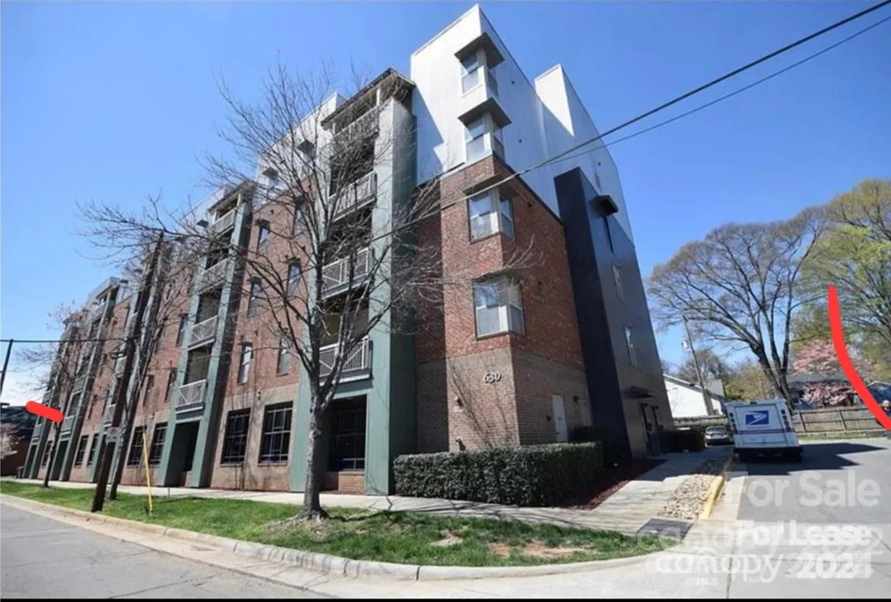9535 lina ardrey laneCharlotte, NC 28277
9535 lina ardrey laneCharlotte, NC 28277
Description
You’ll love this beautifully maintained 3-bed, 2.5-bath end unit townhome in the highly sought-after Blakeney Greens community in Ballantyne. Step into a light-filled living room featuring a cozy gas fireplace framed by custom built-ins. Flowing seamlessly from the living area is a spacious dining room with a bay window, while the kitchen impresses with upgraded cabinetry, updated lighting, and a center island. Enjoy a bright breakfast nook or versatile flex space leading to the private patio with storage and optional parking access. Neutral luxury vinyl plank flooring spans the entire main level. Upstairs, the large primary suite boasts a tray ceiling, walk-in closet, and an ensuite bath with dual sinks and a tub/shower combo. Two additional bedrooms share a full hallway bath. Community perks include access to a pool, green spaces, and walkability to Blakeney shopping, dining, and groceries. Refrigerator, washer, and dryer are included—making this home move-in ready!
Property Details for 9535 Lina Ardrey Lane
- Subdivision ComplexBlakeney Greens
- ExteriorLawn Maintenance
- Property AttachedNo
LISTING UPDATED:
- StatusActive
- MLS #CAR4255814
- Days on Site0
- MLS TypeResidential Lease
- Year Built2002
- CountryMecklenburg
LISTING UPDATED:
- StatusActive
- MLS #CAR4255814
- Days on Site0
- MLS TypeResidential Lease
- Year Built2002
- CountryMecklenburg
Building Information for 9535 Lina Ardrey Lane
- StoriesTwo
- Year Built2002
- Lot Size0.0000 Acres
Payment Calculator
Term
Interest
Home Price
Down Payment
The Payment Calculator is for illustrative purposes only. Read More
Property Information for 9535 Lina Ardrey Lane
Summary
Location and General Information
- Community Features: Picnic Area, Sidewalks, Street Lights, Walking Trails
- Directions: From I-485, take Exit 61 for Johnston Rd/US-521 South toward Ballantyne. Turn right onto Johnston Rd/US-521 S. Continue approximately 1.5 miles. Turn left onto Ballancroft Parkway (at the entrance to Blakeney Greens). Turn right onto Lina Audrey Ln. The home at 9535 Lina Audrey Ln.
- Coordinates: 35.039053,-80.805415
School Information
- Elementary School: Hawk Ridge
- Middle School: Community House
- High School: Ardrey Kell
Taxes and HOA Information
- Parcel Number: 229-091-50
Virtual Tour
Parking
- Open Parking: No
Interior and Exterior Features
Interior Features
- Cooling: Ceiling Fan(s), Central Air
- Heating: Heat Pump
- Appliances: Dishwasher, Disposal, Dryer, Electric Range, Electric Water Heater, Microwave, Refrigerator with Ice Maker, Washer/Dryer
- Fireplace Features: Gas Log, Living Room
- Flooring: Carpet, Vinyl
- Interior Features: Built-in Features, Cable Prewire, Kitchen Island, Open Floorplan, Pantry, Walk-In Closet(s), Walk-In Pantry
- Levels/Stories: Two
- Foundation: Slab
- Total Half Baths: 1
- Bathrooms Total Integer: 3
Exterior Features
- Pool Features: None
- Road Surface Type: Concrete, Paved
- Roof Type: Composition
- Security Features: Carbon Monoxide Detector(s), Smoke Detector(s)
- Laundry Features: In Hall
- Pool Private: No
Property
Utilities
- Sewer: Public Sewer
- Utilities: Cable Available, Cable Connected, Electricity Connected, Natural Gas, Wired Internet Available
- Water Source: City
Property and Assessments
- Home Warranty: No
Green Features
Lot Information
- Above Grade Finished Area: 1480
Rental
Rent Information
- Land Lease: No
Public Records for 9535 Lina Ardrey Lane
Home Facts
- Beds3
- Baths2
- Above Grade Finished1,480 SqFt
- StoriesTwo
- Lot Size0.0000 Acres
- StyleTownhouse
- Year Built2002
- APN229-091-50
- CountyMecklenburg


