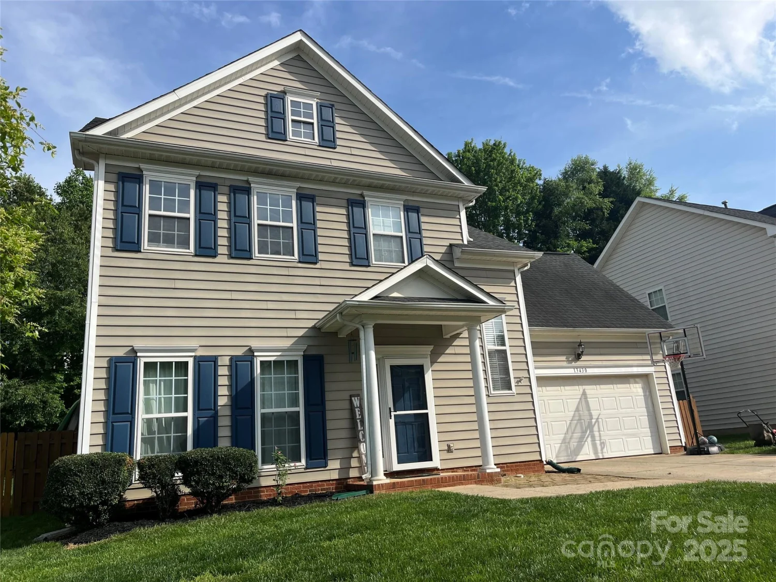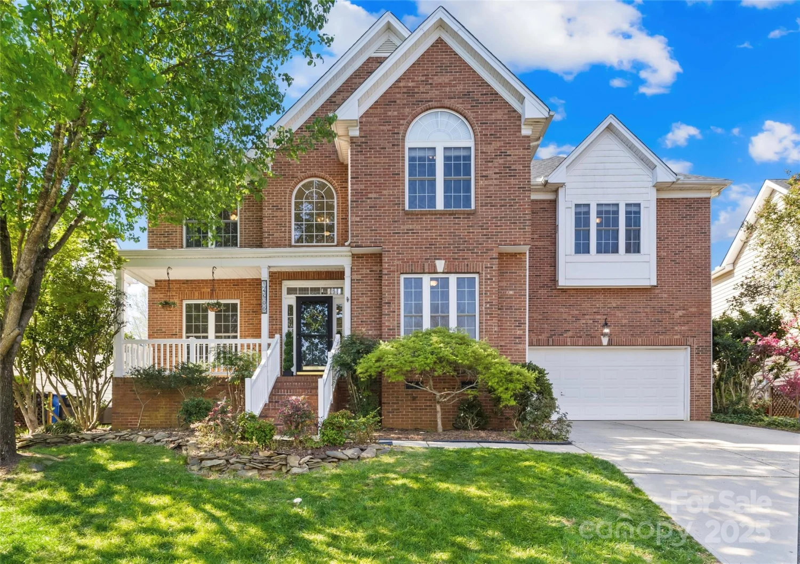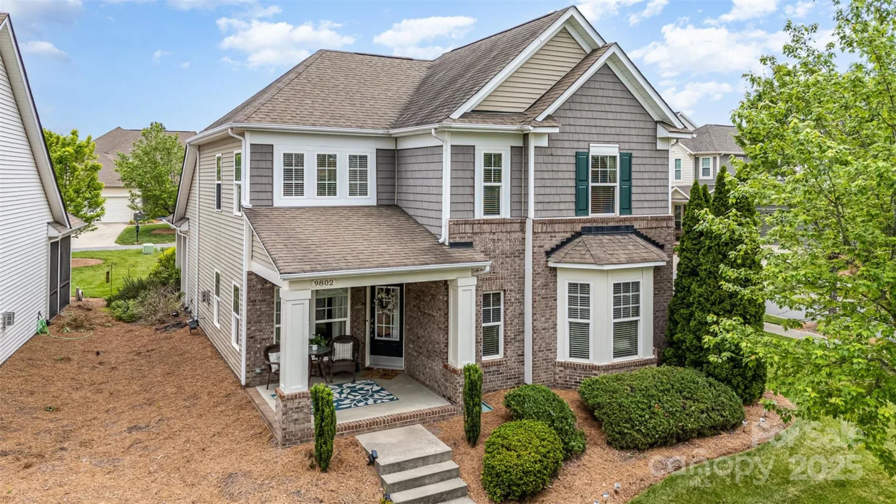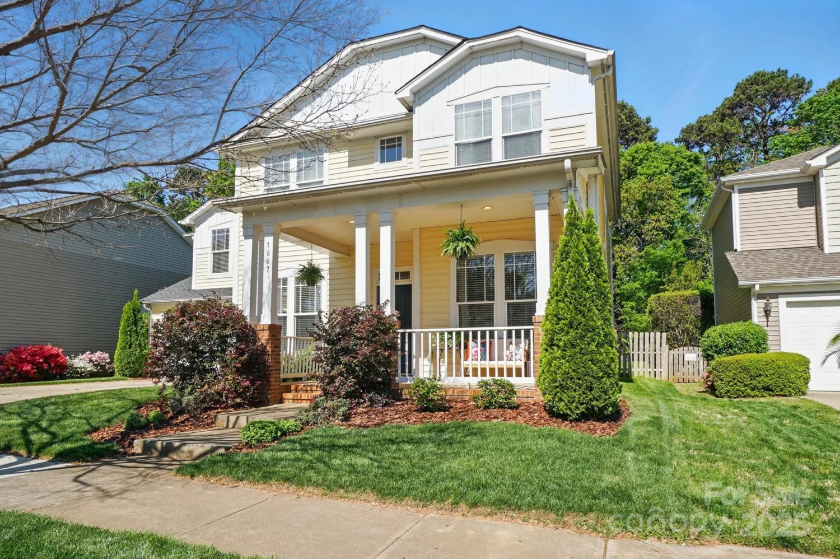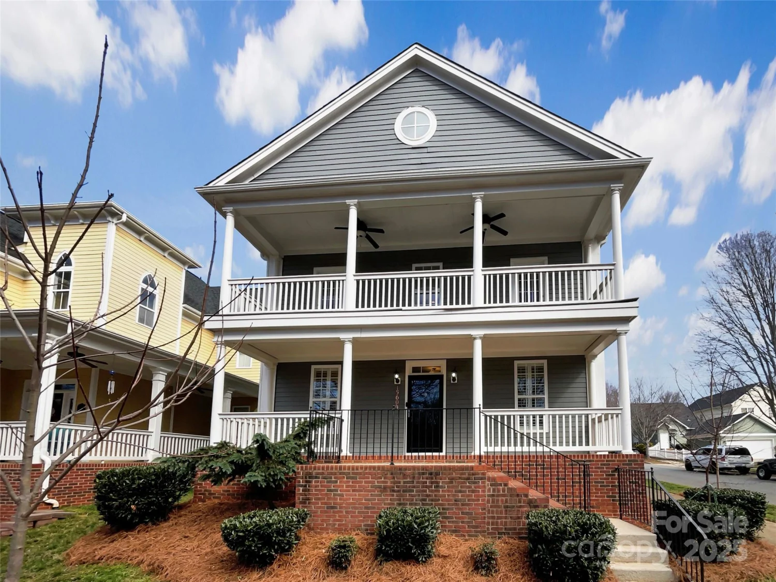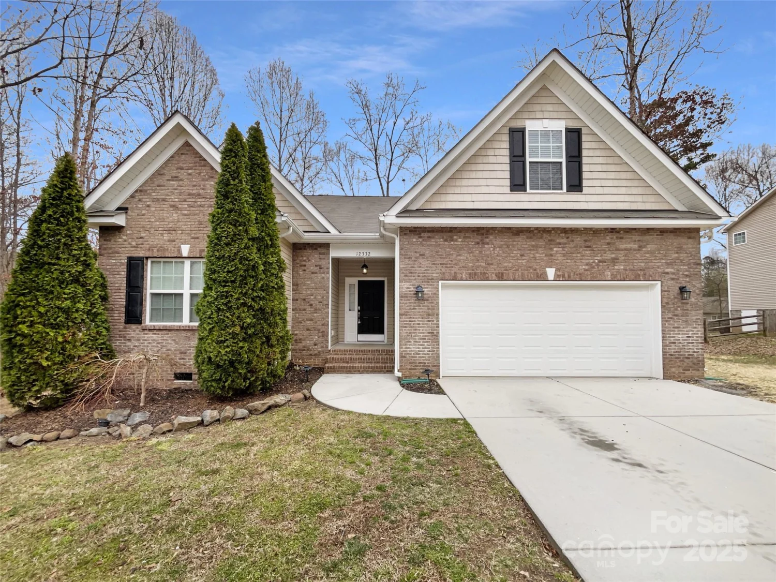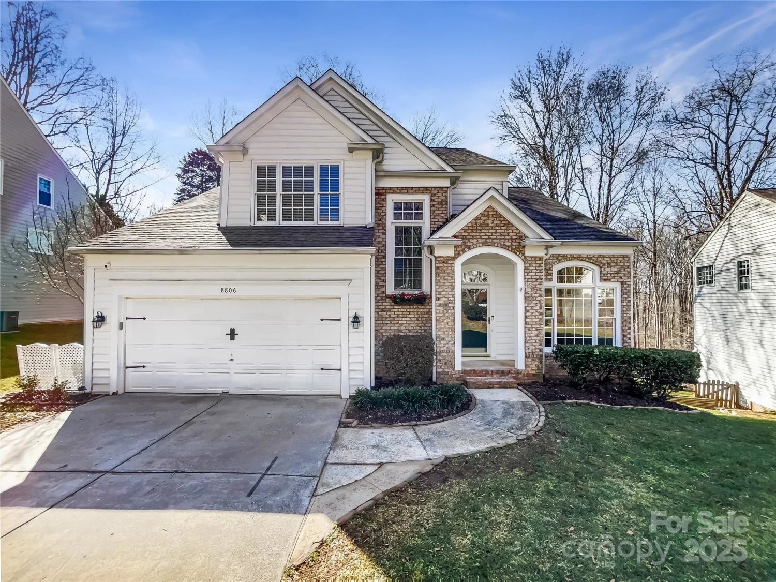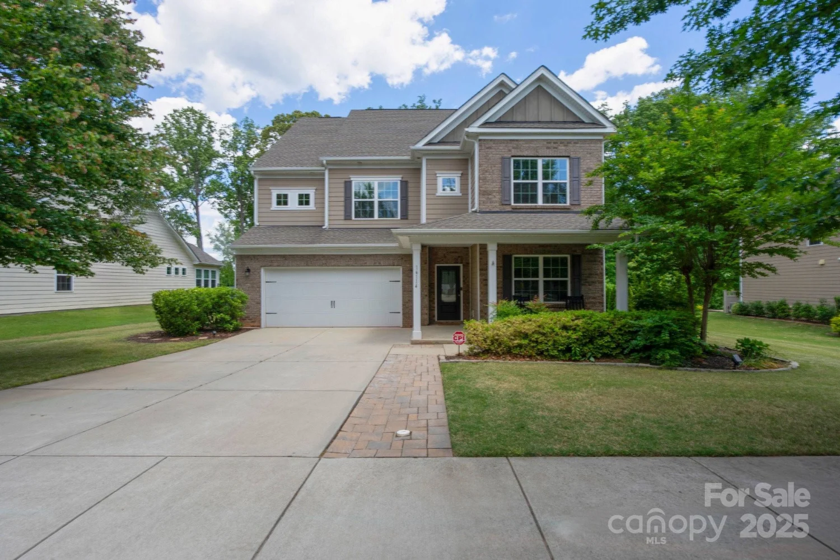14940 carbert laneHuntersville, NC 28078
14940 carbert laneHuntersville, NC 28078
Description
Unique opportunity in popular Macaulay! Overlooking a gorgeous community greenspace, this home's stature commands your attention. Large partially covered front porch provides entrances at either the front or laundry/butler's pantry. Inside, the entrance is flanked by a roomy flex space (currently used as office) & formal dining w/ stunning wainscoting, both freshly painted in a deep, modern jewel tone. Wide-plank flooring leads you to the surprisingly spacious 2-story living room w/ fireplace, shelving, lots of windows & custom lighting. Kitchen & breakfast area are just as open & functional w/ island, pot rack, plenty of cabinet/counter space, dishwasher & new appliances (2024-fridge, beverage fridge, microwave). Upstairs you'll find a large primary w/ full bath, walk-in closet & three secondary bedrooms, one of which is currently used as a massive bonus/game room. All newer items (2024): HVAC, backyard fence, garage floor epoxy, smart smoke/CO alarms, LED can lights. Don't miss out!
Property Details for 14940 Carbert Lane
- Subdivision ComplexMacaulay
- Num Of Garage Spaces2
- Parking FeaturesDriveway, Attached Garage, Garage Door Opener, Garage Faces Rear
- Property AttachedNo
LISTING UPDATED:
- StatusComing Soon
- MLS #CAR4256086
- Days on Site0
- HOA Fees$980 / year
- MLS TypeResidential
- Year Built2004
- CountryMecklenburg
LISTING UPDATED:
- StatusComing Soon
- MLS #CAR4256086
- Days on Site0
- HOA Fees$980 / year
- MLS TypeResidential
- Year Built2004
- CountryMecklenburg
Building Information for 14940 Carbert Lane
- StoriesTwo
- Year Built2004
- Lot Size0.0000 Acres
Payment Calculator
Term
Interest
Home Price
Down Payment
The Payment Calculator is for illustrative purposes only. Read More
Property Information for 14940 Carbert Lane
Summary
Location and General Information
- Community Features: Clubhouse, Game Court, Outdoor Pool, Picnic Area, Playground, Pond, Recreation Area, Sidewalks, Street Lights, Tennis Court(s)
- Directions: Stumptown Rd. to Hugh Torance Pkwy, Right on Sagefield Dr., Left on Chaddsley Dr., Right on Chipping Dr., Right on Carbert Ln., second home on Left. Parallel parking out front along greenspace.
- Coordinates: 35.42345754,-80.87490363
School Information
- Elementary School: Grand Oak
- Middle School: Francis Bradley
- High School: Hopewell
Taxes and HOA Information
- Parcel Number: 009-313-36
- Tax Legal Description: L2 B4 M36-896
Virtual Tour
Parking
- Open Parking: No
Interior and Exterior Features
Interior Features
- Cooling: Central Air
- Heating: Forced Air, Natural Gas
- Appliances: Bar Fridge, Dishwasher, Electric Range, Gas Water Heater, Microwave, Refrigerator with Ice Maker
- Fireplace Features: Gas Log, Living Room
- Flooring: Laminate, Hardwood
- Levels/Stories: Two
- Foundation: Crawl Space
- Total Half Baths: 1
- Bathrooms Total Integer: 3
Exterior Features
- Construction Materials: Brick Partial, Vinyl
- Fencing: Back Yard, Fenced
- Patio And Porch Features: Deck, Front Porch
- Pool Features: None
- Road Surface Type: Concrete, Paved
- Roof Type: Shingle
- Security Features: Carbon Monoxide Detector(s), Smoke Detector(s)
- Laundry Features: Electric Dryer Hookup, Inside, Laundry Room, Main Level, Washer Hookup
- Pool Private: No
Property
Utilities
- Sewer: Public Sewer
- Utilities: Electricity Connected, Natural Gas
- Water Source: City
Property and Assessments
- Home Warranty: No
Green Features
Lot Information
- Above Grade Finished Area: 2732
Rental
Rent Information
- Land Lease: No
Public Records for 14940 Carbert Lane
Home Facts
- Beds4
- Baths2
- Above Grade Finished2,732 SqFt
- StoriesTwo
- Lot Size0.0000 Acres
- StyleSingle Family Residence
- Year Built2004
- APN009-313-36
- CountyMecklenburg
- ZoningNR


