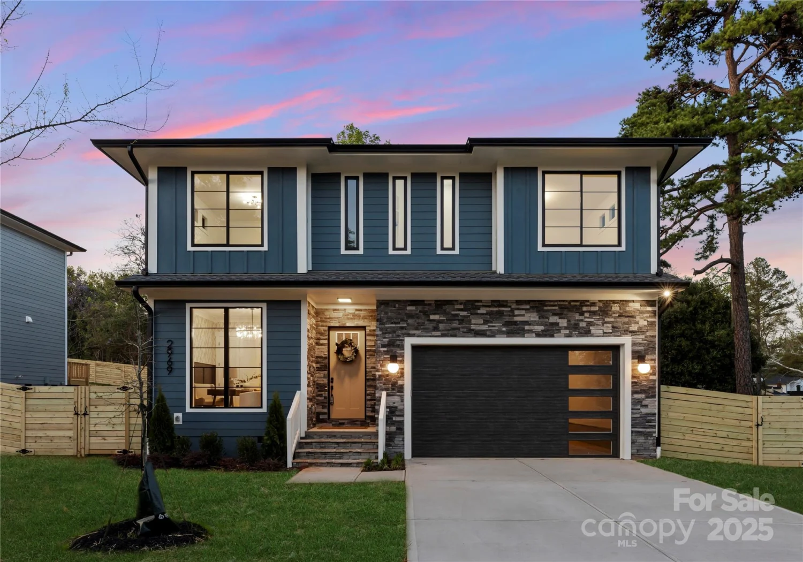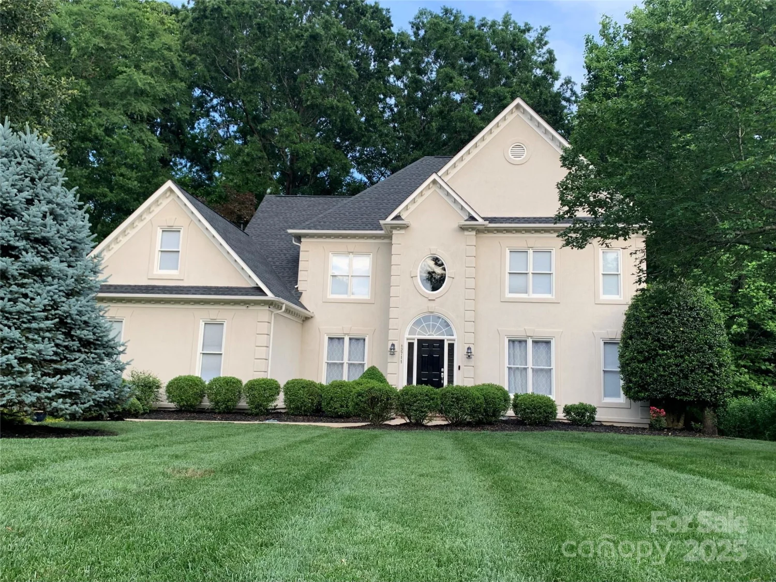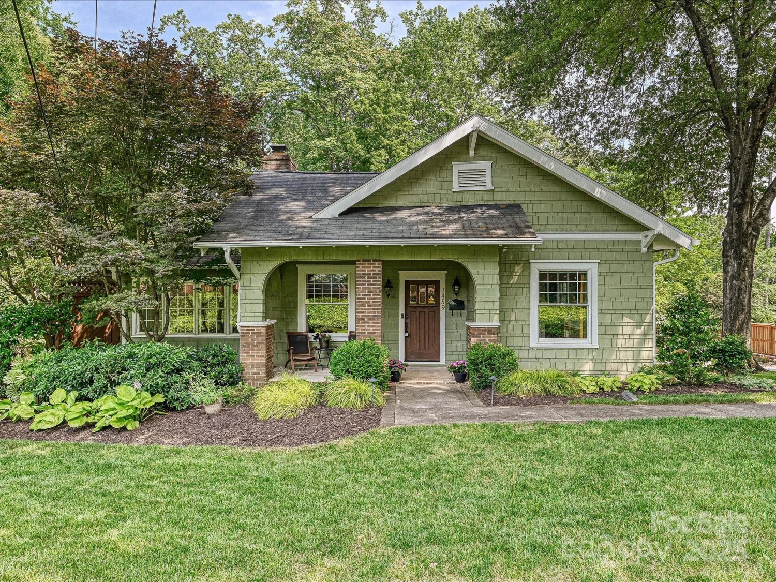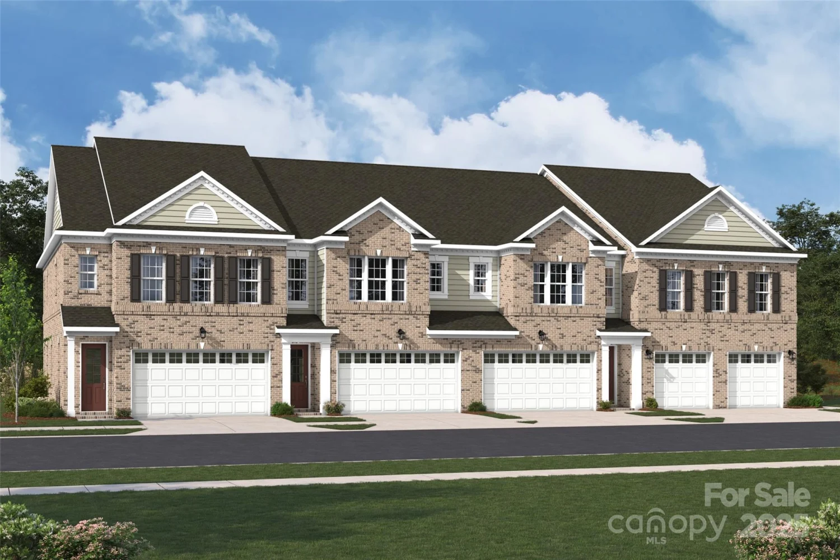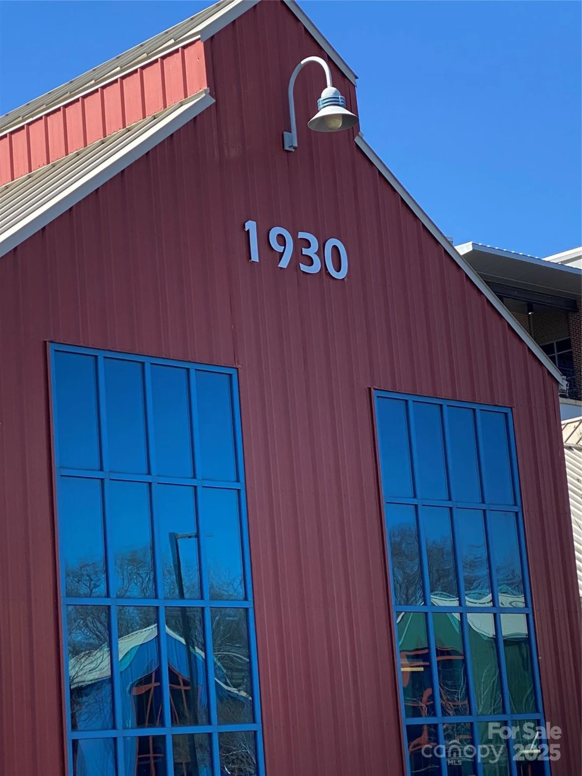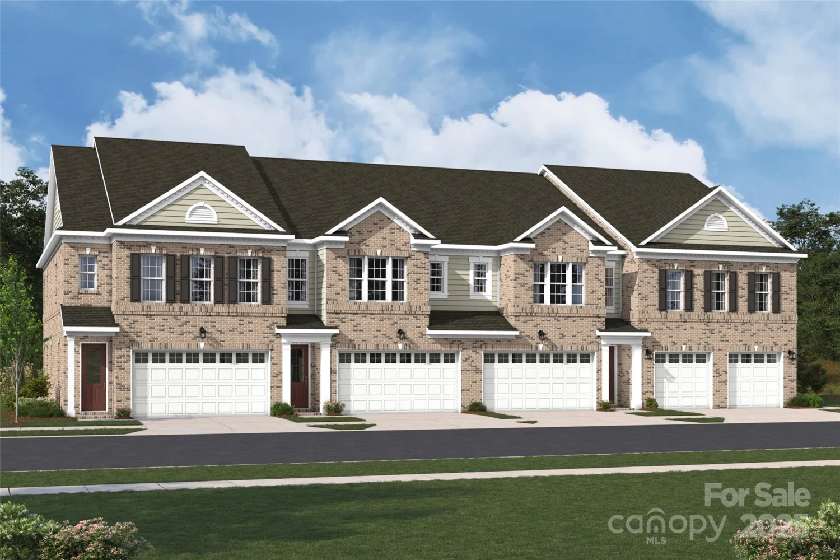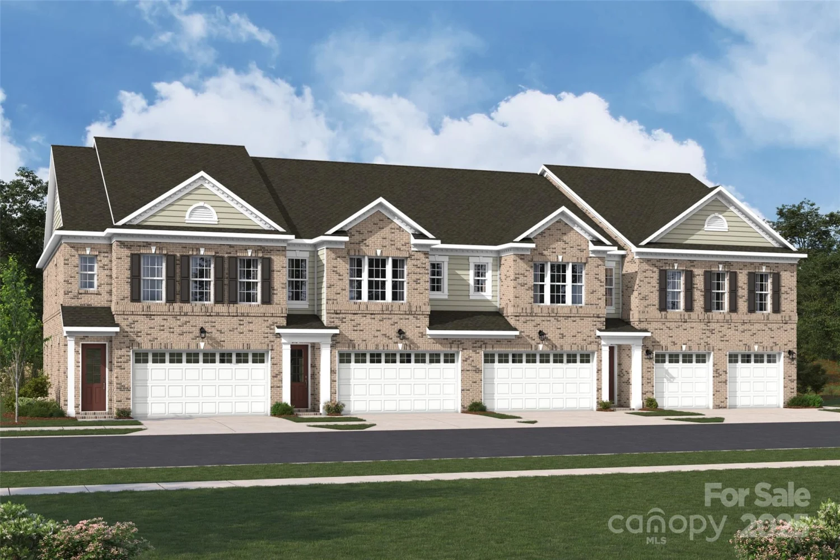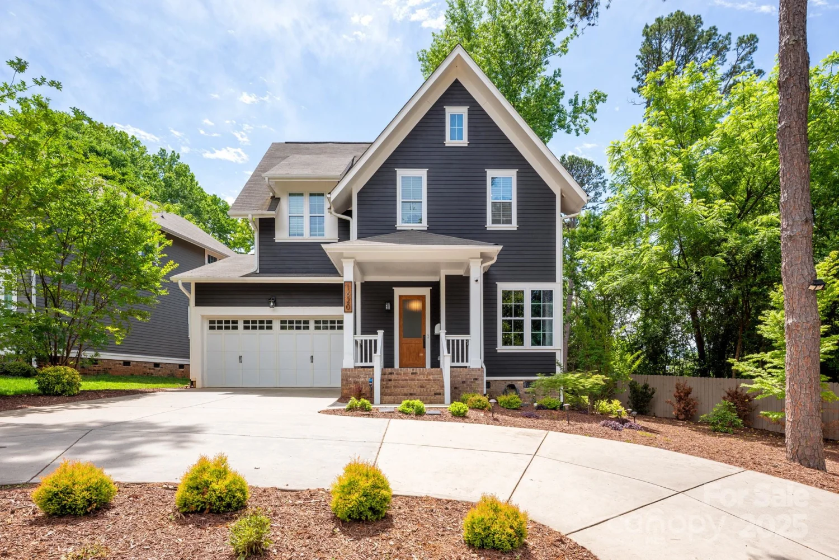1069 sedgefield roadCharlotte, NC 28209
1069 sedgefield roadCharlotte, NC 28209
Description
Picture perfect! Beautifully renovated classic Sedgefield gem on one of the most sought after treelined streets in the neighborhood! Exciting location so close to thriving SouthEnd & Dilworth, Uptown, Park Road Shopping Center, and community parks and greenways! A striking custom double carport and inviting covered front porch sets the stage for a warm welcome! Designed to seamlessly blend contemporary style with classic Southern charm, this home truly has it all! So light and bright with en trend lighting, designer colors, elegant updates, built-ins, replaced windows, and plantation shutters- all ideal for comfortable living! Retreat to the private primary suite & spa-like bath complete with a spacious walk-in closet offering ample shelving+ a second closet for even more storage! The private backyard boasts professional landscaping, a stone paver patio to enjoy our Carolina weather, and a huge bonus s/he shed for multipurpose use! This home is an absolute show stopper!
Property Details for 1069 Sedgefield Road
- Subdivision ComplexSedgefield
- Architectural StyleRanch
- ExteriorOther - See Remarks
- Parking FeaturesAttached Carport, Driveway
- Property AttachedNo
LISTING UPDATED:
- StatusComing Soon
- MLS #CAR4256096
- Days on Site0
- MLS TypeResidential
- Year Built1945
- CountryMecklenburg
LISTING UPDATED:
- StatusComing Soon
- MLS #CAR4256096
- Days on Site0
- MLS TypeResidential
- Year Built1945
- CountryMecklenburg
Building Information for 1069 Sedgefield Road
- StoriesOne
- Year Built1945
- Lot Size0.0000 Acres
Payment Calculator
Term
Interest
Home Price
Down Payment
The Payment Calculator is for illustrative purposes only. Read More
Property Information for 1069 Sedgefield Road
Summary
Location and General Information
- Coordinates: 35.194655,-80.86152
School Information
- Elementary School: Dilworth / Sedgefield
- Middle School: Sedgefield
- High School: Myers Park
Taxes and HOA Information
- Parcel Number: 147-073-29
- Tax Legal Description: L11 B6 M5-191
Virtual Tour
Parking
- Open Parking: No
Interior and Exterior Features
Interior Features
- Cooling: Ceiling Fan(s), Central Air
- Heating: Forced Air, Natural Gas
- Appliances: Dishwasher, Disposal, Electric Cooktop, Exhaust Fan, Gas Water Heater, Microwave, Oven
- Fireplace Features: Family Room, Gas
- Flooring: Wood
- Interior Features: Attic Stairs Pulldown
- Levels/Stories: One
- Window Features: Insulated Window(s)
- Foundation: Crawl Space
- Bathrooms Total Integer: 2
Exterior Features
- Construction Materials: Brick Full, Fiber Cement
- Fencing: Back Yard, Fenced
- Patio And Porch Features: Covered, Front Porch, Patio
- Pool Features: None
- Road Surface Type: Concrete, Paved
- Roof Type: Shingle
- Security Features: Carbon Monoxide Detector(s), Security System, Smoke Detector(s)
- Laundry Features: Laundry Closet, Main Level
- Pool Private: No
- Other Structures: Shed(s)
Property
Utilities
- Sewer: Public Sewer
- Utilities: Electricity Connected, Natural Gas
- Water Source: City
Property and Assessments
- Home Warranty: No
Green Features
Lot Information
- Above Grade Finished Area: 1654
- Lot Features: Cleared, Level, Private, Wooded
Rental
Rent Information
- Land Lease: No
Public Records for 1069 Sedgefield Road
Home Facts
- Beds3
- Baths2
- Above Grade Finished1,654 SqFt
- StoriesOne
- Lot Size0.0000 Acres
- StyleSingle Family Residence
- Year Built1945
- APN147-073-29
- CountyMecklenburg


