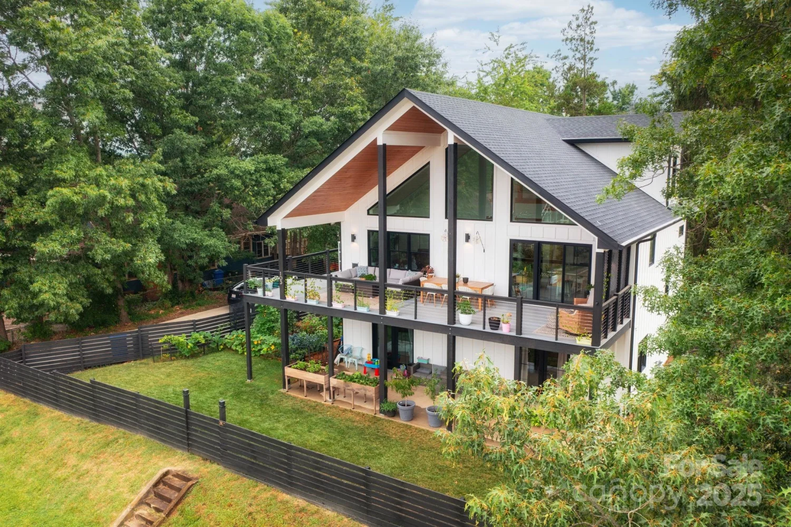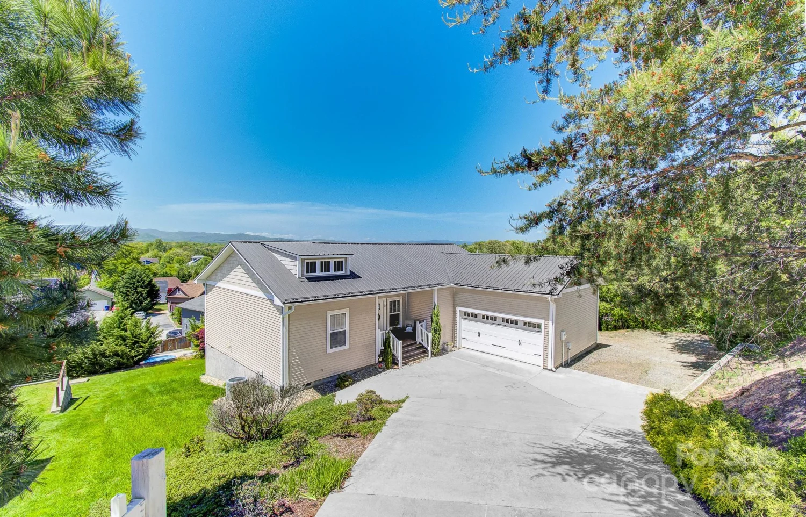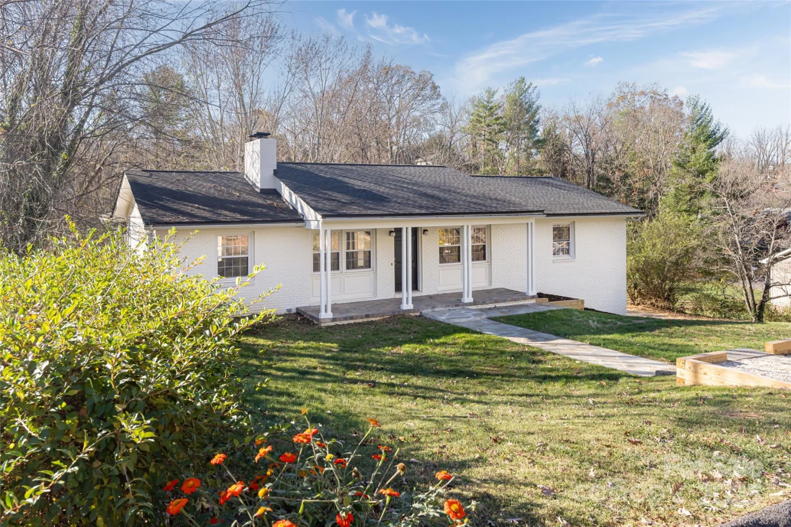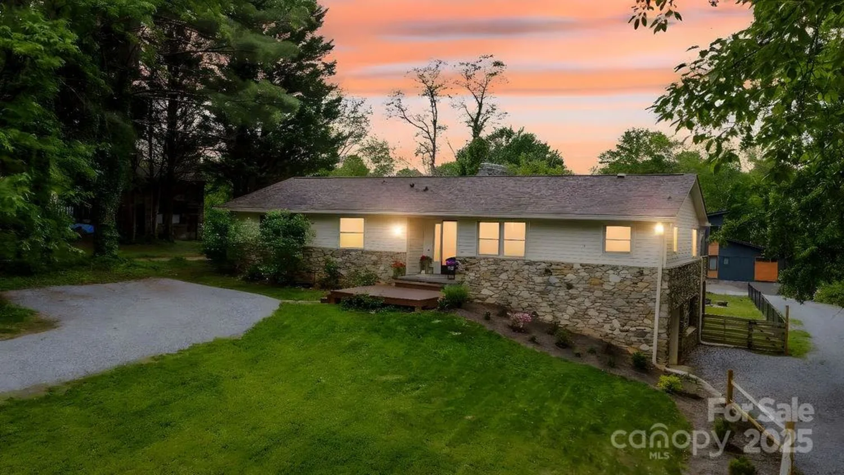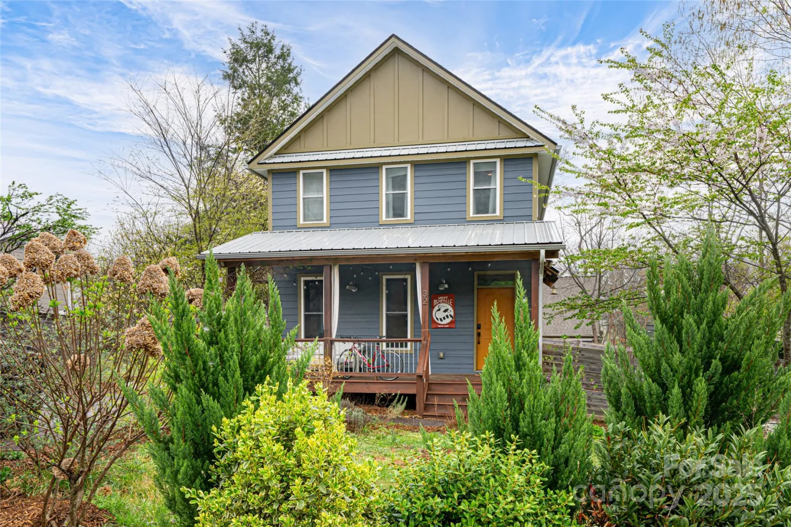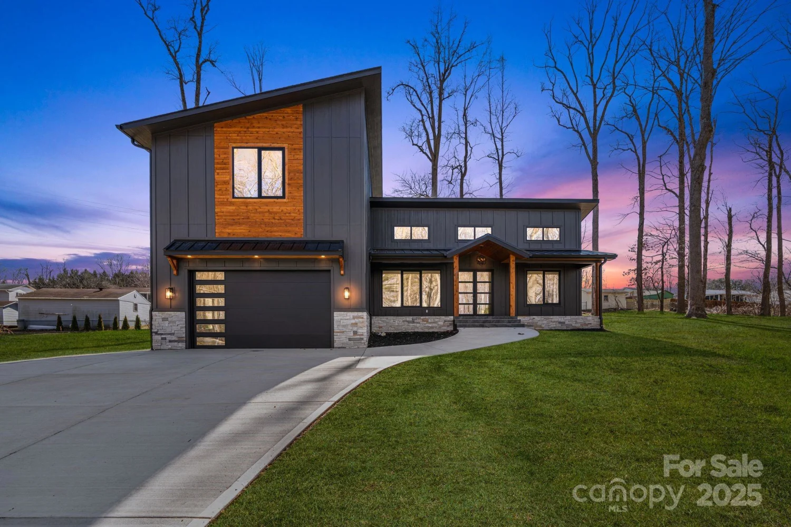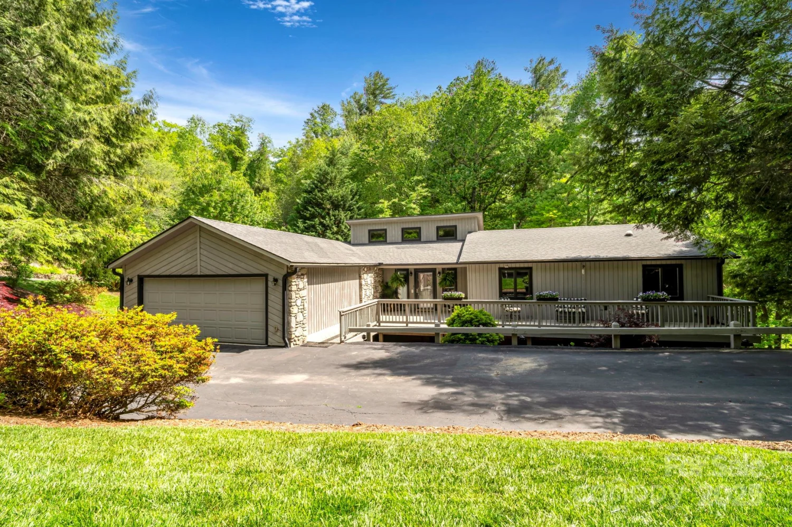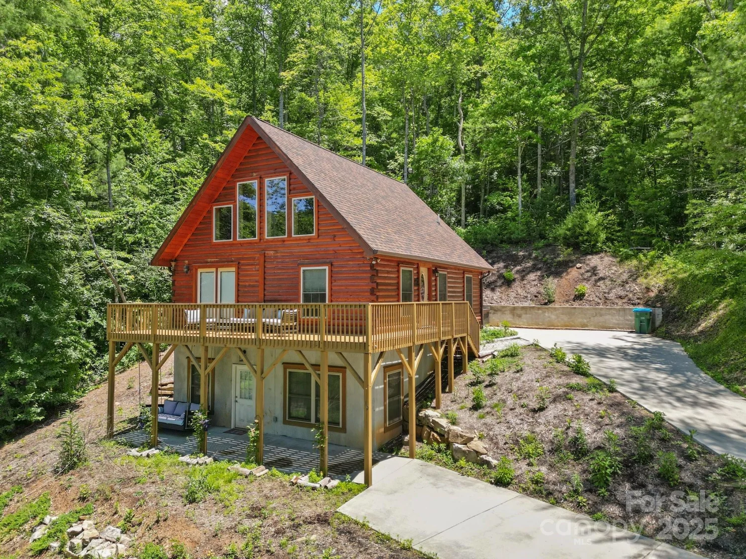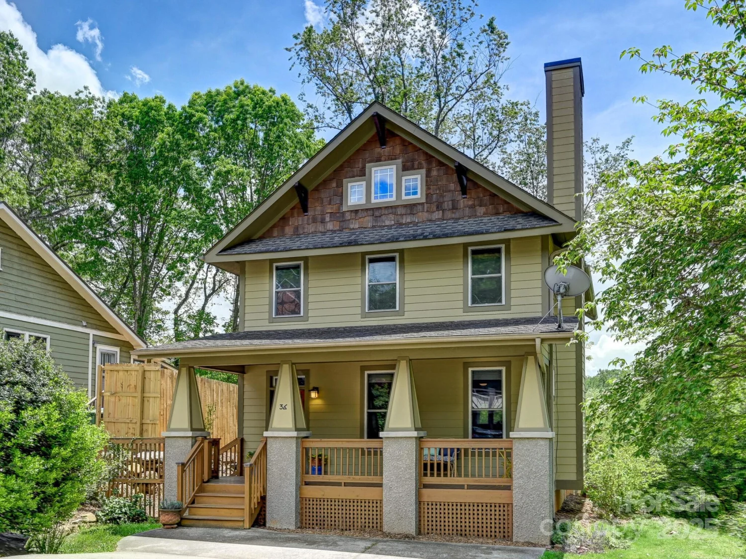200 n skyloft drive 2Asheville, NC 28801
200 n skyloft drive 2Asheville, NC 28801
Description
Discover easy, modern living less than a mile from Downtown Asheville and the vibrant South Slope! This thoughtfully designed townhouse features an open floor plan with a spacious living area, perfect for relaxing or entertaining. Enjoy two levels of outdoor deck space with fresh mountain air and city views. The desirable primary suite offers a generous walk-in closet and private bath, with laundry conveniently located on the same level as the bedrooms. An extended garage and basement provide excellent storage and workshop space. Best of all — ask agent about seller financing options with a competitive interest rate to make this home yours with added flexibility!
Property Details for 200 N Skyloft Drive 2
- Subdivision ComplexSkyLoft Townhomes
- Architectural StyleContemporary
- Num Of Garage Spaces2
- Parking FeaturesAttached Garage, Garage Faces Rear
- Property AttachedNo
LISTING UPDATED:
- StatusActive
- MLS #CAR4256109
- Days on Site0
- HOA Fees$2,600 / year
- MLS TypeResidential
- Year Built2016
- CountryBuncombe
LISTING UPDATED:
- StatusActive
- MLS #CAR4256109
- Days on Site0
- HOA Fees$2,600 / year
- MLS TypeResidential
- Year Built2016
- CountryBuncombe
Building Information for 200 N Skyloft Drive 2
- StoriesTwo
- Year Built2016
- Lot Size0.0000 Acres
Payment Calculator
Term
Interest
Home Price
Down Payment
The Payment Calculator is for illustrative purposes only. Read More
Property Information for 200 N Skyloft Drive 2
Summary
Location and General Information
- Coordinates: 35.590127,-82.545197
School Information
- Elementary School: Asheville
- Middle School: Asheville
- High School: Asheville
Taxes and HOA Information
- Parcel Number: 9648-68-2522-00000
- Tax Legal Description: DEED DATE:11/17/2016 DEED:5491-1964 LOT:2 PLAT:0162-0190
Virtual Tour
Parking
- Open Parking: No
Interior and Exterior Features
Interior Features
- Cooling: Central Air, Heat Pump
- Heating: Heat Pump
- Appliances: Dishwasher, Electric Oven, Electric Range, Microwave, Refrigerator, Washer/Dryer
- Basement: Basement Garage Door, Basement Shop, Daylight, Exterior Entry, Full, Interior Entry, Storage Space, Unfinished, Walk-Out Access, Walk-Up Access
- Flooring: Carpet, Tile, Wood
- Interior Features: Breakfast Bar, Kitchen Island, Open Floorplan, Pantry, Storage, Walk-In Closet(s)
- Levels/Stories: Two
- Foundation: Basement
- Total Half Baths: 1
- Bathrooms Total Integer: 3
Exterior Features
- Construction Materials: Hardboard Siding
- Patio And Porch Features: Deck
- Pool Features: None
- Road Surface Type: Asphalt, Paved
- Roof Type: Shingle
- Laundry Features: Inside, Laundry Room, Upper Level
- Pool Private: No
Property
Utilities
- Sewer: Public Sewer
- Water Source: City
Property and Assessments
- Home Warranty: No
Green Features
Lot Information
- Above Grade Finished Area: 1960
- Lot Features: Views
Multi Family
- # Of Units In Community: 2
Rental
Rent Information
- Land Lease: No
Public Records for 200 N Skyloft Drive 2
Home Facts
- Beds3
- Baths2
- Above Grade Finished1,960 SqFt
- StoriesTwo
- Lot Size0.0000 Acres
- StyleTownhouse
- Year Built2016
- APN9648-68-2522-00000
- CountyBuncombe
- ZoningRM16


