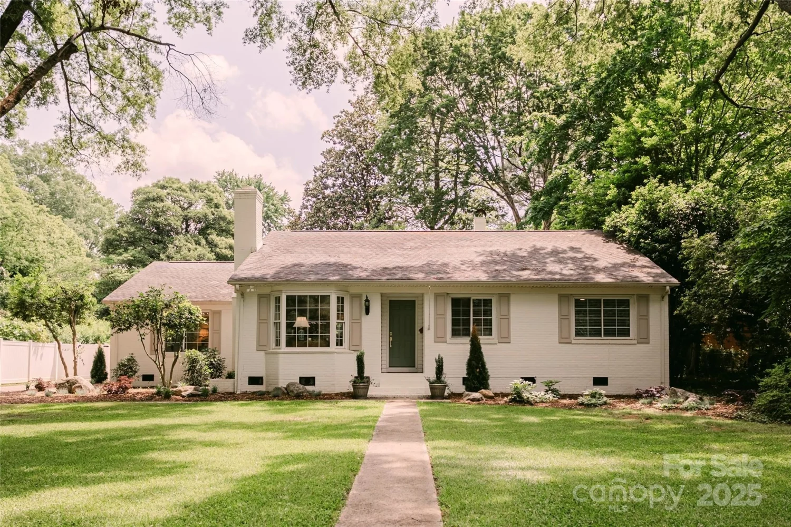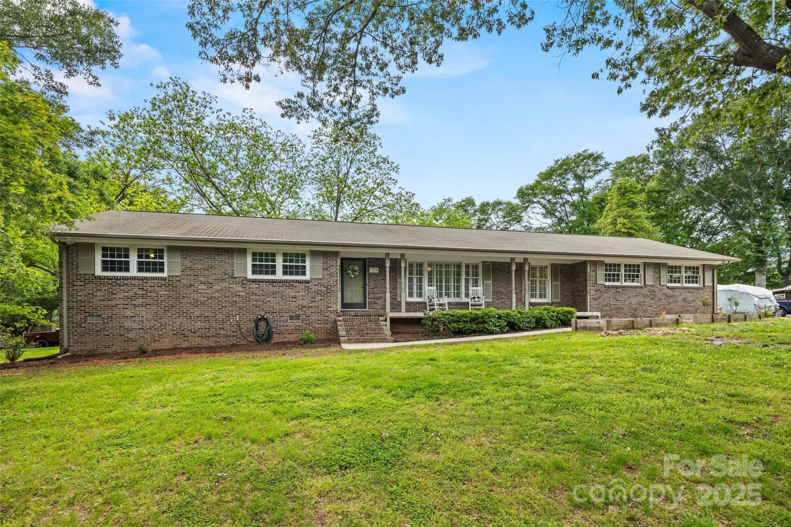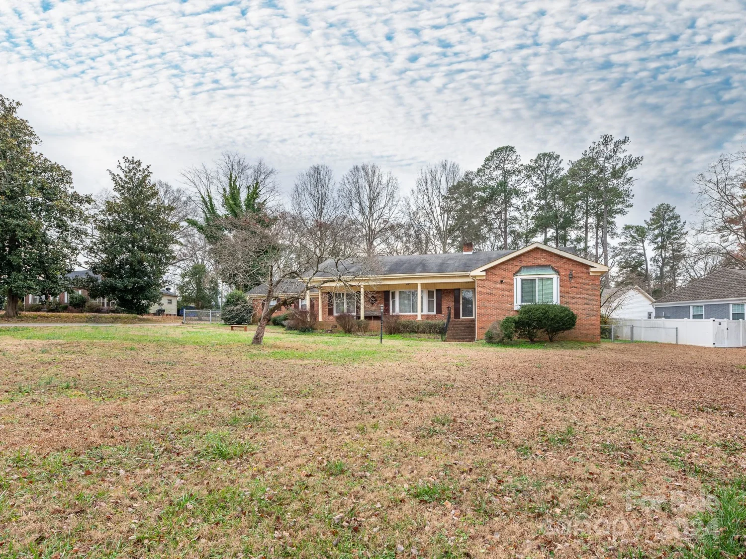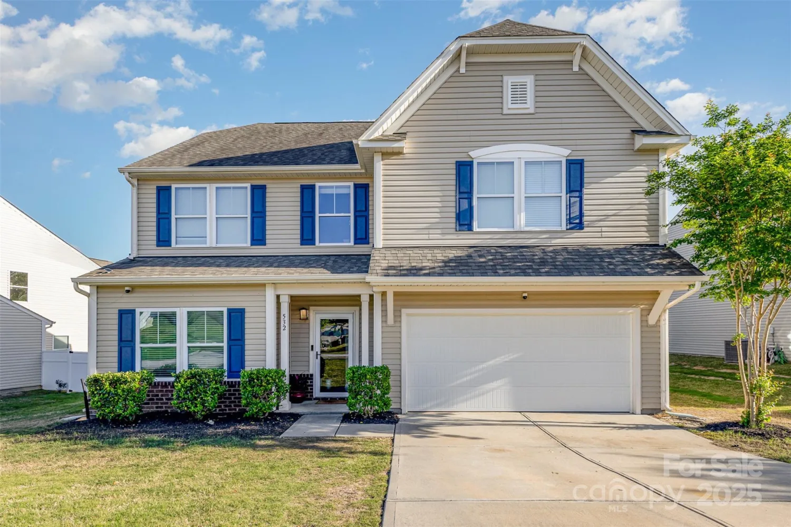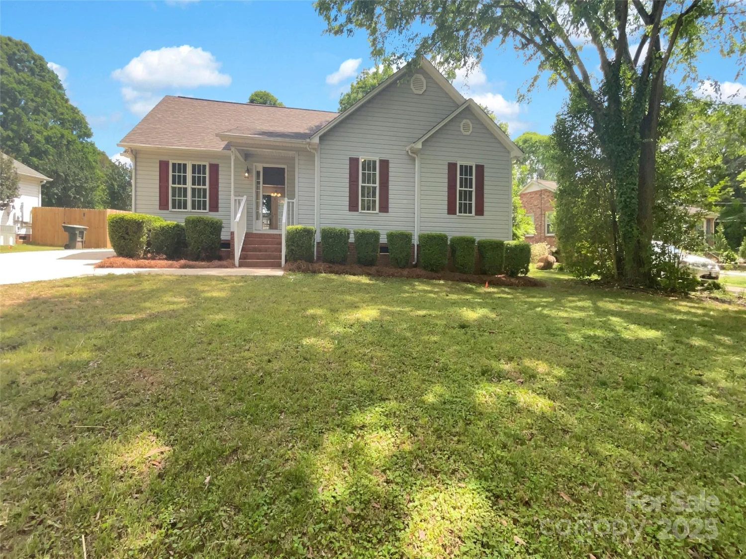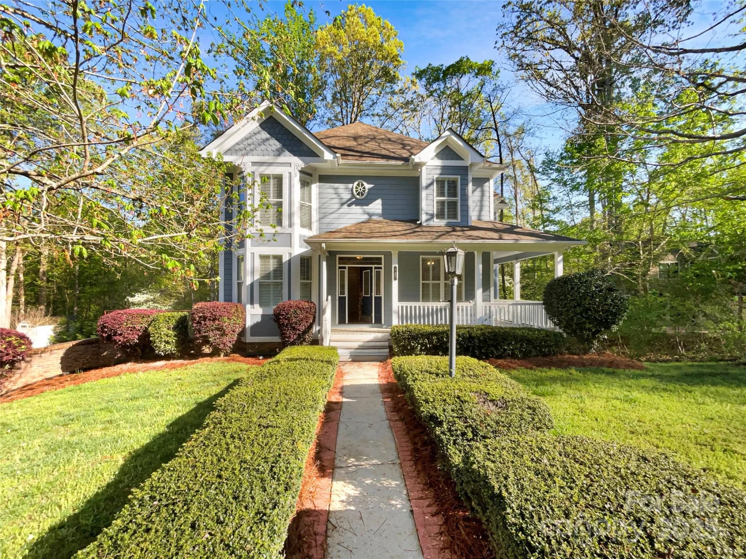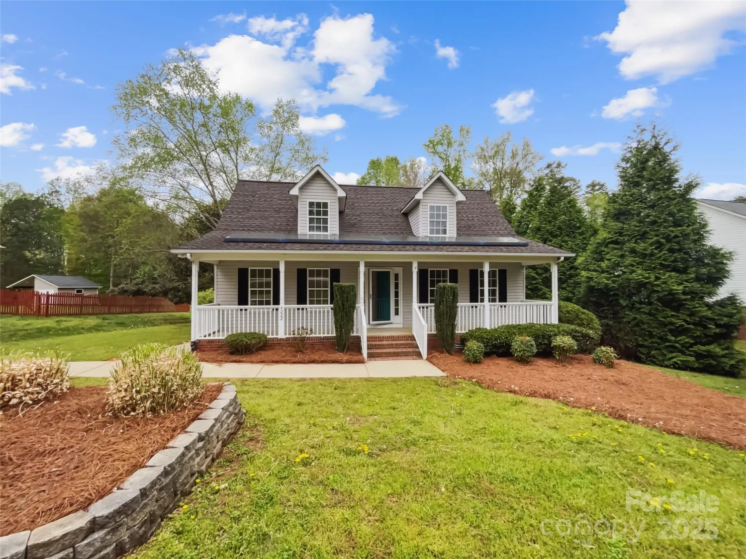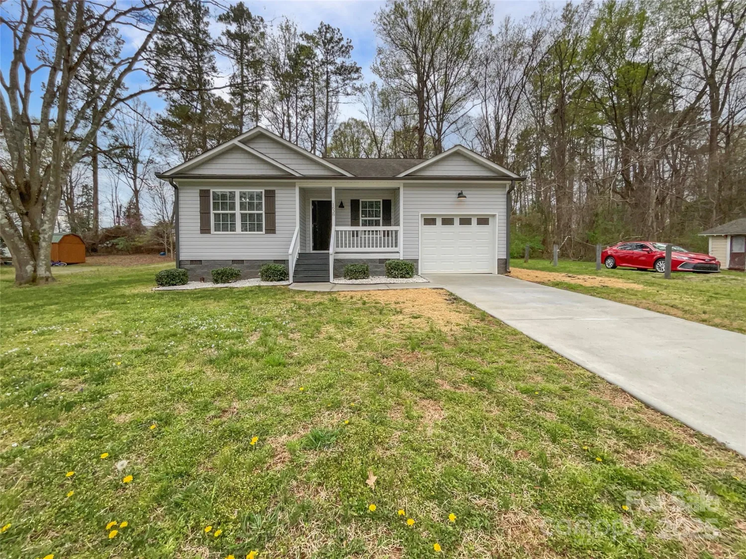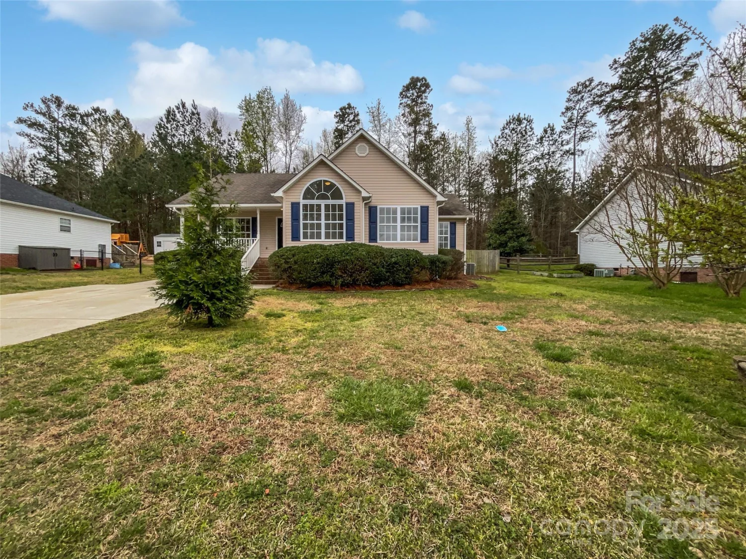286 liverpool roadRock Hill, SC 29730
286 liverpool roadRock Hill, SC 29730
Description
Welcome to your dream home in the serene Ardwyck community, where tranquility meets convenience! This stunning all-brick home boasts 4 bedrooms 3 full bathrooms within its generous 1,961 sq ft. As you step inside, you'll be greeted by an inviting open floorplan accentuated by soaring 9-foot ceilings, a gas fireplace, and exquisite crown moldings, complemented by built-in bookshelves that add a touch of sophistication. The main living area features new bamboo hardwoods that flow seamlessly throughout, leading you to a chef's kitchen adorned w/ gleaming granite counters, ample cabinetry, pantry and modern appliances incl a new convection oven and refrigerator. The primary suite, located on the main level, offers a luxurious retreat with a walk-in closet w/ a ceiling fan. Indulge in the spa-like experience of the newly designed walk-in shower w/ dual vanities. Upstairs, discover a large walk-in attic space, a sizable bedroom, full bath, perfect for guests or additional living space.
Property Details for 286 Liverpool Road
- Subdivision ComplexArdwyck
- Architectural StyleTraditional
- Num Of Garage Spaces2
- Parking FeaturesAttached Garage, Garage Faces Side
- Property AttachedNo
LISTING UPDATED:
- StatusActive
- MLS #CAR4256133
- Days on Site1
- HOA Fees$228 / month
- MLS TypeResidential
- Year Built2006
- CountryYork
LISTING UPDATED:
- StatusActive
- MLS #CAR4256133
- Days on Site1
- HOA Fees$228 / month
- MLS TypeResidential
- Year Built2006
- CountryYork
Building Information for 286 Liverpool Road
- StoriesOne and One Half
- Year Built2006
- Lot Size0.0000 Acres
Payment Calculator
Term
Interest
Home Price
Down Payment
The Payment Calculator is for illustrative purposes only. Read More
Property Information for 286 Liverpool Road
Summary
Location and General Information
- Coordinates: 34.936406,-80.974315
School Information
- Elementary School: Independence
- Middle School: Castle Heights
- High School: Rock Hill
Taxes and HOA Information
- Parcel Number: 667-05-01-049
- Tax Legal Description: Ardwyck Village PH 2
Virtual Tour
Parking
- Open Parking: No
Interior and Exterior Features
Interior Features
- Cooling: Central Air
- Heating: Forced Air
- Appliances: Dishwasher, Disposal, Electric Oven, Gas Water Heater, Microwave, Refrigerator with Ice Maker, Washer/Dryer
- Fireplace Features: Gas, Living Room
- Flooring: Bamboo, Carpet, Tile, Wood
- Interior Features: Attic Walk In, Breakfast Bar, Built-in Features, Open Floorplan, Pantry, Walk-In Closet(s)
- Levels/Stories: One and One Half
- Window Features: Insulated Window(s)
- Foundation: Slab
- Bathrooms Total Integer: 3
Exterior Features
- Construction Materials: Brick Full
- Patio And Porch Features: Front Porch, Patio
- Pool Features: None
- Road Surface Type: Concrete, Paved
- Roof Type: Shingle
- Security Features: Smoke Detector(s)
- Laundry Features: Laundry Closet, Main Level
- Pool Private: No
Property
Utilities
- Sewer: Public Sewer
- Utilities: Cable Available, Electricity Connected, Natural Gas
- Water Source: City
Property and Assessments
- Home Warranty: No
Green Features
Lot Information
- Above Grade Finished Area: 1961
- Lot Features: End Unit
Rental
Rent Information
- Land Lease: No
Public Records for 286 Liverpool Road
Home Facts
- Beds4
- Baths3
- Above Grade Finished1,961 SqFt
- StoriesOne and One Half
- Lot Size0.0000 Acres
- StyleCondominium
- Year Built2006
- APN667-05-01-049
- CountyYork


