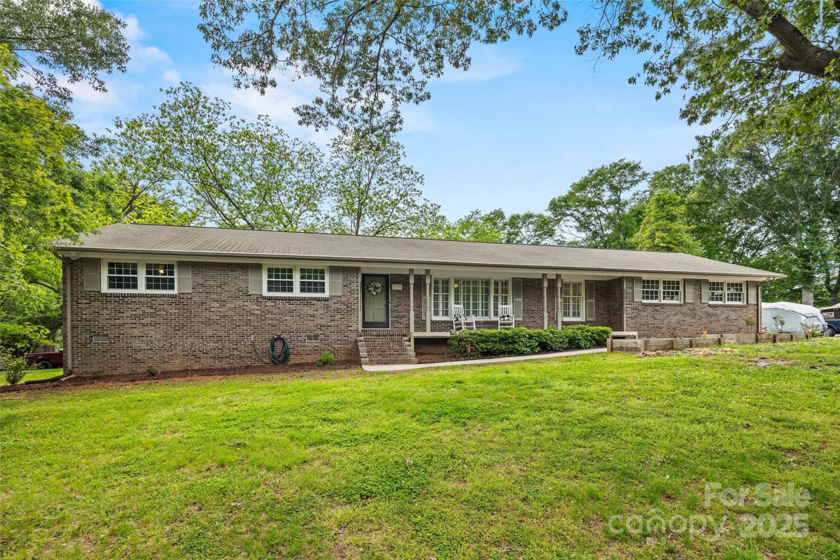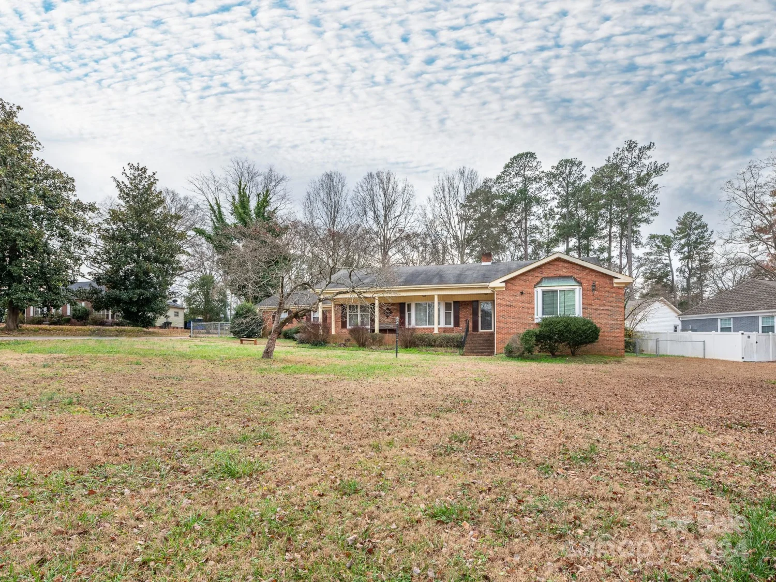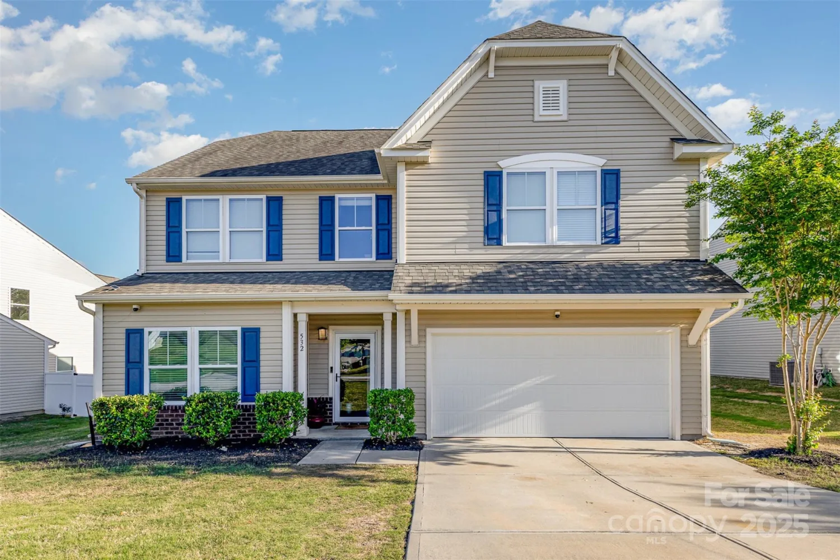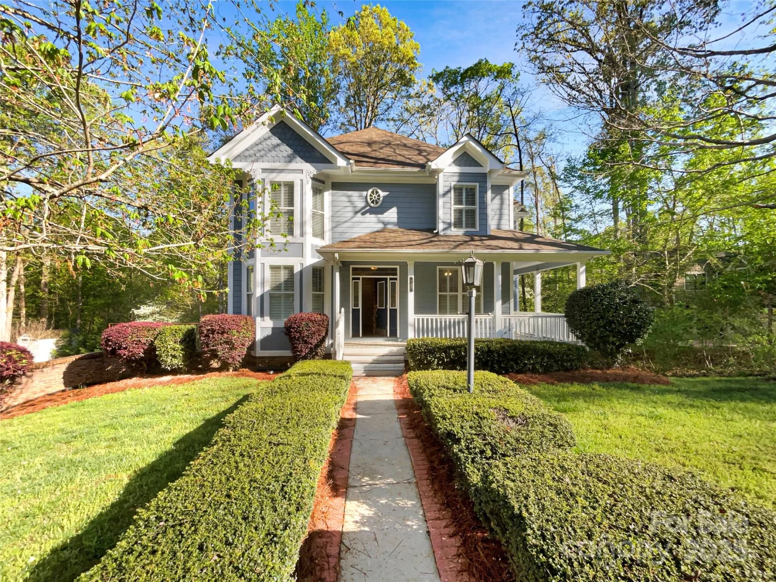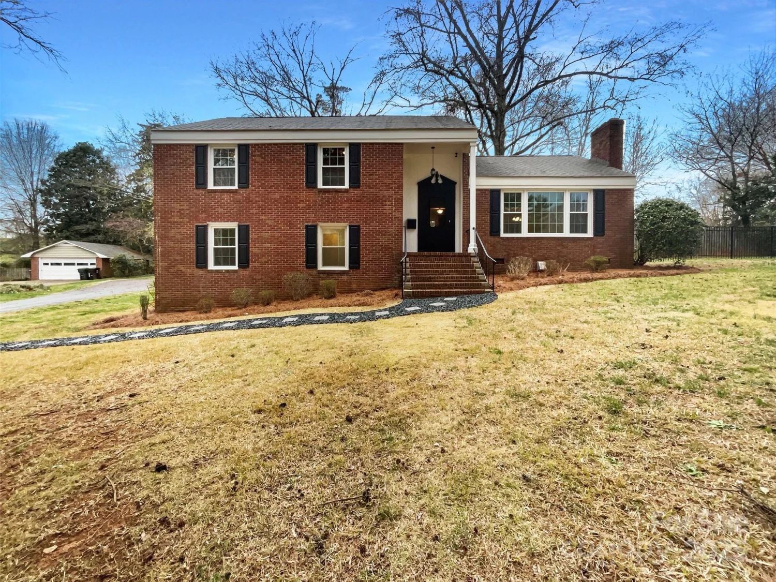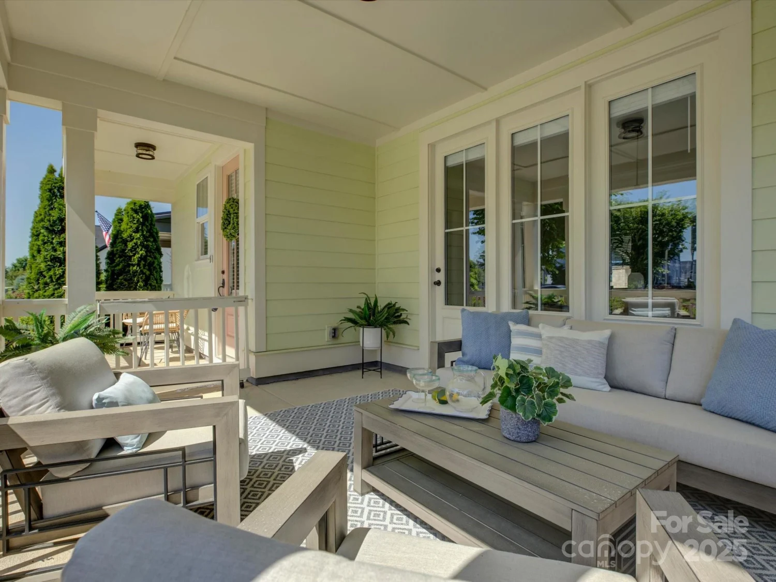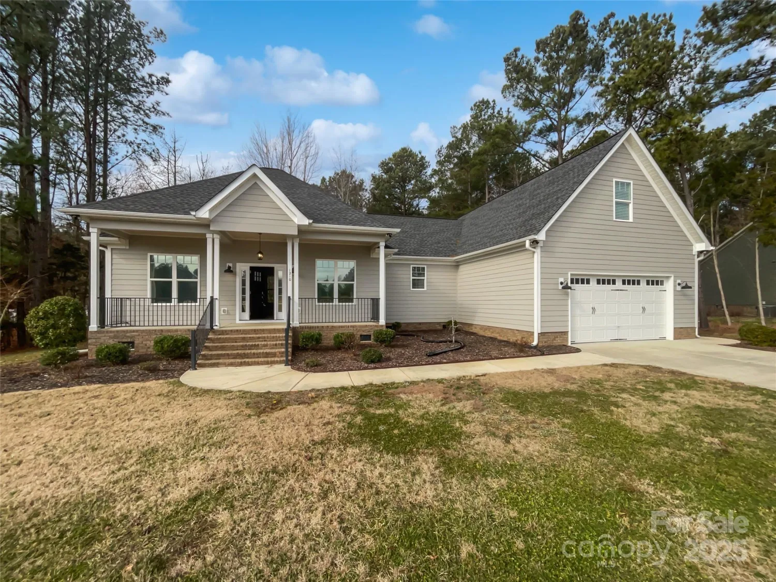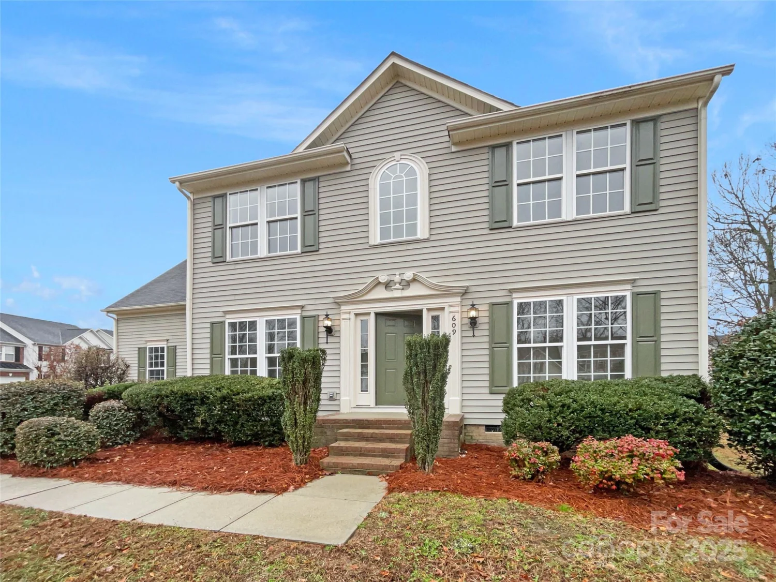1184 thornwell avenueRock Hill, SC 29732
1184 thornwell avenueRock Hill, SC 29732
Description
Welcome to your dream home! Nestled in the heart of Fewell Park, this beautiful fully renovated in 2023 single-family home combines modern updates with timeless charm. Featuring a brand new kitchen with sleek finishes and high end designer appliances, a luxuriously updated primary bath, and thoughtfully refreshed landscaping with a new patio perfect for entertaining—this home is truly move-in ready. The functional layout offers ample space for everyday living, with bright, open living areas, 4 bedrooms and 3 full bathrooms. This home also offers many storage options with multiple closets, built-in cabinetry and a detached garage. Located just minutes from Rock Hill downtown, parks, schools, this home blends comfort, style, and convenience in one perfect package. Don't miss this rare opportunity—schedule your showing today!
Property Details for 1184 Thornwell Avenue
- Subdivision ComplexFewell Estates
- Num Of Garage Spaces2
- Parking FeaturesDriveway, Detached Garage
- Property AttachedNo
LISTING UPDATED:
- StatusComing Soon
- MLS #CAR4258866
- Days on Site0
- MLS TypeResidential
- Year Built1950
- CountryYork
LISTING UPDATED:
- StatusComing Soon
- MLS #CAR4258866
- Days on Site0
- MLS TypeResidential
- Year Built1950
- CountryYork
Building Information for 1184 Thornwell Avenue
- StoriesOne
- Year Built1950
- Lot Size0.0000 Acres
Payment Calculator
Term
Interest
Home Price
Down Payment
The Payment Calculator is for illustrative purposes only. Read More
Property Information for 1184 Thornwell Avenue
Summary
Location and General Information
- Coordinates: 34.948202,-81.033215
School Information
- Elementary School: Richmond Drive
- Middle School: Sullivan
- High School: South Pointe (SC)
Taxes and HOA Information
- Parcel Number: 596-06-02-023
- Tax Legal Description: LOT 25 BLK 8
Virtual Tour
Parking
- Open Parking: No
Interior and Exterior Features
Interior Features
- Cooling: Ceiling Fan(s), Central Air
- Heating: Natural Gas
- Appliances: Convection Oven, Dishwasher, Disposal, Dryer, Exhaust Fan, Exhaust Hood, Gas Range, Microwave, Refrigerator, Washer
- Fireplace Features: Living Room
- Flooring: Brick, Marble, Tile, Wood
- Interior Features: Attic Other, Attic Stairs Pulldown, Built-in Features, Open Floorplan, Pantry
- Levels/Stories: One
- Other Equipment: Network Ready
- Window Features: Insulated Window(s)
- Foundation: Crawl Space
- Bathrooms Total Integer: 3
Exterior Features
- Construction Materials: Brick Full
- Fencing: Back Yard
- Patio And Porch Features: Covered, Front Porch, Patio, Rear Porch, Screened, Side Porch
- Pool Features: None
- Road Surface Type: Concrete, Paved
- Security Features: Carbon Monoxide Detector(s)
- Laundry Features: Electric Dryer Hookup, Inside, Laundry Room, Main Level, Washer Hookup
- Pool Private: No
Property
Utilities
- Sewer: Public Sewer
- Utilities: Cable Available, Natural Gas
- Water Source: City
Property and Assessments
- Home Warranty: No
Green Features
Lot Information
- Above Grade Finished Area: 2500
Rental
Rent Information
- Land Lease: No
Public Records for 1184 Thornwell Avenue
Home Facts
- Beds4
- Baths3
- Above Grade Finished2,500 SqFt
- StoriesOne
- Lot Size0.0000 Acres
- StyleSingle Family Residence
- Year Built1950
- APN596-06-02-023
- CountyYork


