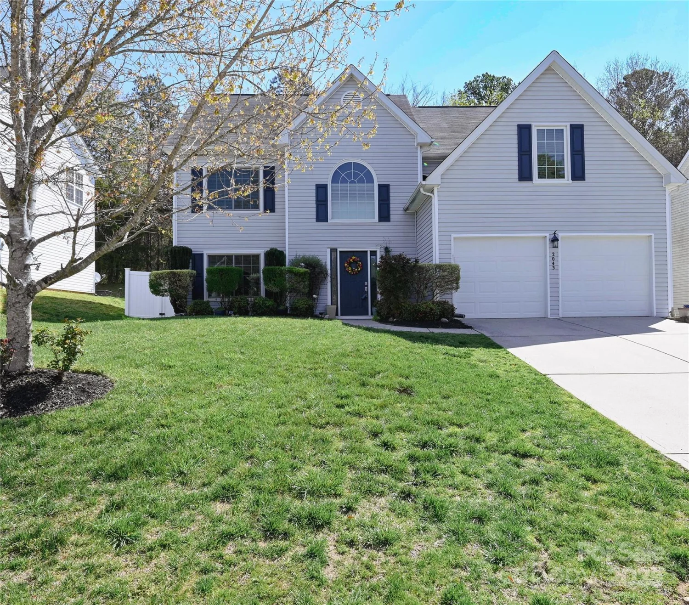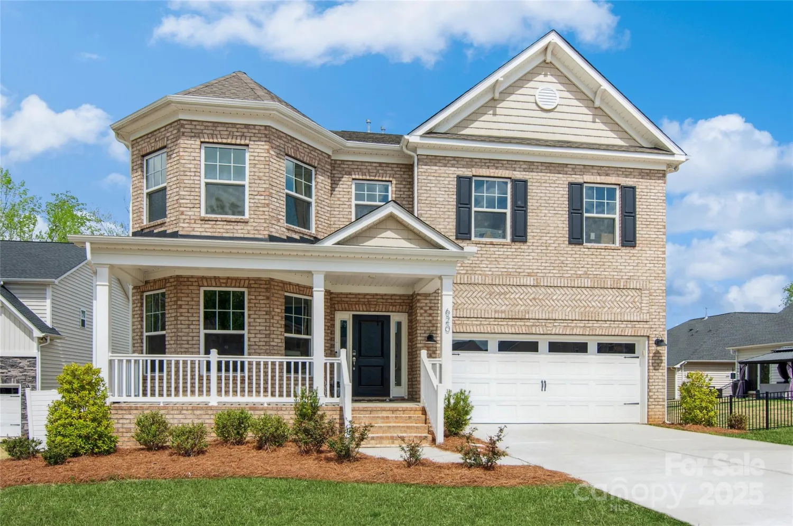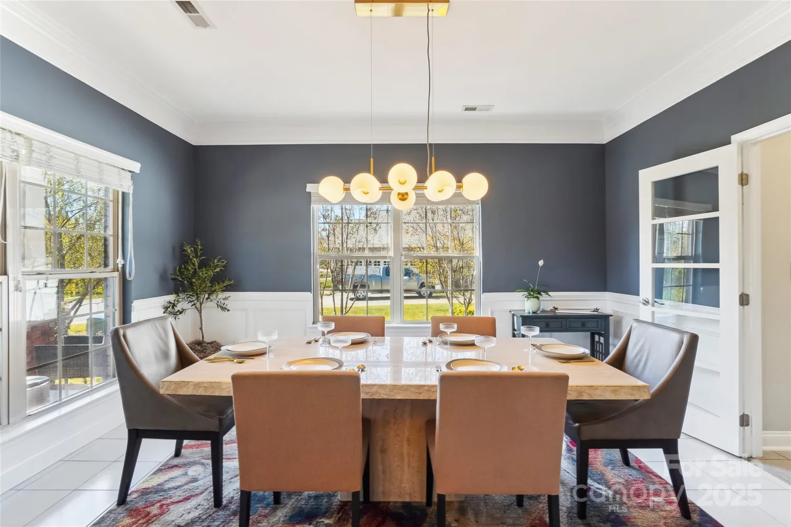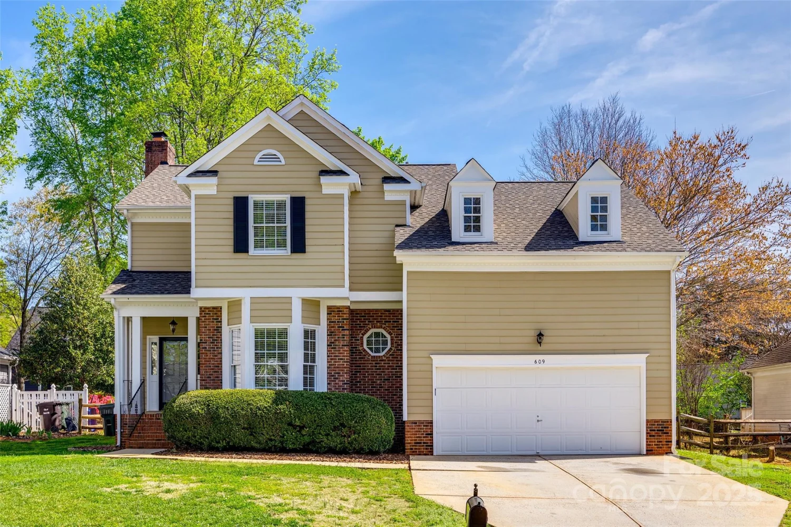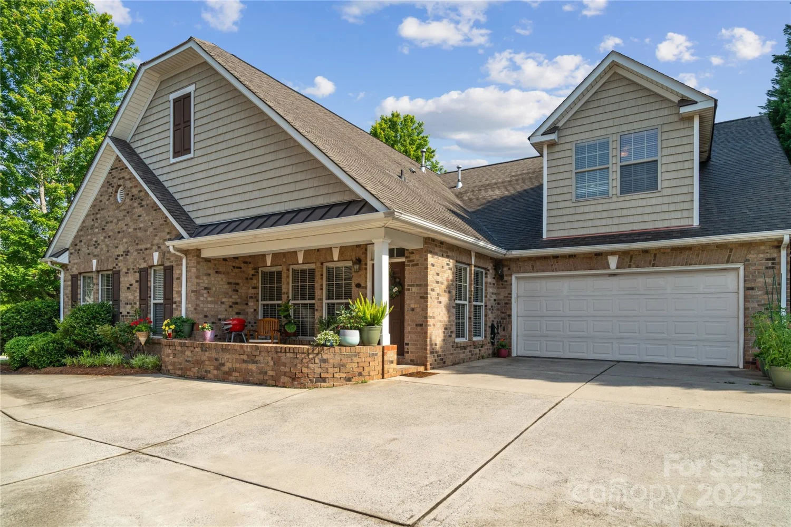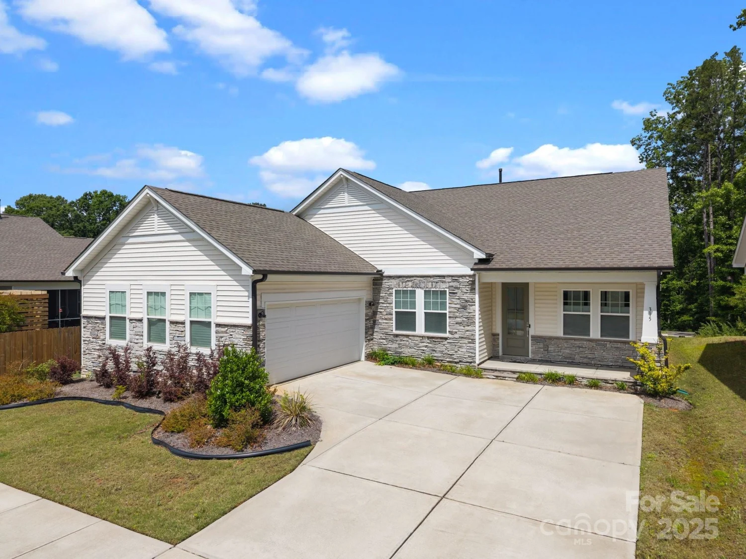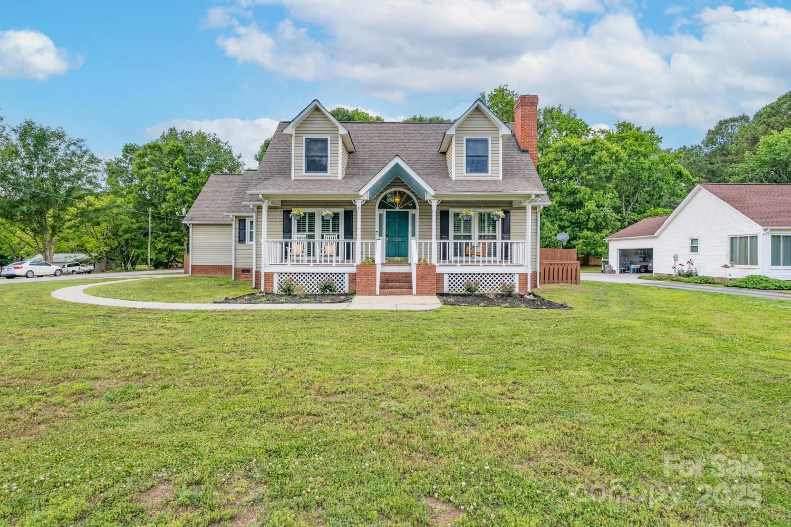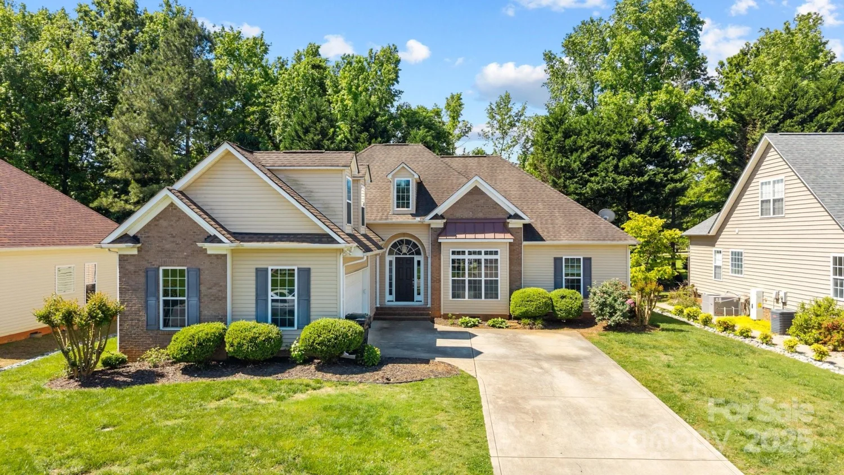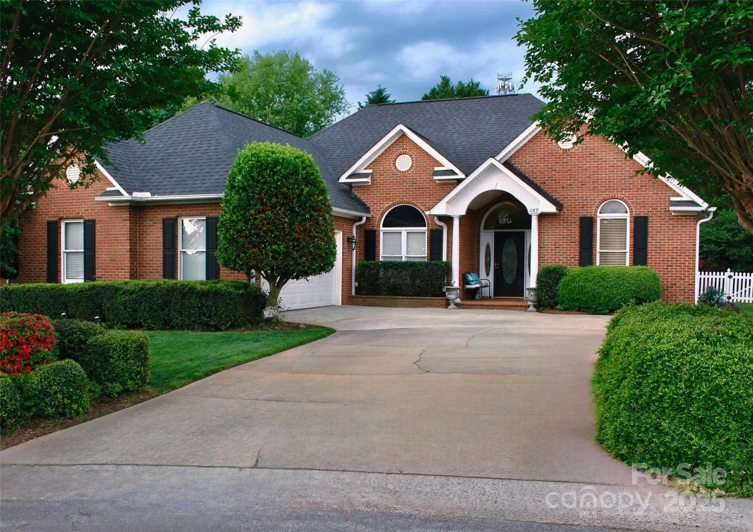1538 riverwalk parkwayRock Hill, SC 29730
1538 riverwalk parkwayRock Hill, SC 29730
Description
Welcome to 1538 Riverwalk Parkway, nestled in the vibrant Riverwalk community of Rock Hill! This elegant 3 bedroom, 2.5 bath home features an open kitchen, a separate dining room, and an expansive great room with large windows overlooking the back yard and patio. The modern kitchen is equipped with stainless steel appliances, a central island with breakfast bar seating, and granite countertops. Upstairs, the primary suite offers a walk-in closet and a luxurious en-suite bathroom with double sinks and a walk-in shower. Enjoy your private backyard oasis complete with an outdoor patio and wood-burning fireplace or explore community amenities like walking trails and access to the Catawba River. Conveniently located near shopping, dining, and top-rated schools, this home offers an exceptional lifestyle. Schedule your tour today!
Property Details for 1538 Riverwalk Parkway
- Subdivision ComplexRiverwalk
- Architectural StyleTransitional
- Num Of Garage Spaces2
- Parking FeaturesDetached Garage, Garage Door Opener, Garage Faces Rear
- Property AttachedNo
LISTING UPDATED:
- StatusActive
- MLS #CAR4227176
- Days on Site75
- HOA Fees$323 / month
- MLS TypeResidential
- Year Built2020
- CountryYork
LISTING UPDATED:
- StatusActive
- MLS #CAR4227176
- Days on Site75
- HOA Fees$323 / month
- MLS TypeResidential
- Year Built2020
- CountryYork
Building Information for 1538 Riverwalk Parkway
- StoriesTwo
- Year Built2020
- Lot Size0.0000 Acres
Payment Calculator
Term
Interest
Home Price
Down Payment
The Payment Calculator is for illustrative purposes only. Read More
Property Information for 1538 Riverwalk Parkway
Summary
Location and General Information
- Community Features: Clubhouse, Outdoor Pool, Recreation Area, Sidewalks, Street Lights, Walking Trails
- Directions: From Uptown Charlotte, take I-277 to I-77 S. Take exit 82B-A-82C and keep (L) toward US-21 N/Cherry Rd (exit 82A). (L) onto US-21 N/Cherry Rd. (R) onto State Rte 50/Celriver Rd/State Rd S-46-50. (L) onto Riverwalk Pkwy. House is on (L).
- Coordinates: 34.96740407,-80.97043867
School Information
- Elementary School: Independence
- Middle School: Sullivan
- High School: Rock Hill
Taxes and HOA Information
- Parcel Number: 662-08-02-034
- Tax Legal Description: LOT 358 RIVERWALK PHS 2B.1
Virtual Tour
Parking
- Open Parking: No
Interior and Exterior Features
Interior Features
- Cooling: Ceiling Fan(s), Central Air
- Heating: Forced Air
- Appliances: Dishwasher, Disposal, Exhaust Hood, Gas Oven, Gas Range, Microwave, Oven, Plumbed For Ice Maker
- Fireplace Features: Outside, Wood Burning
- Flooring: Carpet, Hardwood, Tile
- Interior Features: Attic Stairs Pulldown, Breakfast Bar, Drop Zone, Entrance Foyer, Kitchen Island, Open Floorplan, Pantry, Walk-In Closet(s)
- Levels/Stories: Two
- Foundation: Slab
- Total Half Baths: 1
- Bathrooms Total Integer: 3
Exterior Features
- Construction Materials: Fiber Cement
- Fencing: Back Yard, Fenced, Full
- Patio And Porch Features: Covered, Front Porch, Patio, Rear Porch
- Pool Features: None
- Road Surface Type: None, Paved
- Laundry Features: Electric Dryer Hookup, Laundry Room, Upper Level, Washer Hookup
- Pool Private: No
Property
Utilities
- Sewer: Public Sewer
- Utilities: Electricity Connected, Natural Gas
- Water Source: City
Property and Assessments
- Home Warranty: No
Green Features
Lot Information
- Above Grade Finished Area: 2388
- Lot Features: Level, Wooded
Rental
Rent Information
- Land Lease: No
Public Records for 1538 Riverwalk Parkway
Home Facts
- Beds3
- Baths2
- Above Grade Finished2,388 SqFt
- StoriesTwo
- Lot Size0.0000 Acres
- StyleSingle Family Residence
- Year Built2020
- APN662-08-02-034
- CountyYork
- ZoningMP-R


