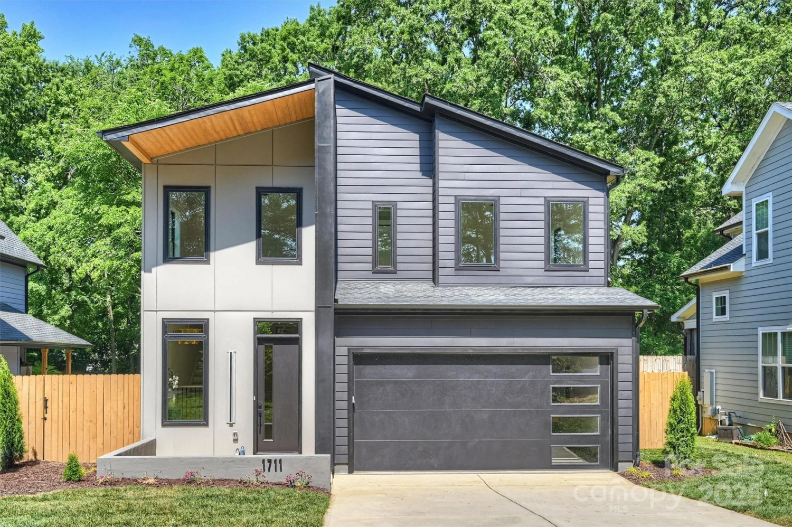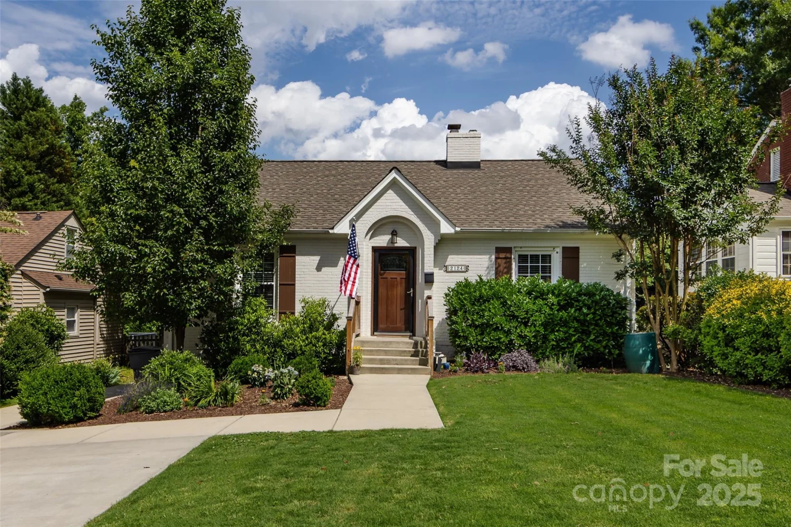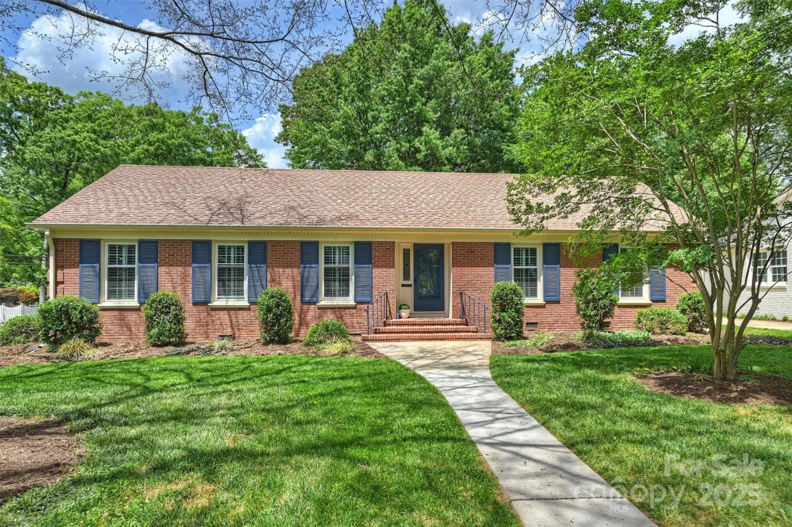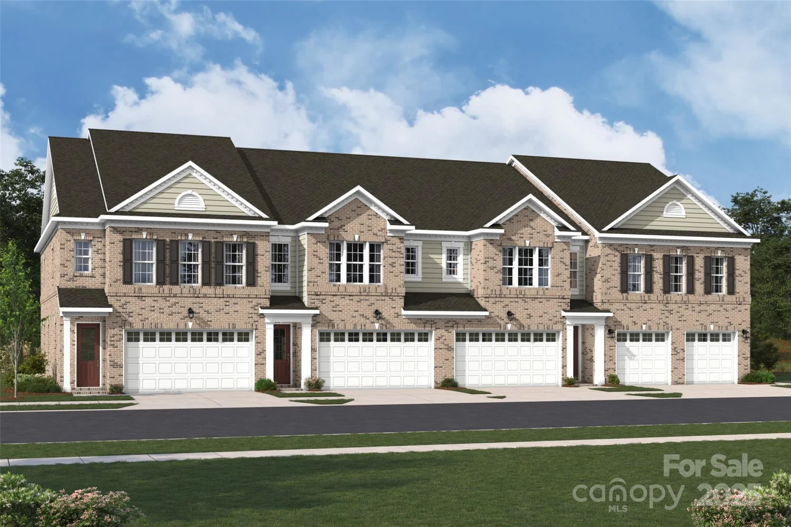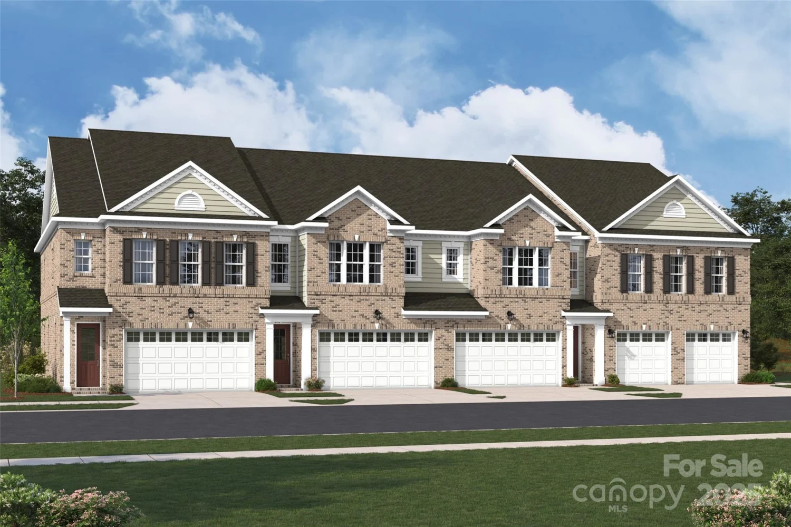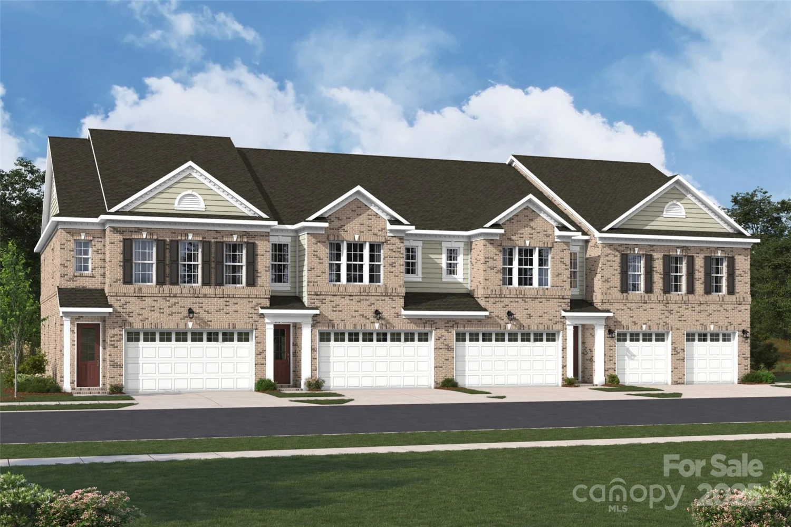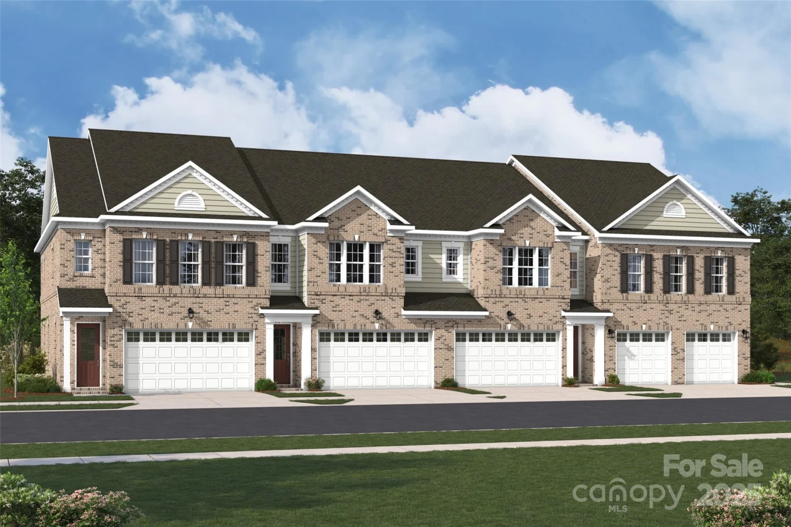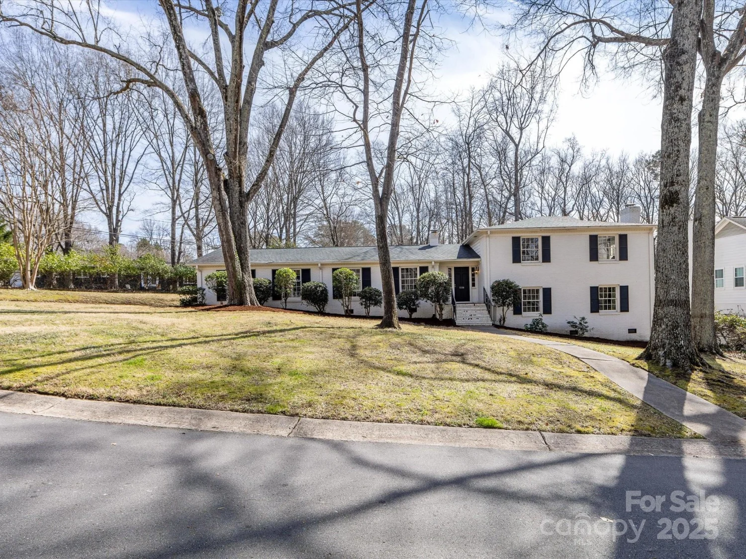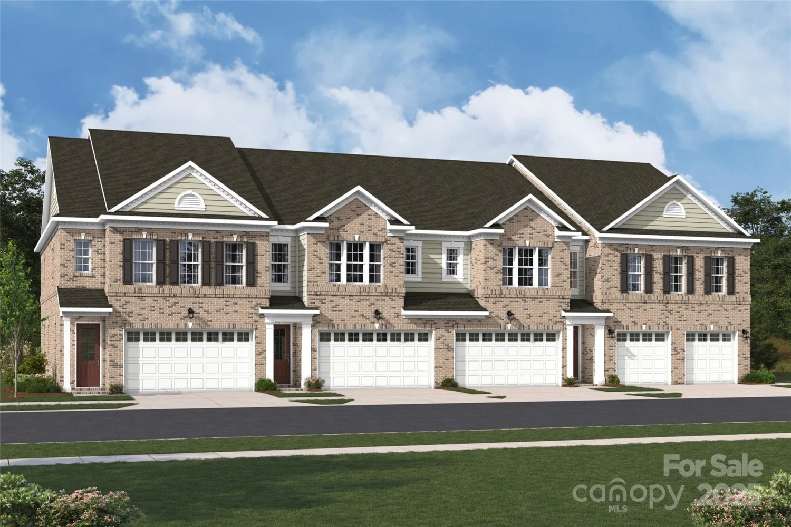6309 wakehurst roadCharlotte, NC 28226
6309 wakehurst roadCharlotte, NC 28226
Description
Stunning brick TH in desirable Burning Tree w/ Colony Place shopping & dining across the street. Main Level living features 2 story Foyer, Formal Dining (or office), Great Room w/ fireplace, Quartz & stainless re-designed kitchen w/ gas cook-top, an abundance of cabinets, custom walk in pantry, large island w/ wine fridge & casual dining. Main Primary Suite offers luxury bath w/ big custom closet, oversized shower, & free standing soaking tub. Upstairs is a huge Bonus/Media Room, 2 good-sized Secondary BRs w/ generous custom closets, & a flex room plus storage area. A private, brick walled courtyard patio w/ grill station makes the perfect spot to relax or entertain. 2 car garage has epoxy flooring & overhead storage.Engineered hardwoods, plantation shutters, newer carpet & paint, designer lighting & hardware, renovated baths, insulated attic & door, & window tinting. Fridge, washer & dryer to remain. Move right in & enjoy the Burning Tree lifestyle w/ pool, clubhouse, & quiet streets.
Property Details for 6309 Wakehurst Road
- Subdivision ComplexBurning Tree
- Architectural StyleTransitional
- ExteriorLawn Maintenance
- Num Of Garage Spaces2
- Parking FeaturesGarage Faces Front
- Property AttachedNo
LISTING UPDATED:
- StatusActive
- MLS #CAR4256192
- Days on Site1
- HOA Fees$603 / month
- MLS TypeResidential
- Year Built2004
- CountryMecklenburg
LISTING UPDATED:
- StatusActive
- MLS #CAR4256192
- Days on Site1
- HOA Fees$603 / month
- MLS TypeResidential
- Year Built2004
- CountryMecklenburg
Building Information for 6309 Wakehurst Road
- StoriesTwo
- Year Built2004
- Lot Size0.0000 Acres
Payment Calculator
Term
Interest
Home Price
Down Payment
The Payment Calculator is for illustrative purposes only. Read More
Property Information for 6309 Wakehurst Road
Summary
Location and General Information
- Community Features: Clubhouse, Gated, Outdoor Pool, Sidewalks, Street Lights
- Directions: From Hwy 51 Pineville Matthews - North on Rea Rd Burning Tree on left. Gate code provided. Home on left.
- Coordinates: 35.105492,-80.808386
School Information
- Elementary School: Olde Providence
- Middle School: Carmel
- High School: South Mecklenburg
Taxes and HOA Information
- Parcel Number: 211-244-07
- Tax Legal Description: UNIT 503 BLD5 M41-17
Virtual Tour
Parking
- Open Parking: No
Interior and Exterior Features
Interior Features
- Cooling: Ceiling Fan(s), Central Air, Electric
- Heating: Forced Air, Natural Gas
- Appliances: Bar Fridge, Dishwasher, Disposal, Gas Cooktop, Microwave, Oven, Plumbed For Ice Maker, Self Cleaning Oven, Wall Oven
- Fireplace Features: Gas Log, Great Room
- Flooring: Carpet, Hardwood, Tile
- Interior Features: Attic Other, Attic Stairs Pulldown
- Levels/Stories: Two
- Foundation: Slab
- Total Half Baths: 1
- Bathrooms Total Integer: 3
Exterior Features
- Construction Materials: Brick Full
- Fencing: Privacy
- Patio And Porch Features: Patio
- Pool Features: None
- Road Surface Type: Concrete, Paved
- Security Features: Security System
- Laundry Features: Laundry Room, Main Level
- Pool Private: No
Property
Utilities
- Sewer: Public Sewer
- Water Source: City
Property and Assessments
- Home Warranty: No
Green Features
Lot Information
- Above Grade Finished Area: 2779
Rental
Rent Information
- Land Lease: No
Public Records for 6309 Wakehurst Road
Home Facts
- Beds3
- Baths2
- Above Grade Finished2,779 SqFt
- StoriesTwo
- Lot Size0.0000 Acres
- StyleTownhouse
- Year Built2004
- APN211-244-07
- CountyMecklenburg


