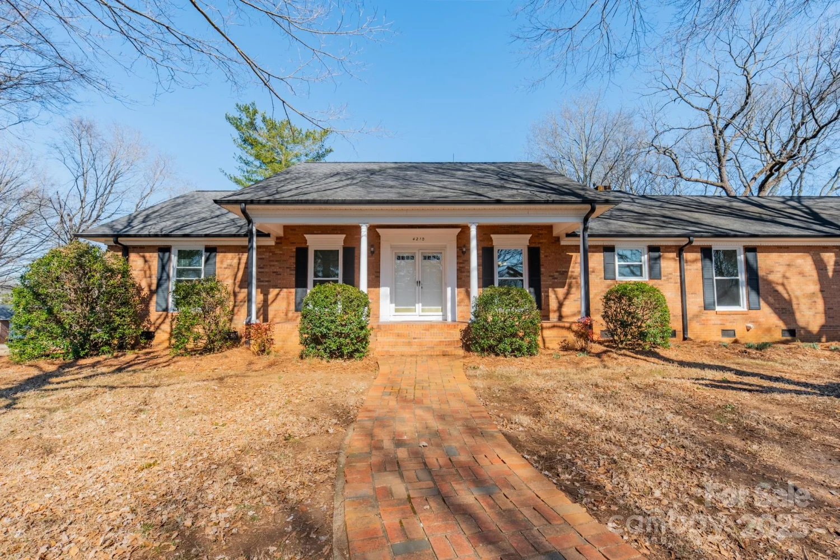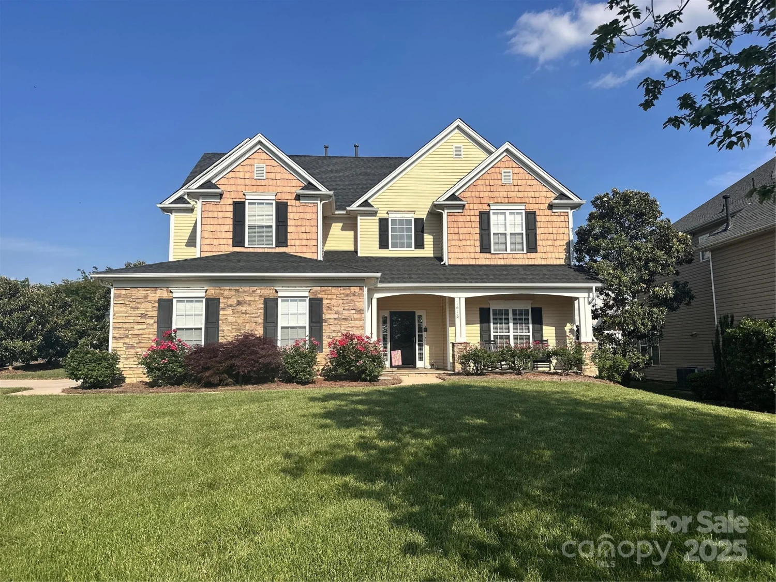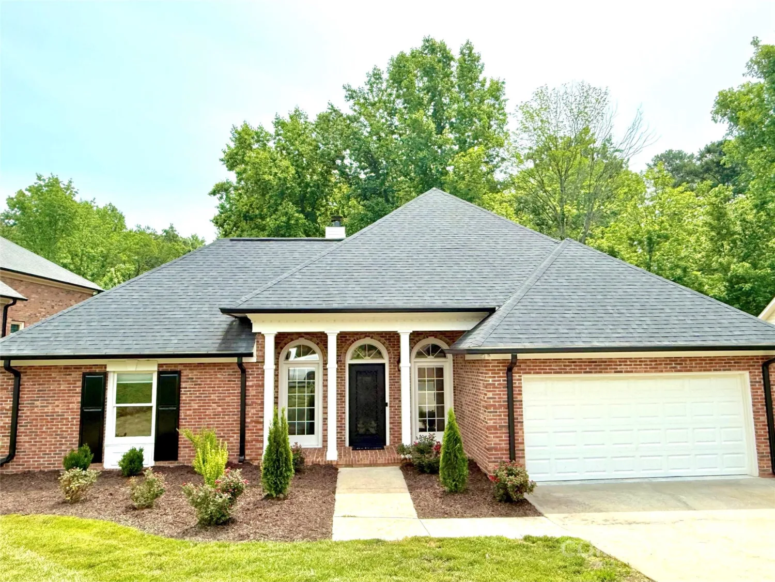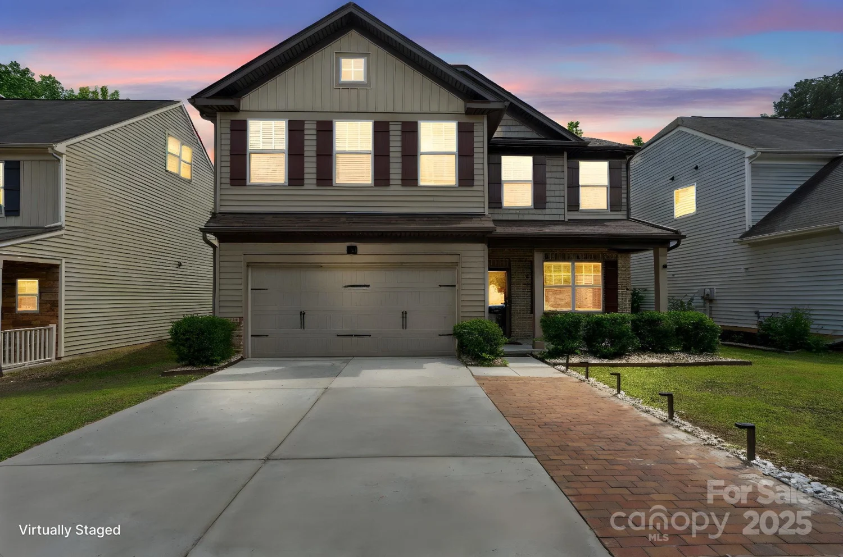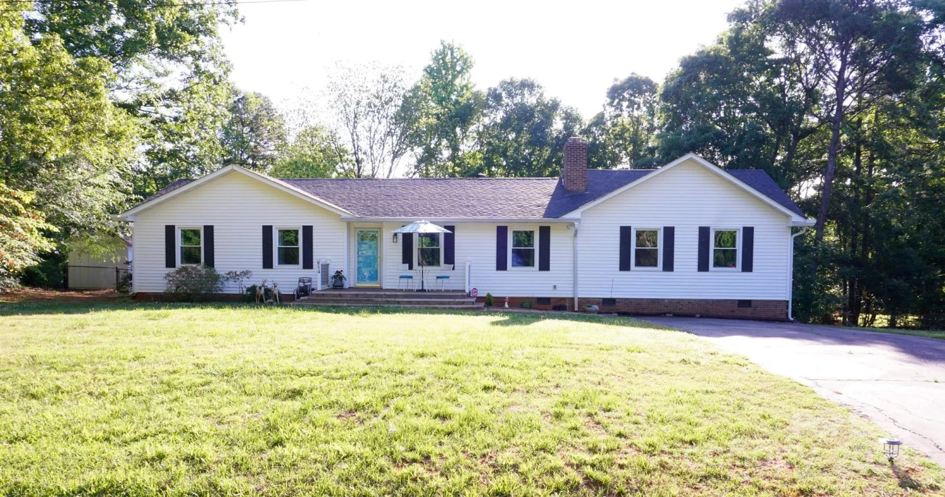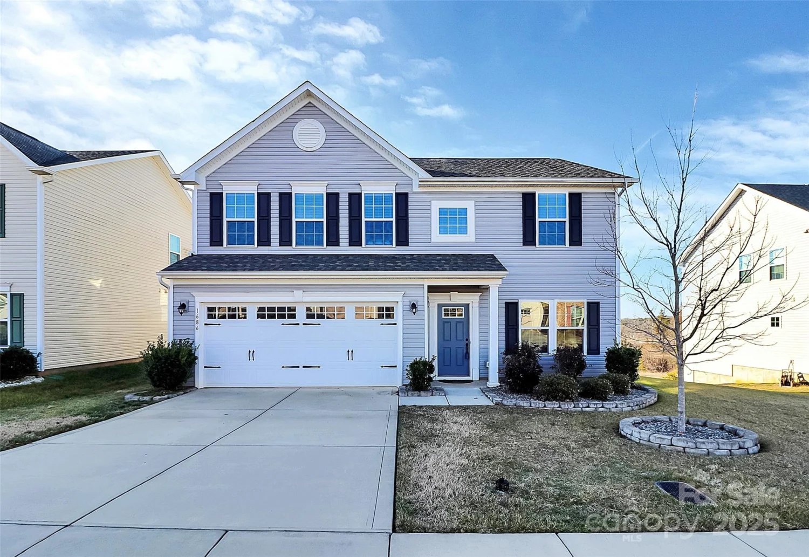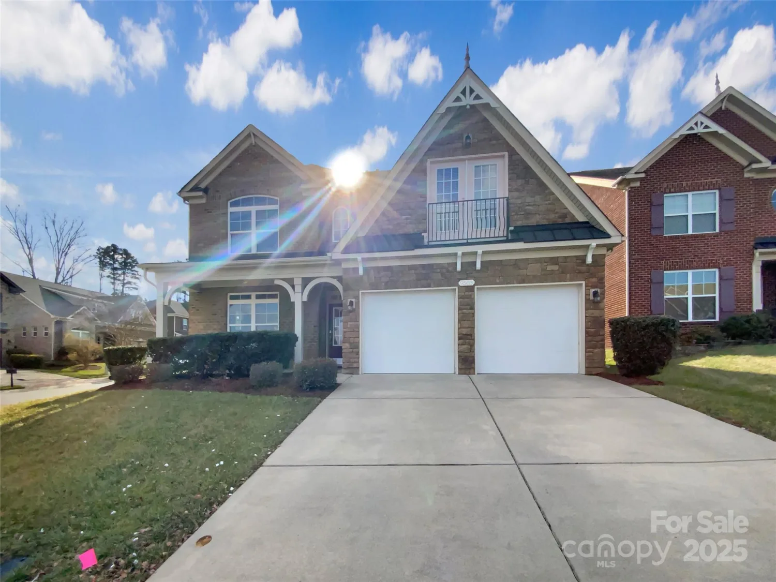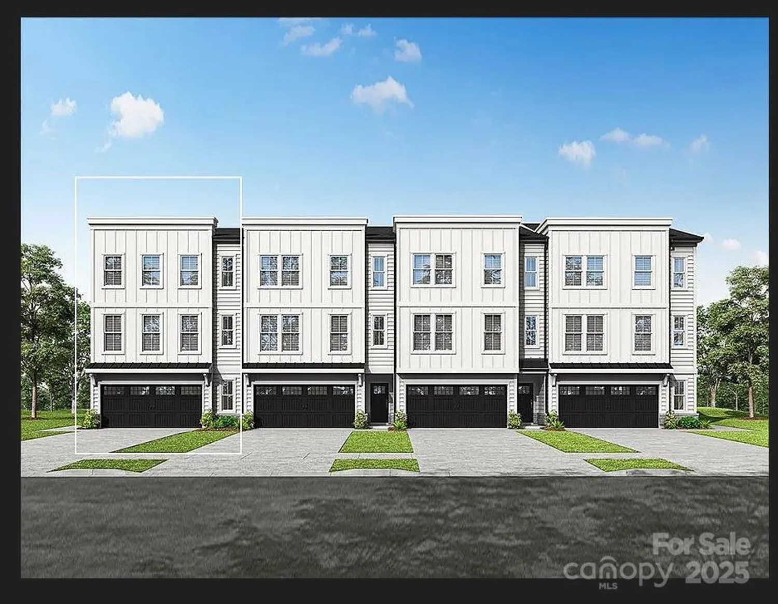9700 ravenscroft lane nwConcord, NC 28027
9700 ravenscroft lane nwConcord, NC 28027
Description
Nestled in the desirable Moss Creek community, this 5 bed, 3 full bath house is recently updated with contemporary finishes. A 2 story foyer and gathering room with big windows that let tons of natural sunlight in. A guest bedroom and a full bath, formal dining and home office on main . Stainless steel appliances, gas cooktop with a vent out hood, and a large center island well entaintand your family and guests. On the upper floor, primary suite is a true retreat, soaking tub, dual vanities, and a walk-in closet.2 guest bedrooms and a versatile bonus/guest bed room offer ample space for family, work, or play. No carpet, LVP flooring throughout, chic and modern light fixtures, freshly painted cabinets & interior, power washed exterior and a fenced backyard perfect for relaxing or entertaining. Amenity includes pools, tennis courts, gym, clubhouse, walking trails, and top-rated schools. Convenient to I-85, Concord Mills, and Charlotte. Fireplace and Sprinkler Sold As Is.
Property Details for 9700 Ravenscroft Lane NW
- Subdivision ComplexMoss Creek Village
- Architectural StyleTransitional
- Num Of Garage Spaces2
- Parking FeaturesAttached Garage
- Property AttachedNo
- Waterfront FeaturesNone
LISTING UPDATED:
- StatusActive
- MLS #CAR4256328
- Days on Site1
- HOA Fees$258 / month
- MLS TypeResidential
- Year Built2008
- CountryCabarrus
LISTING UPDATED:
- StatusActive
- MLS #CAR4256328
- Days on Site1
- HOA Fees$258 / month
- MLS TypeResidential
- Year Built2008
- CountryCabarrus
Building Information for 9700 Ravenscroft Lane NW
- StoriesTwo
- Year Built2008
- Lot Size0.0000 Acres
Payment Calculator
Term
Interest
Home Price
Down Payment
The Payment Calculator is for illustrative purposes only. Read More
Property Information for 9700 Ravenscroft Lane NW
Summary
Location and General Information
- Community Features: Clubhouse, Fitness Center, Outdoor Pool, Playground, Pond, Sidewalks, Sport Court, Street Lights, Tennis Court(s), Walking Trails
- Directions: Follow your GPS.
- View: Year Round
- Coordinates: 35.439652,-80.741678
School Information
- Elementary School: W.R. Odell
- Middle School: Harris Road
- High School: Cox Mill
Taxes and HOA Information
- Parcel Number: 4681-19-2469-0000
- Tax Legal Description: LT 1166 CROSSING @ MOSS CRK MAP 6 .15AC
Virtual Tour
Parking
- Open Parking: No
Interior and Exterior Features
Interior Features
- Cooling: Ceiling Fan(s), Central Air
- Heating: Central
- Appliances: Convection Oven, Dishwasher, Exhaust Fan, Exhaust Hood, Gas Cooktop, Microwave, Refrigerator
- Flooring: Laminate, Tile
- Interior Features: Attic Stairs Pulldown, Garden Tub, Kitchen Island, Open Floorplan, Pantry, Storage, Walk-In Closet(s)
- Levels/Stories: Two
- Foundation: Slab
- Bathrooms Total Integer: 3
Exterior Features
- Construction Materials: Brick Partial, Vinyl
- Fencing: Back Yard, Fenced
- Patio And Porch Features: Front Porch, Patio
- Pool Features: None
- Road Surface Type: Concrete
- Roof Type: Shingle
- Laundry Features: Electric Dryer Hookup, Laundry Room, Lower Level, Main Level, Sink, Washer Hookup
- Pool Private: No
Property
Utilities
- Sewer: Public Sewer
- Utilities: Electricity Connected, Natural Gas
- Water Source: City
Property and Assessments
- Home Warranty: No
Green Features
Lot Information
- Above Grade Finished Area: 2706
- Lot Features: Level
- Waterfront Footage: None
Rental
Rent Information
- Land Lease: No
Public Records for 9700 Ravenscroft Lane NW
Home Facts
- Beds5
- Baths3
- Above Grade Finished2,706 SqFt
- StoriesTwo
- Lot Size0.0000 Acres
- StyleSingle Family Residence
- Year Built2008
- APN4681-19-2469-0000
- CountyCabarrus


