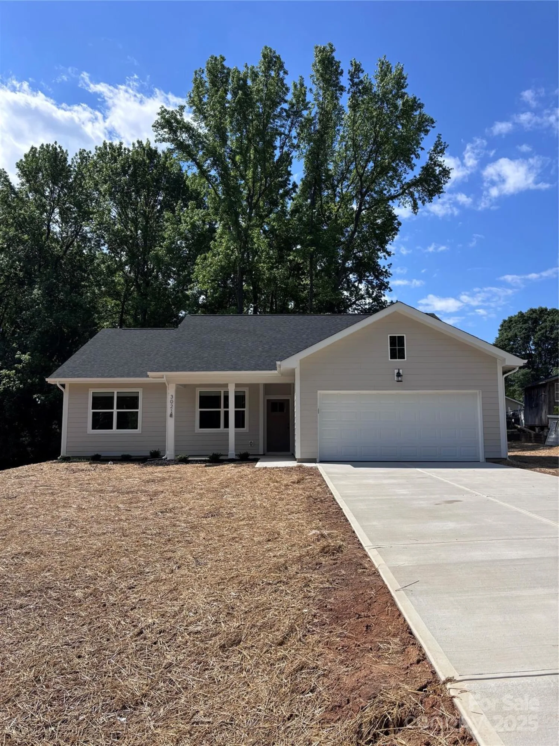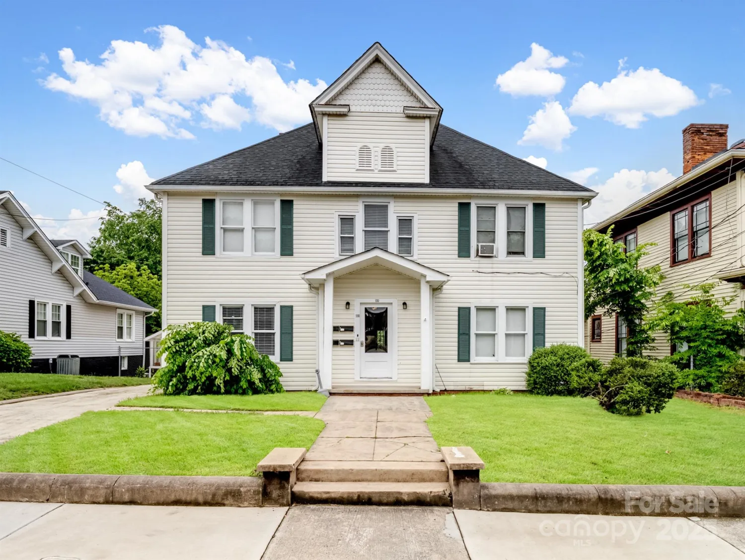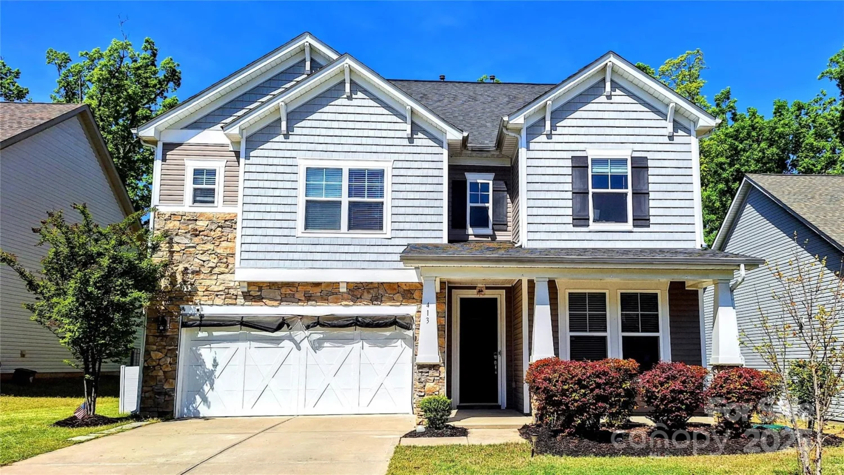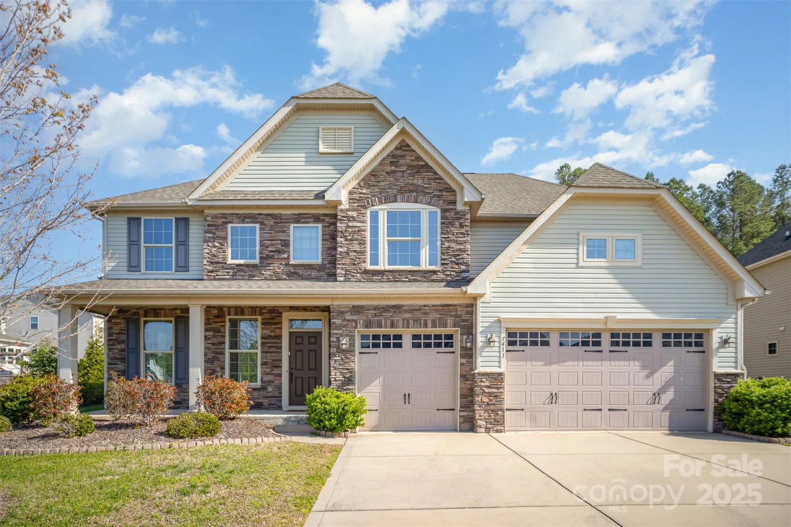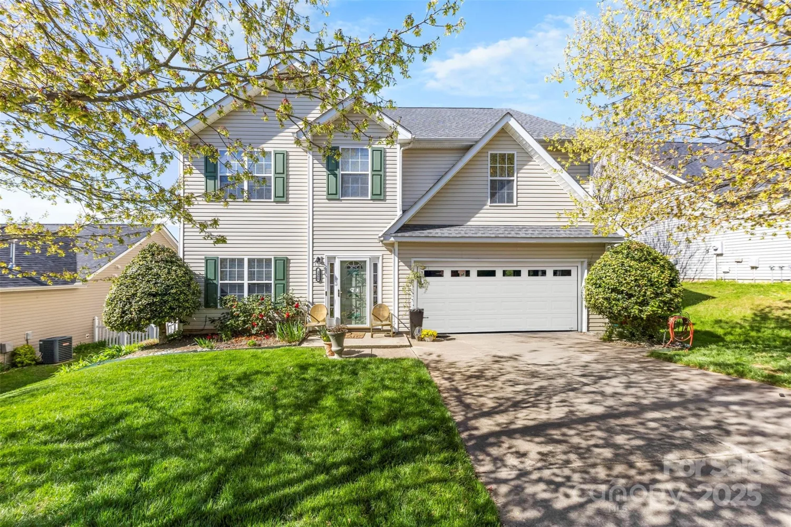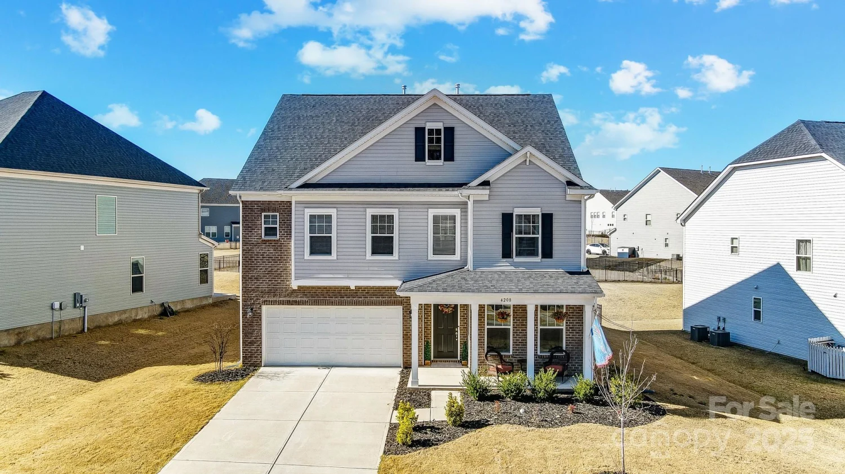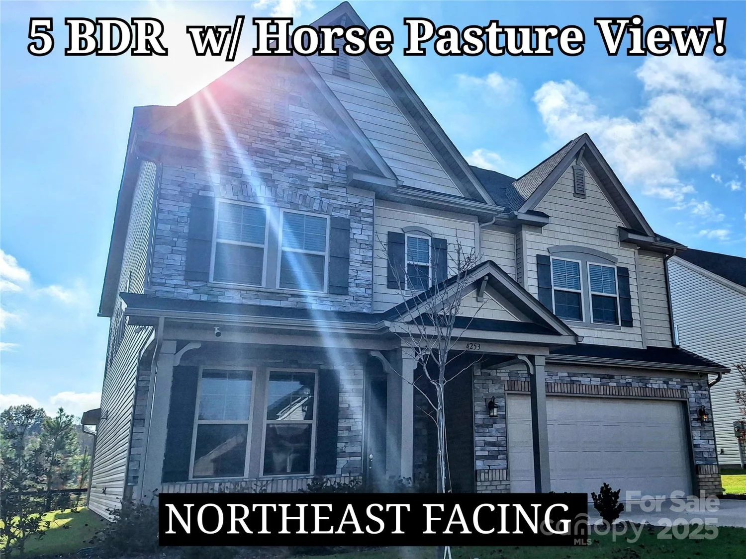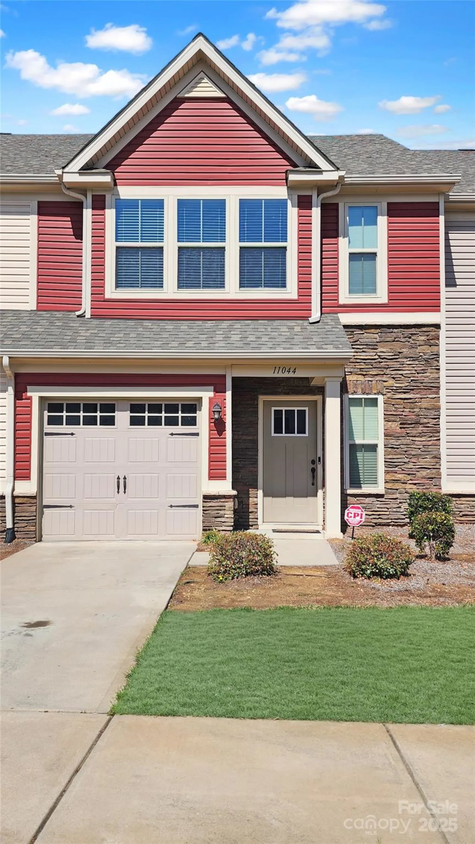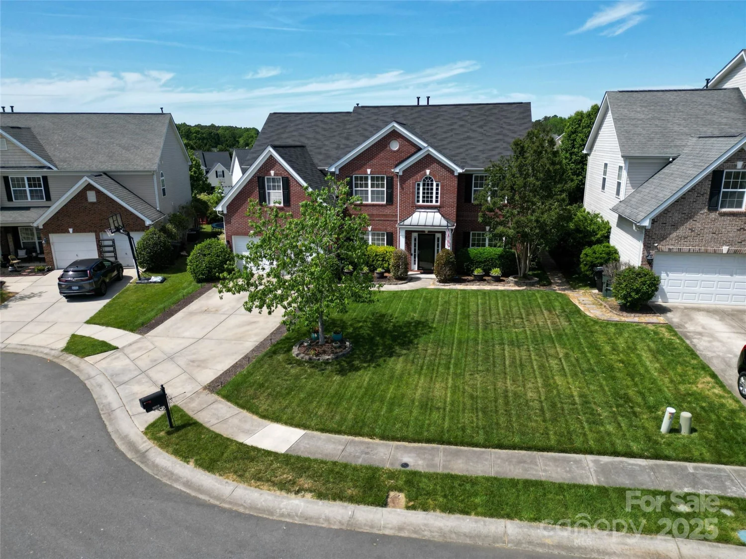2134 barrowcliffe drive nw 0006Concord, NC 28027
2134 barrowcliffe drive nw 0006Concord, NC 28027
Description
REDUCED Price!!! Interior Unit with good backyard that backs to natural common space. Truly walkable to grocery, restaurants and more in the desirable Christenbury area of Concord. Main living level is completely open with enormous great room, kitchen w abundance of cabinets including the much desired and countertops, with huge island, walk-in pantry and gas range plus large dining area that opens to a deck. Ample owner's suite with raised ceiling, 2 walk-in closets, double sinks, large shower with seat. 2 car garage and private driveway plus an oversized bedroom and private bath on 1st floor. *ASK ABOUT $0 DOWN W NO MORTGAGE INSURANCE PLUS $20,000 CLOSING COST CREDIT from lender* *Must be primary residence and First time Home buyer programme. Contact Listing agent for More details . **Photos shown are representative and may not reflect the actual home**
Property Details for 2134 BARROWCLIFFE Drive NW 0006
- Subdivision ComplexChristenbury Greene
- Num Of Garage Spaces2
- Parking FeaturesDriveway, Attached Garage, Garage Door Opener, Garage Faces Front
- Property AttachedNo
LISTING UPDATED:
- StatusComing Soon
- MLS #CAR4257075
- Days on Site0
- HOA Fees$179 / month
- MLS TypeResidential
- Year Built2025
- CountryCabarrus
LISTING UPDATED:
- StatusComing Soon
- MLS #CAR4257075
- Days on Site0
- HOA Fees$179 / month
- MLS TypeResidential
- Year Built2025
- CountryCabarrus
Building Information for 2134 BARROWCLIFFE Drive NW 0006
- StoriesThree
- Year Built2025
- Lot Size0.0000 Acres
Payment Calculator
Term
Interest
Home Price
Down Payment
The Payment Calculator is for illustrative purposes only. Read More
Property Information for 2134 BARROWCLIFFE Drive NW 0006
Summary
Location and General Information
- Community Features: None
- Coordinates: 35.380956,-80.729088
School Information
- Elementary School: Cox Mill
- Middle School: Harris Road
- High School: Cox Mill
Taxes and HOA Information
- Parcel Number: 45894860550000
- Tax Legal Description: LT 6- CHRISTENBURY COMMONS TOWNHOMES
Virtual Tour
Parking
- Open Parking: Yes
Interior and Exterior Features
Interior Features
- Cooling: Central Air
- Heating: Central, Natural Gas
- Appliances: Dishwasher, Disposal, Gas Range, Low Flow Fixtures, Microwave, Plumbed For Ice Maker, Self Cleaning Oven
- Flooring: Carpet, Laminate
- Interior Features: Attic Stairs Pulldown
- Levels/Stories: Three
- Foundation: Slab
- Total Half Baths: 3
- Bathrooms Total Integer: 4
Exterior Features
- Construction Materials: Fiber Cement, Stone Veneer
- Patio And Porch Features: Deck, Patio
- Pool Features: None
- Road Surface Type: Concrete, Paved
- Roof Type: Shingle, Metal
- Security Features: Carbon Monoxide Detector(s), Smoke Detector(s)
- Laundry Features: Electric Dryer Hookup, Laundry Closet, Laundry Room, Third Level
- Pool Private: No
Property
Utilities
- Sewer: Public Sewer
- Utilities: Natural Gas
- Water Source: City
Property and Assessments
- Home Warranty: No
Green Features
Lot Information
- Above Grade Finished Area: 2302
Multi Family
- # Of Units In Community: 0006
Rental
Rent Information
- Land Lease: No
Public Records for 2134 BARROWCLIFFE Drive NW 0006
Home Facts
- Beds4
- Baths1
- Above Grade Finished2,302 SqFt
- StoriesThree
- Lot Size0.0000 Acres
- StyleTownhouse
- Year Built2025
- APN45894860550000
- CountyCabarrus
- ZoningPUD


