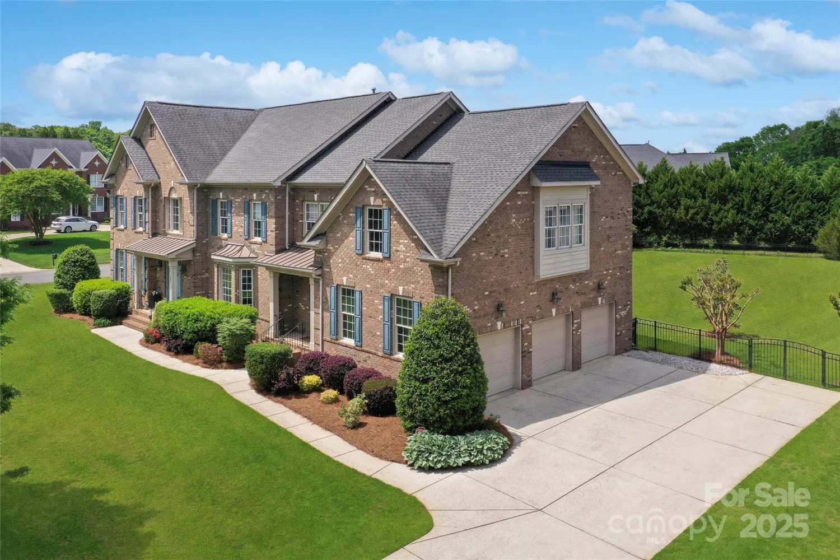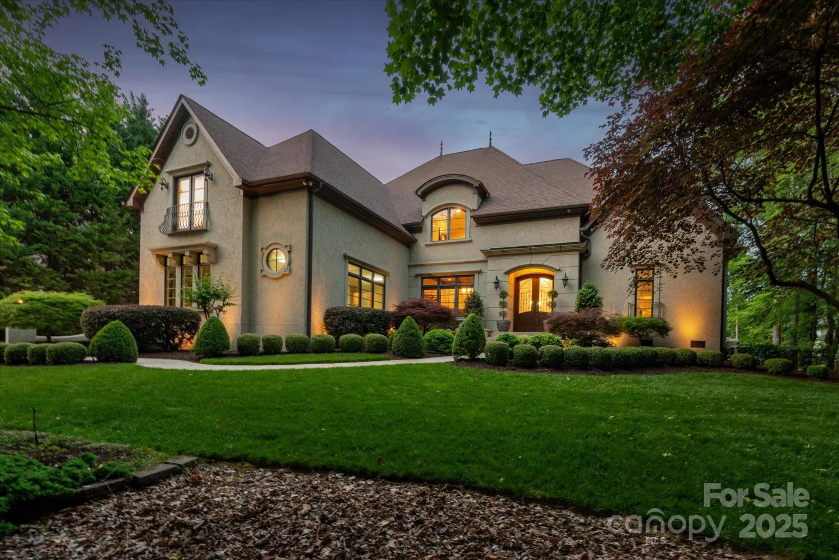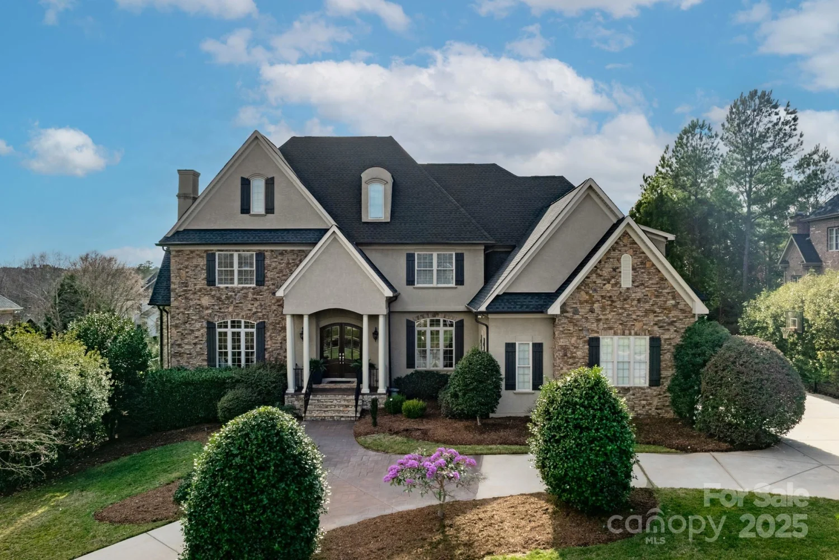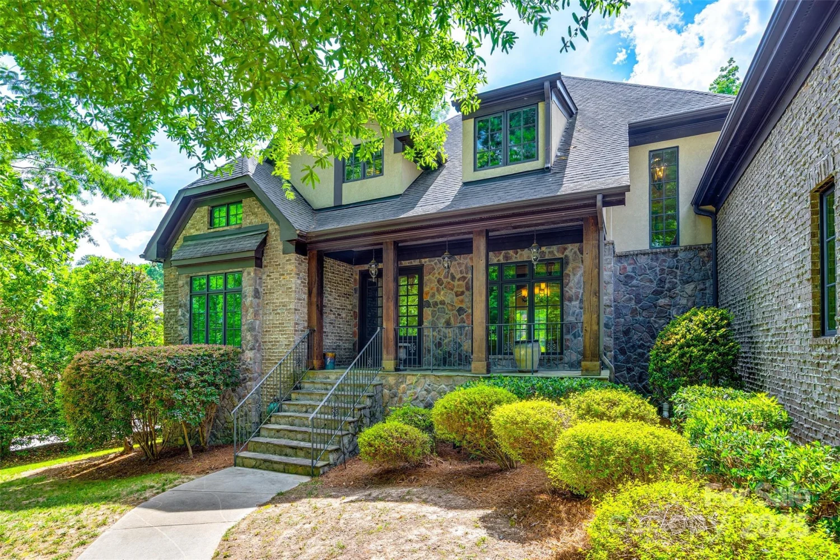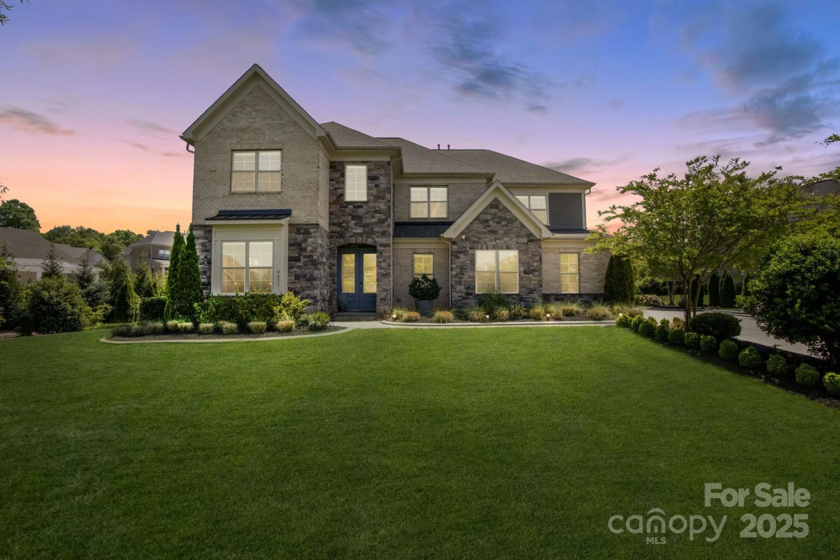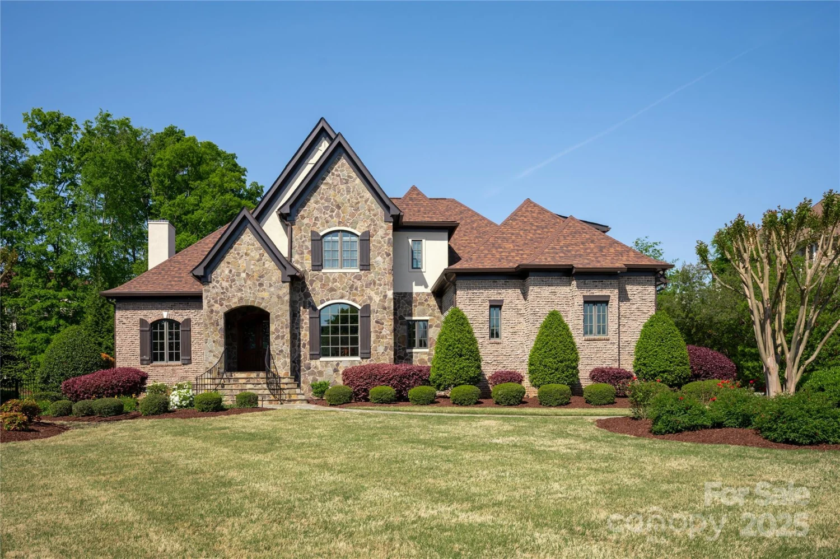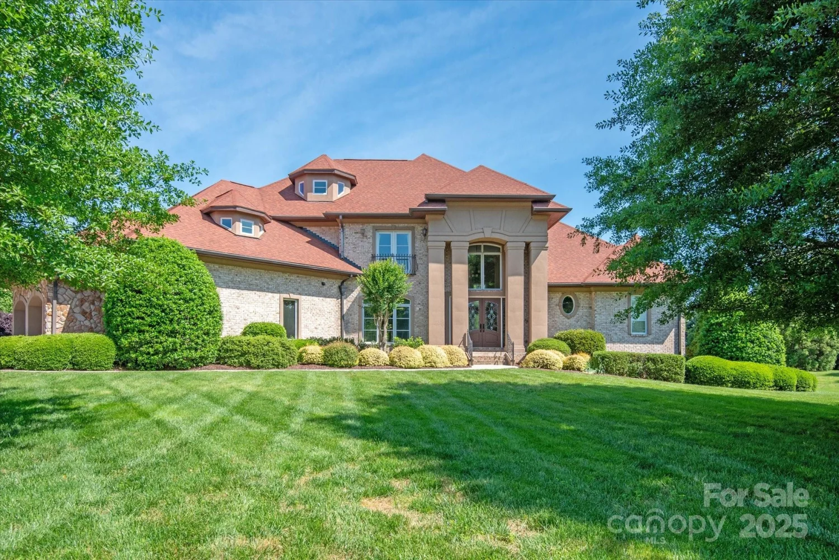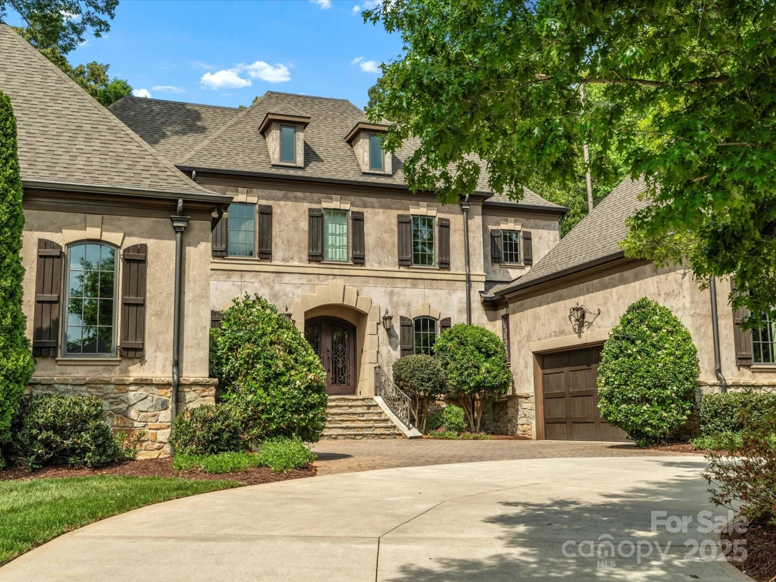8601 trethorne courtWaxhaw, NC 28173
8601 trethorne courtWaxhaw, NC 28173
Description
Estate home located on private corner lot in prestigeous Longview Country Club. Gated community offers worldcalss amenities to include Jack Nicklaus 18-hole golf course, dining, fitness center, tennis, swimming pools and youth lodge. This home features a great indoor/outdoor living floorplan great for entertaining. Kitchen features large cener island, generously sized pantry and back office space. Keeping room features gorgeous stone fireplace, beamed ceiling and patio access. Main level primary suite has patio access and oversized bath and separate sitting room great for home gym or office. Upper level feature 3 en-suite bedrooms and bonus. Fenced, private yard.
Property Details for 8601 Trethorne Court
- Subdivision ComplexLongview
- ExteriorIn-Ground Irrigation
- Num Of Garage Spaces3
- Parking FeaturesAttached Garage
- Property AttachedNo
LISTING UPDATED:
- StatusClosed
- MLS #CAR4256341
- Days on SiteNaN
- MLS TypeResidential
- Year Built2003
- CountryUnion
LISTING UPDATED:
- StatusClosed
- MLS #CAR4256341
- Days on SiteNaN
- MLS TypeResidential
- Year Built2003
- CountryUnion
Building Information for 8601 Trethorne Court
- StoriesTwo
- Year Built2003
- Lot Size0.0000 Acres
Payment Calculator
Term
Interest
Home Price
Down Payment
The Payment Calculator is for illustrative purposes only. Read More
Property Information for 8601 Trethorne Court
Summary
Location and General Information
- Community Features: Clubhouse, Fitness Center, Gated, Golf, Outdoor Pool, Picnic Area, Playground, Pond, Putting Green, Sidewalks, Street Lights, Tennis Court(s)
- Coordinates: 35.02786177,-80.78579746
School Information
- Elementary School: Rea View
- Middle School: Marvin Ridge
- High School: Marvin Ridge
Taxes and HOA Information
- Parcel Number: 06-174-194
- Tax Legal Description: #73 LONGVIEW PH2 MP3 OPCH046
Virtual Tour
Parking
- Open Parking: No
Interior and Exterior Features
Interior Features
- Cooling: Central Air
- Heating: Central
- Appliances: Bar Fridge, Dishwasher, Disposal, Double Oven, Gas Cooktop, Ice Maker, Microwave, Refrigerator, Warming Drawer, Wine Refrigerator
- Fireplace Features: Keeping Room, Outside
- Flooring: Carpet, Tile, Wood
- Levels/Stories: Two
- Foundation: Crawl Space
- Total Half Baths: 1
- Bathrooms Total Integer: 5
Exterior Features
- Construction Materials: Hard Stucco, Stone
- Fencing: Back Yard, Fenced
- Patio And Porch Features: Rear Porch, Screened
- Pool Features: None
- Road Surface Type: Cobblestone, Paved
- Roof Type: Shingle
- Laundry Features: Laundry Room, Main Level
- Pool Private: No
Property
Utilities
- Sewer: County Sewer
- Water Source: County Water
Property and Assessments
- Home Warranty: No
Green Features
Lot Information
- Above Grade Finished Area: 4784
- Lot Features: Corner Lot, Level, Private
Rental
Rent Information
- Land Lease: No
Public Records for 8601 Trethorne Court
Home Facts
- Beds4
- Baths4
- Above Grade Finished4,784 SqFt
- StoriesTwo
- Lot Size0.0000 Acres
- StyleSingle Family Residence
- Year Built2003
- APN06-174-194
- CountyUnion
- ZoningAJ0


