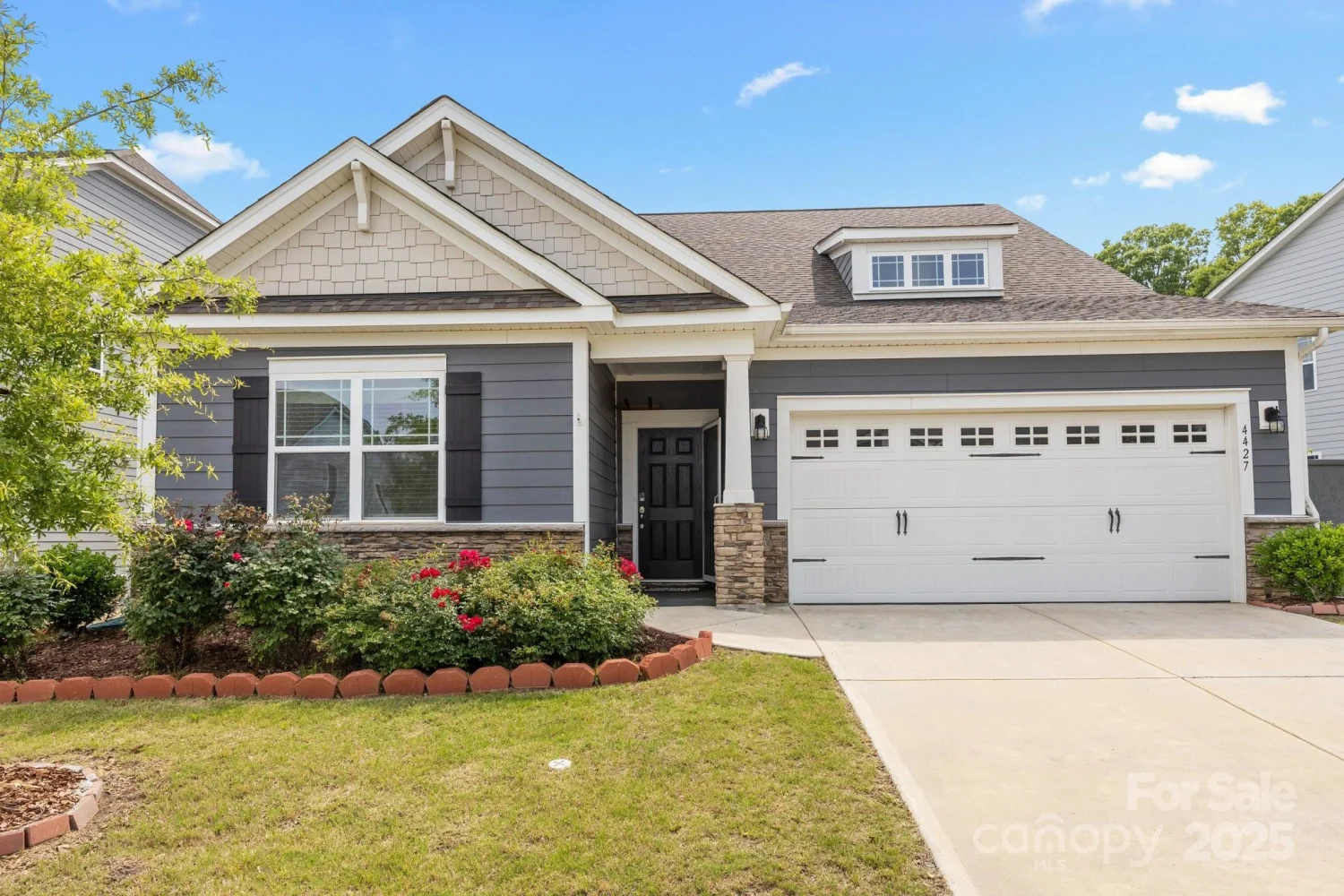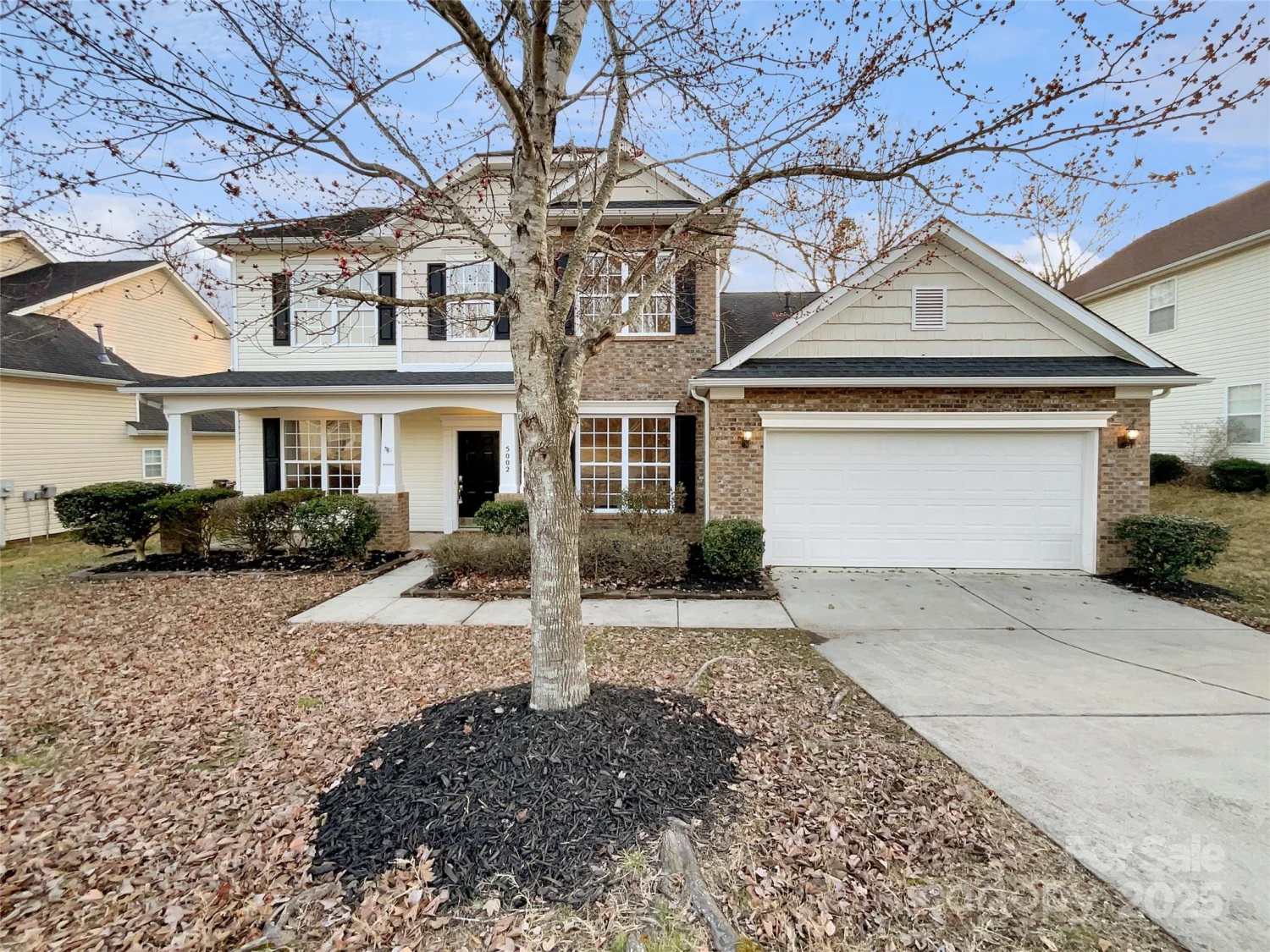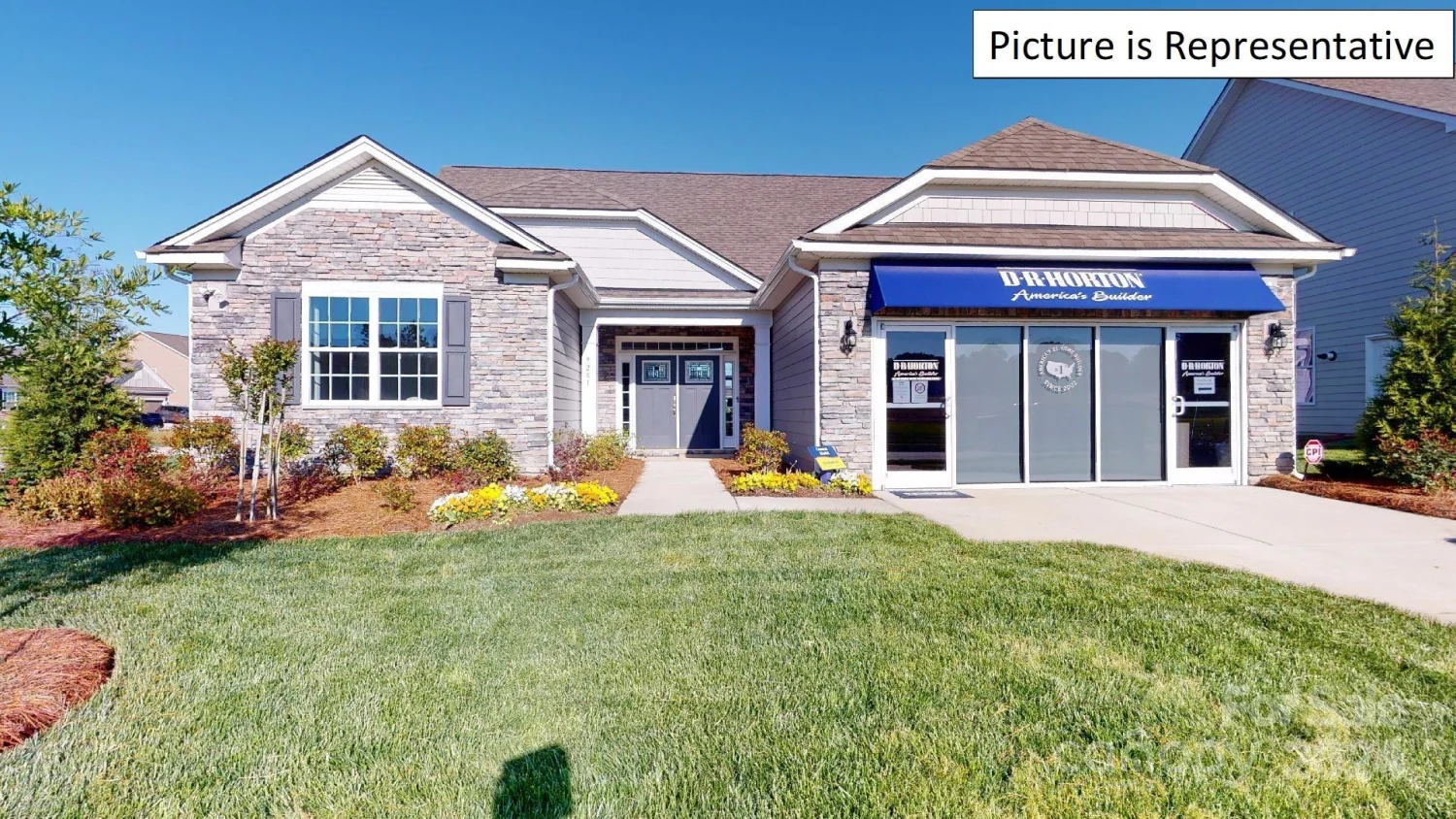1721 tabby drive cal0062Indian Trail, NC 28079
1721 tabby drive cal0062Indian Trail, NC 28079
Description
Popular Everett plan with 2 beds down & 1 bed plus loft/rec room up. Loaded with features, this home offers a high 2 story ceiling in the family room with terrific windows and tons of natural light and cozy gas log fireplace flanked by built-in cabinets. Front porch plus a rear covered deck overlooking the rear yard. Open kitchen layout with large center island, Quartz counters, tile backsplash, and gourmet split cooking stainless appliances. Wet bar room off of family room with built-in cabinets and sink perfect for entertaining. Flex room on main for formal dining or perfect for a home office. Large laundry room just off the mud room w/ drop zone. Premier suite tucked away for privacy with large windows and decorative tray ceiling. Premier bath features a large walk-in tiled shower w/ bench seat. Tons of rich stained hardwoods are accented with abundant designer finishes. Future amenities include a cabanna, pool, playground and natural walking trails.
Property Details for 1721 Tabby Drive CAL0062
- Subdivision ComplexCalico Ridge
- Architectural StyleTraditional
- Num Of Garage Spaces2
- Parking FeaturesDriveway, Attached Garage, Garage Door Opener, Garage Faces Front
- Property AttachedNo
LISTING UPDATED:
- StatusPending
- MLS #CAR4256479
- Days on Site0
- HOA Fees$500 / month
- MLS TypeResidential
- Year Built2025
- CountryUnion
Location
Listing Courtesy of EHC Brokerage LP - Emily Barry
LISTING UPDATED:
- StatusPending
- MLS #CAR4256479
- Days on Site0
- HOA Fees$500 / month
- MLS TypeResidential
- Year Built2025
- CountryUnion
Building Information for 1721 Tabby Drive CAL0062
- StoriesOne and One Half
- Year Built2025
- Lot Size0.0000 Acres
Payment Calculator
Term
Interest
Home Price
Down Payment
The Payment Calculator is for illustrative purposes only. Read More
Property Information for 1721 Tabby Drive CAL0062
Summary
Location and General Information
- Community Features: Cabana, Outdoor Pool, Playground, Sidewalks, Street Lights
- Directions: I-74 East Bypass to Exit #259 (Lake Park). Turn left off the ramp onto Unionville/Indian Trail Road, Proceed 2 miles and turn left onto Poplin Road. Right into Calico Ridge community onto Calico Ridge Drive.
- Coordinates: 35.08371,-80.575304
School Information
- Elementary School: Porter Ridge
- Middle School: Porter Ridge
- High School: Porter Ridge
Taxes and HOA Information
- Parcel Number: 08267325
- Tax Legal Description: #62 CALICO RIDGE PH1 OPCR606-613
Virtual Tour
Parking
- Open Parking: No
Interior and Exterior Features
Interior Features
- Cooling: Ceiling Fan(s), Central Air, Electric, Zoned
- Heating: Central, Forced Air, Natural Gas
- Appliances: Convection Oven, Dishwasher, Disposal, Exhaust Hood, Gas Cooktop, Microwave, Plumbed For Ice Maker, Self Cleaning Oven, Tankless Water Heater, Wall Oven
- Fireplace Features: Gas Log, Gas Unvented, Great Room
- Flooring: Carpet, Hardwood, Tile
- Interior Features: Attic Walk In, Built-in Features, Cable Prewire, Drop Zone, Entrance Foyer, Kitchen Island, Open Floorplan, Pantry, Split Bedroom, Storage, Walk-In Closet(s), Wet Bar
- Levels/Stories: One and One Half
- Other Equipment: Network Ready
- Window Features: Insulated Window(s)
- Foundation: Crawl Space
- Total Half Baths: 1
- Bathrooms Total Integer: 4
Exterior Features
- Construction Materials: Fiber Cement, Stone Veneer
- Patio And Porch Features: Covered, Deck, Front Porch, Rear Porch
- Pool Features: None
- Road Surface Type: Concrete, Paved
- Roof Type: Fiberglass, Wood
- Security Features: Carbon Monoxide Detector(s), Smoke Detector(s)
- Laundry Features: Electric Dryer Hookup, Laundry Room, Main Level, Washer Hookup
- Pool Private: No
Property
Utilities
- Sewer: Public Sewer
- Utilities: Cable Available, Fiber Optics, Natural Gas, Underground Utilities
- Water Source: City
Property and Assessments
- Home Warranty: No
Green Features
Lot Information
- Above Grade Finished Area: 2961
- Lot Features: Wooded
Multi Family
- # Of Units In Community: CAL0062
Rental
Rent Information
- Land Lease: No
Public Records for 1721 Tabby Drive CAL0062
Home Facts
- Beds3
- Baths3
- Above Grade Finished2,961 SqFt
- StoriesOne and One Half
- Lot Size0.0000 Acres
- StyleSingle Family Residence
- Year Built2025
- APN08267325
- CountyUnion









