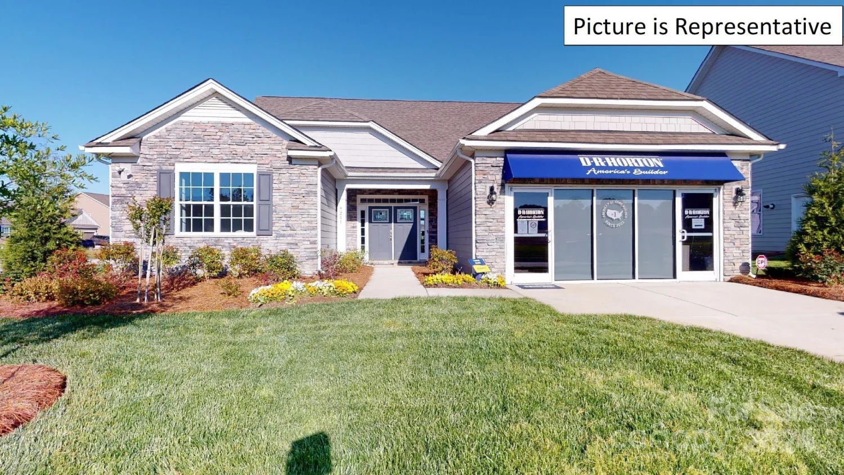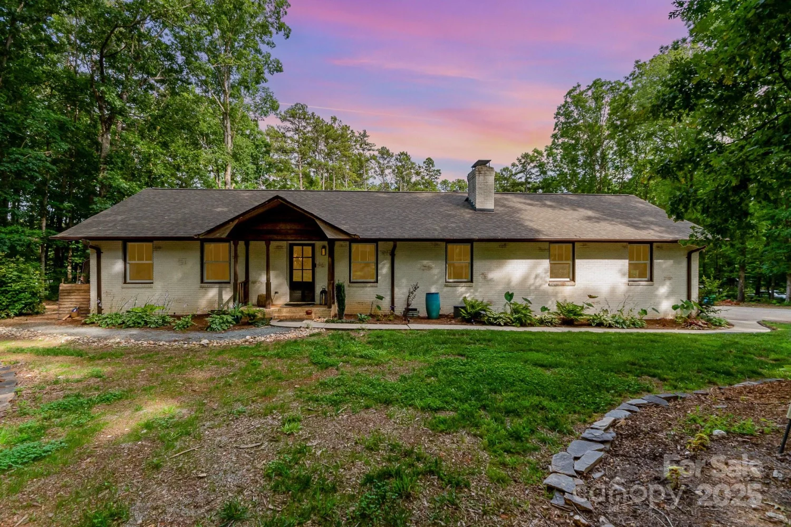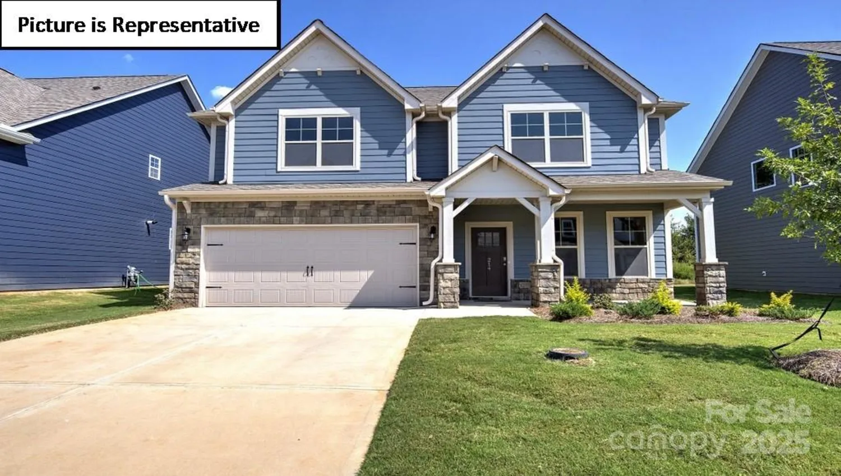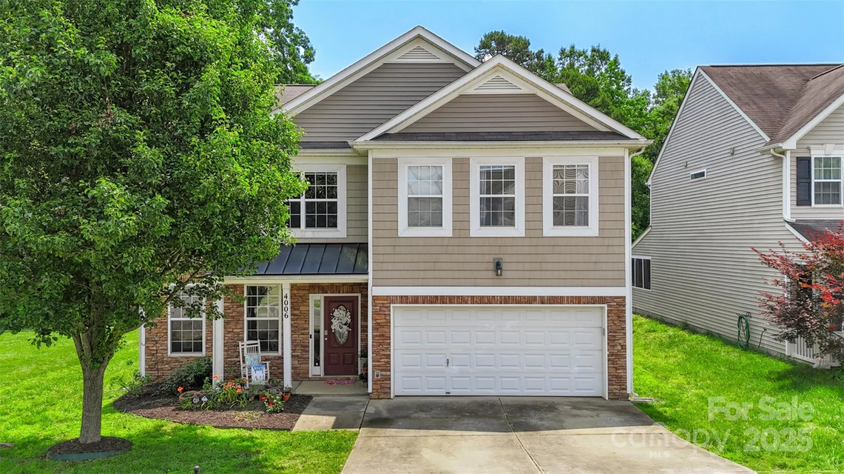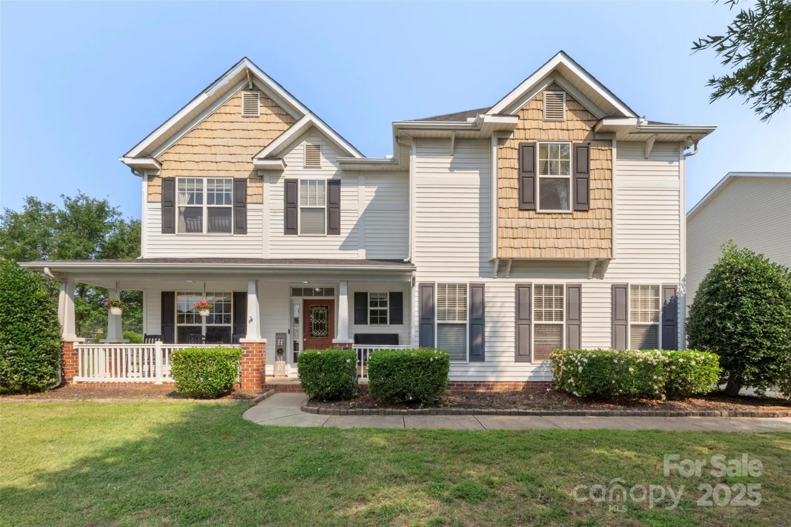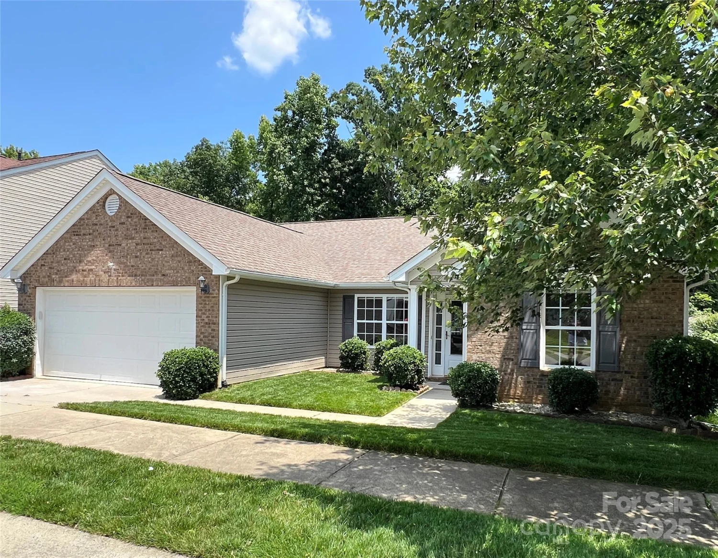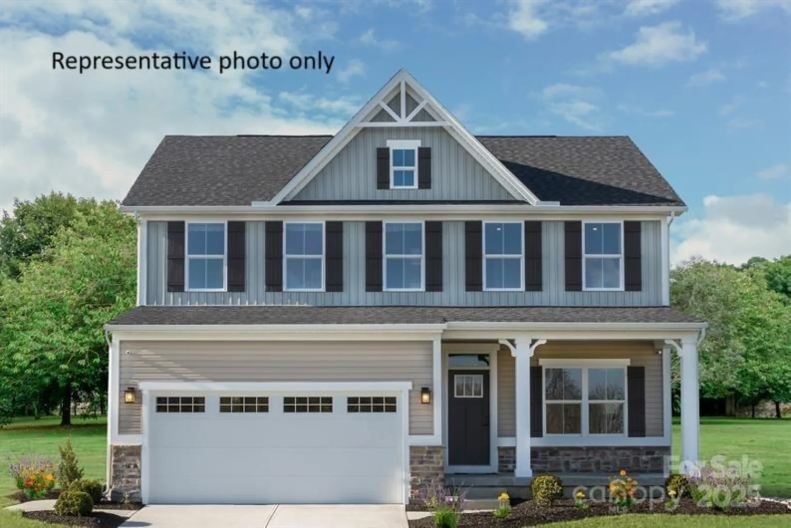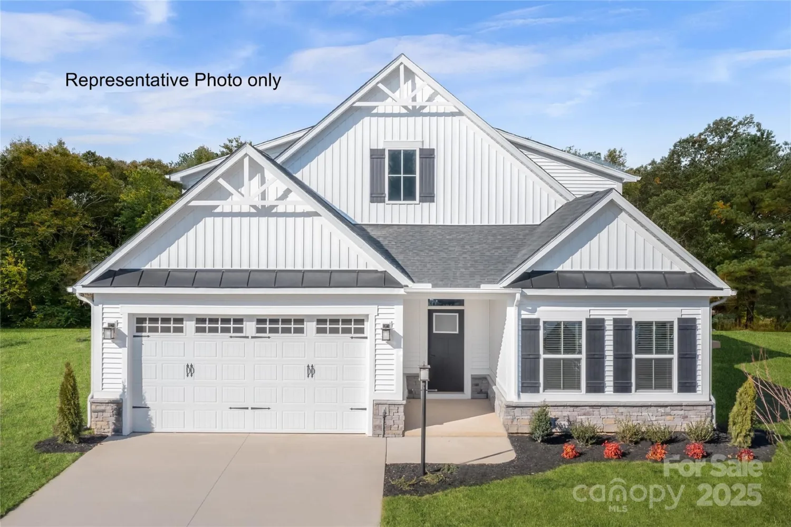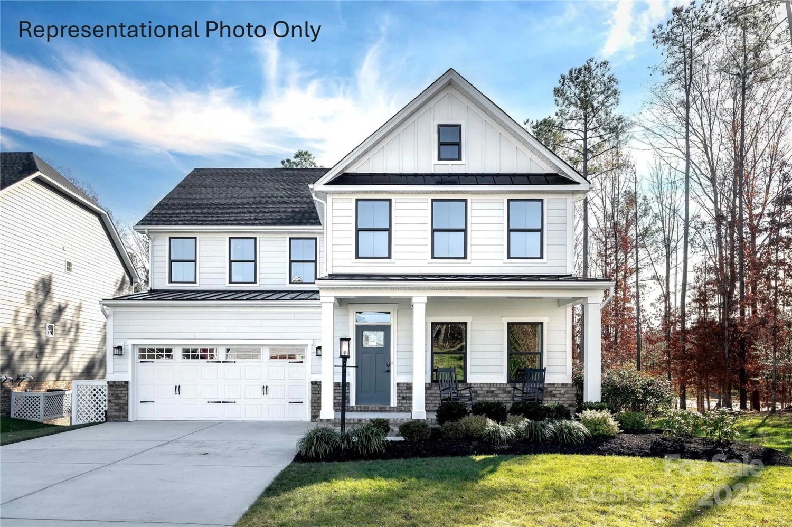4427 poplin grove driveIndian Trail, NC 28079
4427 poplin grove driveIndian Trail, NC 28079
Description
Welcome to this beautifully maintained 4-bedroom, 3-bath home in a highly sought-after community with excellent schools! Featuring an open floorplan with a stunning coffered ceiling, this home offers a main-level primary suite with a tremendous walk-in shower in the spa-like bathroom. The chef’s kitchen boasts a huge island, perfect for entertaining, and flows into a spacious family room and dining area. Upstairs, you’ll find a large loft, a full bedroom, and a full bathroom—ideal for guests, a home office, or a private retreat. Enjoy the outdoors year-round on the covered back porch, surrounded by gorgeous landscaping in the fully fenced backyard. Just 4 years old, this home feels like new construction without the wait!
Property Details for 4427 Poplin Grove Drive
- Subdivision ComplexPoplin Grove
- Num Of Garage Spaces2
- Parking FeaturesAttached Garage
- Property AttachedNo
LISTING UPDATED:
- StatusComing Soon
- MLS #CAR4268507
- Days on Site0
- HOA Fees$300 / year
- MLS TypeResidential
- Year Built2021
- CountryUnion
Location
Listing Courtesy of Keller Williams Ballantyne Area - Michelle Han
LISTING UPDATED:
- StatusComing Soon
- MLS #CAR4268507
- Days on Site0
- HOA Fees$300 / year
- MLS TypeResidential
- Year Built2021
- CountryUnion
Building Information for 4427 Poplin Grove Drive
- StoriesOne and One Half
- Year Built2021
- Lot Size0.0000 Acres
Payment Calculator
Term
Interest
Home Price
Down Payment
The Payment Calculator is for illustrative purposes only. Read More
Property Information for 4427 Poplin Grove Drive
Summary
Location and General Information
- Coordinates: 35.0786633,-80.5721699
School Information
- Elementary School: Porter Ridge
- Middle School: Porter Ridge
- High School: Porter Ridge
Taxes and HOA Information
- Parcel Number: 08-267-064
- Tax Legal Description: #79 POPLIN GROVE PH1 MAP2 OPCP175-176
Virtual Tour
Parking
- Open Parking: No
Interior and Exterior Features
Interior Features
- Cooling: Central Air
- Heating: Natural Gas
- Appliances: Dishwasher, Disposal, Gas Cooktop, Microwave, Oven
- Fireplace Features: Family Room
- Flooring: Carpet, Tile, Vinyl
- Levels/Stories: One and One Half
- Foundation: Slab
- Bathrooms Total Integer: 3
Exterior Features
- Construction Materials: Fiber Cement
- Patio And Porch Features: Covered, Porch
- Pool Features: None
- Road Surface Type: Concrete, Paved
- Roof Type: Shingle
- Laundry Features: Laundry Room, Main Level
- Pool Private: No
Property
Utilities
- Sewer: Public Sewer
- Water Source: City
Property and Assessments
- Home Warranty: No
Green Features
Lot Information
- Above Grade Finished Area: 2699
Rental
Rent Information
- Land Lease: No
Public Records for 4427 Poplin Grove Drive
Home Facts
- Beds4
- Baths3
- Above Grade Finished2,699 SqFt
- StoriesOne and One Half
- Lot Size0.0000 Acres
- StyleSingle Family Residence
- Year Built2021
- APN08-267-064
- CountyUnion


