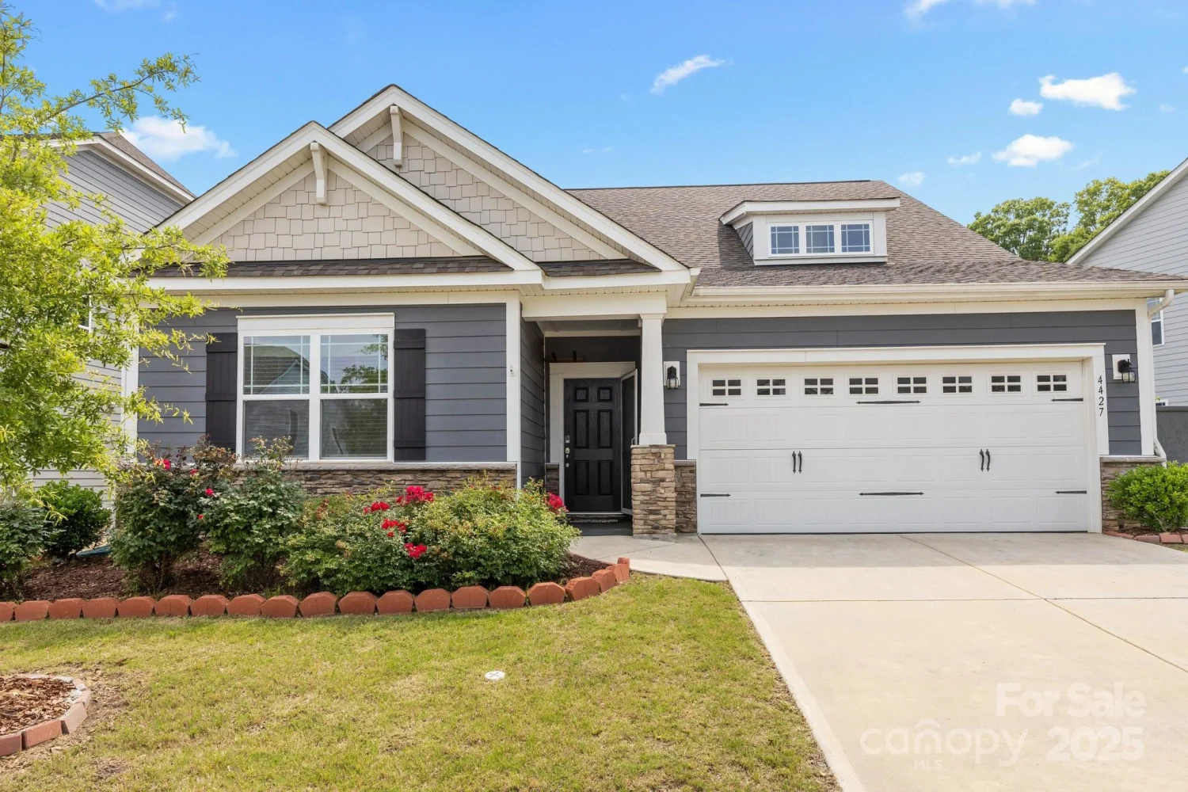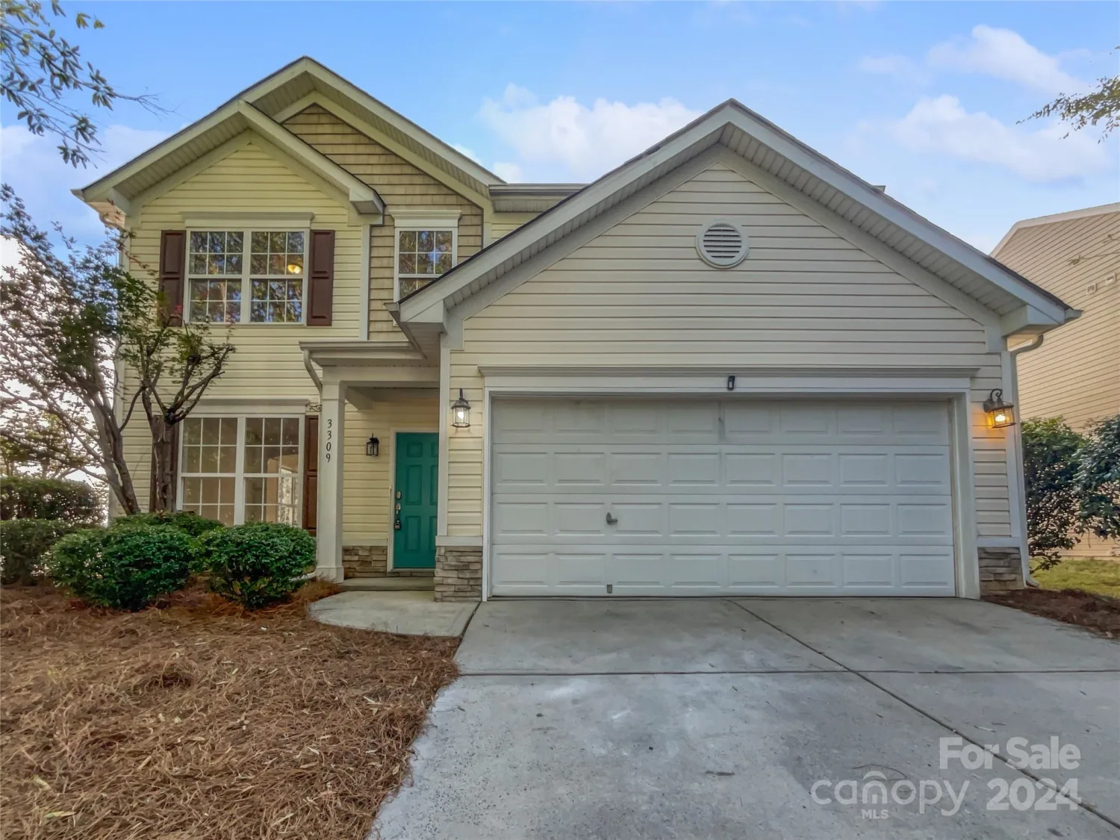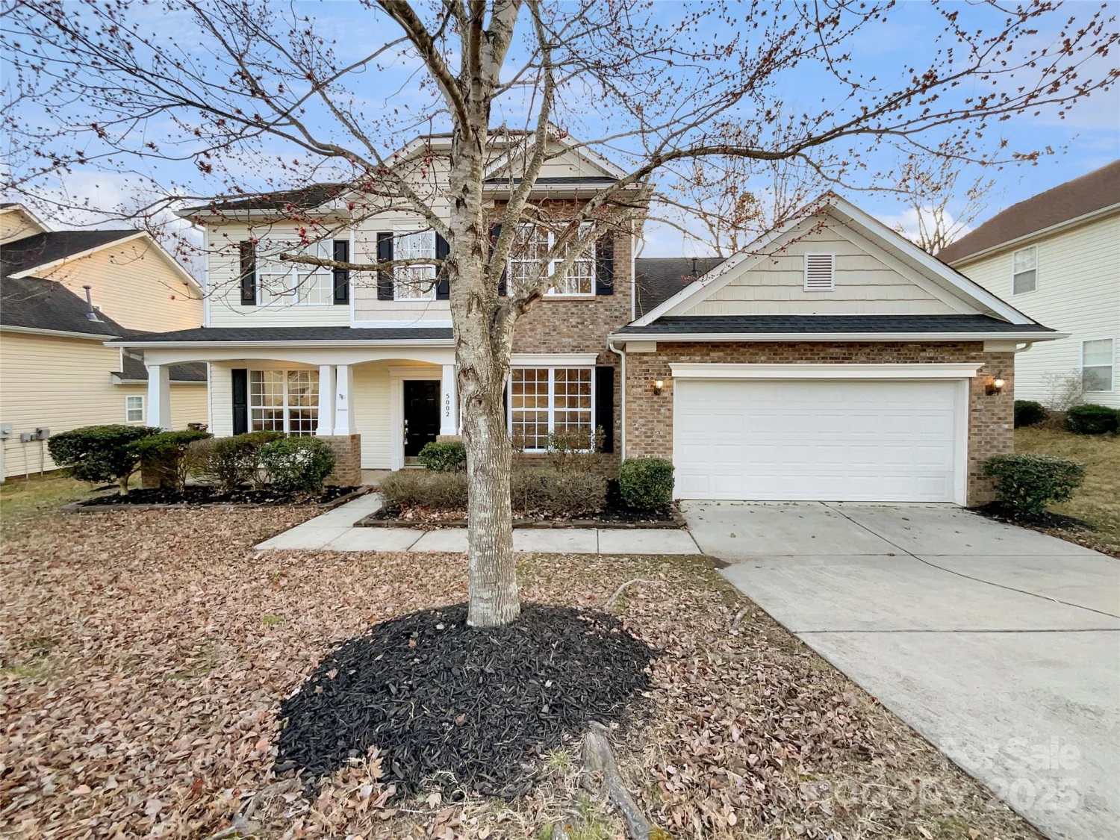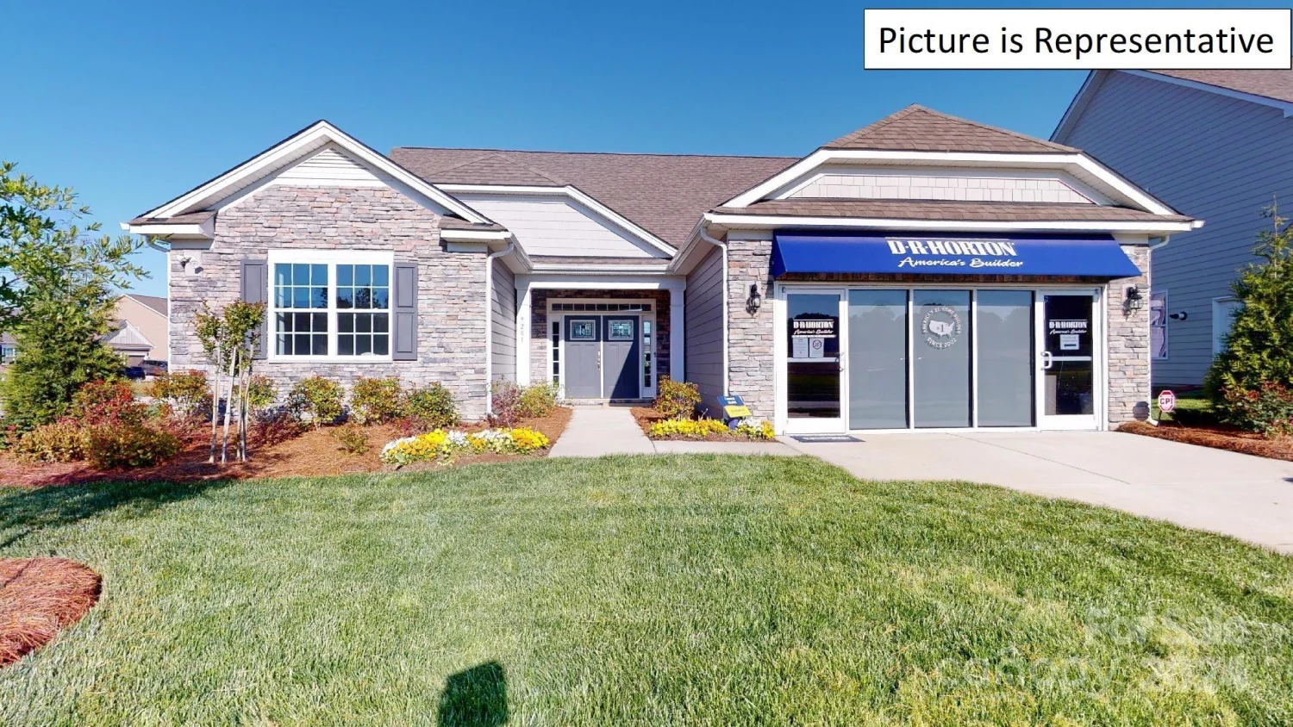9008 magna laneIndian Trail, NC 28079
9008 magna laneIndian Trail, NC 28079
Description
If you've been waiting for the one... this is it. This stunning 5-bedroom, 3.5-bath beauty is tucked in a prime location just steps from the park and loaded with community amenities. The chef’s kitchen will make you fall in love at first sight—gleaming granite countertops, tons of prep space, and perfect flow for entertaining. The main-floor primary suite is your personal retreat, with a spa-like en-suite, dual sinks, and a massive walk-in closet. Head upstairs and you'll find four oversized bedrooms, a versatile loft, and a jack-and-jill style bath with hallway access—perfect for guests, kids, or that home office you’ve been dreaming about. And don’t miss the cozy living room with gas logs—it’s where comfort meets charm.
Property Details for 9008 Magna Lane
- Subdivision ComplexTaylor Glenn
- Num Of Garage Spaces2
- Parking FeaturesAttached Garage
- Property AttachedNo
LISTING UPDATED:
- StatusActive
- MLS #CAR4261402
- Days on Site45
- HOA Fees$655 / year
- MLS TypeResidential
- Year Built2003
- CountryUnion
Location
Listing Courtesy of Keller Williams Ballantyne Area - Jay White
LISTING UPDATED:
- StatusActive
- MLS #CAR4261402
- Days on Site45
- HOA Fees$655 / year
- MLS TypeResidential
- Year Built2003
- CountryUnion
Building Information for 9008 Magna Lane
- StoriesTwo
- Year Built2003
- Lot Size0.0000 Acres
Payment Calculator
Term
Interest
Home Price
Down Payment
The Payment Calculator is for illustrative purposes only. Read More
Property Information for 9008 Magna Lane
Summary
Location and General Information
- Community Features: Clubhouse, Outdoor Pool, Playground, Pond, Sidewalks, Street Lights, Tennis Court(s)
- Directions: Use google maps.
- Coordinates: 35.029313,-80.663794
School Information
- Elementary School: Shiloh
- Middle School: Sun Valley
- High School: Sun Valley
Taxes and HOA Information
- Parcel Number: 07-096-327
- Tax Legal Description: #134 TAYLOR GLENN PH1 MP3 OPCG583
Virtual Tour
Parking
- Open Parking: No
Interior and Exterior Features
Interior Features
- Cooling: Central Air
- Heating: Forced Air
- Appliances: Dishwasher, Double Oven, Electric Cooktop, Microwave, Refrigerator
- Fireplace Features: Gas Log
- Flooring: Vinyl
- Interior Features: Cable Prewire, Pantry, Walk-In Closet(s)
- Levels/Stories: Two
- Foundation: Slab
- Total Half Baths: 1
- Bathrooms Total Integer: 4
Exterior Features
- Construction Materials: Vinyl
- Patio And Porch Features: Front Porch
- Pool Features: None
- Road Surface Type: Concrete, Paved
- Roof Type: Shingle, Composition
- Laundry Features: Laundry Room
- Pool Private: No
Property
Utilities
- Sewer: Public Sewer
- Water Source: City
Property and Assessments
- Home Warranty: No
Green Features
Lot Information
- Above Grade Finished Area: 3427
Rental
Rent Information
- Land Lease: No
Public Records for 9008 Magna Lane
Home Facts
- Beds5
- Baths3
- Above Grade Finished3,427 SqFt
- StoriesTwo
- Lot Size0.0000 Acres
- StyleSingle Family Residence
- Year Built2003
- APN07-096-327
- CountyUnion
- ZoningAQ0










