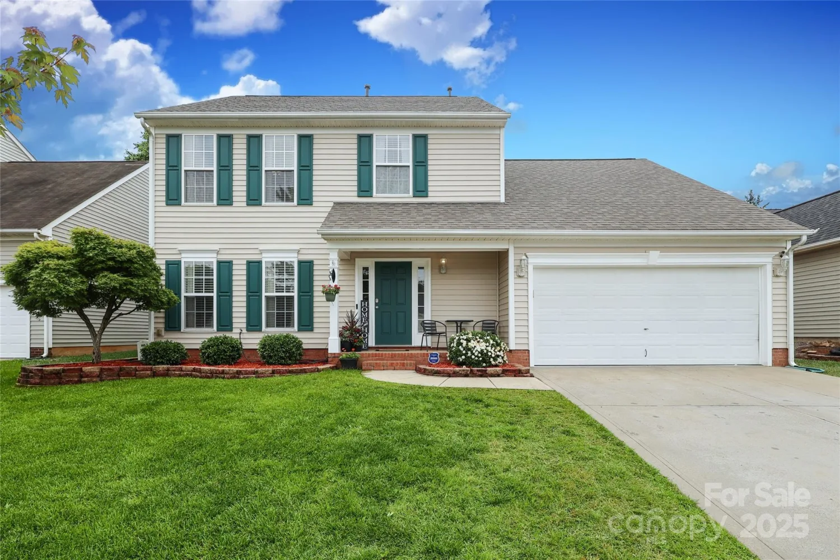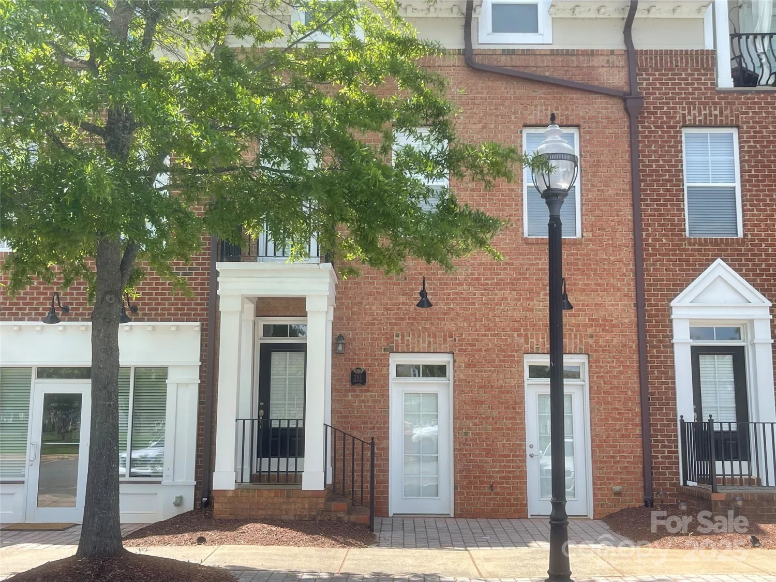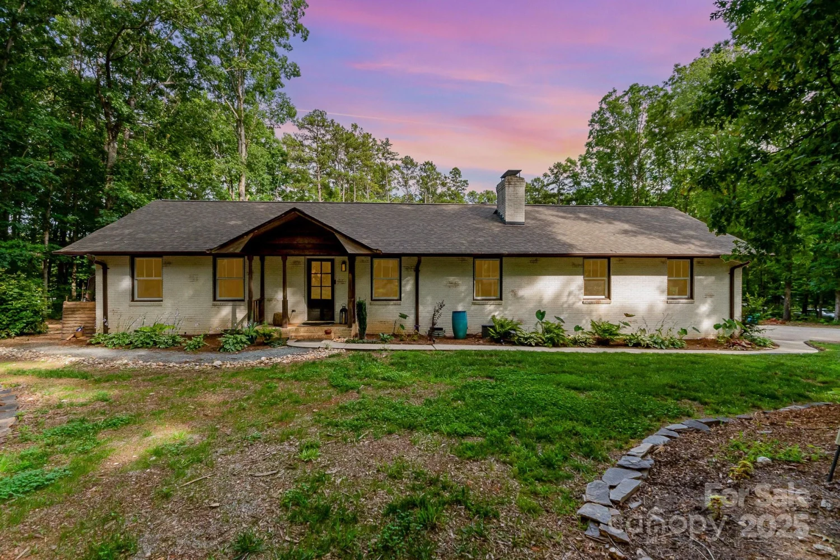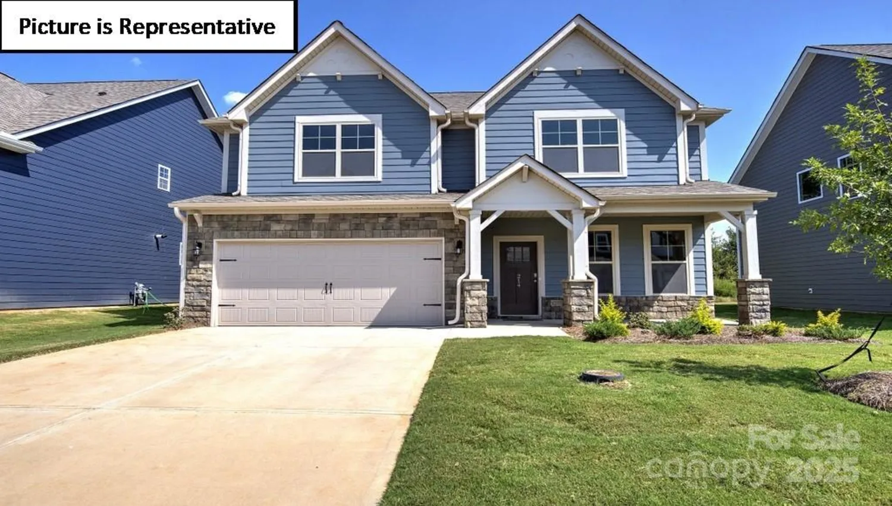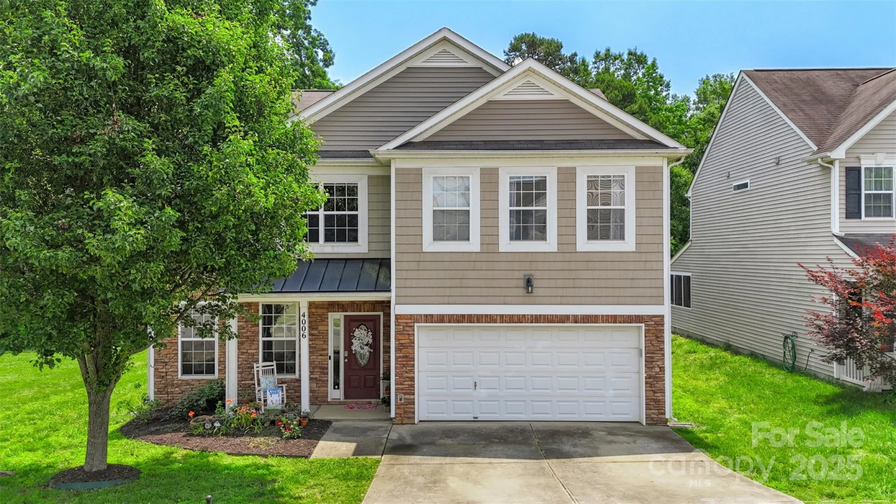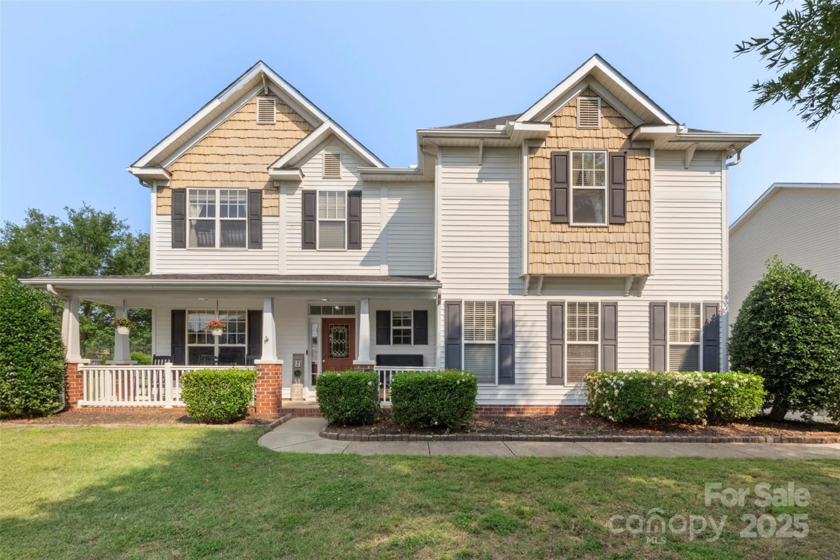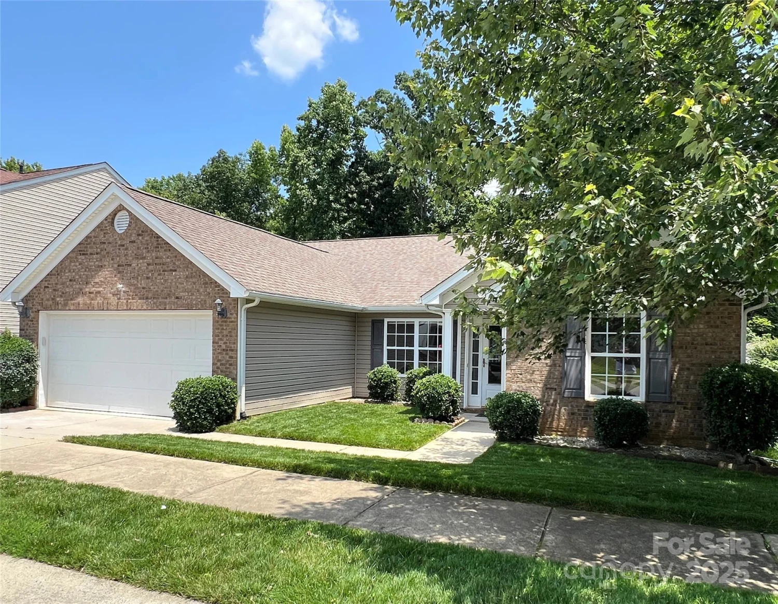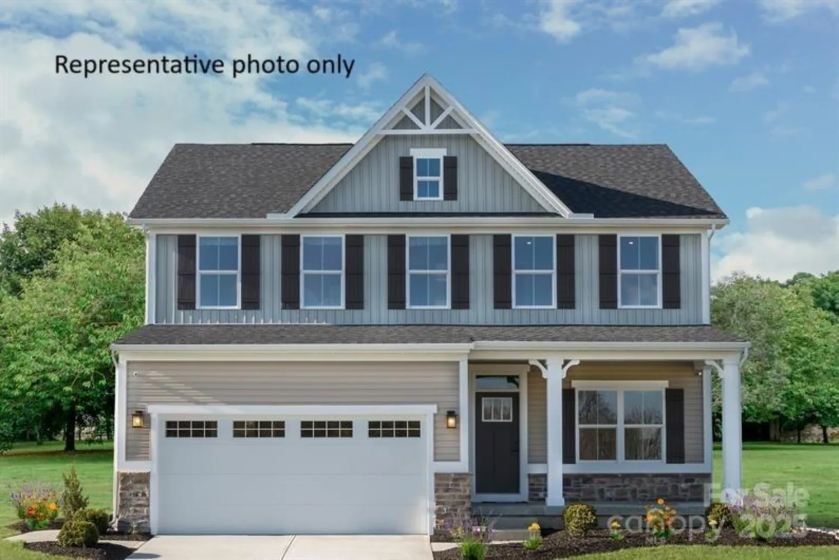2015 canvasback wayIndian Trail, NC 28079
2015 canvasback wayIndian Trail, NC 28079
Description
This stunning home showcases impeccable craftsmanship and attention to detail, offering a harmonious blend of style, functionality, and elegance. The Coastal offers 5 bedrooms, 3.5 bathrooms and a two-car garage. As you step up the porch and through the front door, you are greeted by a spacious and inviting open concept living area that seamlessly flow from room to room. The gourmet kitchen features modern appliances, ample storage space, countertops, and a pantry. Adjacent to the kitchen, the dining area provides a perfect space for enjoying meals. Retreat to the luxurious primary suite on the main floor, complete with a lavish en-suite bathroom, and walk-in closet. Additional bedrooms provide comfort and privacy with access to a secondary bathroom. The second floor offers 2 additional bedrooms and a full bathroom. Out back you will find a covered patio, ideal for outdoor entertaining or enjoying the weather. Don’t miss this opportunity to make the Coastal your own.
Property Details for 2015 Canvasback Way
- Subdivision ComplexSanctuary at Southgate
- Architectural StyleRanch
- Num Of Garage Spaces2
- Parking FeaturesAttached Garage, Garage Door Opener
- Property AttachedNo
LISTING UPDATED:
- StatusActive
- MLS #CAR4204226
- Days on Site142
- HOA Fees$814 / year
- MLS TypeResidential
- Year Built2025
- CountryUnion
LISTING UPDATED:
- StatusActive
- MLS #CAR4204226
- Days on Site142
- HOA Fees$814 / year
- MLS TypeResidential
- Year Built2025
- CountryUnion
Building Information for 2015 Canvasback Way
- StoriesOne and One Half
- Year Built2025
- Lot Size0.0000 Acres
Payment Calculator
Term
Interest
Home Price
Down Payment
The Payment Calculator is for illustrative purposes only. Read More
Property Information for 2015 Canvasback Way
Summary
Location and General Information
- Community Features: Outdoor Pool, Playground, Sidewalks, Street Lights, Walking Trails
- Directions: From US-74 E, follow signs for NC-27 E/Independence Expwy for 12.8 mi. Continue onto US-74 BYP Toll road for 4.2 mi. Take exit 259 toward Lake Park (0.4 mi). Drive to Poplin Rd (1.9 mi) Turn left onto Unionville - Indian Trail Rd W for 0.3 mi. Turn left onto Poplin Rd Destination will be on the right
- Coordinates: 35.08776106,-80.59075124
School Information
- Elementary School: Unspecified
- Middle School: Unspecified
- High School: Unspecified
Taxes and HOA Information
- Parcel Number: 07006010
- Tax Legal Description: Sanctuary at Southgate lot 3
Virtual Tour
Parking
- Open Parking: No
Interior and Exterior Features
Interior Features
- Cooling: Central Air
- Heating: Heat Pump
- Appliances: Dishwasher, Disposal, Double Oven, Electric Oven, Exhaust Fan, Gas Cooktop, Gas Water Heater, Microwave, Plumbed For Ice Maker, Tankless Water Heater
- Fireplace Features: Family Room
- Flooring: Carpet, Laminate, Tile
- Interior Features: Attic Other, Cable Prewire, Drop Zone, Entrance Foyer, Pantry, Walk-In Closet(s)
- Levels/Stories: One and One Half
- Window Features: Insulated Window(s)
- Foundation: Slab
- Total Half Baths: 1
- Bathrooms Total Integer: 4
Exterior Features
- Construction Materials: Brick Partial, Fiber Cement
- Patio And Porch Features: Covered, Patio
- Pool Features: None
- Road Surface Type: Concrete, Paved
- Roof Type: Shingle
- Security Features: Carbon Monoxide Detector(s), Smoke Detector(s)
- Laundry Features: Main Level, Sink
- Pool Private: No
Property
Utilities
- Sewer: County Sewer
- Utilities: Cable Available, Natural Gas, Underground Utilities
- Water Source: County Water
Property and Assessments
- Home Warranty: No
Green Features
Lot Information
- Above Grade Finished Area: 2952
Rental
Rent Information
- Land Lease: No
Public Records for 2015 Canvasback Way
Home Facts
- Beds5
- Baths3
- Above Grade Finished2,952 SqFt
- StoriesOne and One Half
- Lot Size0.0000 Acres
- StyleSingle Family Residence
- Year Built2025
- APN07006010
- CountyUnion
- ZoningCZ-SF5


