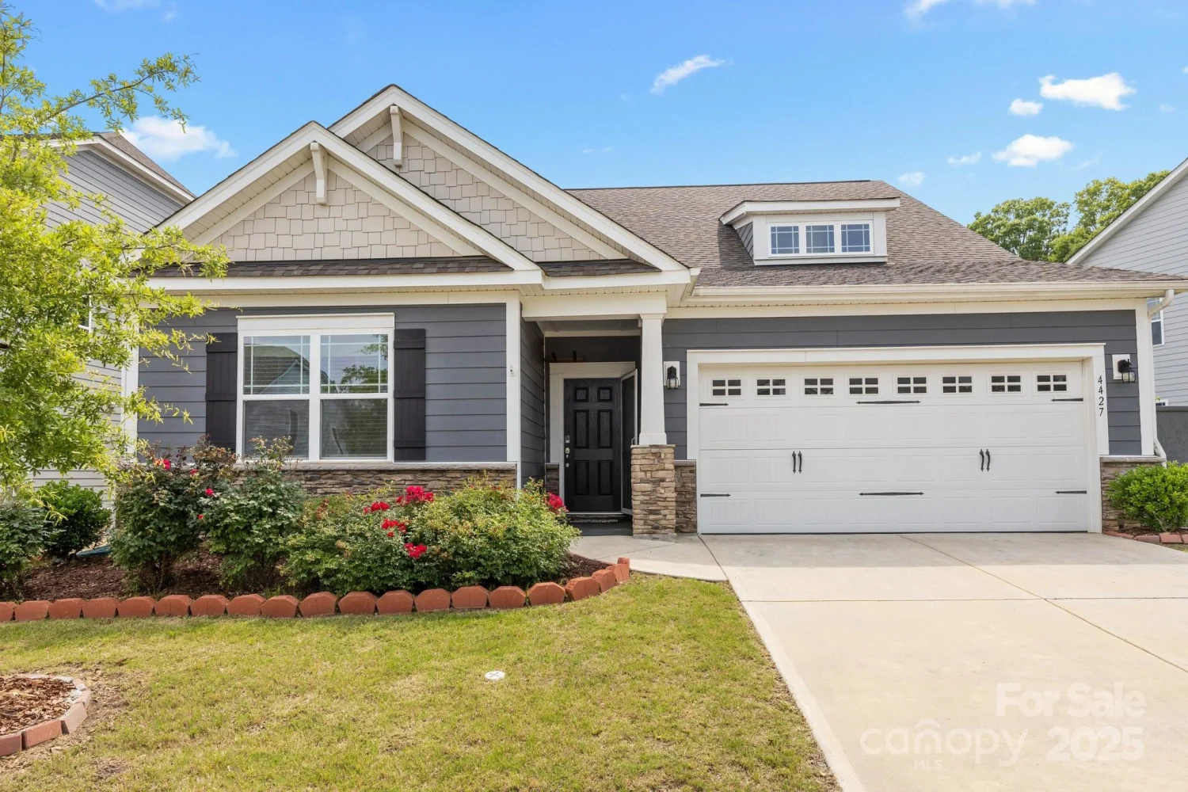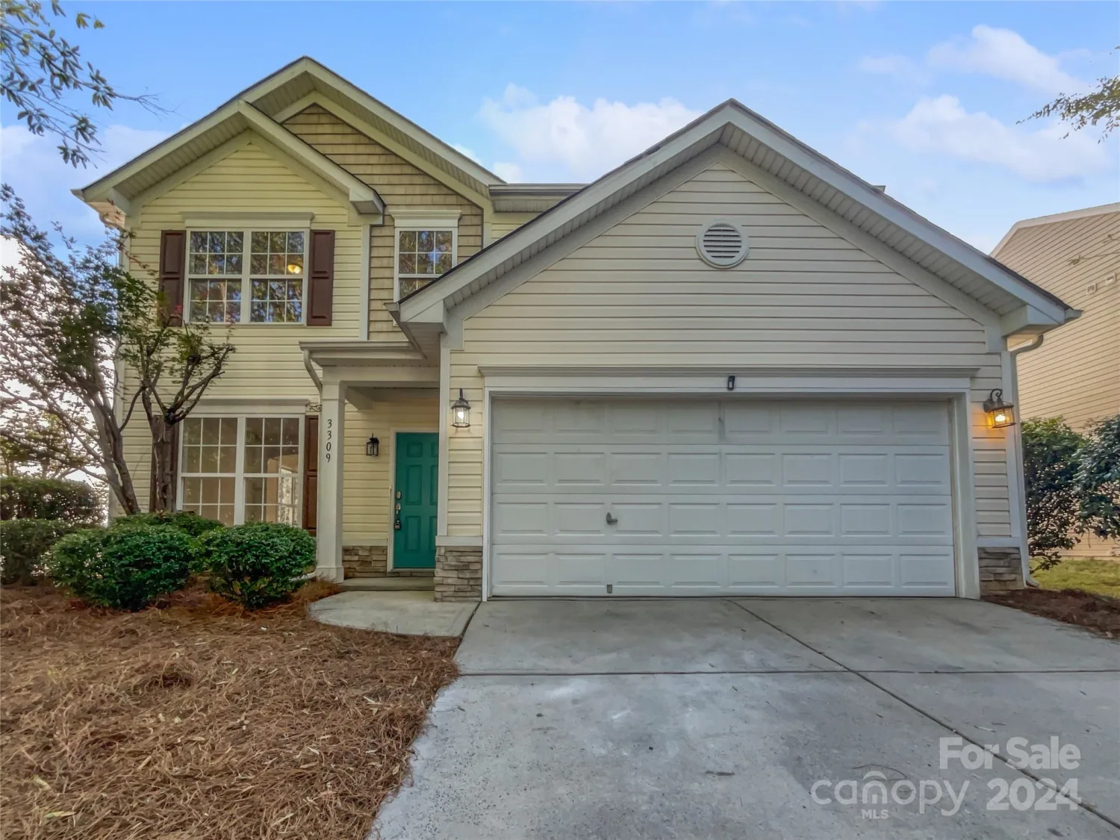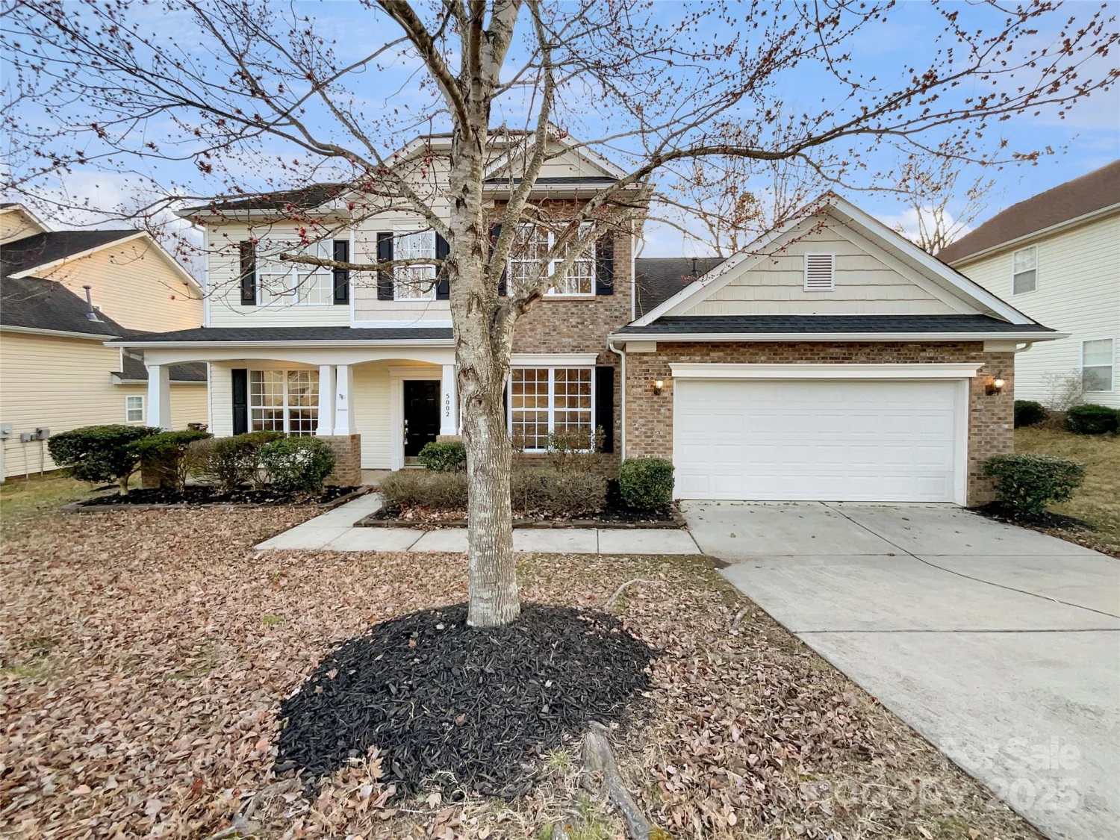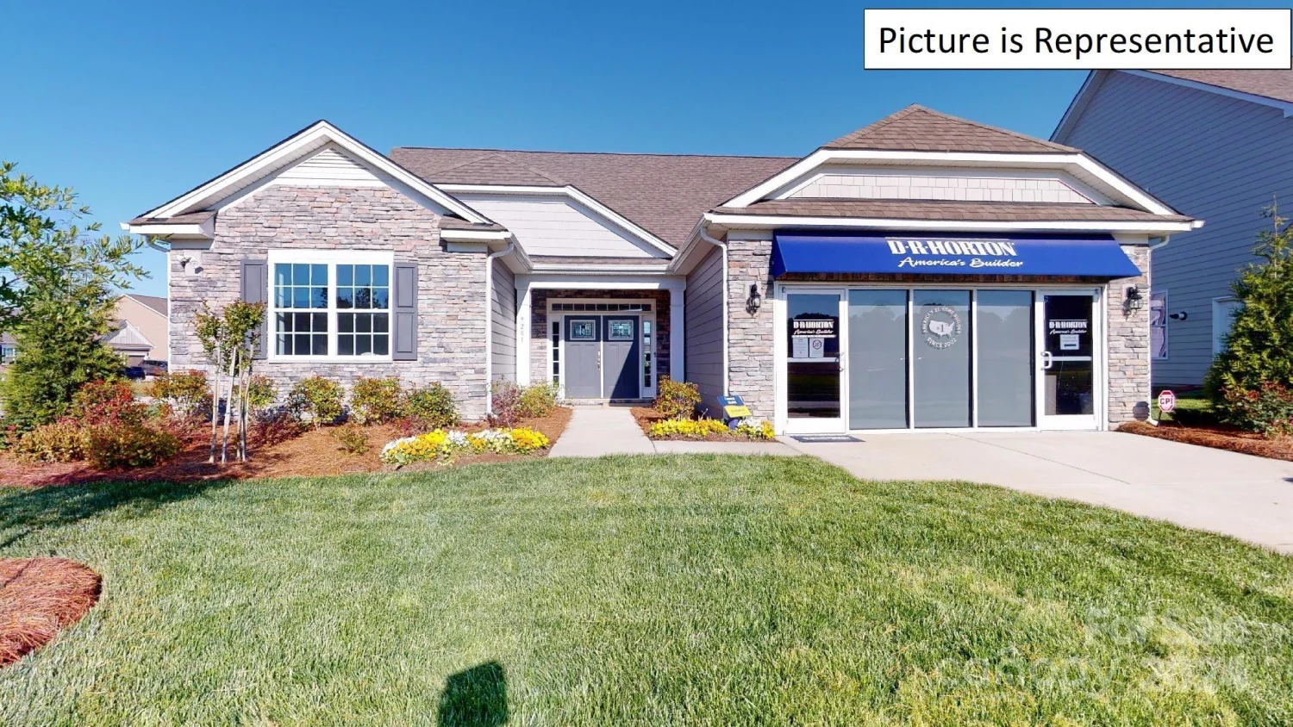1817 ab moore jr drive 3240Indian Trail, NC 28079
1817 ab moore jr drive 3240Indian Trail, NC 28079
Description
Be one of the first to own in the brand new section of this established community where amenities include a pool, clubhouse, pickleball courts, playground, & walking trails! Yard maintenance is also included for your convenience. Our largest home, this York comes with a first floor bedroom with a full bath including a tiled walk-in shower. You'll love this open kitchen with a huge island, 42" cabinetry, GE Profile appliances, quartz countertops, and walk-in pantry. The owner's bedroom features a tray ceiling, 2 walk-in closets and an en suite bath with an extended dual vanity and luxurious Roman shower. A rear covered porch offers excellent outdoor entertaining space as well!
Property Details for 1817 AB Moore JR Drive 3240
- Subdivision ComplexMoore Farm
- Architectural StyleOther
- ExteriorLawn Maintenance
- Num Of Garage Spaces2
- Parking FeaturesDriveway, Attached Garage, Garage Door Opener
- Property AttachedNo
LISTING UPDATED:
- StatusActive
- MLS #CAR4266402
- Days on Site8
- HOA Fees$146 / month
- MLS TypeResidential
- Year Built2025
- CountryUnion
Location
Listing Courtesy of Thomas Property Group, Inc. - Grady Thomas
LISTING UPDATED:
- StatusActive
- MLS #CAR4266402
- Days on Site8
- HOA Fees$146 / month
- MLS TypeResidential
- Year Built2025
- CountryUnion
Building Information for 1817 AB Moore JR Drive 3240
- StoriesTwo
- Year Built2025
- Lot Size0.0000 Acres
Payment Calculator
Term
Interest
Home Price
Down Payment
The Payment Calculator is for illustrative purposes only. Read More
Property Information for 1817 AB Moore JR Drive 3240
Summary
Location and General Information
- Community Features: Clubhouse, Outdoor Pool, Sidewalks, Street Lights, Walking Trails
- Directions: From I-485: - Take Exit 57 for Providence Rd SOUTH - Follow for 3 miles - Left at the light for Weddington Rd./84 - Continue for 4 miles then take a left on Waxhaw Indian Trail Rd. - Community entrance will be on the right after 3 miles – you will see our flags and a sign Since our street is so new, please use this address for GPS navigation to find our model home: 3325 Waxhaw Indian Trail Rd Indian Trail, NC 28079
- Coordinates: 35.03962608,-80.68001521
School Information
- Elementary School: Indian Trail
- Middle School: Sun Valley
- High School: Sun Valley
Taxes and HOA Information
- Parcel Number: 07121387
- Tax Legal Description: Lot 240
Virtual Tour
Parking
- Open Parking: No
Interior and Exterior Features
Interior Features
- Cooling: Central Air, Zoned
- Heating: Forced Air, Natural Gas, Zoned
- Appliances: Dishwasher, Disposal, Electric Oven, Electric Range, Electric Water Heater, Exhaust Fan, Exhaust Hood, Microwave, Plumbed For Ice Maker, Self Cleaning Oven
- Flooring: Carpet, Tile, Vinyl
- Interior Features: Attic Other, Cable Prewire, Entrance Foyer, Kitchen Island, Open Floorplan, Pantry, Walk-In Closet(s)
- Levels/Stories: Two
- Other Equipment: Network Ready
- Window Features: Insulated Window(s)
- Foundation: Slab
- Total Half Baths: 1
- Bathrooms Total Integer: 3
Exterior Features
- Construction Materials: Fiber Cement
- Patio And Porch Features: Covered, Front Porch
- Pool Features: None
- Road Surface Type: Concrete, Paved
- Roof Type: Shingle
- Security Features: Carbon Monoxide Detector(s)
- Laundry Features: Electric Dryer Hookup, Laundry Room, Upper Level
- Pool Private: No
Property
Utilities
- Sewer: County Sewer
- Utilities: Cable Available, Underground Power Lines, Wired Internet Available
- Water Source: County Water
Property and Assessments
- Home Warranty: No
Green Features
Lot Information
- Above Grade Finished Area: 2423
Multi Family
- # Of Units In Community: 3240
Rental
Rent Information
- Land Lease: No
Public Records for 1817 AB Moore JR Drive 3240
Home Facts
- Beds4
- Baths2
- Above Grade Finished2,423 SqFt
- StoriesTwo
- Lot Size0.0000 Acres
- StyleSingle Family Residence
- Year Built2025
- APN07121387
- CountyUnion










