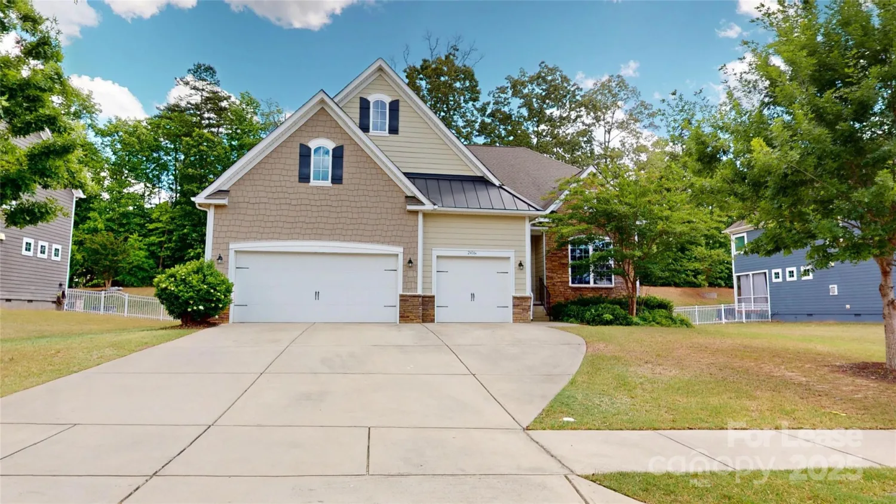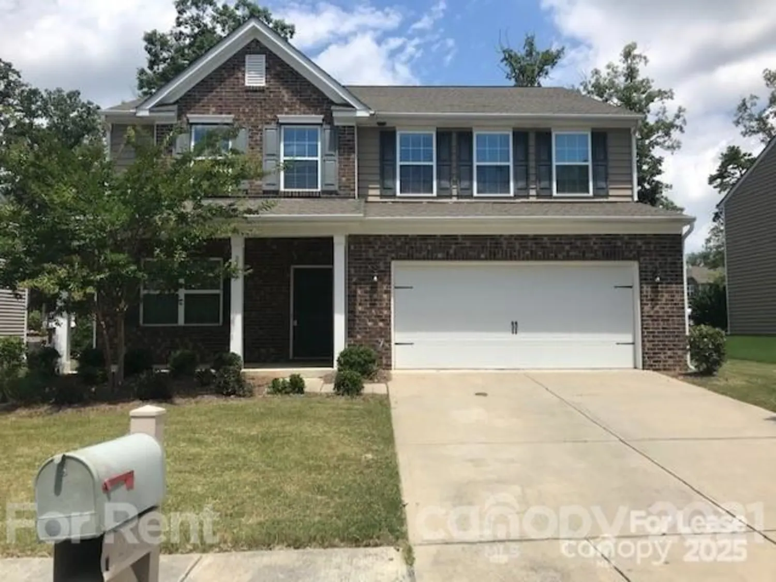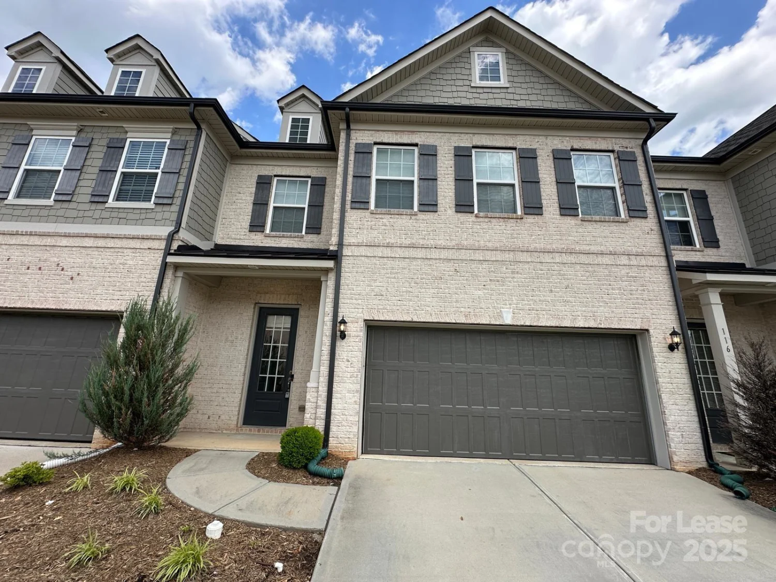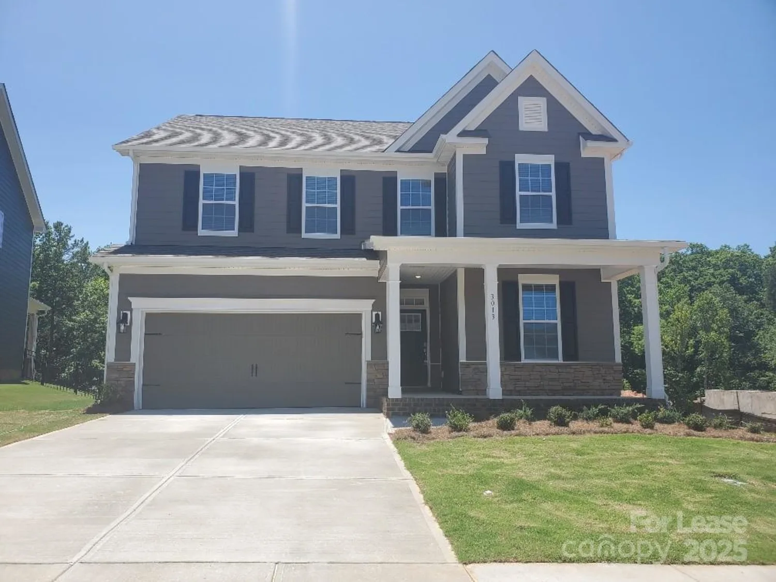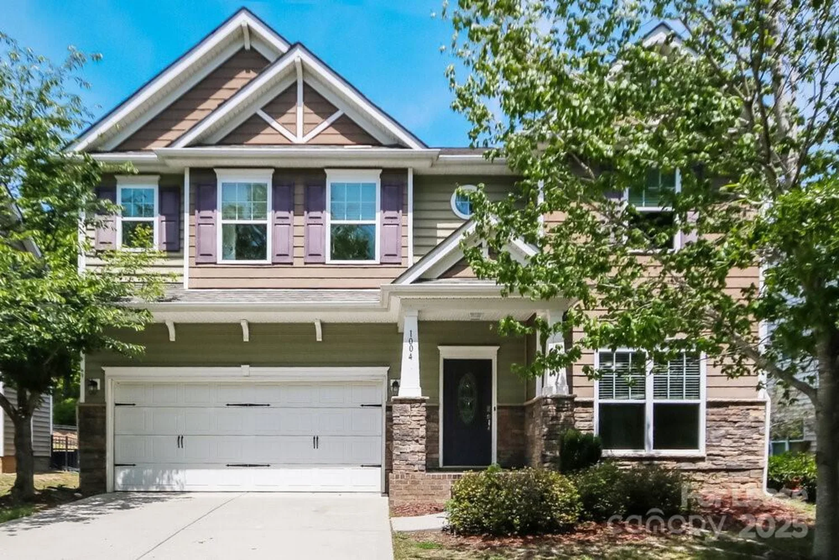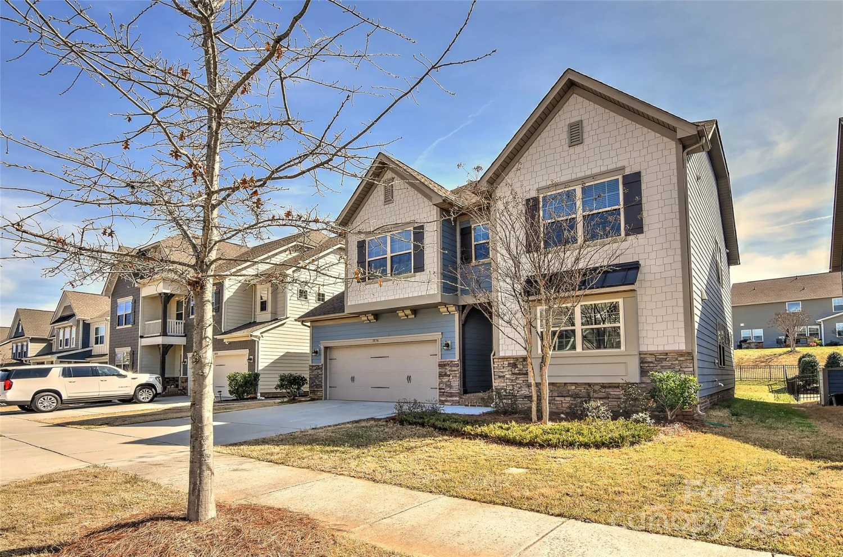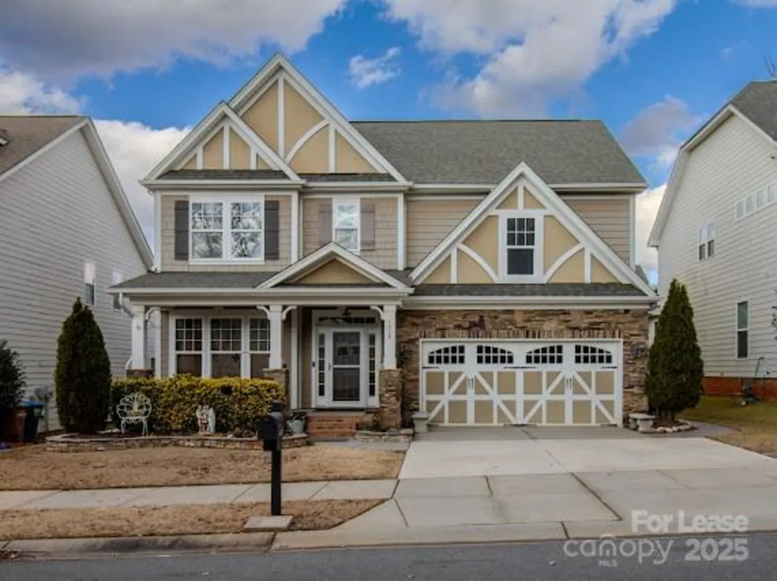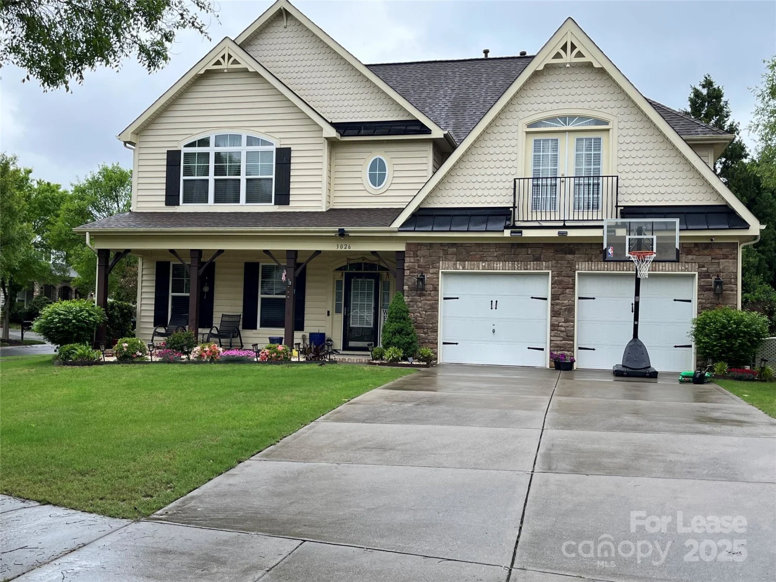8124 lynwood squareWaxhaw, NC 28173
8124 lynwood squareWaxhaw, NC 28173
Description
Beautiful 5 bedroom home with brick and stone accents and an English Cottage flair! All bedrooms have ensuite baths! Main level bedroom with a full bath and the remaining four are on the upper level! Cool bonus room with a brick accent wall, newer paint, carpet and lighting with a light and airy feel! Fenced in yard and a huge common area right across the street, great for playing ball or hanging out! Brand new roof, new dishwasher, newer hvac unit, newer hot water heater! Amazing community with an Olympic size pool, clubhouse, twist slide, weight room, and playground plus trails, ponds and water fountains! Shopping and restaurants right across the street. Only minutes to Indian Land and Ballantyne! Phenomenal schools! House is owned by the listing agent. $75 application fee per adult. Minimum of 650 credit score and no summary ejectment or evictions. No smoking. 2 pets max. $500 one time pet fee per pet. Not available for move in until after June 30.
Property Details for 8124 Lynwood Square
- Subdivision ComplexCureton
- Num Of Garage Spaces2
- Parking FeaturesAttached Garage
- Property AttachedNo
LISTING UPDATED:
- StatusComing Soon
- MLS #CAR4257066
- Days on Site0
- MLS TypeResidential Lease
- Year Built2006
- CountryUnion
LISTING UPDATED:
- StatusComing Soon
- MLS #CAR4257066
- Days on Site0
- MLS TypeResidential Lease
- Year Built2006
- CountryUnion
Building Information for 8124 Lynwood Square
- StoriesTwo
- Year Built2006
- Lot Size0.0000 Acres
Payment Calculator
Term
Interest
Home Price
Down Payment
The Payment Calculator is for illustrative purposes only. Read More
Property Information for 8124 Lynwood Square
Summary
Location and General Information
- Community Features: Clubhouse, Fitness Center, Outdoor Pool, Playground, Sidewalks, Walking Trails
- Coordinates: 34.955448,-80.763646
School Information
- Elementary School: Kensington
- Middle School: Cuthbertson
- High School: Cuthbertson
Taxes and HOA Information
- Parcel Number: 06-162-150
Virtual Tour
Parking
- Open Parking: No
Interior and Exterior Features
Interior Features
- Cooling: Ceiling Fan(s), Central Air
- Heating: Forced Air, Natural Gas
- Appliances: Dishwasher, Disposal, Electric Oven, Electric Range, Microwave, Refrigerator, Self Cleaning Oven
- Fireplace Features: Family Room, Gas, Gas Vented
- Flooring: Carpet, Laminate, Tile
- Interior Features: Attic Stairs Pulldown, Cable Prewire, Garden Tub, Kitchen Island, Open Floorplan, Pantry
- Levels/Stories: Two
- Foundation: Slab
- Bathrooms Total Integer: 4
Exterior Features
- Fencing: Fenced
- Patio And Porch Features: Patio
- Pool Features: None
- Road Surface Type: Concrete, Paved
- Security Features: Smoke Detector(s)
- Laundry Features: Laundry Room, Upper Level
- Pool Private: No
Property
Utilities
- Sewer: Public Sewer
- Water Source: City
Property and Assessments
- Home Warranty: No
Green Features
Lot Information
- Above Grade Finished Area: 3200
- Lot Features: Corner Lot
Rental
Rent Information
- Land Lease: No
Public Records for 8124 Lynwood Square
Home Facts
- Beds5
- Baths4
- Above Grade Finished3,200 SqFt
- StoriesTwo
- Lot Size0.0000 Acres
- StyleSingle Family Residence
- Year Built2006
- APN06-162-150
- CountyUnion


