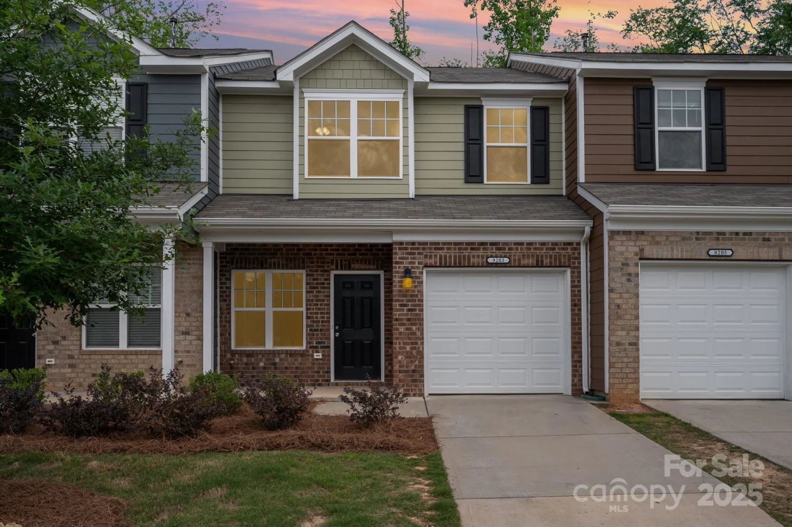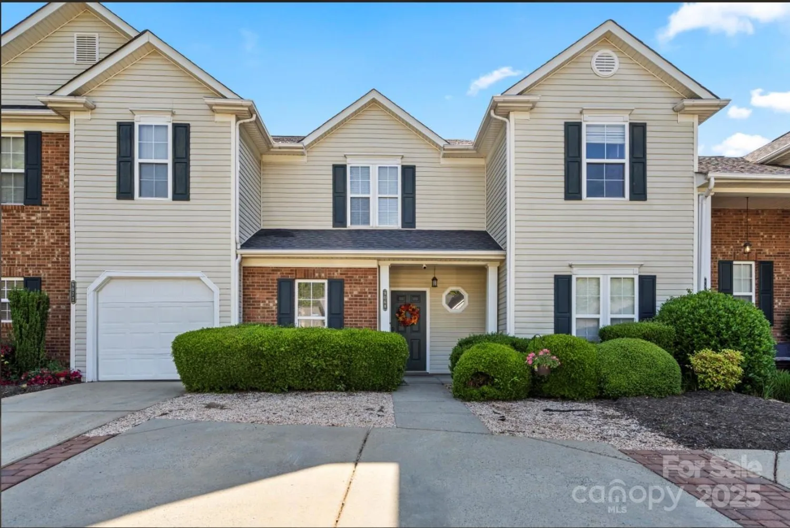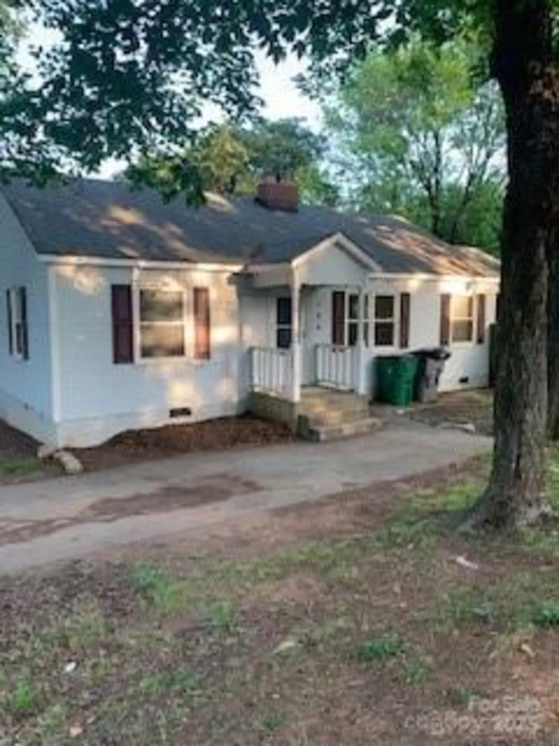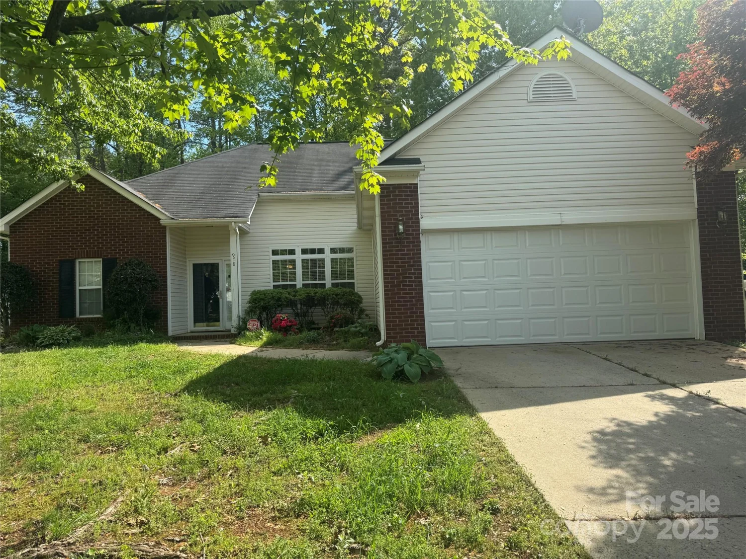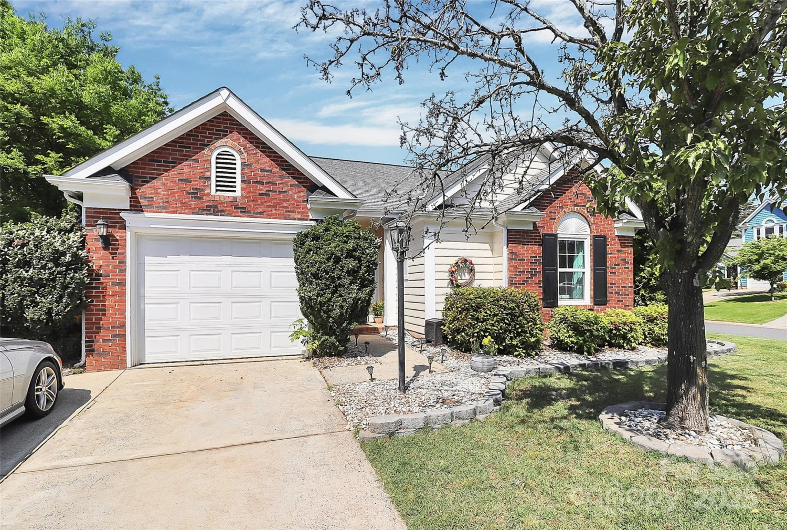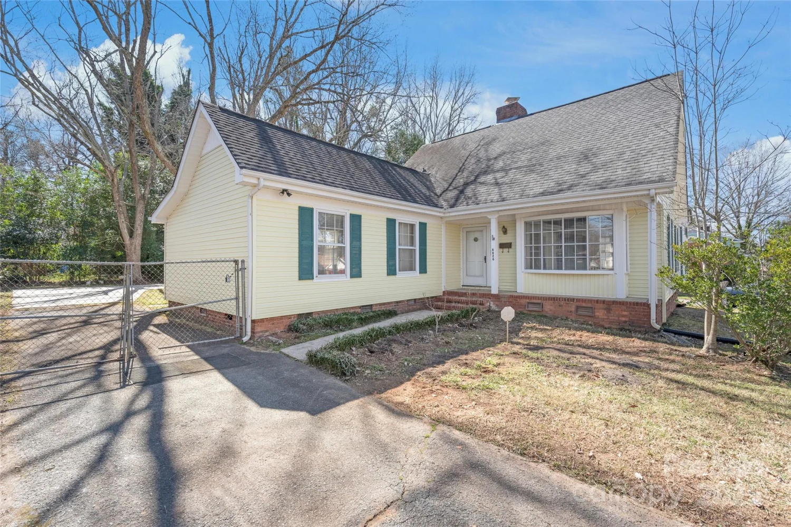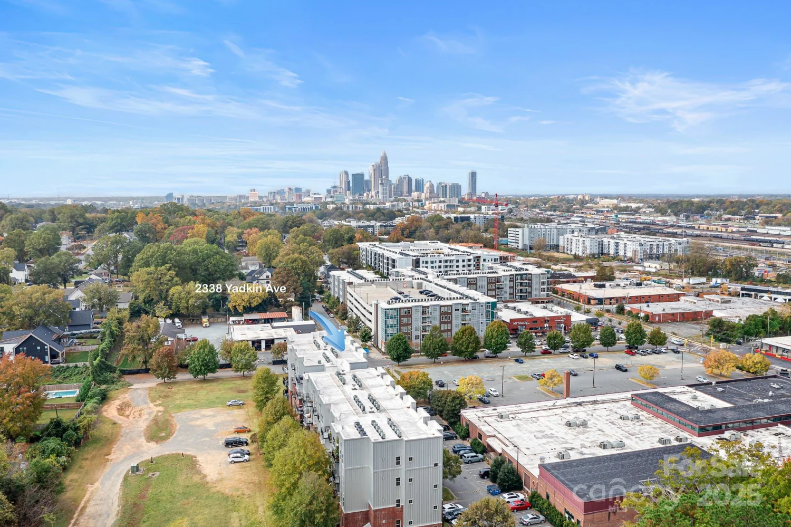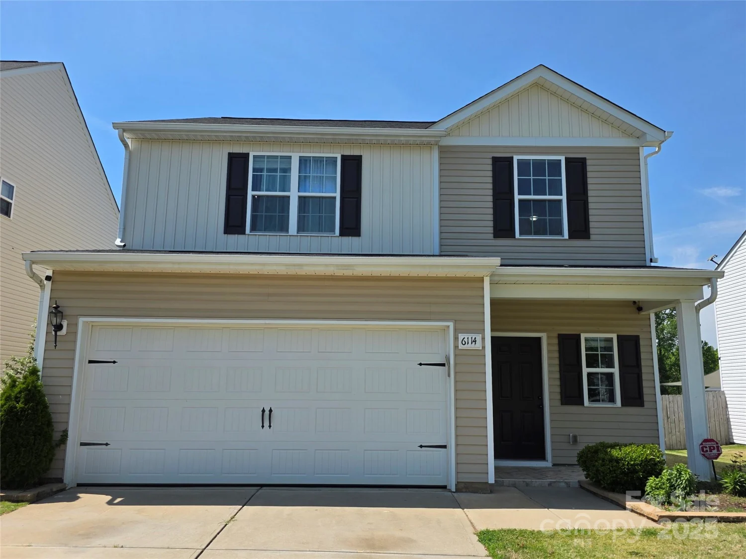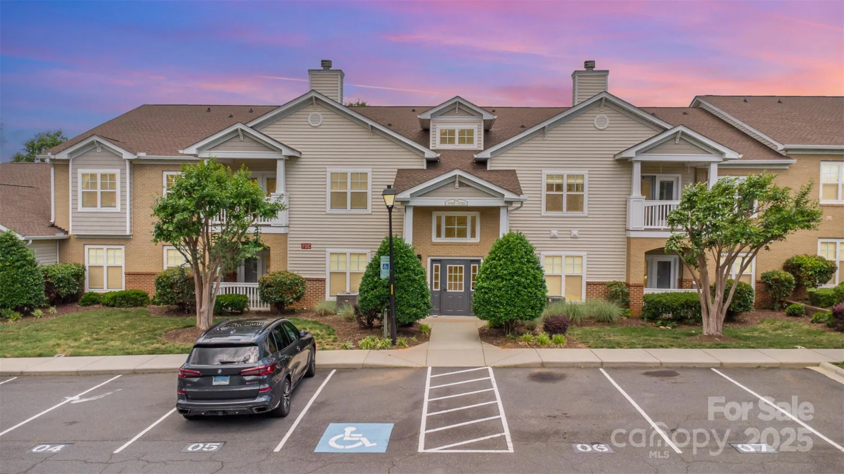947 ravendale driveCharlotte, NC 28216
947 ravendale driveCharlotte, NC 28216
Description
Well-established neighborhood, this all-brick home is a solid investment opportunity. Recent upgrades include a brand-new HVAC system and ductwork installed in 2023, offering peace of mind and energy efficiency. The property also features a detached one-car garage with additional space for a workshop or extra storage—perfect for hobbies or practical use. Whether you're looking to add to your rental portfolio or want a home you can customize over time, this property offers strong bones, and long-term potential in a stable community.
Property Details for 947 Ravendale Drive
- Subdivision ComplexOakdale
- Num Of Garage Spaces1
- Parking FeaturesAttached Carport, Driveway, Detached Garage
- Property AttachedNo
LISTING UPDATED:
- StatusActive
- MLS #CAR4257250
- Days on Site243
- MLS TypeResidential
- Year Built1965
- CountryMecklenburg
LISTING UPDATED:
- StatusActive
- MLS #CAR4257250
- Days on Site243
- MLS TypeResidential
- Year Built1965
- CountryMecklenburg
Building Information for 947 Ravendale Drive
- StoriesOne
- Year Built1965
- Lot Size0.0000 Acres
Payment Calculator
Term
Interest
Home Price
Down Payment
The Payment Calculator is for illustrative purposes only. Read More
Property Information for 947 Ravendale Drive
Summary
Location and General Information
- Coordinates: 35.30799158,-80.89555241
School Information
- Elementary School: Unspecified
- Middle School: Unspecified
- High School: Unspecified
Taxes and HOA Information
- Parcel Number: 037-022-06
- Tax Legal Description: L2 B2 M9-349 HL
Virtual Tour
Parking
- Open Parking: No
Interior and Exterior Features
Interior Features
- Cooling: Attic Fan, Ceiling Fan(s), Central Air, Electric
- Heating: Floor Furnace, Forced Air, Natural Gas
- Appliances: Dishwasher, Electric Oven, Electric Range, Gas Water Heater, Microwave
- Fireplace Features: Great Room
- Flooring: Carpet, Laminate, Wood
- Interior Features: Attic Stairs Pulldown
- Levels/Stories: One
- Window Features: Insulated Window(s)
- Foundation: Crawl Space
- Total Half Baths: 1
- Bathrooms Total Integer: 2
Exterior Features
- Construction Materials: Brick Full, Vinyl, Wood
- Patio And Porch Features: Patio
- Pool Features: None
- Road Surface Type: Dirt, Gravel, Paved
- Laundry Features: Utility Room, Main Level, Outside
- Pool Private: No
- Other Structures: Outbuilding
Property
Utilities
- Sewer: Public Sewer
- Utilities: Cable Available, Natural Gas, Wired Internet Available
- Water Source: City
Property and Assessments
- Home Warranty: No
Green Features
Lot Information
- Above Grade Finished Area: 1222
- Lot Features: Corner Lot, Level
Rental
Rent Information
- Land Lease: No
Public Records for 947 Ravendale Drive
Home Facts
- Beds3
- Baths1
- Above Grade Finished1,222 SqFt
- StoriesOne
- Lot Size0.0000 Acres
- StyleSingle Family Residence
- Year Built1965
- APN037-022-06
- CountyMecklenburg


