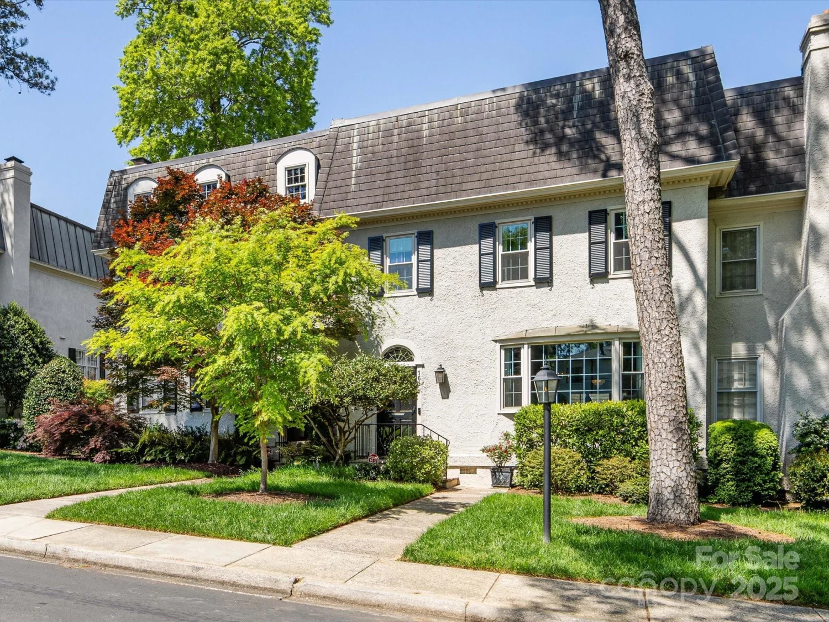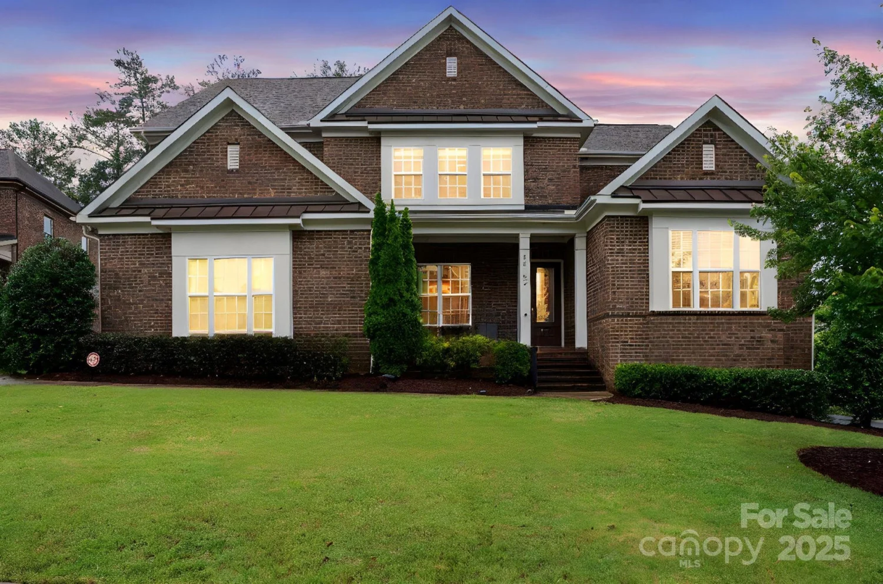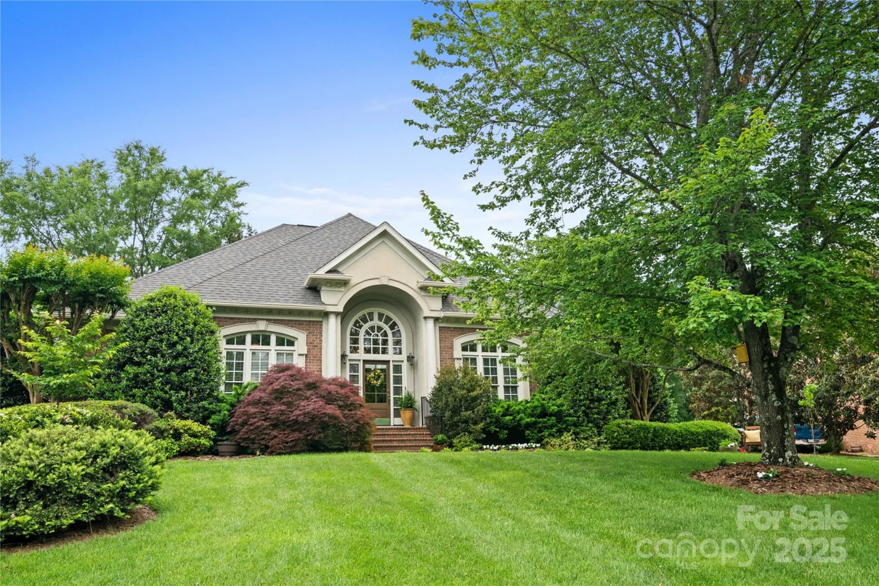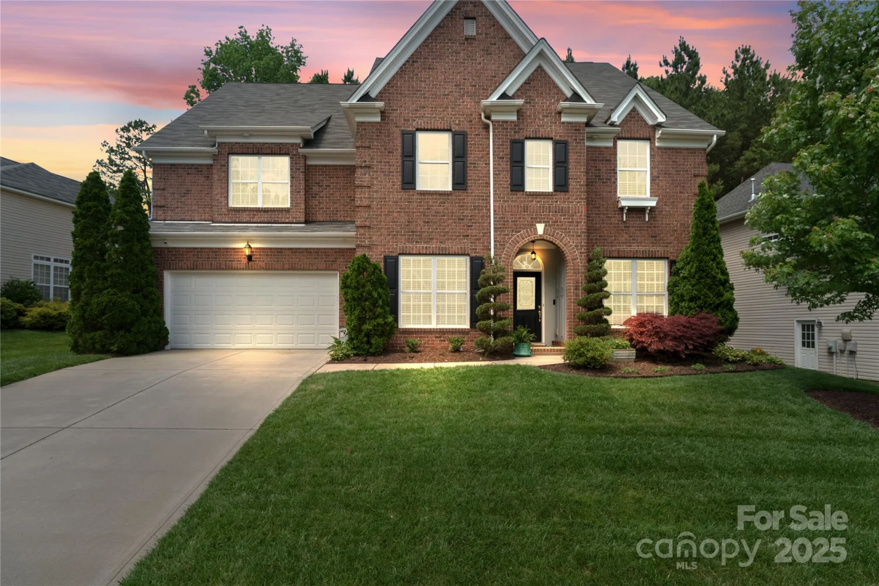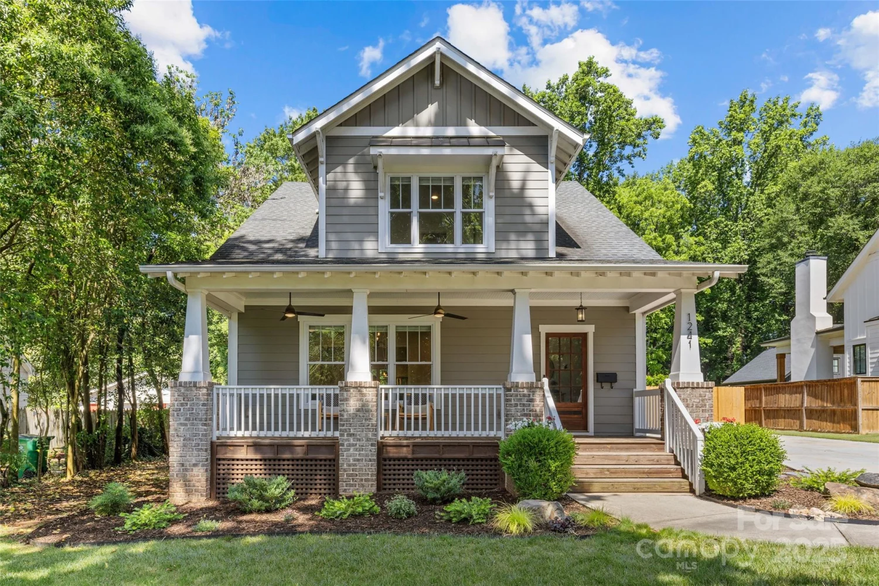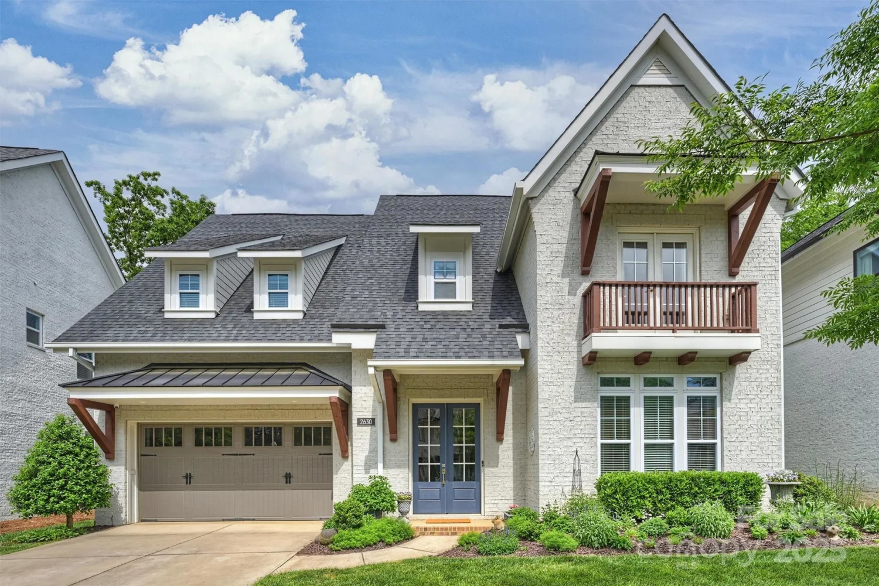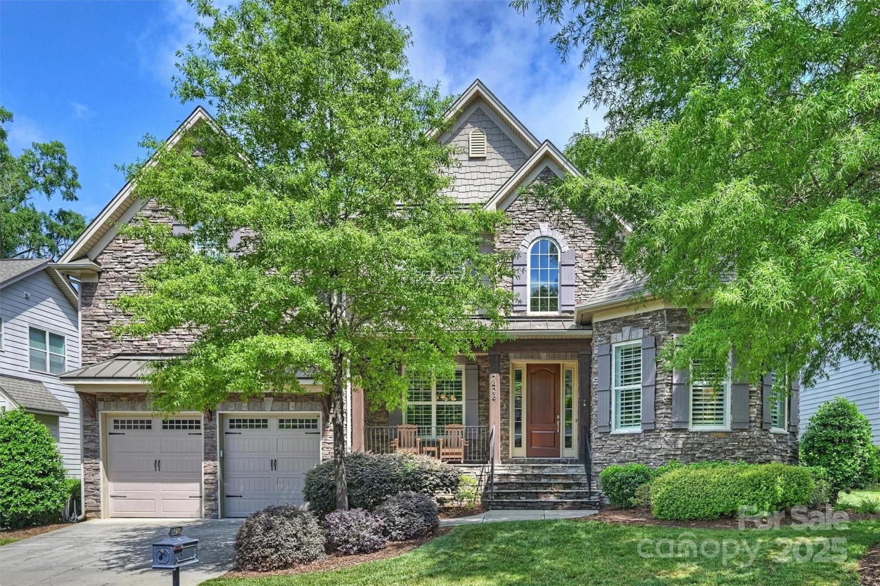9625 donna ve laneCharlotte, NC 28277
9625 donna ve laneCharlotte, NC 28277
Description
Tucked near the end of a quiet cul-de-sac in one of South Charlotte’s most sought-after neighborhoods, this former model home stands out with carefully chosen upgrades and high-end finishes throughout. Just a short walk to the pool and amenity center—and minutes from The Bowl at Ballantyne—this home was renovated to impress. The kitchen features a dramatic quartz slab island, matching full-height backsplash, and a Thermador gas cooktop that brings both style and function. A grand double arched steel front door sets the tone the moment you arrive, opening into a bright, open layout with Cali Bamboo flooring across the main level. The heated, screened-in porch creates a true indoor-outdoor connection, while floor-to-ceiling windows offer peaceful views of the private backyard. With a flexible bonus room upstairs, updated systems, and a layout made for both entertaining and everyday ease—this home is the full package.
Property Details for 9625 Donna Ve Lane
- Subdivision ComplexAllyson Park
- Architectural StyleTransitional
- Num Of Garage Spaces2
- Parking FeaturesDriveway, Attached Garage, Garage Door Opener
- Property AttachedNo
LISTING UPDATED:
- StatusActive
- MLS #CAR4257390
- Days on Site0
- HOA Fees$675 / year
- MLS TypeResidential
- Year Built2001
- CountryMecklenburg
LISTING UPDATED:
- StatusActive
- MLS #CAR4257390
- Days on Site0
- HOA Fees$675 / year
- MLS TypeResidential
- Year Built2001
- CountryMecklenburg
Building Information for 9625 Donna Ve Lane
- StoriesTwo
- Year Built2001
- Lot Size0.0000 Acres
Payment Calculator
Term
Interest
Home Price
Down Payment
The Payment Calculator is for illustrative purposes only. Read More
Property Information for 9625 Donna Ve Lane
Summary
Location and General Information
- Directions: Take Royal Crest Dr to Park S Dr. Follow Park S Dr, Johnston Rd and N Community House Rd to Old Ardrey Kell Rd. Continue on Old Ardrey Kell Rd. Drive to Donna Ve Ln.
- Coordinates: 35.032752,-80.833014
School Information
- Elementary School: Knights View
- Middle School: Community House
- High School: Ardrey Kell
Taxes and HOA Information
- Parcel Number: 229-015-18
- Tax Legal Description: L6 B3 M35-649
Virtual Tour
Parking
- Open Parking: No
Interior and Exterior Features
Interior Features
- Cooling: Ceiling Fan(s), Central Air
- Heating: Floor Furnace, Natural Gas
- Appliances: Dishwasher, Disposal, Double Oven, Gas Cooktop, Gas Water Heater, Plumbed For Ice Maker
- Fireplace Features: Gas Log, Great Room
- Interior Features: Attic Stairs Pulldown, Cable Prewire
- Levels/Stories: Two
- Foundation: Crawl Space
- Total Half Baths: 1
- Bathrooms Total Integer: 4
Exterior Features
- Construction Materials: Brick Full
- Patio And Porch Features: Deck
- Pool Features: None
- Road Surface Type: Concrete, Paved
- Roof Type: Shingle
- Laundry Features: Main Level
- Pool Private: No
Property
Utilities
- Sewer: Public Sewer
- Utilities: Cable Connected, Fiber Optics
- Water Source: City
Property and Assessments
- Home Warranty: No
Green Features
Lot Information
- Above Grade Finished Area: 3583
- Lot Features: Cul-De-Sac
Rental
Rent Information
- Land Lease: No
Public Records for 9625 Donna Ve Lane
Home Facts
- Beds4
- Baths3
- Above Grade Finished3,583 SqFt
- StoriesTwo
- Lot Size0.0000 Acres
- StyleSingle Family Residence
- Year Built2001
- APN229-015-18
- CountyMecklenburg



