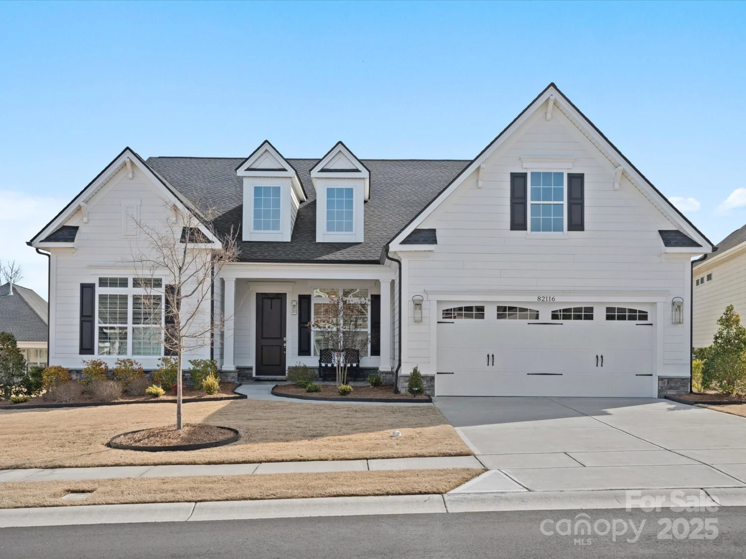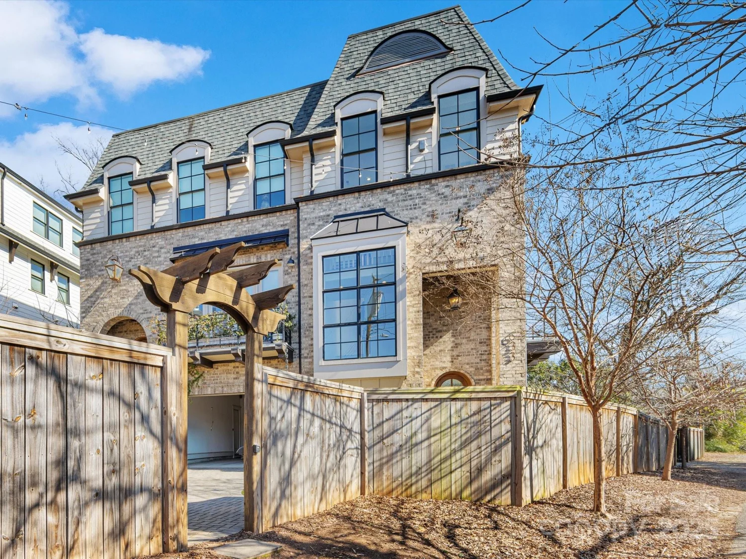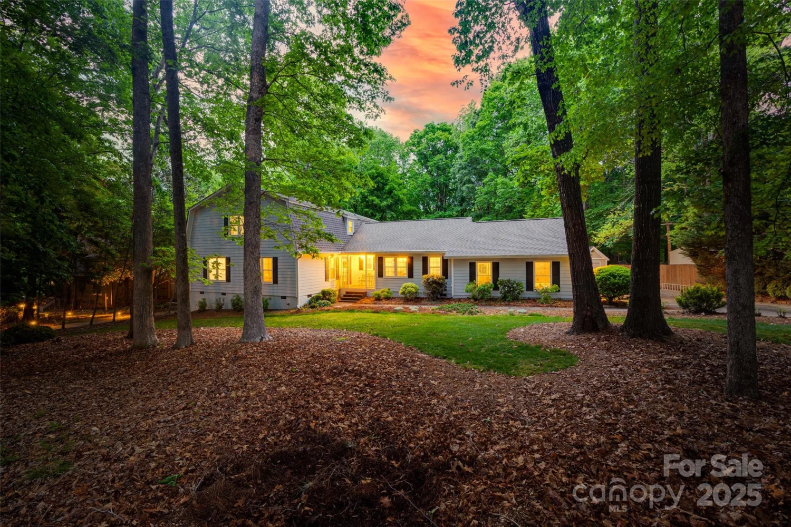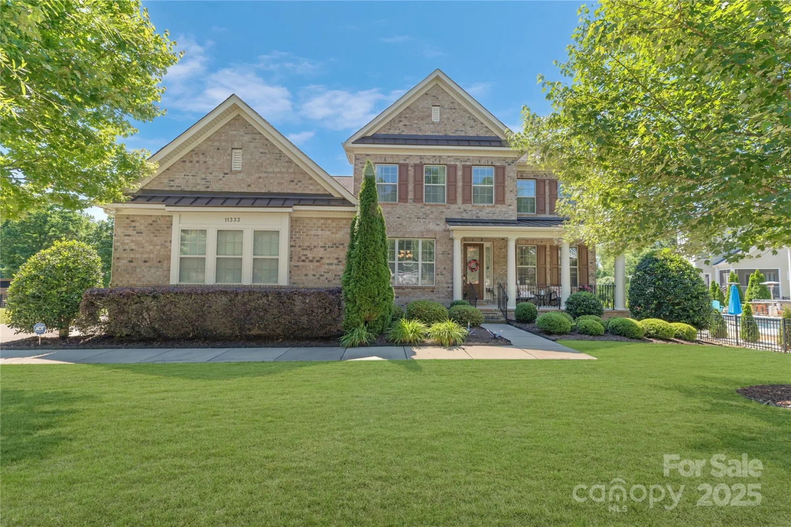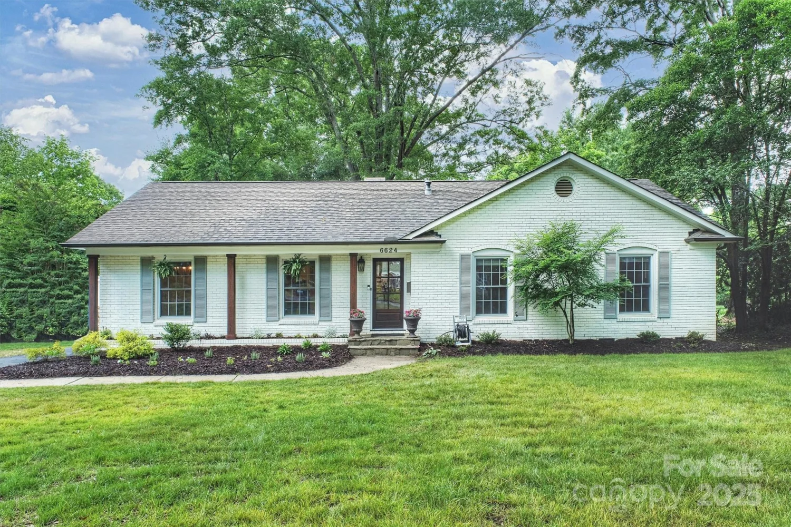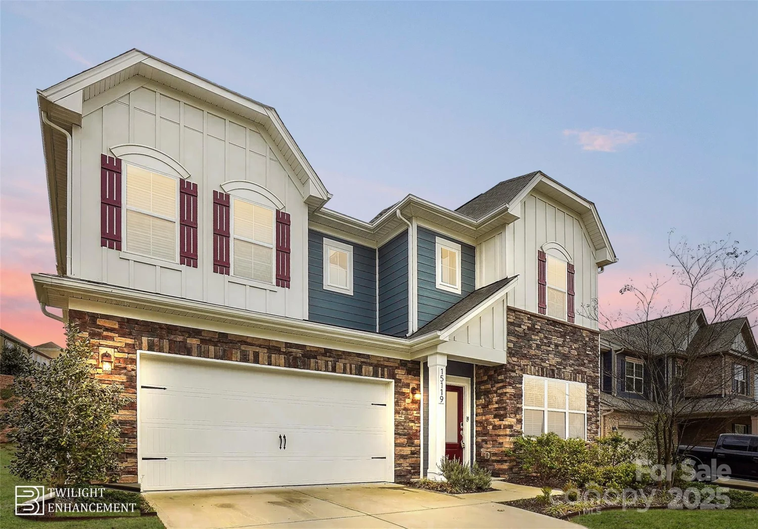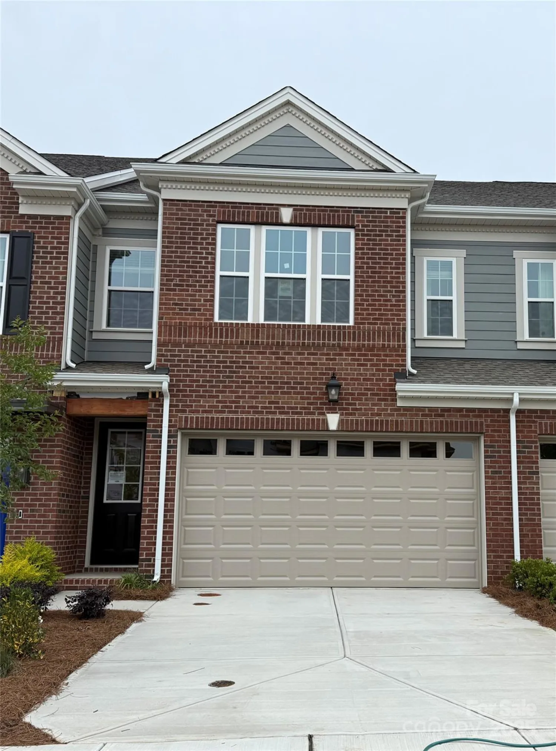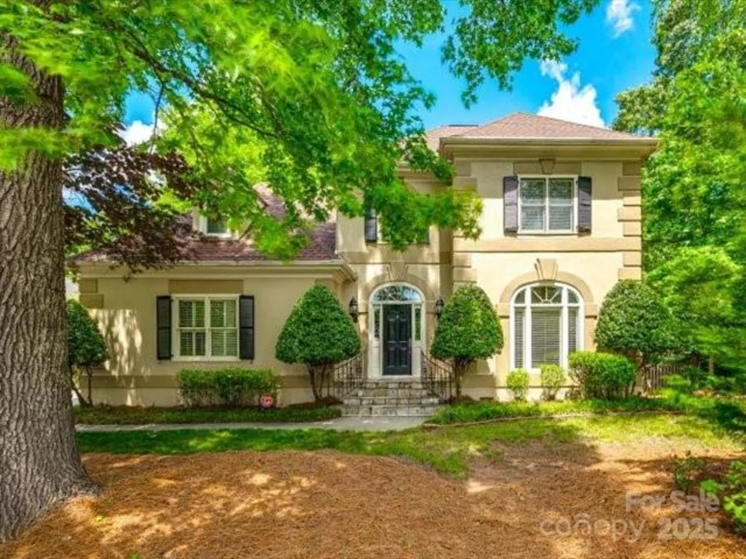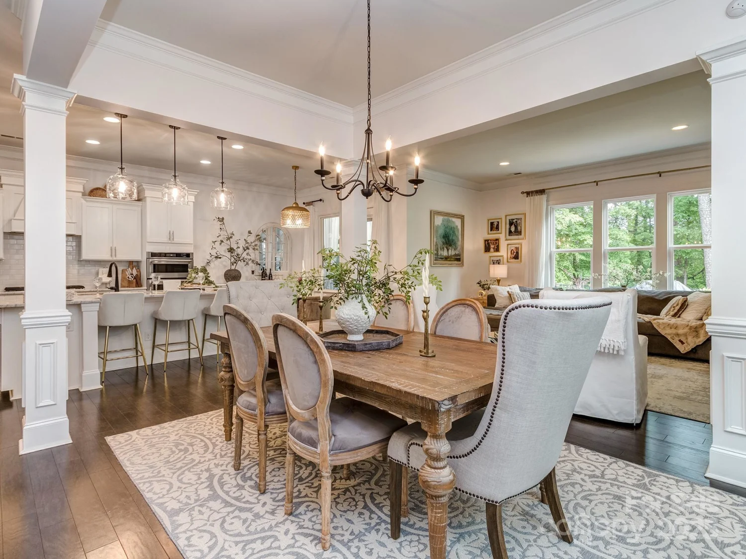1241 rollins avenueCharlotte, NC 28205
1241 rollins avenueCharlotte, NC 28205
Description
This Timeless Craftsman by Timberline Homes is nestled on an enormous .54 acre lot in the heart of Commonwealth Park only 1.5 miles from Midwood and just over 2 miles to Elizabeth. Offering light filled living w/ beautiful oak floors, an open floor plan and guest room on main floor with full bath access. The classically appointed kitchen opens to the family room w/ direct access to the deck for seamless indoor/outdoor entertaining. The second floor hosts the primary bedroom w/ dual closets and ensuite w/ dual vanity and a large shower stall. Secondary bedrooms are well sized and share a 3 piece hall bath. One room offers a charming hideaway to let imaginations run wild. The covered front porch is perfect for watching the neighborhood stroll by. The lot is one of the largest in Commonwealth Park and offers endless possibilities. Garage, pool, Guest House...there's room for that and more! Have you been wanting lots of land and still be within close proximity to The City? This is it!
Property Details for 1241 Rollins Avenue
- Subdivision ComplexOakhurst Heights
- Architectural StyleBungalow
- Parking FeaturesDriveway
- Property AttachedNo
LISTING UPDATED:
- StatusActive
- MLS #CAR4257821
- Days on Site1
- MLS TypeResidential
- Year Built2014
- CountryMecklenburg
LISTING UPDATED:
- StatusActive
- MLS #CAR4257821
- Days on Site1
- MLS TypeResidential
- Year Built2014
- CountryMecklenburg
Building Information for 1241 Rollins Avenue
- StoriesOne and One Half
- Year Built2014
- Lot Size0.0000 Acres
Payment Calculator
Term
Interest
Home Price
Down Payment
The Payment Calculator is for illustrative purposes only. Read More
Property Information for 1241 Rollins Avenue
Summary
Location and General Information
- Coordinates: 35.20549501,-80.786911
School Information
- Elementary School: Oakhurst Steam Academy
- Middle School: Eastway
- High School: Garinger
Taxes and HOA Information
- Parcel Number: 129-112-13
- Tax Legal Description: L18 B2 M4-137
Virtual Tour
Parking
- Open Parking: Yes
Interior and Exterior Features
Interior Features
- Cooling: Ceiling Fan(s), Central Air
- Heating: Central, Forced Air, Natural Gas
- Appliances: Dishwasher, Disposal, Exhaust Hood, Gas Range, Gas Water Heater, Microwave
- Fireplace Features: Gas Log, Living Room
- Flooring: Carpet, Tile, Wood
- Interior Features: Entrance Foyer, Kitchen Island, Open Floorplan, Pantry, Walk-In Closet(s)
- Levels/Stories: One and One Half
- Window Features: Insulated Window(s)
- Foundation: Crawl Space
- Bathrooms Total Integer: 3
Exterior Features
- Construction Materials: Fiber Cement
- Fencing: Back Yard, Chain Link, Fenced, Wood
- Patio And Porch Features: Covered, Deck, Front Porch
- Pool Features: None
- Road Surface Type: Concrete, Paved
- Roof Type: Shingle
- Laundry Features: In Hall, Laundry Closet, Upper Level
- Pool Private: No
- Other Structures: Shed(s)
Property
Utilities
- Sewer: Public Sewer
- Utilities: Cable Available, Electricity Connected, Natural Gas
- Water Source: City
Property and Assessments
- Home Warranty: No
Green Features
Lot Information
- Above Grade Finished Area: 2194
- Lot Features: Level, Private, Wooded
Rental
Rent Information
- Land Lease: No
Public Records for 1241 Rollins Avenue
Home Facts
- Beds4
- Baths3
- Above Grade Finished2,194 SqFt
- StoriesOne and One Half
- Lot Size0.0000 Acres
- StyleSingle Family Residence
- Year Built2014
- APN129-112-13
- CountyMecklenburg


