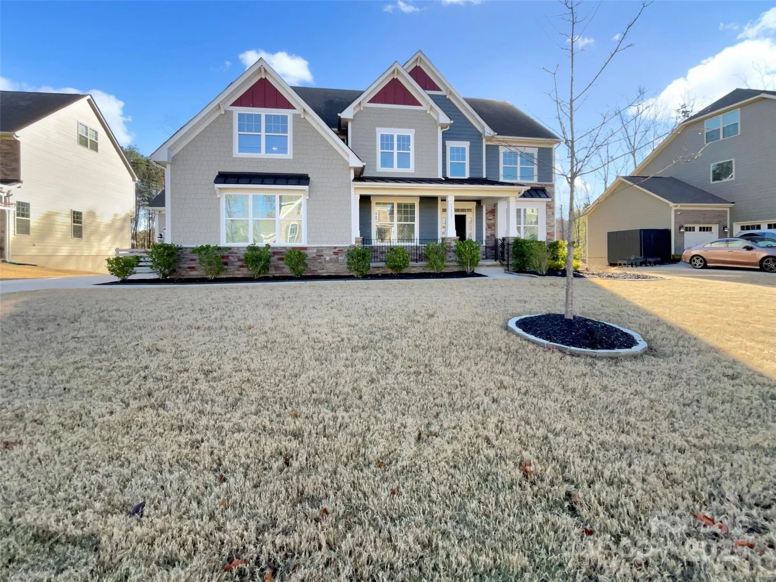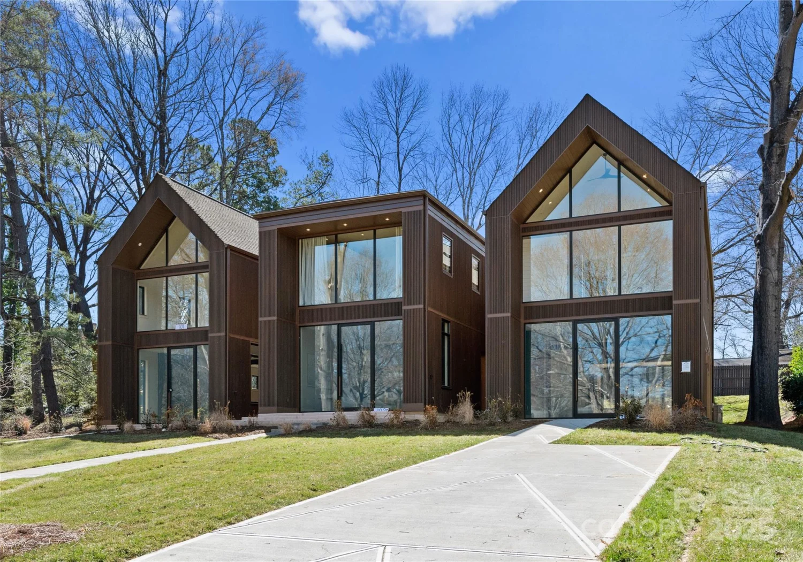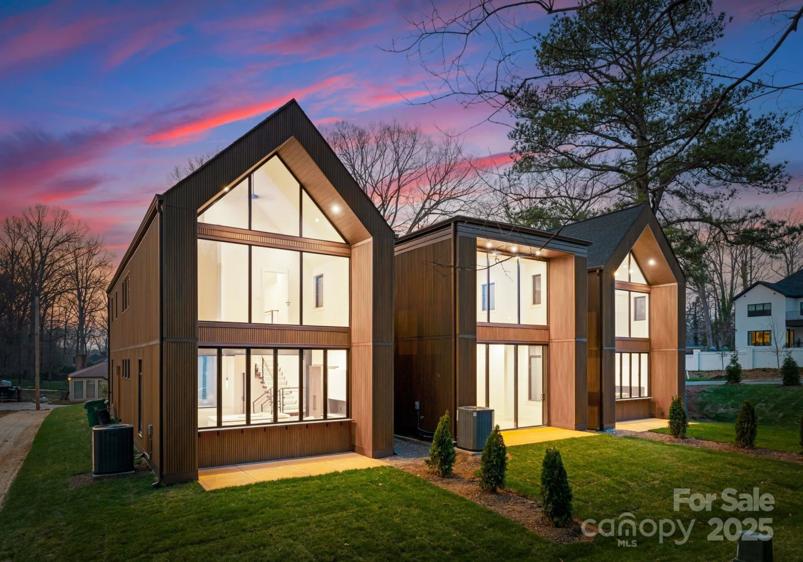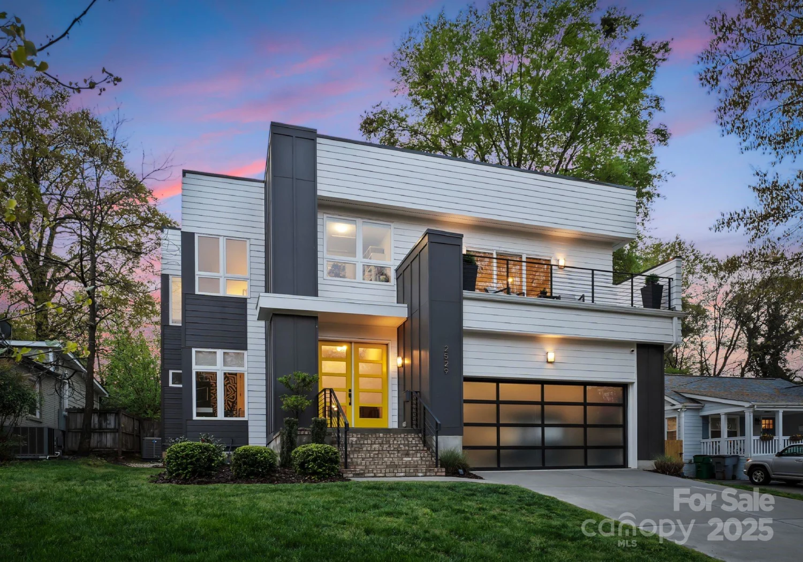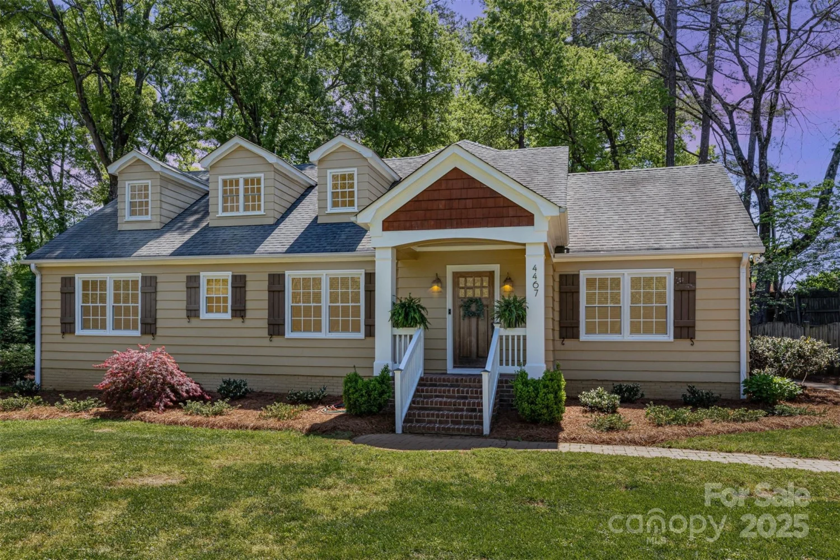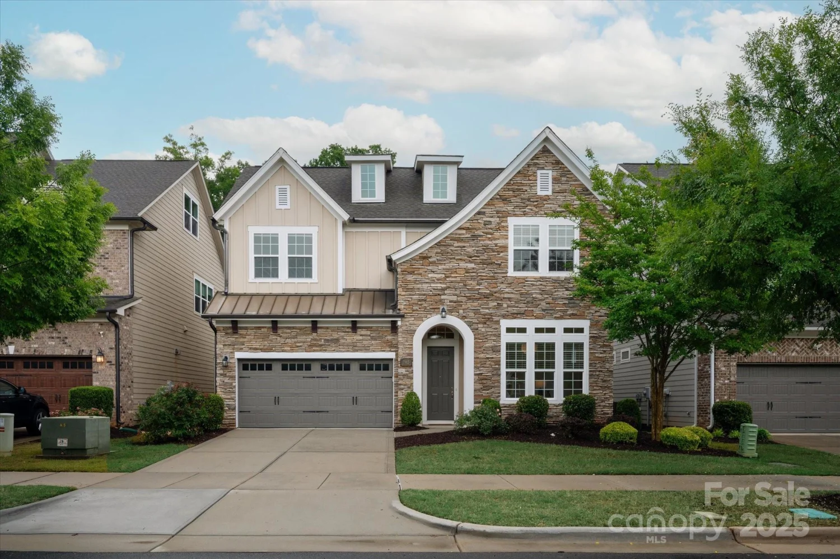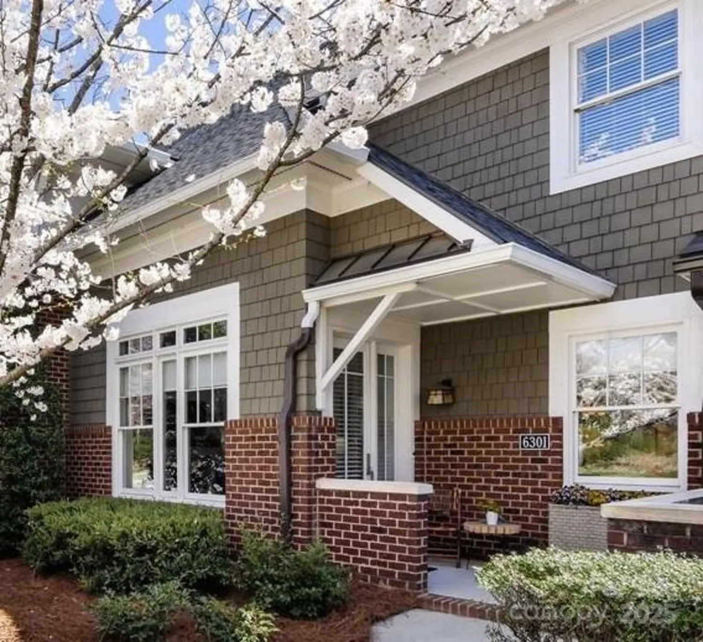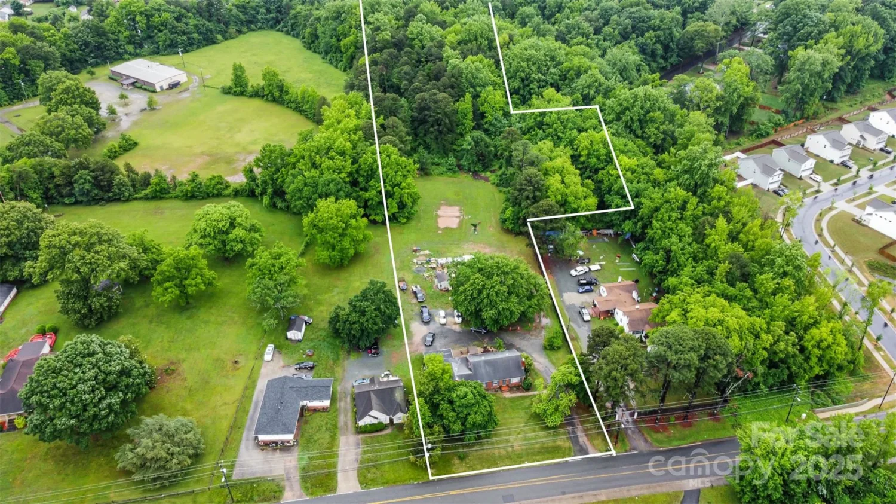7428 edenbridge laneCharlotte, NC 28226
7428 edenbridge laneCharlotte, NC 28226
Description
Beautifully maintained home in gated Bellmore Hall! This 4BR/3.5BA gem offers nearly 4,000 sq ft with an open floor plan, two-story foyer, and soaring ceilings. Main-level primary suite with spa-like bath. Chef’s kitchen boasts high-end appliances, an oversized island, and a beverage nook with wine cooler. Great room with cathedral ceiling and gas fireplace. Private office, formal dining, and upscale finishes throughout. Upstairs: 3 bedrooms, 2 baths, and a large bonus room with sink, wine cooler, and dishwasher. Relax in the 3-season porch or enjoy the private backyard with deck, lap pool, and spa. HOA dues cover gated access, a shared courtyard, and all landscaping and irrigation, so your home stays pristine year-round. Quiet cul-de-sac close to top schools, shopping, and dining—a rare South Charlotte find!
Property Details for 7428 Edenbridge Lane
- Subdivision ComplexBellmore Hall
- Architectural StyleTransitional
- ExteriorIn-Ground Irrigation, Lawn Maintenance
- Num Of Garage Spaces2
- Parking FeaturesDriveway, Attached Garage, Garage Door Opener, Garage Faces Front
- Property AttachedNo
LISTING UPDATED:
- StatusActive
- MLS #CAR4258665
- Days on Site0
- HOA Fees$1,290 / month
- MLS TypeResidential
- Year Built2013
- CountryMecklenburg
LISTING UPDATED:
- StatusActive
- MLS #CAR4258665
- Days on Site0
- HOA Fees$1,290 / month
- MLS TypeResidential
- Year Built2013
- CountryMecklenburg
Building Information for 7428 Edenbridge Lane
- StoriesTwo
- Year Built2013
- Lot Size0.0000 Acres
Payment Calculator
Term
Interest
Home Price
Down Payment
The Payment Calculator is for illustrative purposes only. Read More
Property Information for 7428 Edenbridge Lane
Summary
Location and General Information
- Community Features: Gated
- Coordinates: 35.105323,-80.797479
School Information
- Elementary School: Olde Providence
- Middle School: Carmel
- High School: South Mecklenburg
Taxes and HOA Information
- Parcel Number: 211-293-66
- Tax Legal Description: L11 M53-734
Virtual Tour
Parking
- Open Parking: No
Interior and Exterior Features
Interior Features
- Cooling: Central Air
- Heating: Central
- Appliances: Dishwasher, Disposal, Exhaust Fan, Gas Range, Microwave, Plumbed For Ice Maker, Refrigerator, Refrigerator with Ice Maker, Wall Oven, Wine Refrigerator
- Fireplace Features: Gas, Gas Log, Great Room
- Interior Features: Drop Zone, Kitchen Island, Open Floorplan, Pantry
- Levels/Stories: Two
- Foundation: Crawl Space
- Total Half Baths: 1
- Bathrooms Total Integer: 4
Exterior Features
- Construction Materials: Hardboard Siding, Stone
- Fencing: Back Yard, Fenced
- Patio And Porch Features: Deck, Front Porch, Porch, Rear Porch, Screened
- Pool Features: None
- Road Surface Type: Concrete, Paved
- Roof Type: Shingle
- Laundry Features: Laundry Room, Main Level
- Pool Private: No
Property
Utilities
- Sewer: Public Sewer
- Water Source: City
Property and Assessments
- Home Warranty: No
Green Features
Lot Information
- Above Grade Finished Area: 3870
Rental
Rent Information
- Land Lease: No
Public Records for 7428 Edenbridge Lane
Home Facts
- Beds4
- Baths3
- Above Grade Finished3,870 SqFt
- StoriesTwo
- Lot Size0.0000 Acres
- StyleSingle Family Residence
- Year Built2013
- APN211-293-66
- CountyMecklenburg


