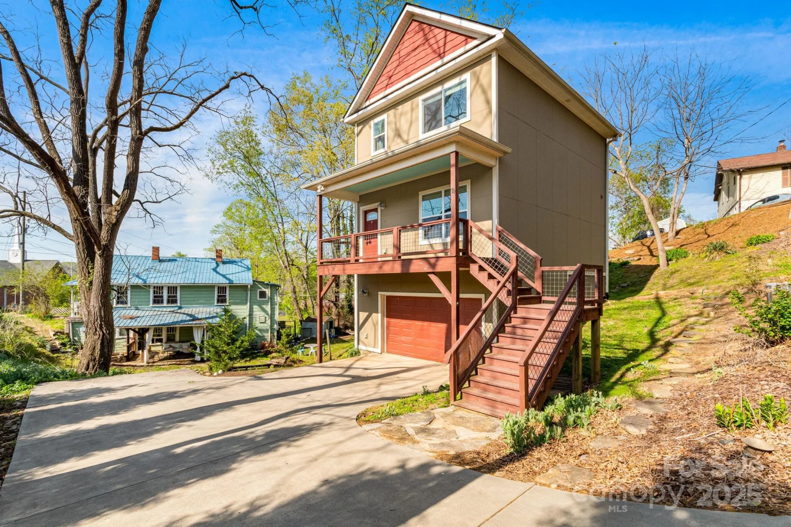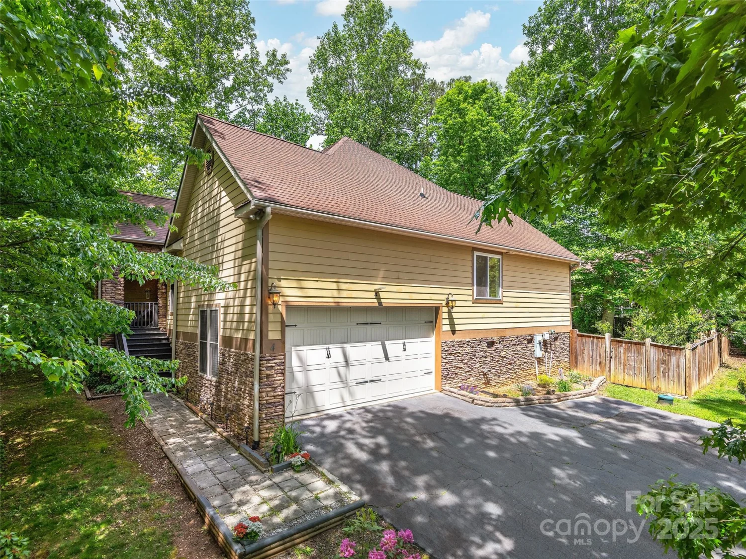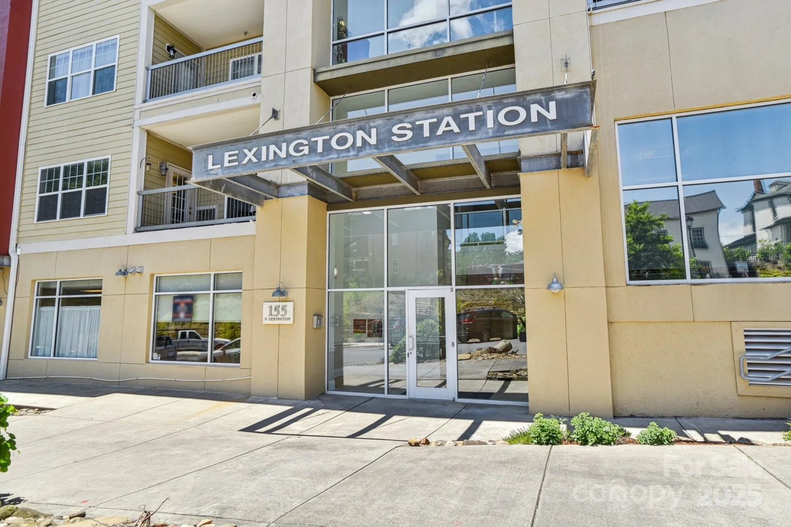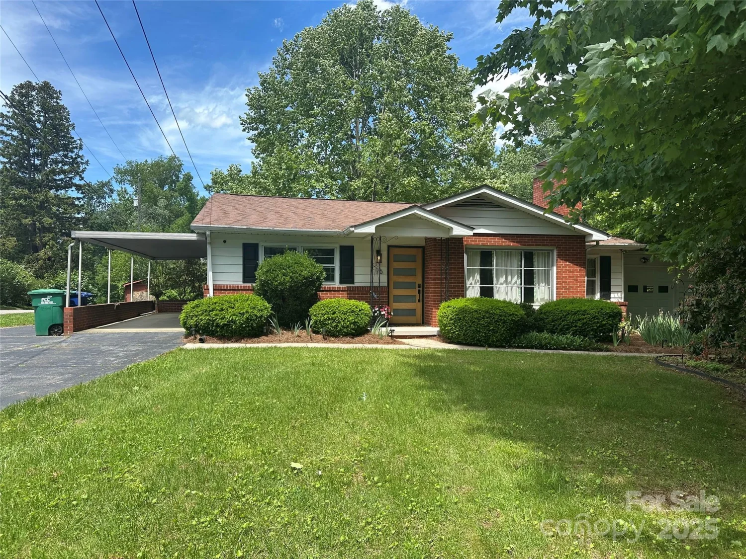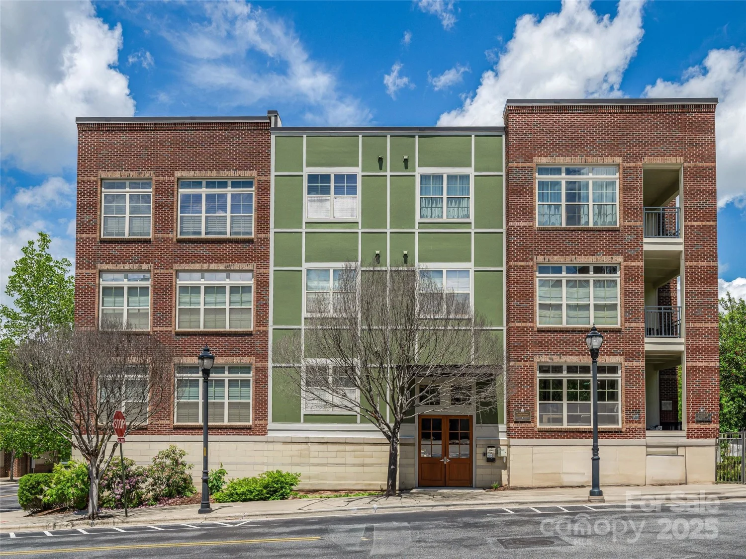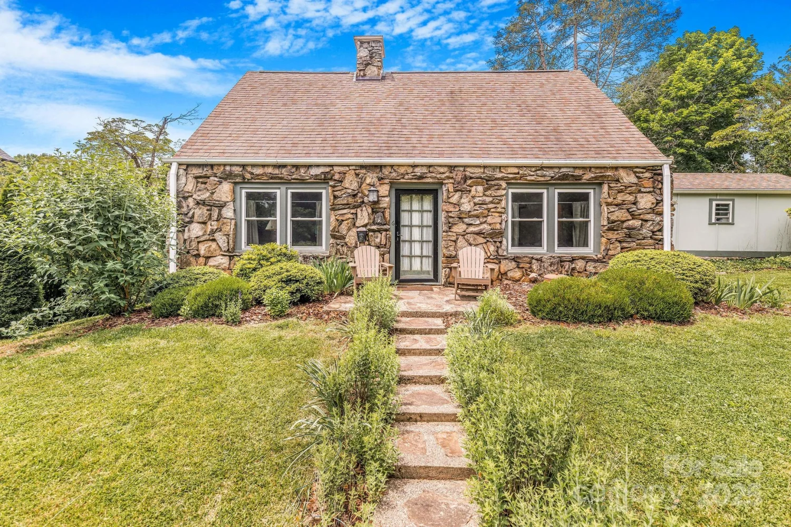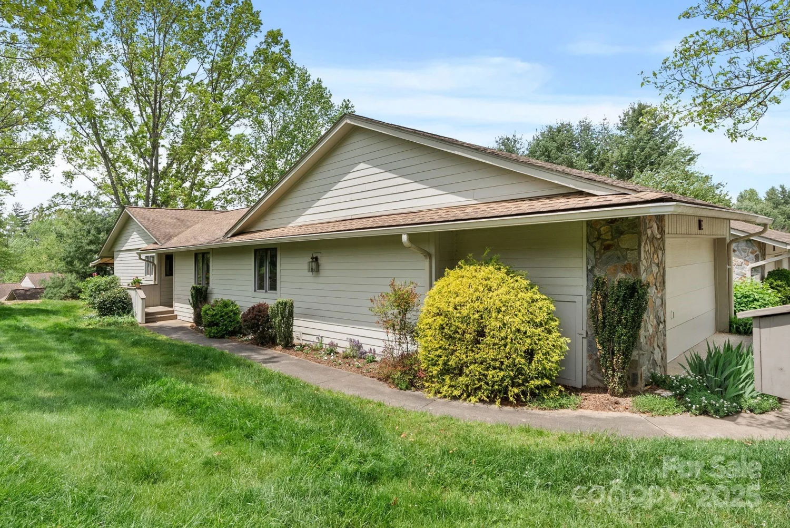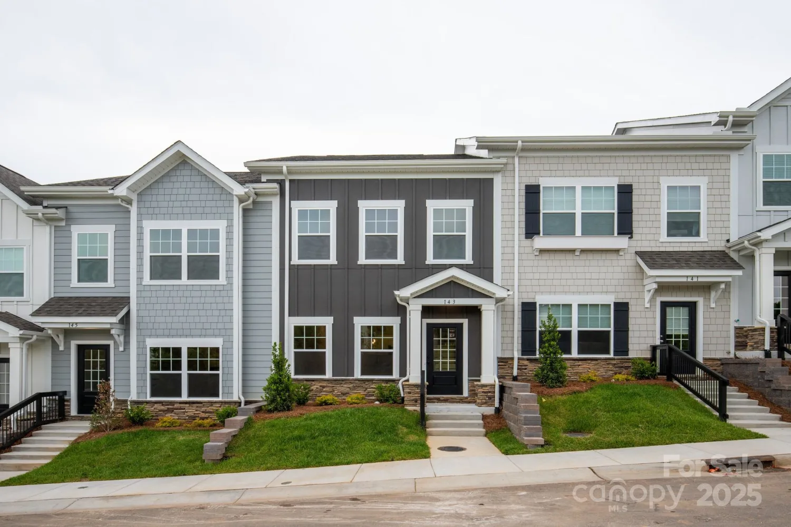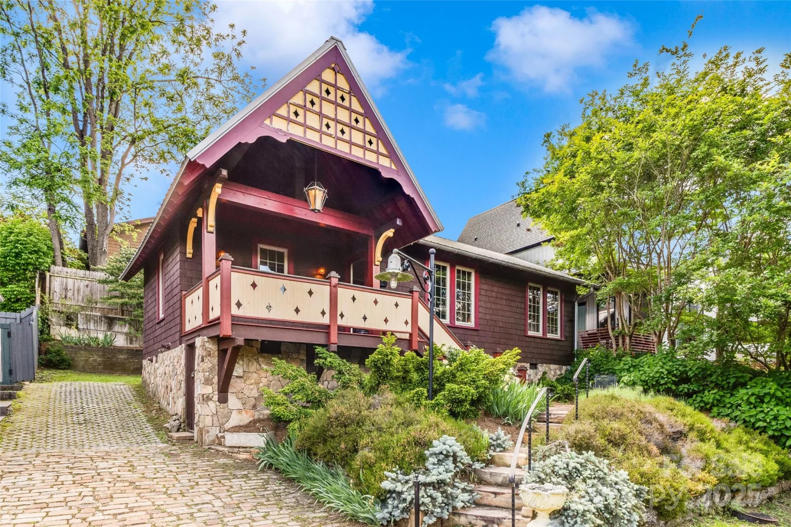52 fairway driveAsheville, NC 28805
52 fairway driveAsheville, NC 28805
Description
Located on the 14th fairway of Beverly Hills golf course, this welcoming ranch boasts a livable floor plan with usable indoor and outdoor space. This home lives large. Features circular floor plan, updated kitchen, 2 updated full baths, new roof (2023), new dishwasher, new fridge, new washer/dryer, double oven, hardwood flooring, large rock fireplace, large deck and patio, mature landscaping, and workshop space with newly installed workshop doors for all of your projects. Floor plan also offers large family room, living room with picture window, breakfast room and dining room! Located on a corner lot with direct views of the golf course and ample off-street parking. Just minutes to the Blue Ridge Parkway and a short drive to downtown Asheville. Come visit. Will check all the boxes! There is an additional 165 SF of heated space (small office/workout room) in the basement which is not included in the square footage.
Property Details for 52 Fairway Drive
- Subdivision ComplexBeverly Hills
- Architectural StyleRanch
- Parking FeaturesAttached Carport, Driveway
- Property AttachedNo
LISTING UPDATED:
- StatusActive
- MLS #CAR4257493
- Days on Site0
- HOA Fees$15 / year
- MLS TypeResidential
- Year Built1952
- CountryBuncombe
LISTING UPDATED:
- StatusActive
- MLS #CAR4257493
- Days on Site0
- HOA Fees$15 / year
- MLS TypeResidential
- Year Built1952
- CountryBuncombe
Building Information for 52 Fairway Drive
- StoriesOne
- Year Built1952
- Lot Size0.0000 Acres
Payment Calculator
Term
Interest
Home Price
Down Payment
The Payment Calculator is for illustrative purposes only. Read More
Property Information for 52 Fairway Drive
Summary
Location and General Information
- Community Features: Golf
- Directions: From downtown, take Tunnel Road (70 East). Just past the East Asheville Library, turn right onto Sherwood Road. Turn left onto Fairway Drive. Home is on left. You can park in front of home or turn left onto Huntington Road and park in driveway.
- View: Golf Course
- Coordinates: 35.588037,-82.498651
School Information
- Elementary School: Haw Creek
- Middle School: AC Reynolds
- High School: AC Reynolds
Taxes and HOA Information
- Parcel Number: 9668-07-0237-00000
- Tax Legal Description: Being all of Lot 16, Block N of Beverly Hills
Virtual Tour
Parking
- Open Parking: No
Interior and Exterior Features
Interior Features
- Cooling: Ceiling Fan(s), Heat Pump
- Heating: Heat Pump
- Appliances: Convection Oven, Dishwasher, Disposal, Double Oven, Electric Water Heater, ENERGY STAR Qualified Refrigerator, Microwave, Refrigerator, Washer/Dryer
- Basement: Basement Garage Door, Basement Shop, Exterior Entry, Interior Entry, Partially Finished
- Fireplace Features: Family Room
- Flooring: Carpet, Tile, Wood
- Interior Features: Walk-In Pantry
- Levels/Stories: One
- Window Features: Window Treatments
- Foundation: Basement
- Bathrooms Total Integer: 2
Exterior Features
- Construction Materials: Aluminum, Stone
- Fencing: Back Yard, Privacy
- Patio And Porch Features: Deck, Front Porch, Patio, Wrap Around
- Pool Features: None
- Road Surface Type: Gravel, Paved
- Roof Type: Shingle
- Laundry Features: In Basement
- Pool Private: No
Property
Utilities
- Sewer: Public Sewer
- Utilities: Cable Available
- Water Source: City
Property and Assessments
- Home Warranty: No
Green Features
Lot Information
- Above Grade Finished Area: 1679
- Lot Features: Corner Lot, On Golf Course, Wooded
Rental
Rent Information
- Land Lease: No
Public Records for 52 Fairway Drive
Home Facts
- Beds3
- Baths2
- Above Grade Finished1,679 SqFt
- StoriesOne
- Lot Size0.0000 Acres
- StyleSingle Family Residence
- Year Built1952
- APN9668-07-0237-00000
- CountyBuncombe
- ZoningRS4


