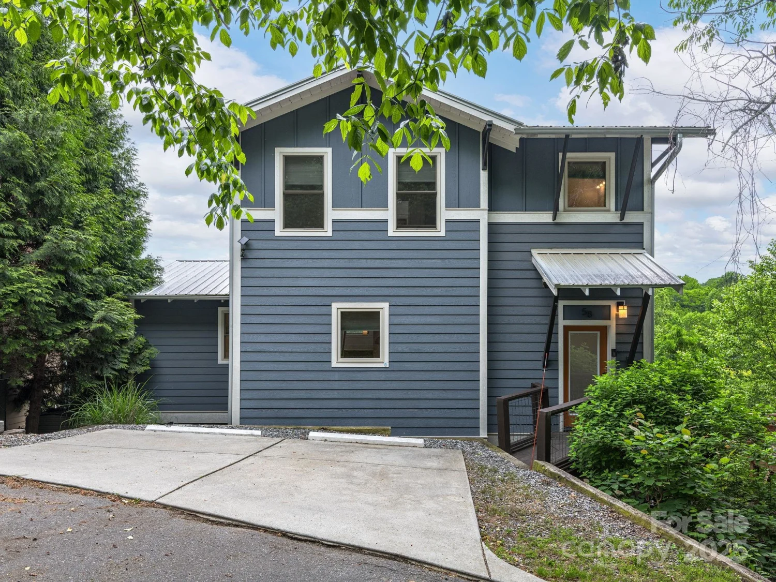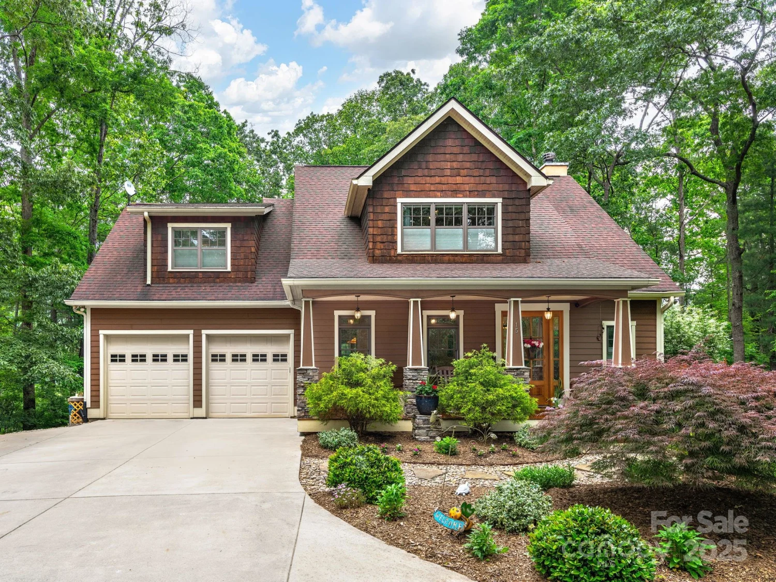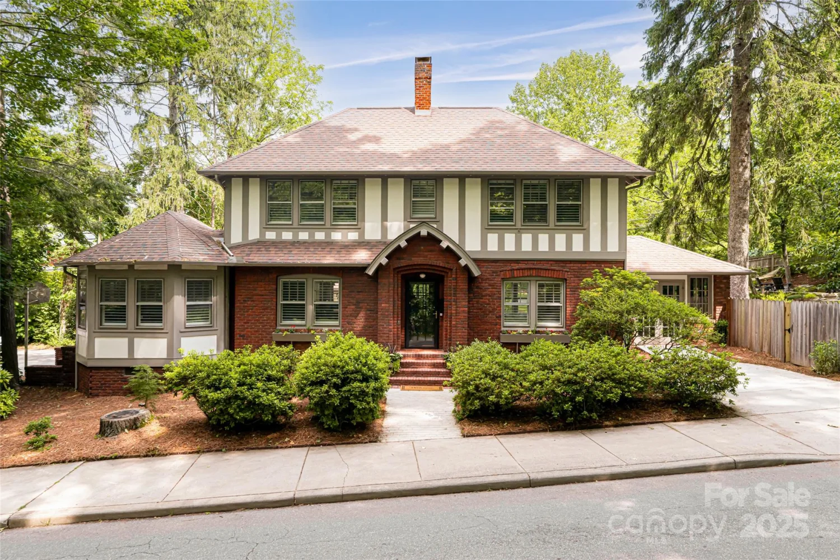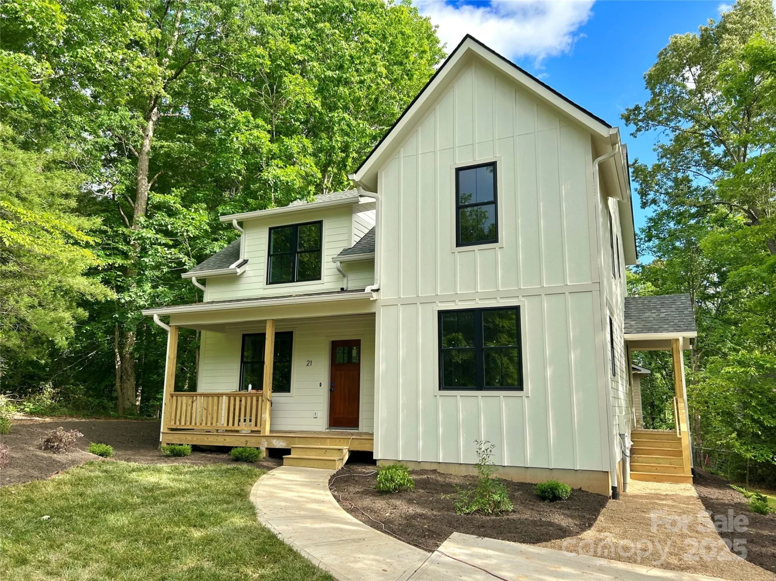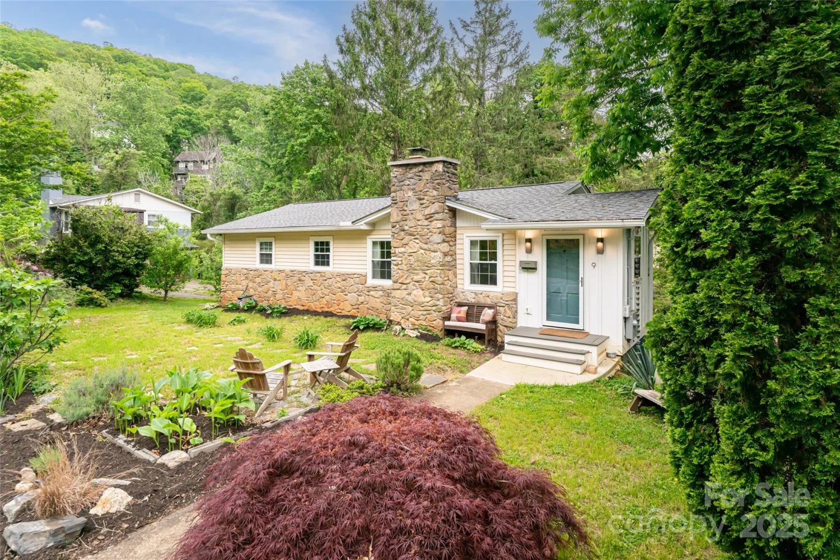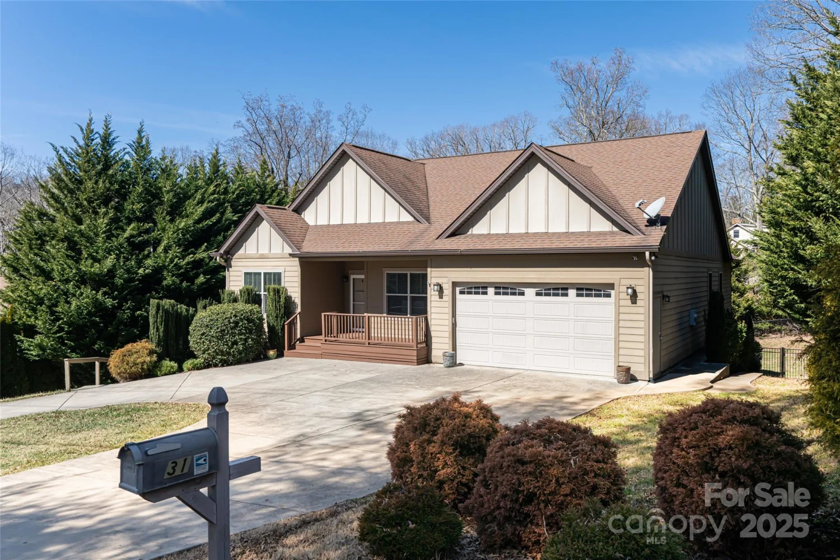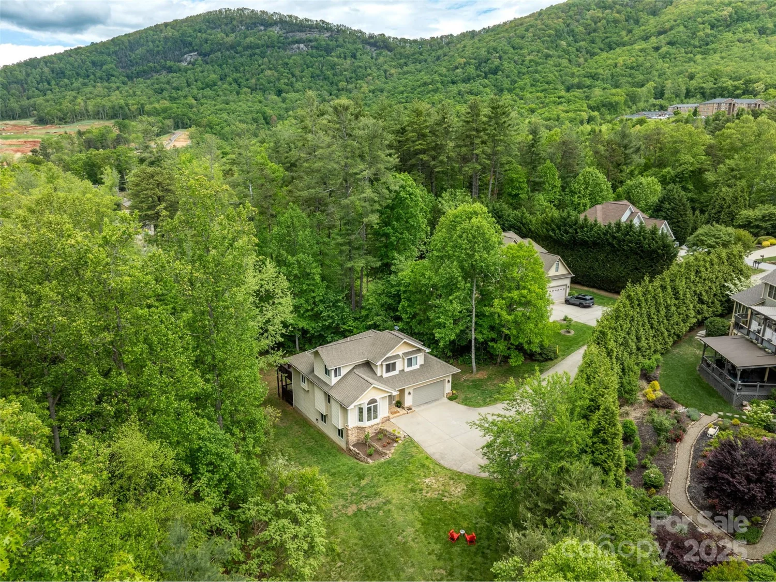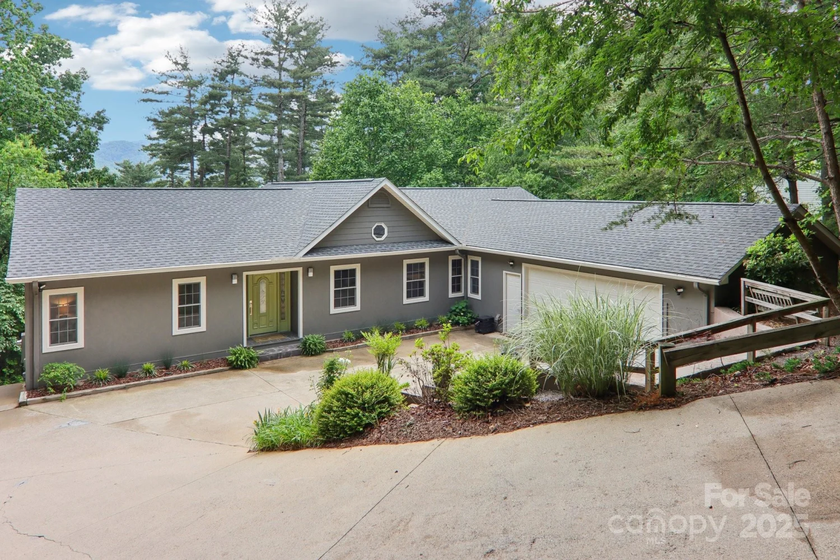19 birch streetAsheville, NC 28801
19 birch streetAsheville, NC 28801
Description
Immaculate Craftsman-style home located in the heart of Asheville’s sought-after Historic Montford District. Interior highlights include rich maple hardwoods, tiled wet areas, and a wood-burning fireplace enhanced with a gas starter. The spacious, open layout showcases a chef’s kitchen outfitted with premium Thermador appliances, including a 6-burner gas range, and an oversized island finished with honed marble and leathered granite surfaces plus an extra-large stainless sink. Enjoy outdoor living on the screened-in back porch overlooking a private, landscaped yard, or entertain on the side deck with direct gas hookup. All three bedrooms, including the generous primary suite, are upstairs along with two full baths. The walk-out basement features 12-foot ceilings, pre-plumbing for a bathroom, superior wall system, and abundant storage.
Property Details for 19 Birch Street
- Subdivision ComplexMontford
- Architectural StyleArts and Crafts
- Parking FeaturesDriveway
- Property AttachedNo
LISTING UPDATED:
- StatusActive
- MLS #CAR4257584
- Days on Site0
- MLS TypeResidential
- Year Built2016
- CountryBuncombe
LISTING UPDATED:
- StatusActive
- MLS #CAR4257584
- Days on Site0
- MLS TypeResidential
- Year Built2016
- CountryBuncombe
Building Information for 19 Birch Street
- StoriesTwo
- Year Built2016
- Lot Size0.0000 Acres
Payment Calculator
Term
Interest
Home Price
Down Payment
The Payment Calculator is for illustrative purposes only. Read More
Property Information for 19 Birch Street
Summary
Location and General Information
- Coordinates: 35.602964,-82.56734
School Information
- Elementary School: Asheville City
- Middle School: Asheville
- High School: Asheville
Taxes and HOA Information
- Parcel Number: 9639-93-8412-00000
- Tax Legal Description: DEED DATE:09/11/2020 DEED:5947-1326 SUBDIV:ECO BUILDERS LOT:A 2 PLAT:0159-0049
Virtual Tour
Parking
- Open Parking: No
Interior and Exterior Features
Interior Features
- Cooling: Ceiling Fan(s), Central Air, Heat Pump
- Heating: Heat Pump
- Appliances: Dishwasher, Disposal, Dryer, Electric Oven, Electric Water Heater, Gas Range, Microwave, Refrigerator, Washer
- Basement: Exterior Entry, Interior Entry
- Fireplace Features: Family Room, Gas Starter, Wood Burning
- Flooring: Tile, Wood
- Levels/Stories: Two
- Window Features: Insulated Window(s), Window Treatments
- Foundation: Basement
- Total Half Baths: 1
- Bathrooms Total Integer: 3
Exterior Features
- Construction Materials: Fiber Cement, Stone
- Patio And Porch Features: Covered, Front Porch, Rear Porch, Screened
- Pool Features: None
- Road Surface Type: Gravel, Paved
- Roof Type: Shingle
- Security Features: Security System
- Laundry Features: Laundry Room, Main Level
- Pool Private: No
- Other Structures: Workshop
Property
Utilities
- Sewer: Public Sewer
- Utilities: Cable Available, Natural Gas
- Water Source: City
Property and Assessments
- Home Warranty: No
Green Features
Lot Information
- Above Grade Finished Area: 1933
- Lot Features: Cleared, Sloped, Wooded
Rental
Rent Information
- Land Lease: No
Public Records for 19 Birch Street
Home Facts
- Beds3
- Baths2
- Above Grade Finished1,933 SqFt
- StoriesTwo
- Lot Size0.0000 Acres
- StyleSingle Family Residence
- Year Built2016
- APN9639-93-8412-00000
- CountyBuncombe
- ZoningRS8


