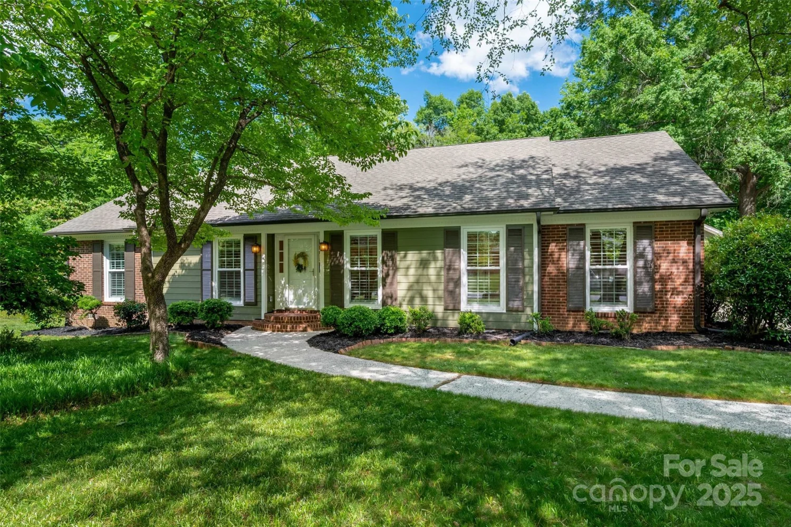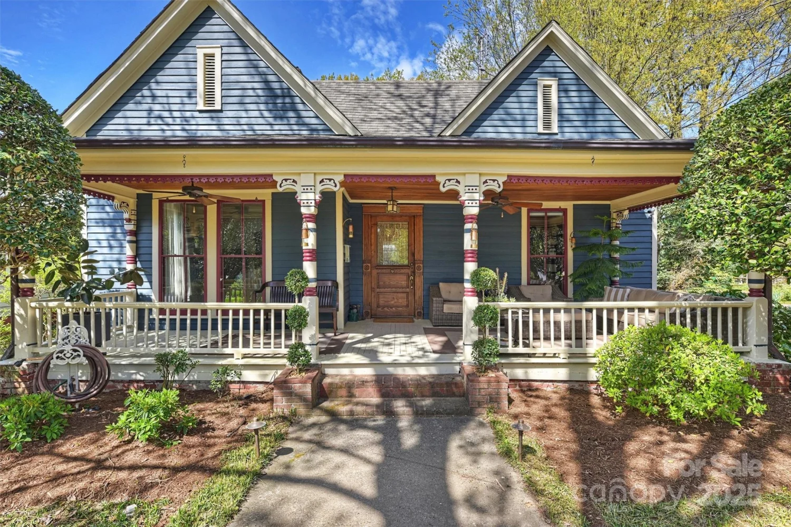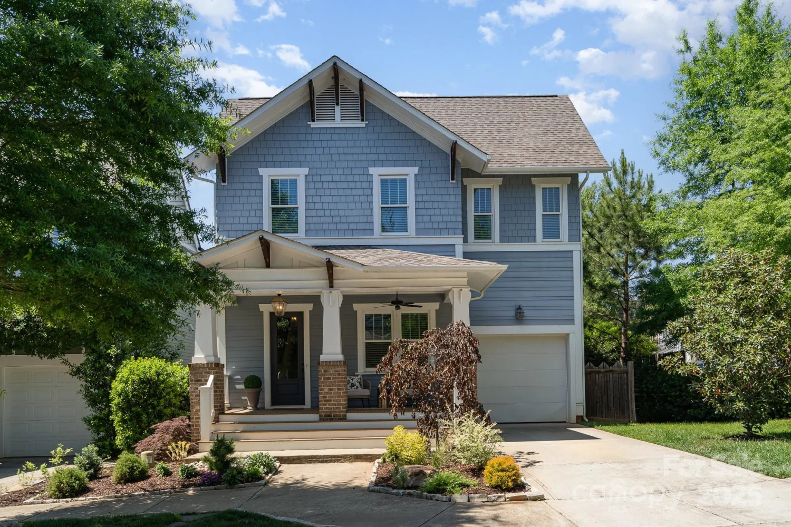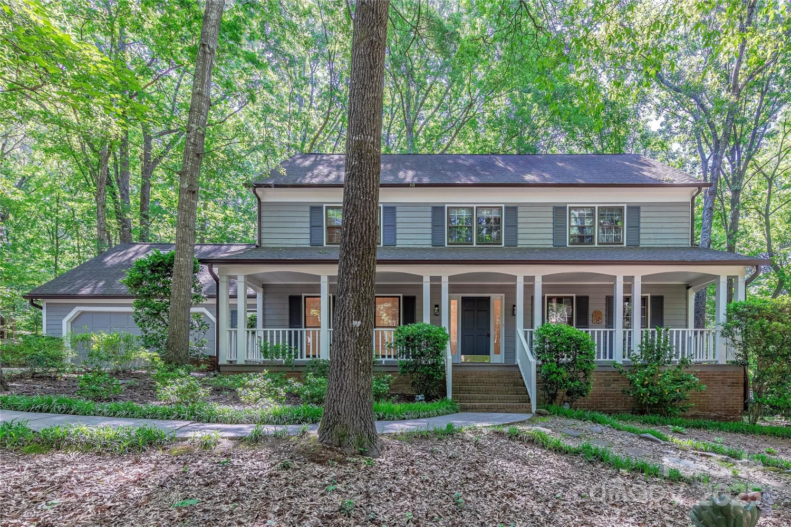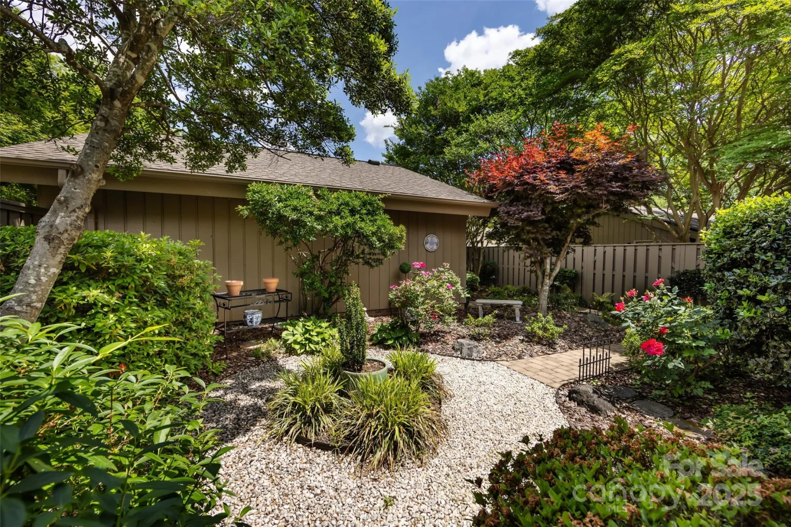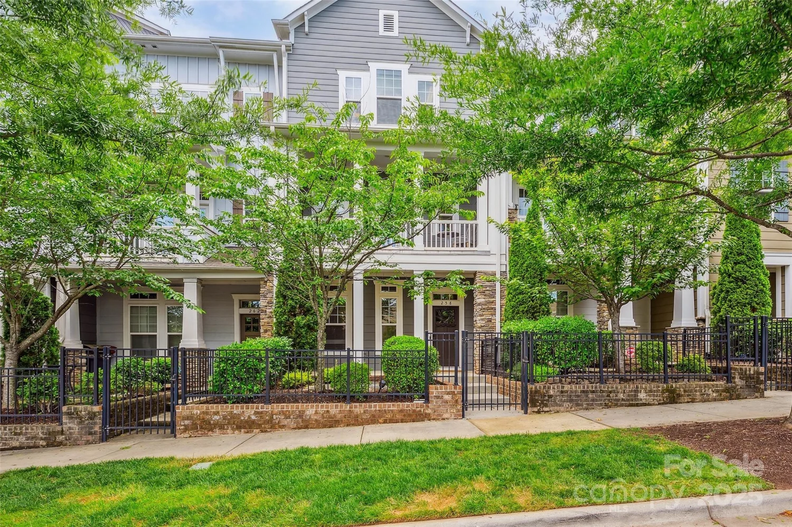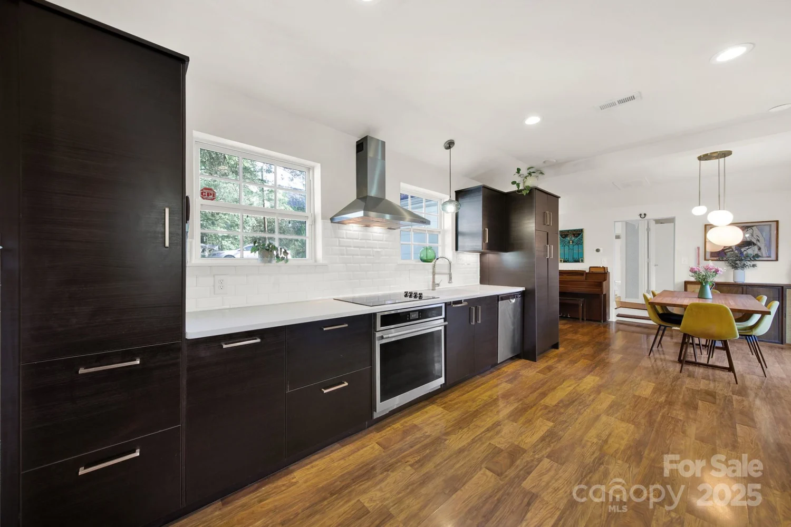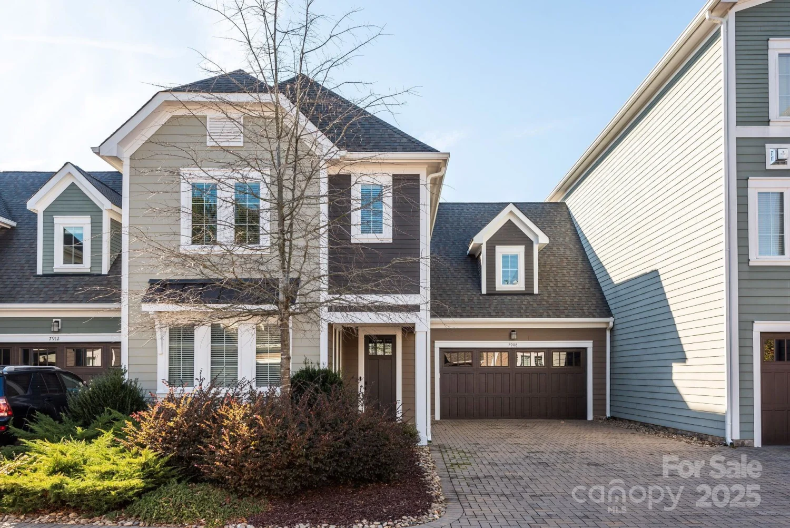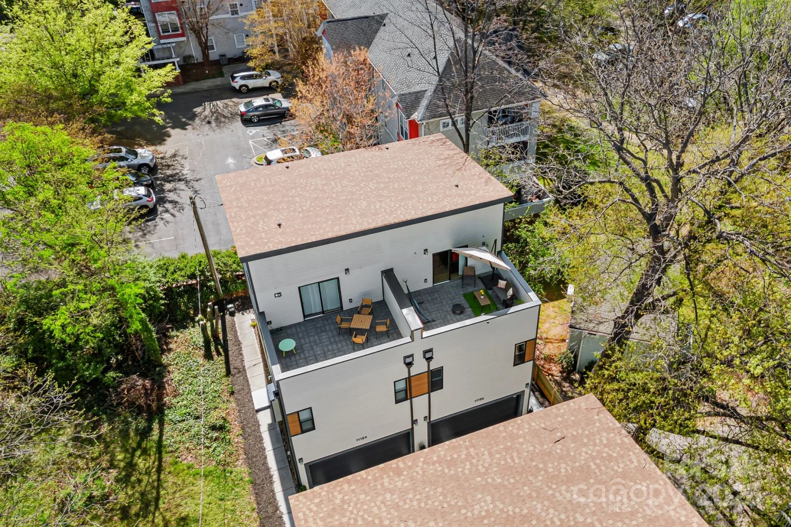10338 hollybrook driveCharlotte, NC 28277
10338 hollybrook driveCharlotte, NC 28277
Description
Stunning, doesn't begin to describe this beautiful and well maintained home in Berkeley; a South Charlotte gem! Come inside to explore this 5 bedroom with bonus room and 2.5 baths ~ featuring a 2 car side load garage with extensive driveway for additional parking. Step inside and take it all in: hardwoods throughout 1st & 2nd floors; formal rooms that will flex with your specific needs; updated kitchen with quartz countertops, shaker cabinets, open shelving, SS appliances (all included); and open to the family room with fireplace. Dual staircases will get you upstairs to the sleeping quarters where you'll find all 5 bedrooms and a bonus room. The primary bedroom boasts a large walk in closet, ensuite bath with soaking tub, & abundant natural light. The exterior is your family's oasis...in ground pool with hot tub, separate paver terrace with fire pit, green space for more play, a screened porch, lush landscaping, & fully fenced. Zoned to great schools, a short walk to shopping, & more!
Property Details for 10338 Hollybrook Drive
- Subdivision ComplexBerkeley
- Architectural StyleTransitional
- ExteriorFire Pit, Hot Tub
- Num Of Garage Spaces2
- Parking FeaturesDriveway, Attached Garage, Garage Faces Side
- Property AttachedNo
LISTING UPDATED:
- StatusComing Soon
- MLS #CAR4257707
- Days on Site0
- HOA Fees$155 / year
- MLS TypeResidential
- Year Built1986
- CountryMecklenburg
LISTING UPDATED:
- StatusComing Soon
- MLS #CAR4257707
- Days on Site0
- HOA Fees$155 / year
- MLS TypeResidential
- Year Built1986
- CountryMecklenburg
Building Information for 10338 Hollybrook Drive
- StoriesTwo
- Year Built1986
- Lot Size0.0000 Acres
Payment Calculator
Term
Interest
Home Price
Down Payment
The Payment Calculator is for illustrative purposes only. Read More
Property Information for 10338 Hollybrook Drive
Summary
Location and General Information
- Coordinates: 35.067213,-80.779212
School Information
- Elementary School: Providence Spring
- Middle School: J.M. Robinson
- High School: Providence
Taxes and HOA Information
- Parcel Number: 225-351-13
- Tax Legal Description: L13 B1 M21-451
Virtual Tour
Parking
- Open Parking: Yes
Interior and Exterior Features
Interior Features
- Cooling: Ceiling Fan(s), Central Air
- Heating: Forced Air
- Appliances: Dishwasher, Disposal, Electric Range, Exhaust Hood, Refrigerator, Washer/Dryer
- Fireplace Features: Family Room, Wood Burning
- Flooring: Tile, Wood
- Levels/Stories: Two
- Window Features: Insulated Window(s)
- Foundation: Crawl Space
- Total Half Baths: 1
- Bathrooms Total Integer: 3
Exterior Features
- Construction Materials: Hardboard Siding
- Fencing: Back Yard, Fenced, Privacy
- Patio And Porch Features: Rear Porch, Screened, Terrace
- Pool Features: None
- Road Surface Type: Concrete, Paved
- Roof Type: Shingle
- Laundry Features: Upper Level
- Pool Private: No
Property
Utilities
- Sewer: Public Sewer
- Water Source: City
Property and Assessments
- Home Warranty: No
Green Features
Lot Information
- Above Grade Finished Area: 3134
- Lot Features: Other - See Remarks
Rental
Rent Information
- Land Lease: No
Public Records for 10338 Hollybrook Drive
Home Facts
- Beds5
- Baths2
- Above Grade Finished3,134 SqFt
- StoriesTwo
- Lot Size0.0000 Acres
- StyleSingle Family Residence
- Year Built1986
- APN225-351-13
- CountyMecklenburg
- ZoningN1-A


