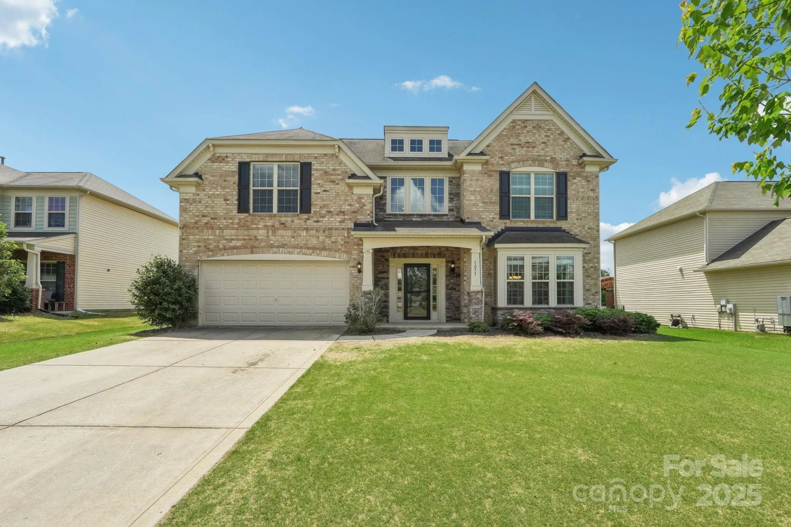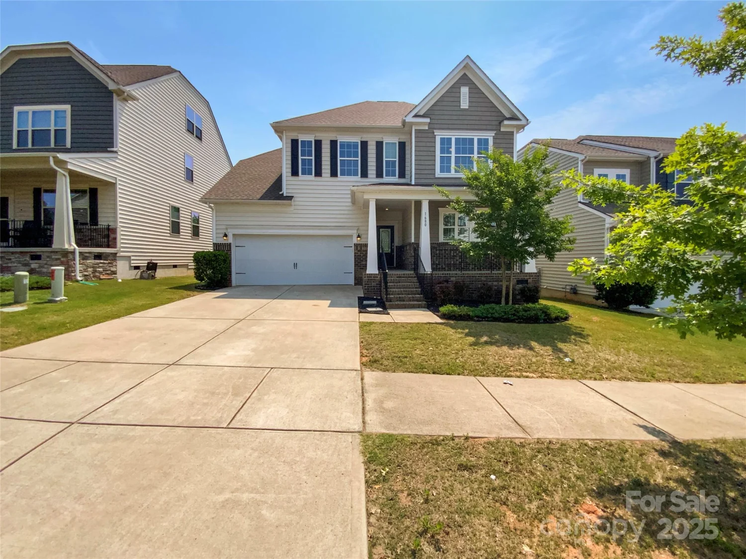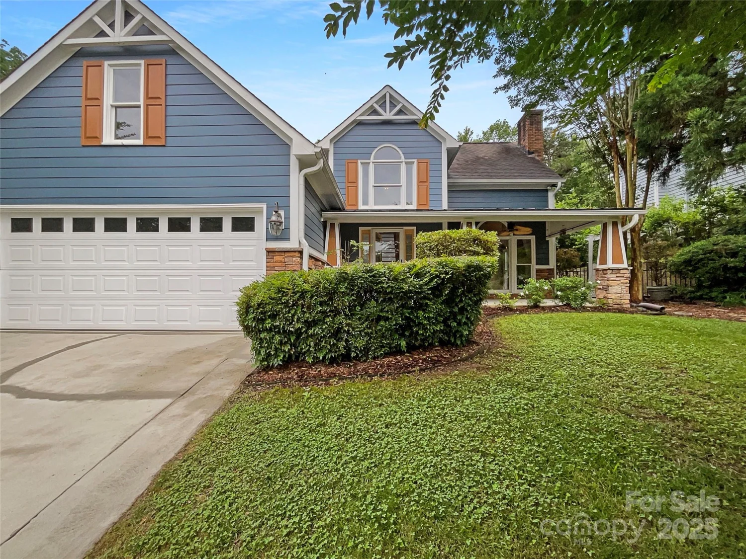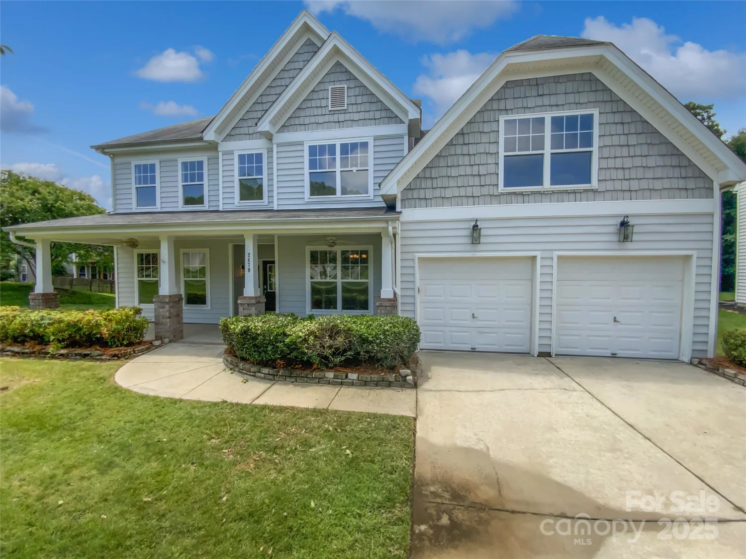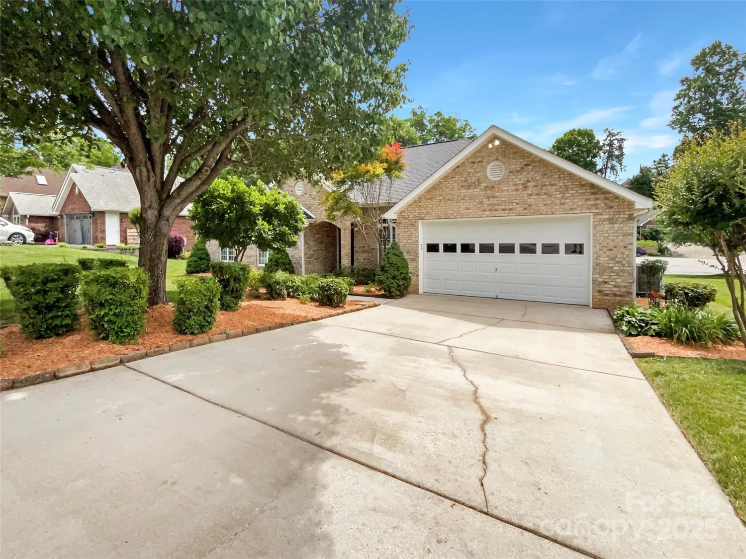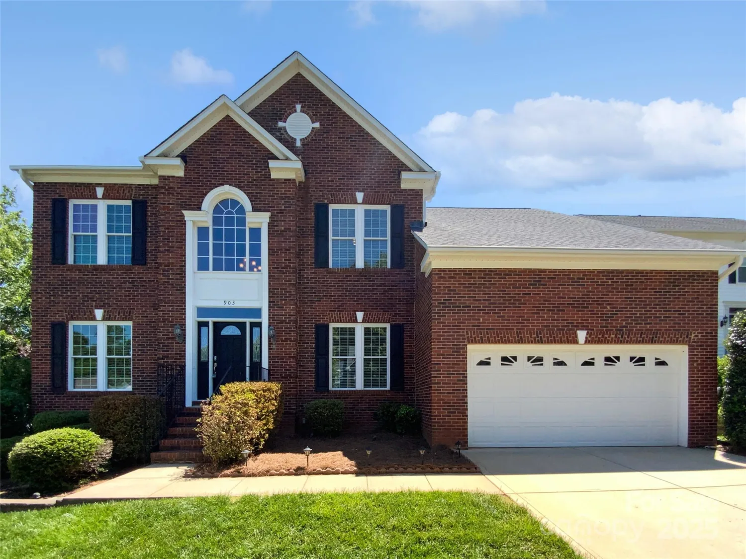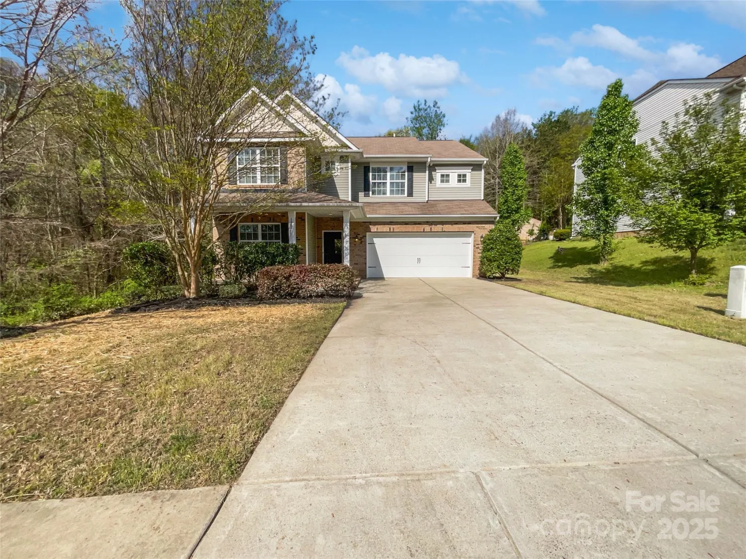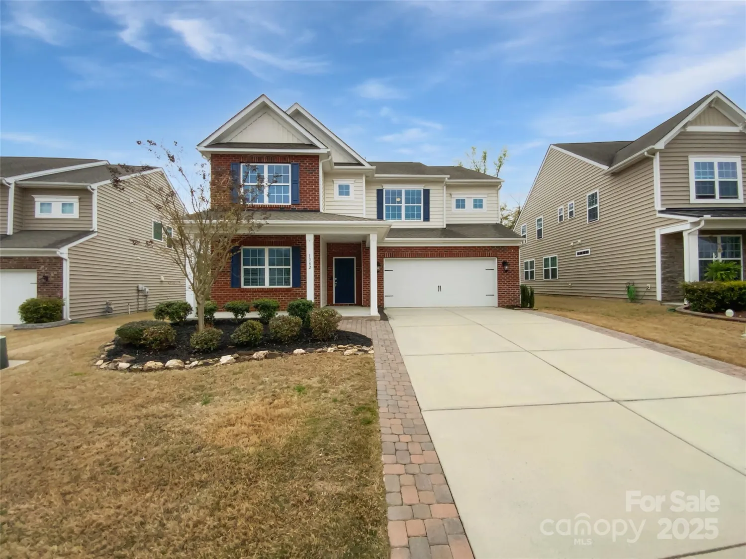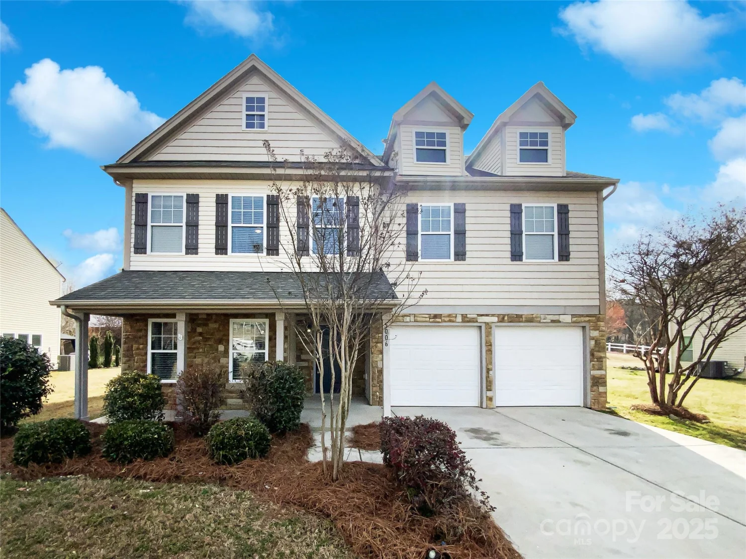2042 newport driveFort Mill, SC 29707
2042 newport driveFort Mill, SC 29707
Description
Welcome to Carolina Reserve—where lifestyle, location, and luxury meet. Perfectly positioned in Indian Land, just minutes from the prestige of Ballantyne and charm of Waxhaw, this 4-bedroom stunner is hitting the market for the first time. Step inside and you’re greeted by natural light, soaring sightlines, and a layout that just works. New flooring and paint ('23). The private office with French doors is ideal for today’s lifestyle, while the open-concept living, dining, and fully updated kitchen—complete with newer SS appliances, granite countertops, and a custom, MASSIVE, walk-in pantry—is made for hosting. Upstairs? A spacious loft, full laundry room, updated baths ('23), and a primary suite so generous, it's a retreat all its own. Secondary rooms with WICs! Outside, the fenced yard, extended patio, built-in grill, and awning create the ultimate backdrop for memory-making. This isn’t just a home—it’s your next chapter. Tour today!
Property Details for 2042 Newport Drive
- Subdivision ComplexCarolina Reserve
- Num Of Garage Spaces2
- Parking FeaturesAttached Garage, Garage Door Opener, Garage Faces Front
- Property AttachedNo
LISTING UPDATED:
- StatusActive
- MLS #CAR4257730
- Days on Site19
- HOA Fees$250 / month
- MLS TypeResidential
- Year Built2013
- CountryLancaster
LISTING UPDATED:
- StatusActive
- MLS #CAR4257730
- Days on Site19
- HOA Fees$250 / month
- MLS TypeResidential
- Year Built2013
- CountryLancaster
Building Information for 2042 Newport Drive
- StoriesTwo
- Year Built2013
- Lot Size0.0000 Acres
Payment Calculator
Term
Interest
Home Price
Down Payment
The Payment Calculator is for illustrative purposes only. Read More
Property Information for 2042 Newport Drive
Summary
Location and General Information
- Community Features: Clubhouse, Outdoor Pool, Playground, Sidewalks, Street Lights
- Directions: From Ballantyne: Take 521 S towards Lancaster. Turn left onto Jim Wilson Rd, Carolina Reserve Neighborhood is on the left, take the first exit at the round a bout and the home is on the right.
- Coordinates: 34.937123,-80.82376
School Information
- Elementary School: Van Wyck
- Middle School: Indian Land
- High School: Indian Land
Taxes and HOA Information
- Parcel Number: 0013M-0A-016.00
- Tax Legal Description: 0013M-0A-016.00
Virtual Tour
Parking
- Open Parking: No
Interior and Exterior Features
Interior Features
- Cooling: Central Air
- Heating: Electric, Forced Air
- Appliances: Dishwasher, Disposal, Electric Oven, Electric Range, Electric Water Heater, Exhaust Hood, Microwave
- Fireplace Features: Gas Log, Living Room
- Flooring: Carpet, Hardwood, Tile
- Levels/Stories: Two
- Foundation: Slab
- Total Half Baths: 1
- Bathrooms Total Integer: 3
Exterior Features
- Construction Materials: Stone Veneer, Vinyl
- Horse Amenities: None
- Patio And Porch Features: Awning(s), Covered, Front Porch, Patio
- Pool Features: None
- Road Surface Type: Concrete, Paved
- Security Features: Carbon Monoxide Detector(s), Smoke Detector(s)
- Laundry Features: Laundry Room, Upper Level
- Pool Private: No
Property
Utilities
- Sewer: Public Sewer
- Water Source: City
Property and Assessments
- Home Warranty: No
Green Features
Lot Information
- Above Grade Finished Area: 2743
Rental
Rent Information
- Land Lease: No
Public Records for 2042 Newport Drive
Home Facts
- Beds4
- Baths2
- Above Grade Finished2,743 SqFt
- StoriesTwo
- Lot Size0.0000 Acres
- StyleSingle Family Residence
- Year Built2013
- APN0013M-0A-016.00
- CountyLancaster
- ZoningPDD


