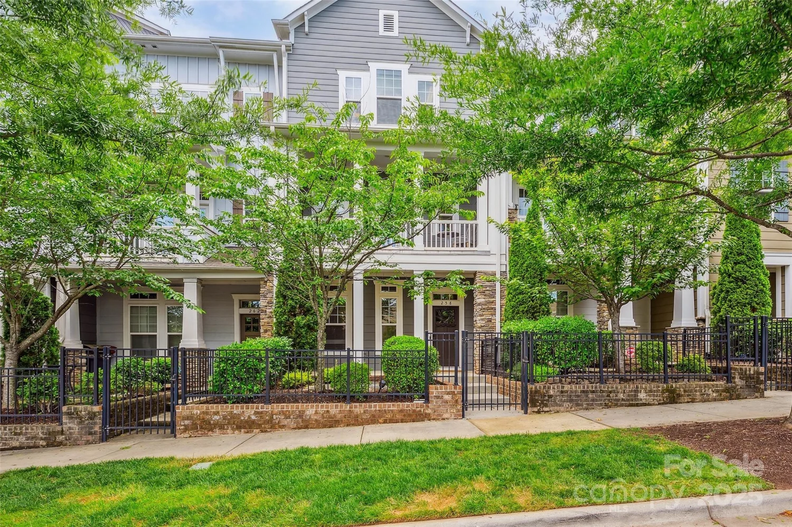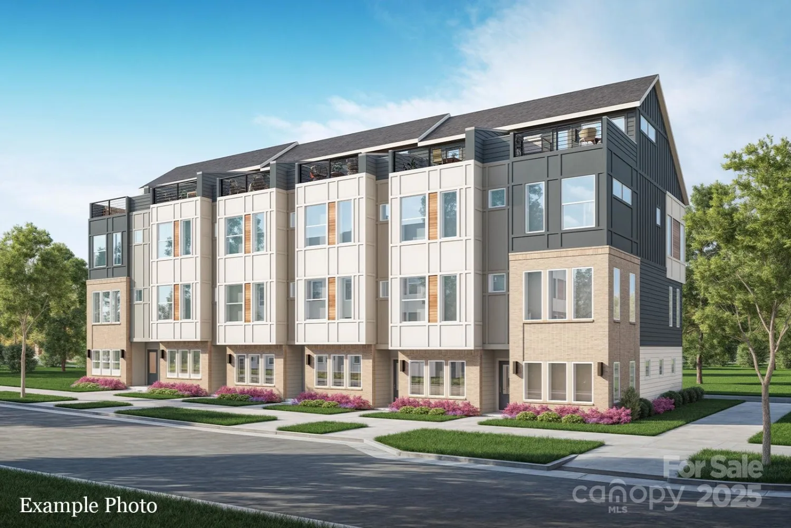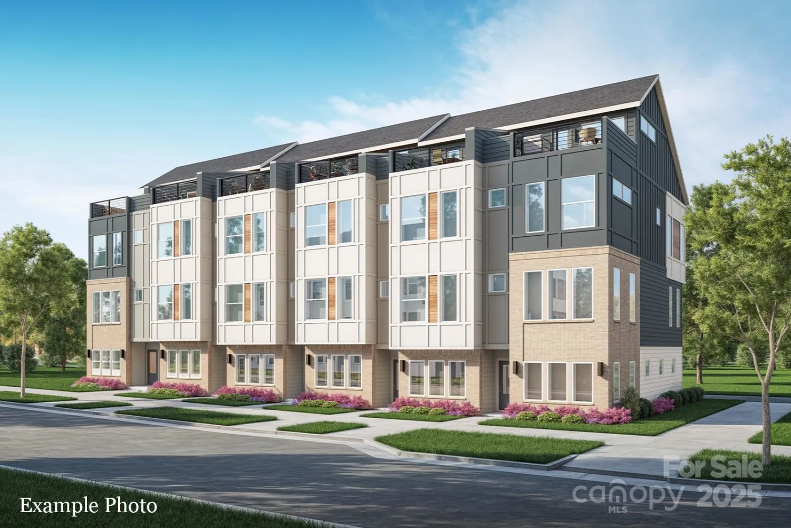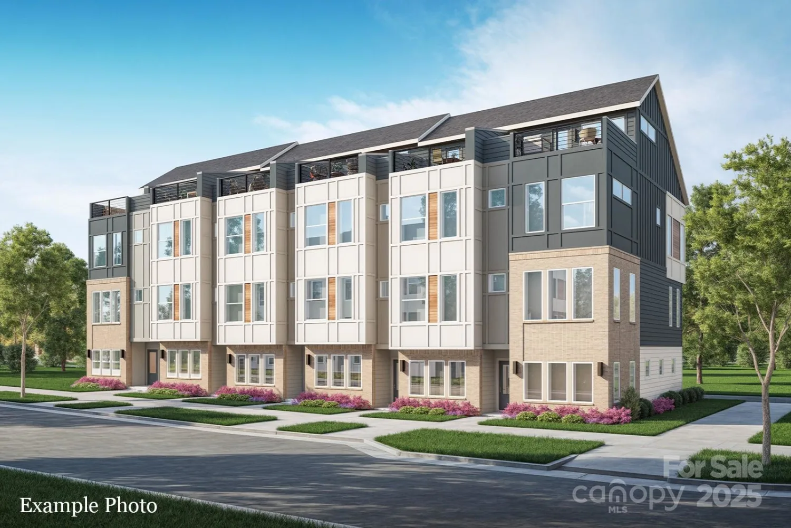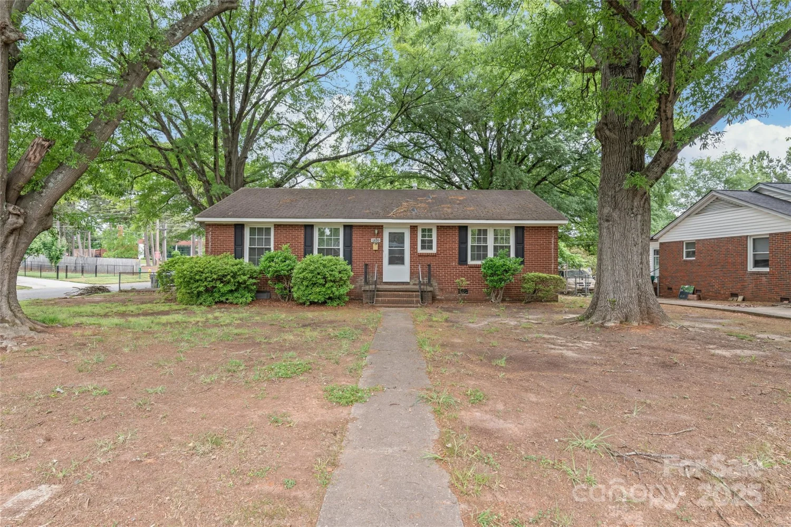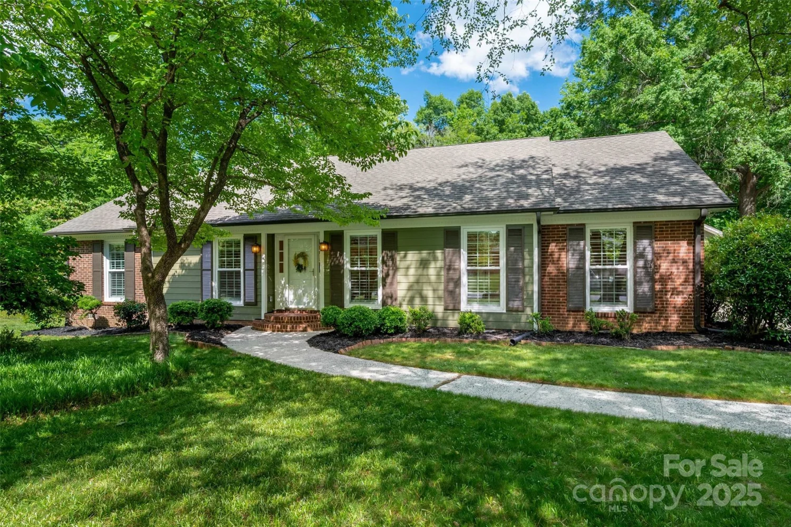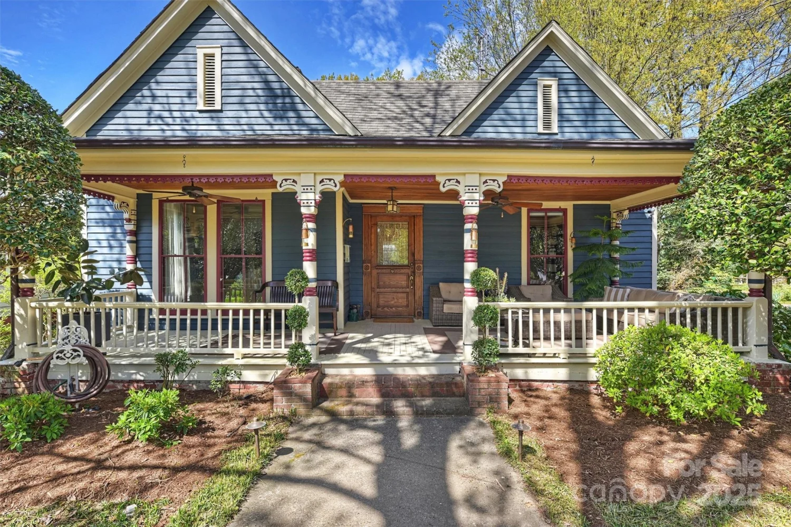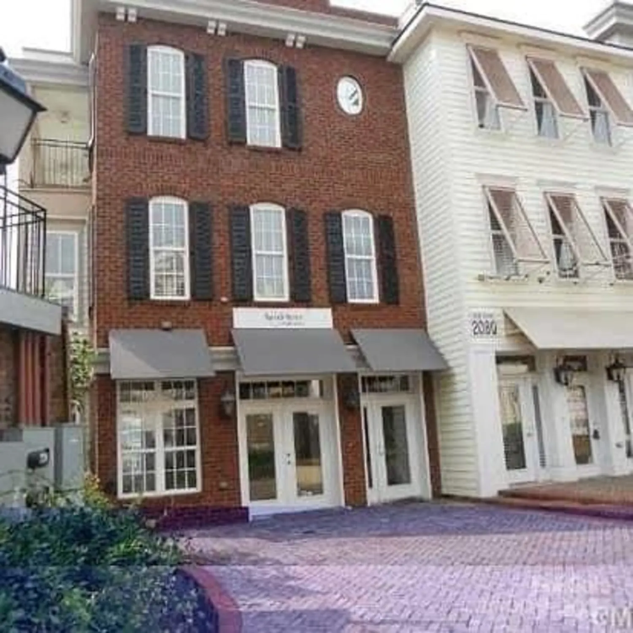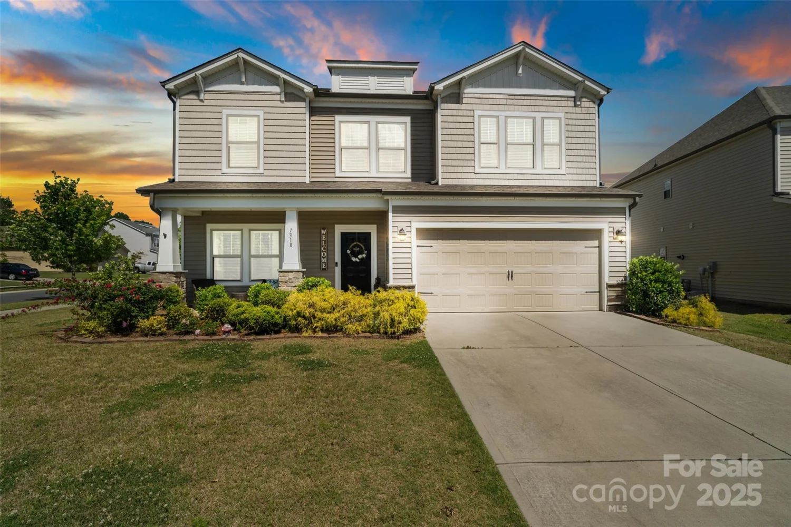11724 brambleton courtCharlotte, NC 28277
11724 brambleton courtCharlotte, NC 28277
Description
Stunning Full-Brick 4 Bedroom, 3.5 Bath Home in the Highly Desirable Hunters Valley neighborhood in Ballantyne – Top-Rated Schools & Primary Suite on Main! Nestled on a quiet cul-de-sac, this beautifully updated home offers comfort, space, and style. The main floor features a luxurious primary bedroom suite with a spa-like bathroom—perfect for privacy and convenience. The updated kitchen boasts a JennAir gas cooktop and wall oven, flowing into a bright breakfast area and spacious Great Room with vaulted ceilings. You'll also find a formal dining room with trey ceilings and a light-filled sunroom overlooking the beautifully lush landscaped, fully fenced backyard. Enjoy outdoor living on the two-tiered, maintenance-free composite deck—ideal for entertaining. With a newer roof (2018), HVAC (2015), and an excellent floor plan, this home checks all the boxes. Located in the sought-after Hunters Valley neighborhood and served by top-rated schools, this home is truly a rare find!
Property Details for 11724 Brambleton Court
- Subdivision ComplexHunters Valley
- ExteriorFire Pit
- Num Of Garage Spaces2
- Parking FeaturesDriveway, Attached Garage, Garage Faces Side
- Property AttachedNo
LISTING UPDATED:
- StatusComing Soon
- MLS #CAR4257898
- Days on Site0
- HOA Fees$270 / year
- MLS TypeResidential
- Year Built1996
- CountryMecklenburg
LISTING UPDATED:
- StatusComing Soon
- MLS #CAR4257898
- Days on Site0
- HOA Fees$270 / year
- MLS TypeResidential
- Year Built1996
- CountryMecklenburg
Building Information for 11724 Brambleton Court
- StoriesTwo
- Year Built1996
- Lot Size0.0000 Acres
Payment Calculator
Term
Interest
Home Price
Down Payment
The Payment Calculator is for illustrative purposes only. Read More
Property Information for 11724 Brambleton Court
Summary
Location and General Information
- Directions: Providence Rd South to (R) Ballantyne Commons Pkwy (R) Sir Francis Drake (L) Curlee Ct (R) Brambleton
- Coordinates: 35.065157,-80.798662
School Information
- Elementary School: McAlpine
- Middle School: J.M. Robinson
- High School: Providence
Taxes and HOA Information
- Parcel Number: 225-473-25
- Tax Legal Description: L25 B2 M27-405
Virtual Tour
Parking
- Open Parking: No
Interior and Exterior Features
Interior Features
- Cooling: Central Air
- Heating: Forced Air
- Appliances: Dishwasher, Disposal, Gas Cooktop, Ice Maker, Microwave, Refrigerator, Wall Oven
- Fireplace Features: Family Room
- Flooring: Carpet, Tile, Vinyl, Wood
- Levels/Stories: Two
- Foundation: Crawl Space
- Total Half Baths: 1
- Bathrooms Total Integer: 4
Exterior Features
- Construction Materials: Brick Full
- Fencing: Fenced
- Patio And Porch Features: Deck
- Pool Features: None
- Road Surface Type: Asphalt, Paved
- Roof Type: Shingle
- Laundry Features: Laundry Room, Main Level
- Pool Private: No
Property
Utilities
- Sewer: Public Sewer
- Water Source: City
Property and Assessments
- Home Warranty: No
Green Features
Lot Information
- Above Grade Finished Area: 2655
- Lot Features: Private, Wooded
Rental
Rent Information
- Land Lease: No
Public Records for 11724 Brambleton Court
Home Facts
- Beds4
- Baths3
- Above Grade Finished2,655 SqFt
- StoriesTwo
- Lot Size0.0000 Acres
- StyleSingle Family Residence
- Year Built1996
- APN225-473-25
- CountyMecklenburg


