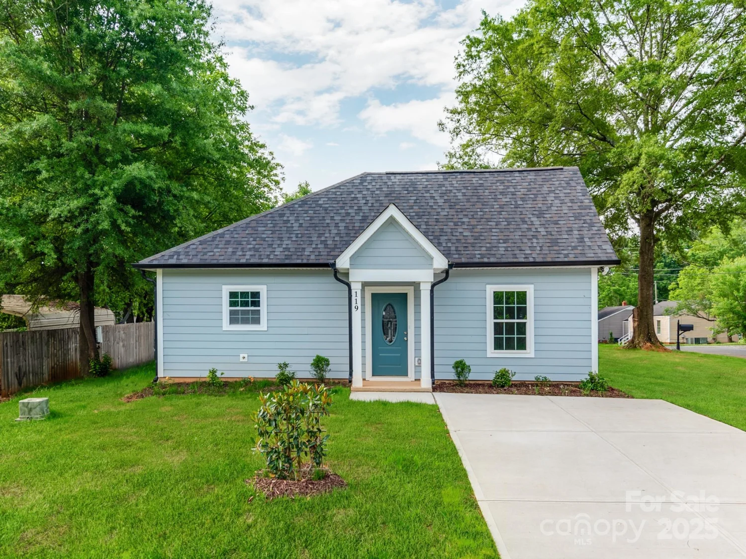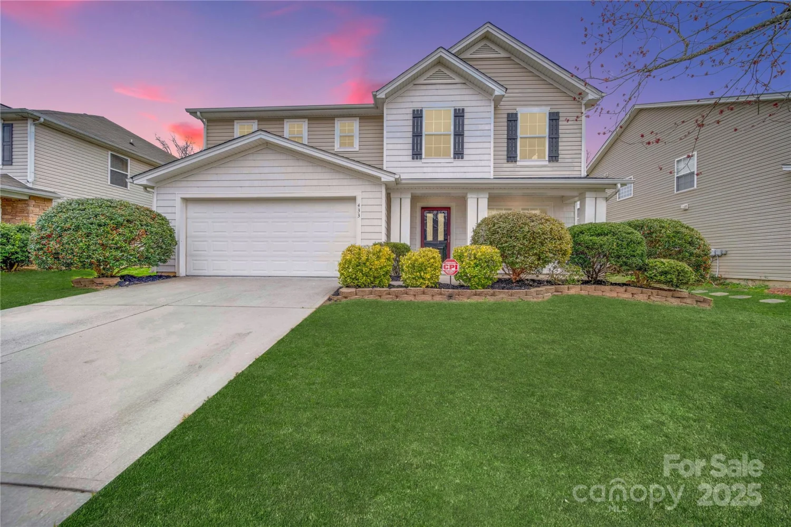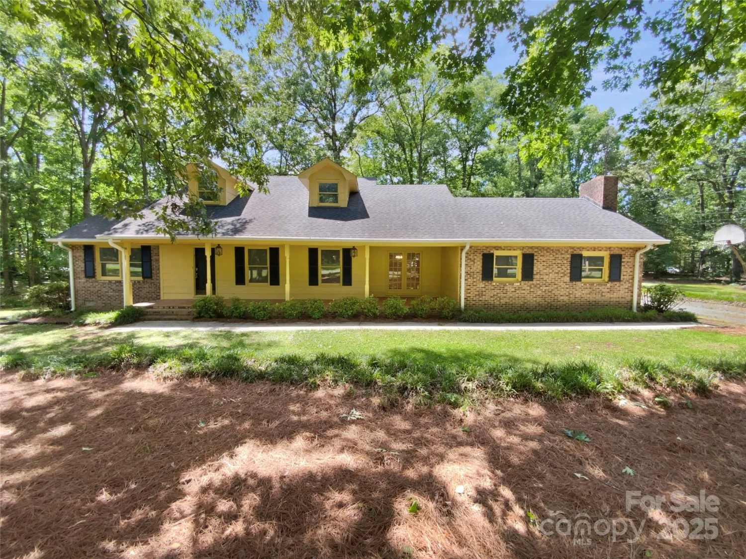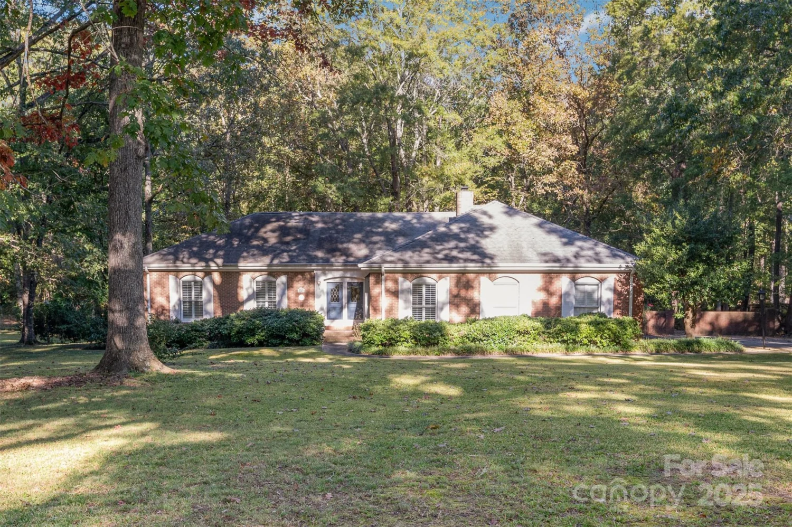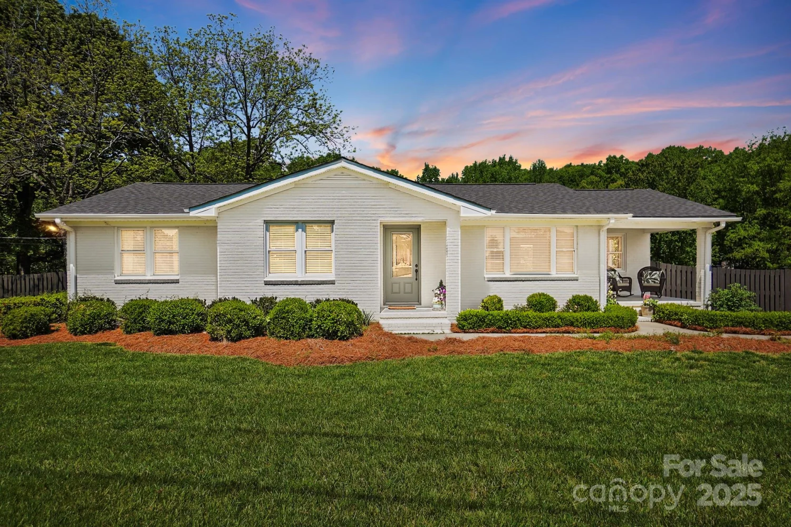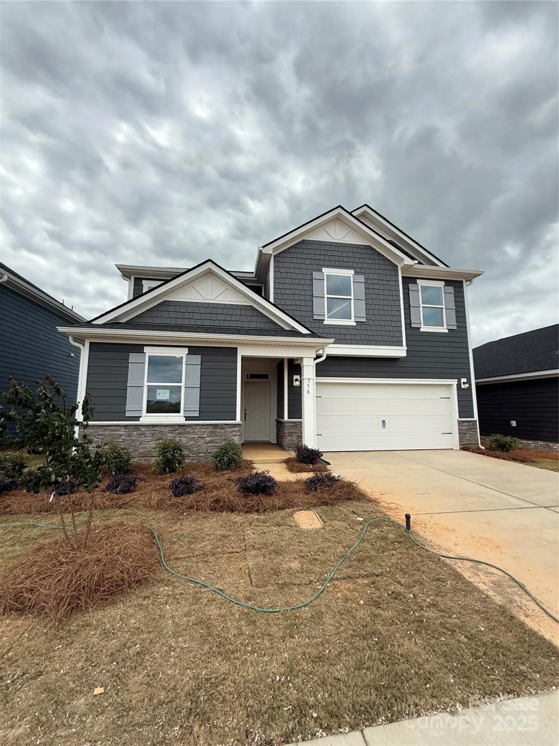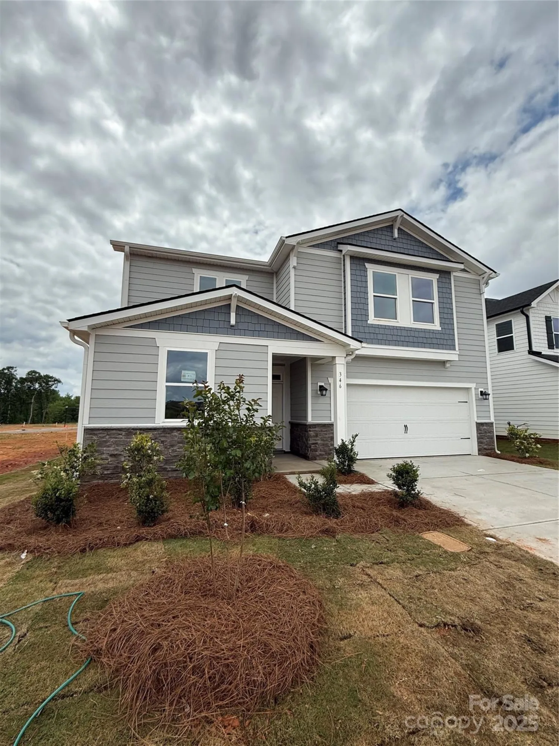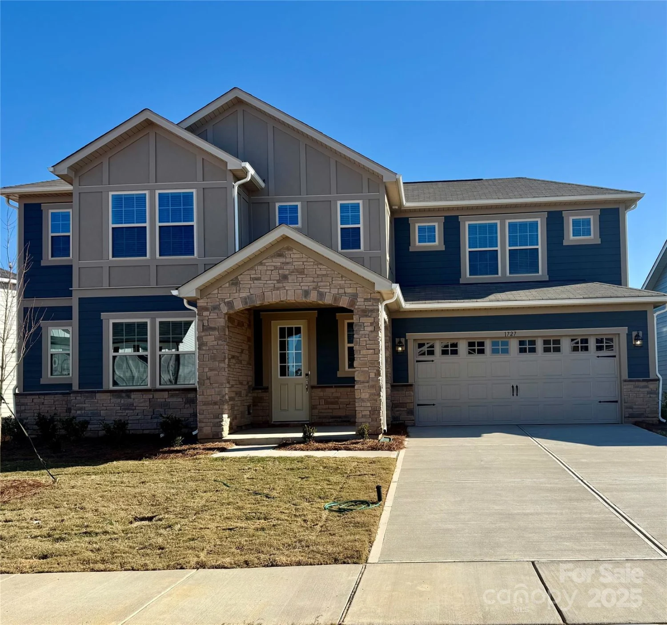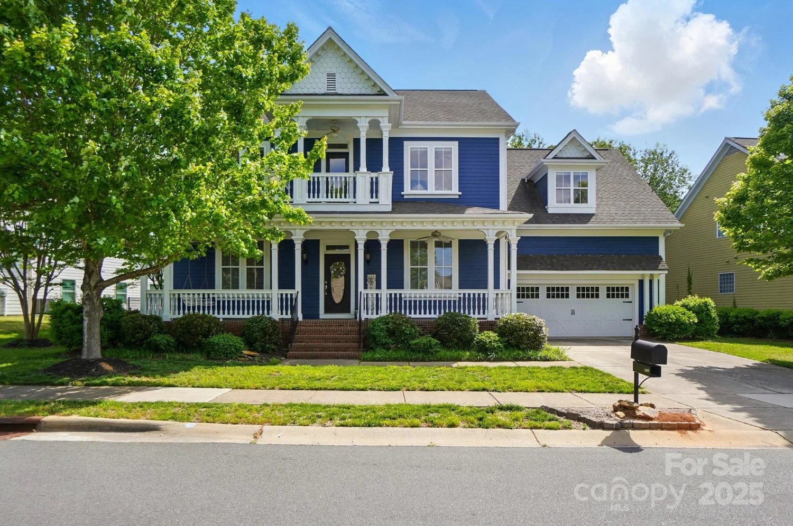915 waterview laneMonroe, NC 28110
915 waterview laneMonroe, NC 28110
Description
Welcome to your dream home in one of the area's most sought-after waterfront neighborhoods. This beautifully maintained residence offers 4 spacious bedrooms and an abundance of natural light, accentuated by oversized windows and gleaming hardwood floors throughout the main level. The heart of the home is the gourmet kitchen, featuring granite countertops, a stylish tile backsplash, and a premium gas range—perfect for both casual family meals and entertaining.Upstairs, you'll find four generously sized bedrooms, including an expansive primary suite that boasts dual oversized closets with custom built-in organizers. The en-suite bath is thoughtfully upgraded with elegant tile and a luxurious walk-in shower. Additional highlights include a large two-car garage, mature trees providing natural privacy and shade, and a cozy outdoor fire pit area ideal for gatherings year-round. This exceptional home blends modern upgrades with timeless charm.
Property Details for 915 Waterview Lane
- Subdivision ComplexVillage Lake
- Num Of Garage Spaces2
- Parking FeaturesDriveway, Attached Garage
- Property AttachedNo
LISTING UPDATED:
- StatusActive
- MLS #CAR4257916
- Days on Site47
- HOA Fees$60 / year
- MLS TypeResidential
- Year Built1991
- CountryUnion
LISTING UPDATED:
- StatusActive
- MLS #CAR4257916
- Days on Site47
- HOA Fees$60 / year
- MLS TypeResidential
- Year Built1991
- CountryUnion
Building Information for 915 Waterview Lane
- StoriesTwo
- Year Built1991
- Lot Size0.0000 Acres
Payment Calculator
Term
Interest
Home Price
Down Payment
The Payment Calculator is for illustrative purposes only. Read More
Property Information for 915 Waterview Lane
Summary
Location and General Information
- Coordinates: 35.02865,-80.504088
School Information
- Elementary School: Unionville
- Middle School: Piedmont
- High School: Piedmont
Taxes and HOA Information
- Parcel Number: 09-102-019
- Tax Legal Description: #11 VILLAGE LAKE OPCC894
Virtual Tour
Parking
- Open Parking: No
Interior and Exterior Features
Interior Features
- Cooling: Central Air
- Heating: Central
- Appliances: Gas Range
- Fireplace Features: Den
- Interior Features: Entrance Foyer, Garden Tub, Open Floorplan, Pantry, Walk-In Closet(s)
- Levels/Stories: Two
- Foundation: Crawl Space
- Total Half Baths: 1
- Bathrooms Total Integer: 3
Exterior Features
- Construction Materials: Brick Full
- Pool Features: None
- Road Surface Type: Concrete, Paved
- Roof Type: Shingle
- Laundry Features: Utility Room, Main Level
- Pool Private: No
Property
Utilities
- Sewer: Septic Installed
- Water Source: County Water
Property and Assessments
- Home Warranty: No
Green Features
Lot Information
- Above Grade Finished Area: 2909
Rental
Rent Information
- Land Lease: No
Public Records for 915 Waterview Lane
Home Facts
- Beds4
- Baths2
- Above Grade Finished2,909 SqFt
- StoriesTwo
- Lot Size0.0000 Acres
- StyleSingle Family Residence
- Year Built1991
- APN09-102-019
- CountyUnion
- ZoningAP8


