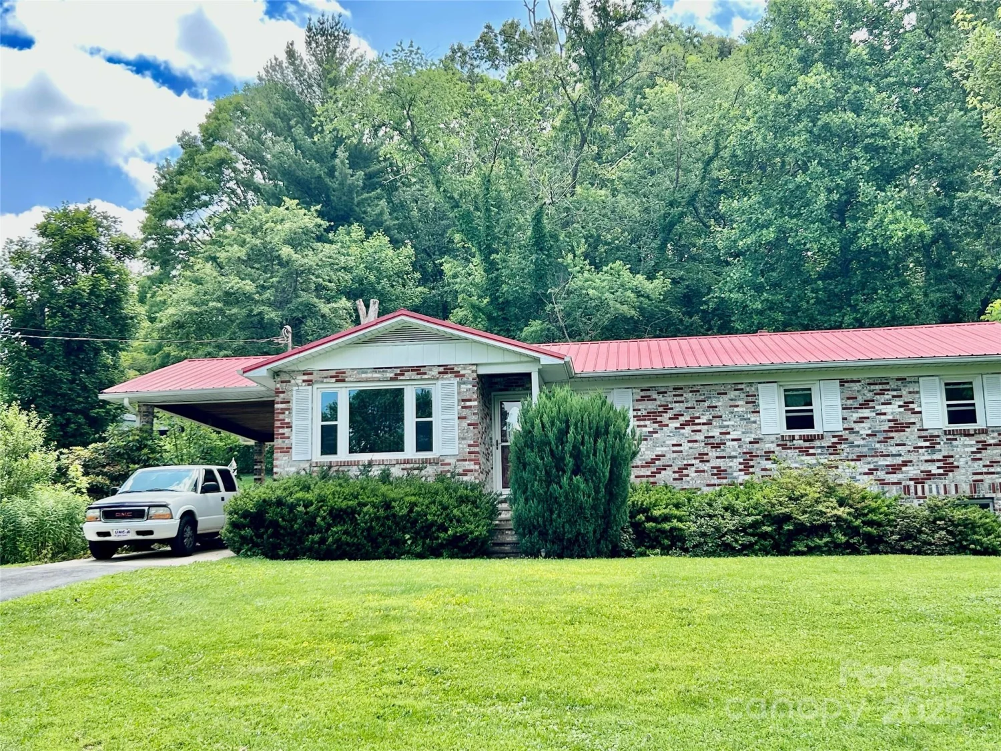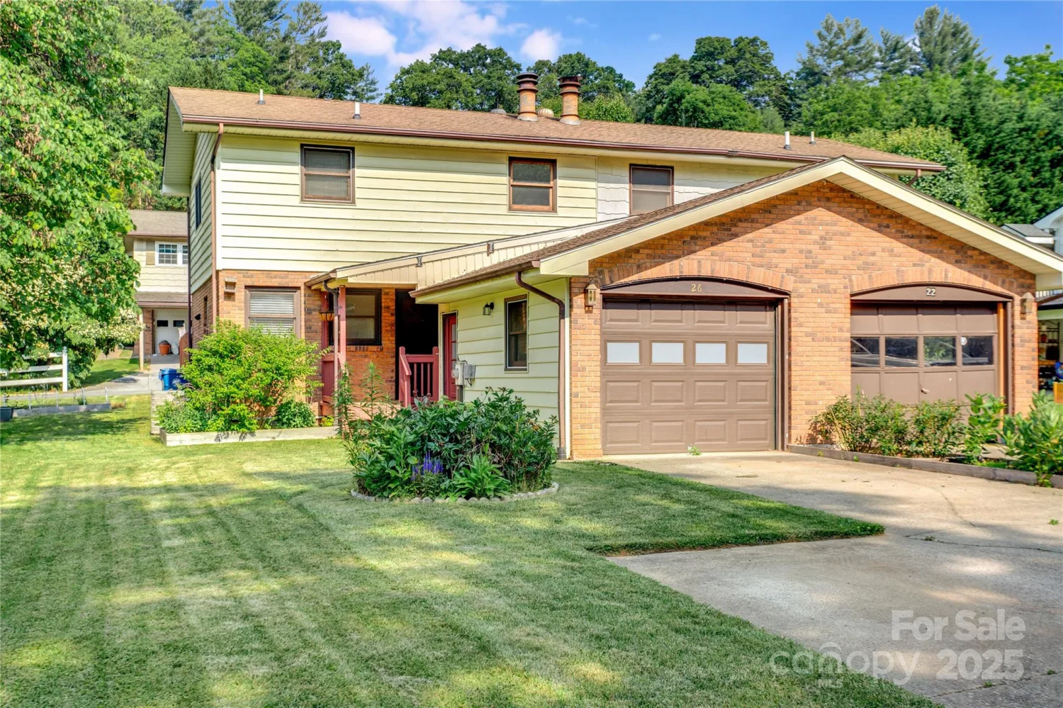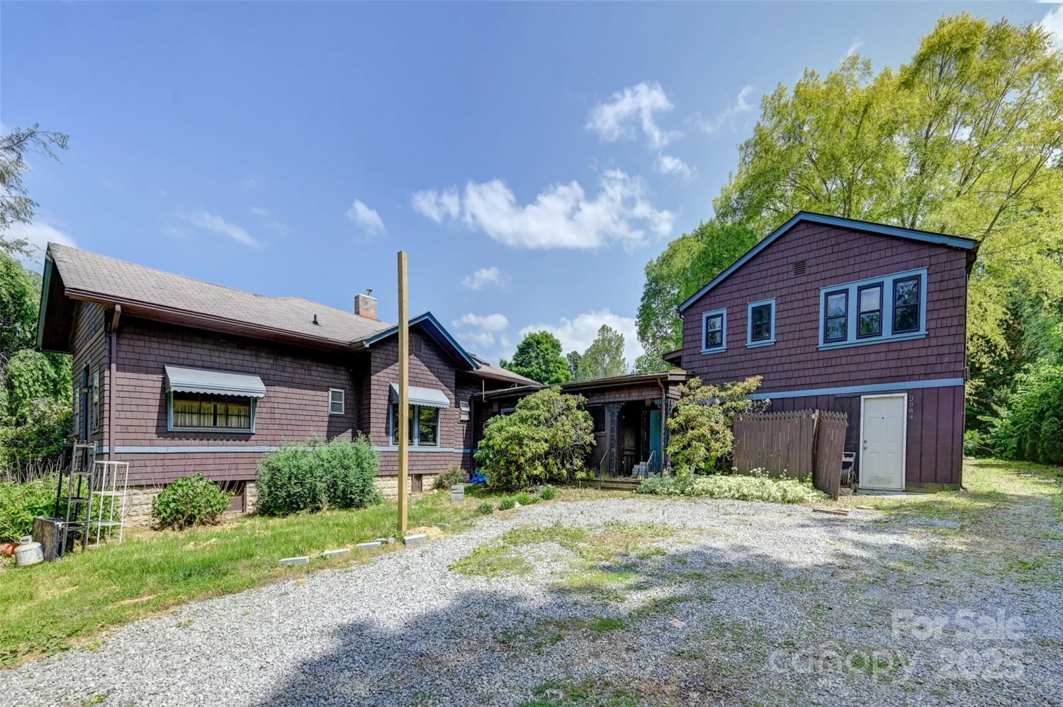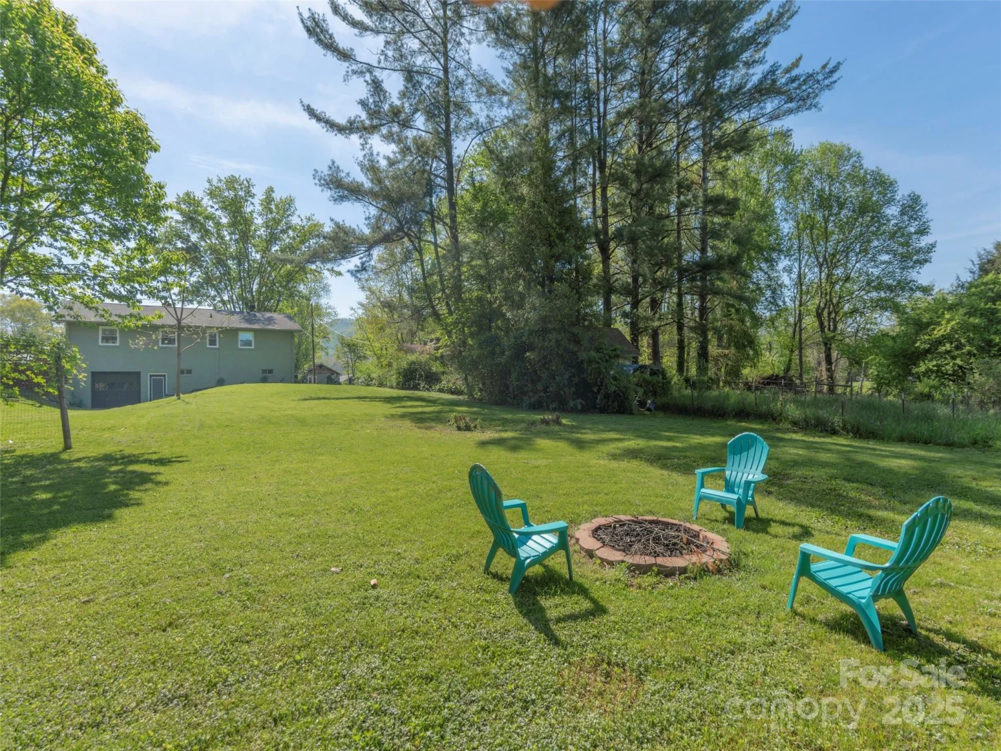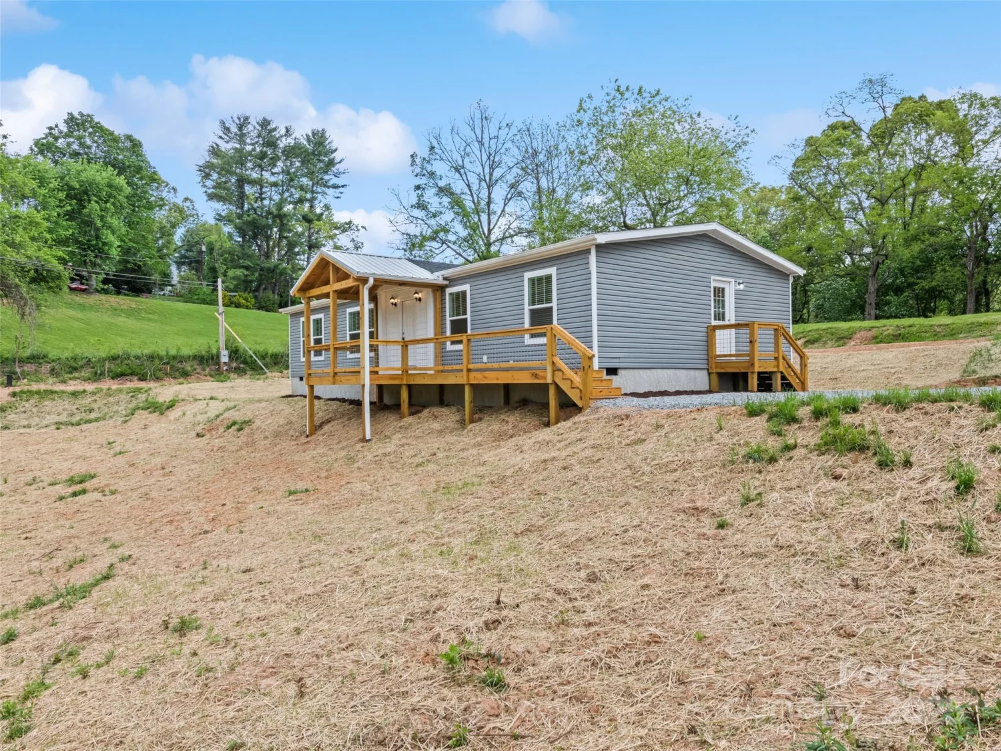20a lila laneClyde, NC 28721
20a lila laneClyde, NC 28721
Description
Welcome to this beautifully designed condo nestled in the serene, gated community of Mount Soma.With a main-level entry, you’re greeted by a spacious foyer, a versatile flex room, and large bedroom with a full bath and private deck access—offering stunning mountain views.Upstairs, the cozy yet functional layout includes a well-appointed kitchen with stainless steel appliances and granite countertops. The open-concept living area showcases gorgeous hardwood floors and a wood stove, creating a warm, inviting space for winter evenings. Step out onto the private upper deck to enjoy breathtaking mountain views year-round.The lower level offers a generous second bedroom, walk-in closet, a beautifully tiled bathroom, and a separate laundry room. The encapsulated and conditioned crawl space provides additional storage options.Home features distinctive Vastu-style architecture.Conveniently located just 25 minutes from Waynesville and only 18 minutes from I-40 for an easy commute to Asheville.
Property Details for 20A Lila Lane
- Subdivision ComplexMount Soma
- Architectural StyleOther
- Parking FeaturesOn Street, Shared Driveway
- Property AttachedNo
LISTING UPDATED:
- StatusActive
- MLS #CAR4258069
- Days on Site3
- HOA Fees$1,320 / year
- MLS TypeResidential
- Year Built2010
- CountryBuncombe
LISTING UPDATED:
- StatusActive
- MLS #CAR4258069
- Days on Site3
- HOA Fees$1,320 / year
- MLS TypeResidential
- Year Built2010
- CountryBuncombe
Building Information for 20A Lila Lane
- StoriesTwo
- Year Built2010
- Lot Size0.0000 Acres
Payment Calculator
Term
Interest
Home Price
Down Payment
The Payment Calculator is for illustrative purposes only. Read More
Property Information for 20A Lila Lane
Summary
Location and General Information
- Community Features: Gated, Walking Trails
- Directions: I-40 to exit 24. Take 209 North. Turn right on Crabtree Road, left on Bald Creek Road, travel approx. 5 miles. Enter the Mount Soma Community (gate is open during the day) when you get to the visitor center, start through the parking lot then go left where the sign says “No Exit”. Townhome is on the left. Unit 20A is on the right. Look for signs. Your GPS should take you there.
- View: Mountain(s), Winter, Year Round
- Coordinates: 35.65854872,-82.86491196
School Information
- Elementary School: Unspecified
- Middle School: Unspecified
- High School: Unspecified
Taxes and HOA Information
- Parcel Number: 8761187115C003A
- Tax Legal Description: being all of Unit 3A (including the western Exclusive Limited Common Area) as shown on a plat entitled Stage One Mount Soma College Campus Housing Areas and recorded in plat book128 at page 158 Buncombe County Registry
Virtual Tour
Parking
- Open Parking: No
Interior and Exterior Features
Interior Features
- Cooling: Ceiling Fan(s), Heat Pump
- Heating: Heat Pump
- Appliances: Dishwasher, Dryer, Electric Oven, Electric Range, Electric Water Heater, Microwave, Refrigerator, Washer
- Basement: Finished, Interior Entry
- Fireplace Features: Great Room, Wood Burning, Wood Burning Stove
- Flooring: Carpet, Tile, Wood
- Interior Features: Open Floorplan, Walk-In Closet(s)
- Levels/Stories: Two
- Window Features: Skylight(s)
- Foundation: Basement, Crawl Space
- Total Half Baths: 1
- Bathrooms Total Integer: 3
Exterior Features
- Construction Materials: Fiber Cement
- Patio And Porch Features: Covered, Deck, Front Porch
- Pool Features: None
- Road Surface Type: Gravel, Other
- Roof Type: Shingle
- Laundry Features: In Basement, Laundry Room
- Pool Private: No
Property
Utilities
- Sewer: Shared Septic
- Water Source: Shared Well
Property and Assessments
- Home Warranty: No
Green Features
Lot Information
- Above Grade Finished Area: 1170
- Lot Features: Sloped, Steep Slope, Wooded, Views
Rental
Rent Information
- Land Lease: No
Public Records for 20A Lila Lane
Home Facts
- Beds2
- Baths2
- Above Grade Finished1,170 SqFt
- Below Grade Finished585 SqFt
- StoriesTwo
- Lot Size0.0000 Acres
- StyleCondominium
- Year Built2010
- APN8761187115C003A
- CountyBuncombe
- ZoningRES


