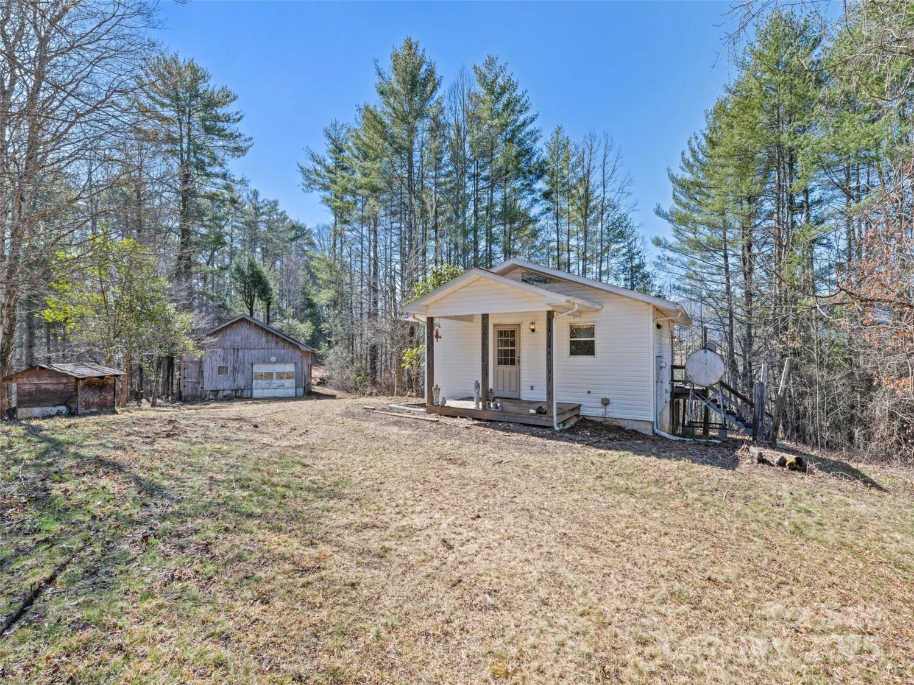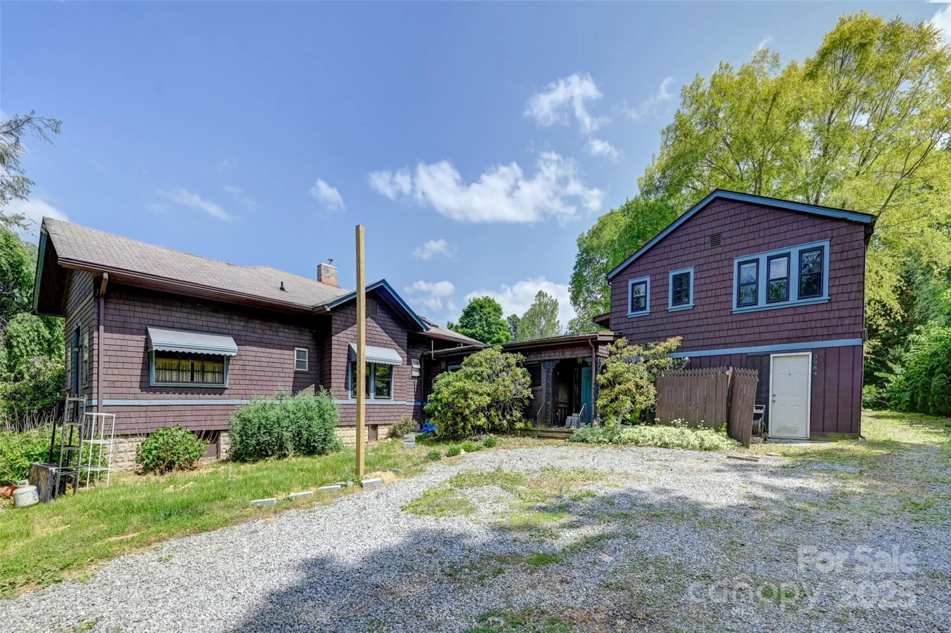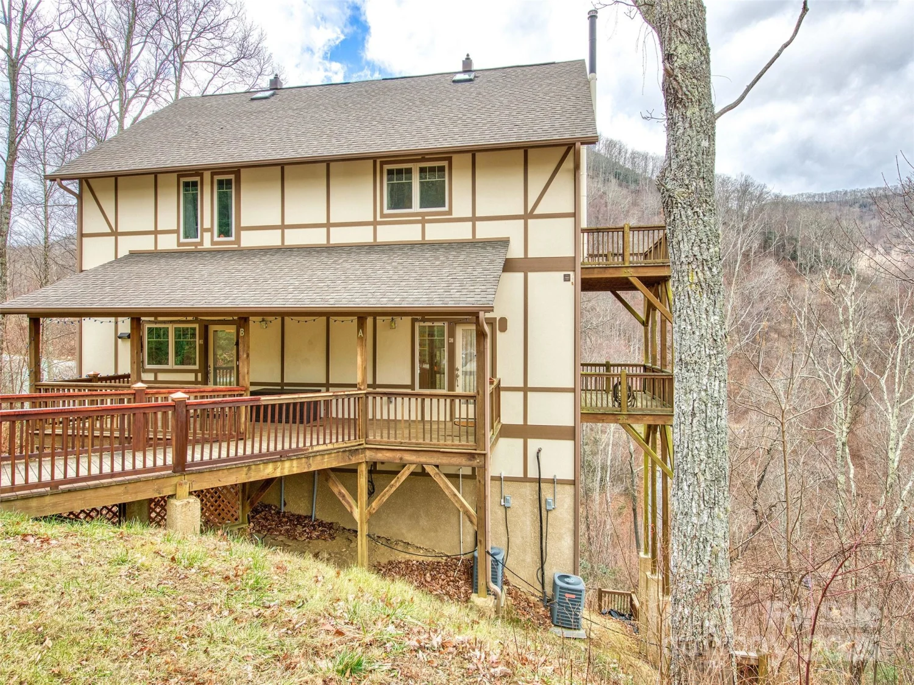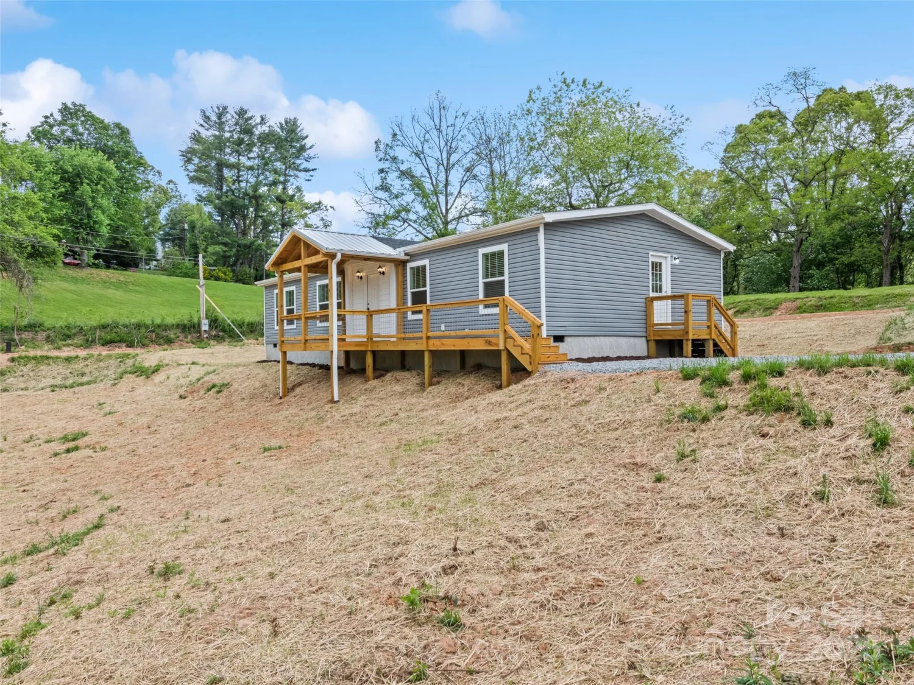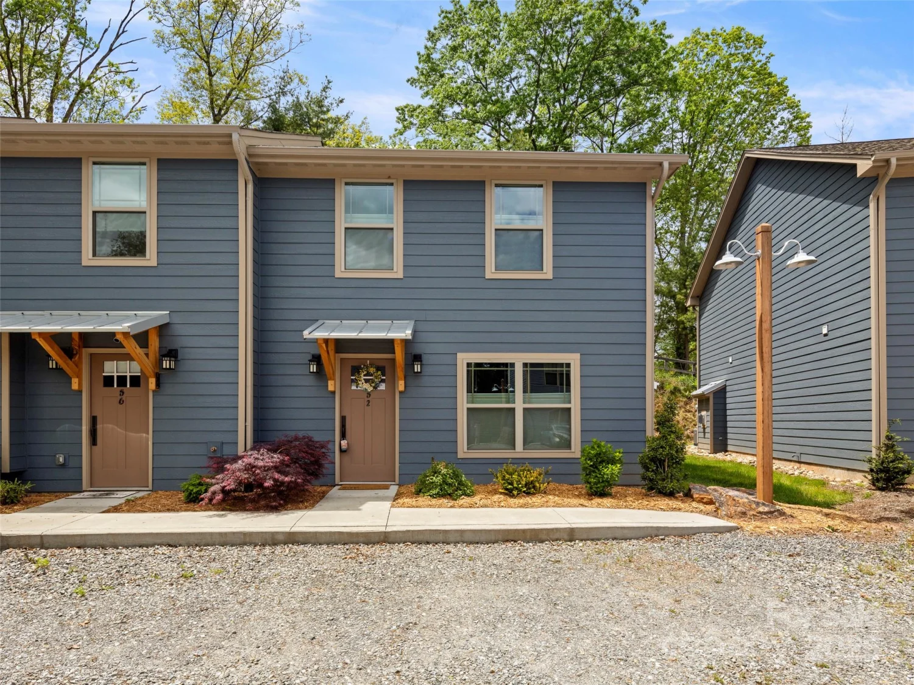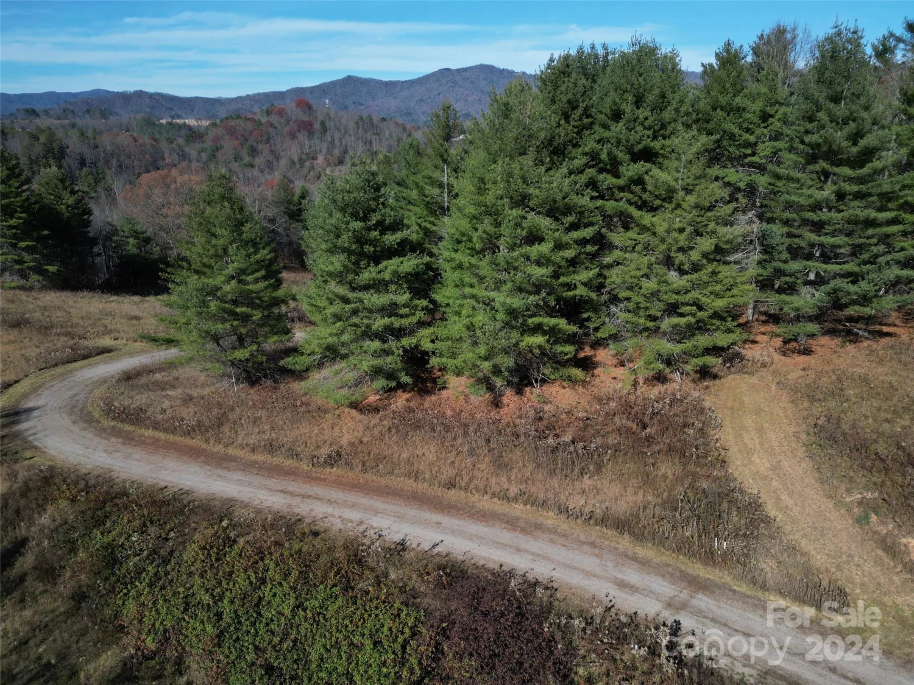26 pebblebrook streetClyde, NC 28721
26 pebblebrook streetClyde, NC 28721
Description
Fresh, updated townhome in the heart of Clyde! Neutral tones throughout with new carpet on stairs and in bedrooms, updated half bath on main, Google Nest thermostat (2022), new blinds, and water heater (2020). Eat-in kitchen opens to a covered rear patio with decorative lighting. Primary bedroom on upper level with two large closets along with another storage closet in upstairs hallway. Shiplap accent wall added in 2022 brings charm to one of the bedrooms. Convenient laundry off kitchen. Enjoy easy access to shopping, Waynesville, Lake Junaluska’s walking path, the Blue Ridge Parkway, and nearby hiking trails. Not impacted by Hurricane Helene. Move-in ready and full of thoughtful updates!
Property Details for 26 Pebblebrook Street
- Subdivision ComplexStone Creek
- Num Of Garage Spaces1
- Parking FeaturesDetached Garage, Garage Faces Front
- Property AttachedNo
LISTING UPDATED:
- StatusActive
- MLS #CAR4268095
- Days on Site1
- MLS TypeResidential
- Year Built1983
- CountryHaywood
LISTING UPDATED:
- StatusActive
- MLS #CAR4268095
- Days on Site1
- MLS TypeResidential
- Year Built1983
- CountryHaywood
Building Information for 26 Pebblebrook Street
- StoriesTwo
- Year Built1983
- Lot Size0.0000 Acres
Payment Calculator
Term
Interest
Home Price
Down Payment
The Payment Calculator is for illustrative purposes only. Read More
Property Information for 26 Pebblebrook Street
Summary
Location and General Information
- Community Features: None
- Coordinates: 35.530264,-82.913616
School Information
- Elementary School: Clyde
- Middle School: Canton
- High School: Pisgah
Taxes and HOA Information
- Parcel Number: 8637-50-8896
- Tax Legal Description: PT #2 SECT A STONE CREEK
Virtual Tour
Parking
- Open Parking: Yes
Interior and Exterior Features
Interior Features
- Cooling: Central Air, Heat Pump
- Heating: Electric, Heat Pump
- Appliances: Dishwasher, Electric Range, Electric Water Heater, Microwave, Refrigerator, Washer/Dryer
- Flooring: Carpet, Vinyl
- Levels/Stories: Two
- Window Features: Window Treatments
- Foundation: Crawl Space
- Total Half Baths: 1
- Bathrooms Total Integer: 2
Exterior Features
- Construction Materials: Brick Partial, Vinyl
- Fencing: Back Yard, Wood
- Horse Amenities: None
- Patio And Porch Features: Covered, Front Porch, Patio
- Pool Features: None
- Road Surface Type: Concrete, Paved
- Security Features: Smoke Detector(s)
- Laundry Features: Laundry Room, Main Level
- Pool Private: No
Property
Utilities
- Sewer: Public Sewer
- Utilities: Electricity Connected
- Water Source: City
Property and Assessments
- Home Warranty: No
Green Features
Lot Information
- Above Grade Finished Area: 1125
- Lot Features: End Unit, Level
Rental
Rent Information
- Land Lease: No
Public Records for 26 Pebblebrook Street
Home Facts
- Beds2
- Baths1
- Above Grade Finished1,125 SqFt
- StoriesTwo
- Lot Size0.0000 Acres
- StyleTownhouse
- Year Built1983
- APN8637-50-8896
- CountyHaywood



