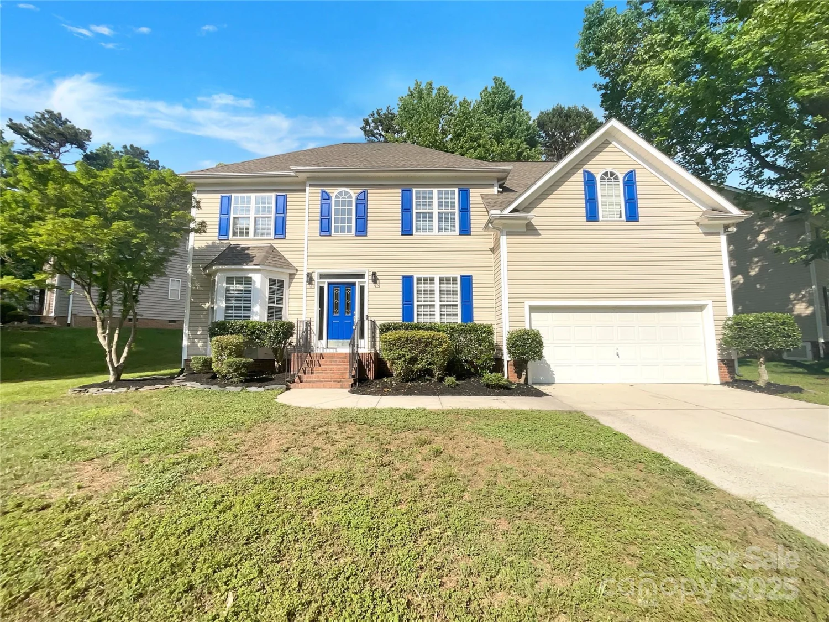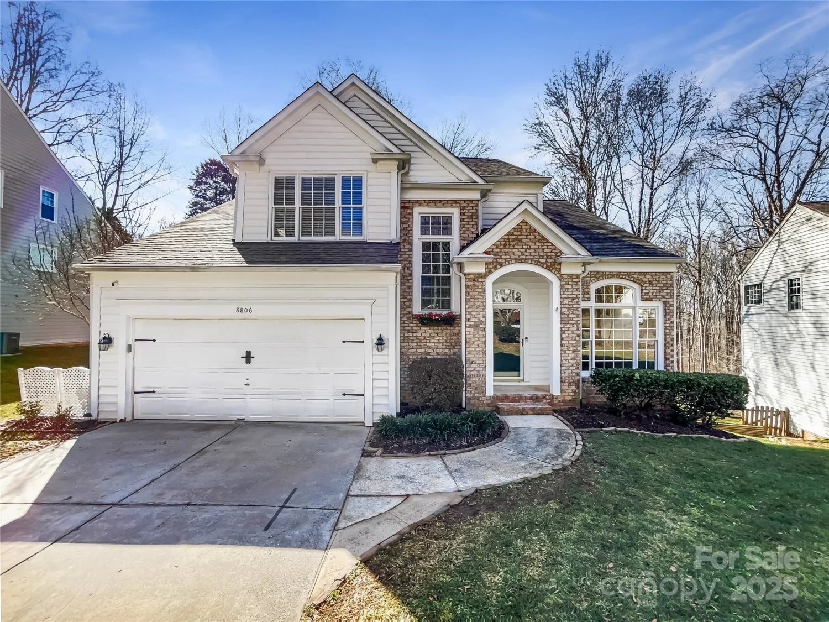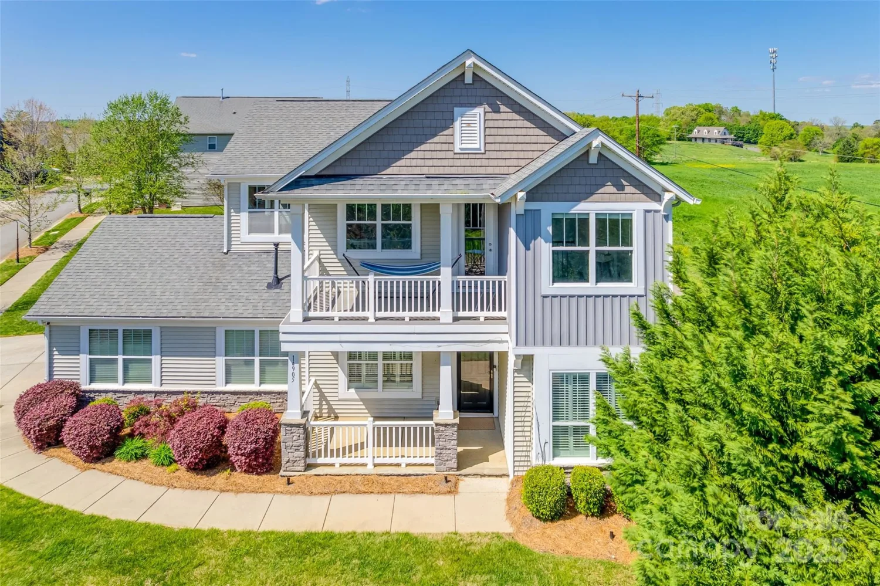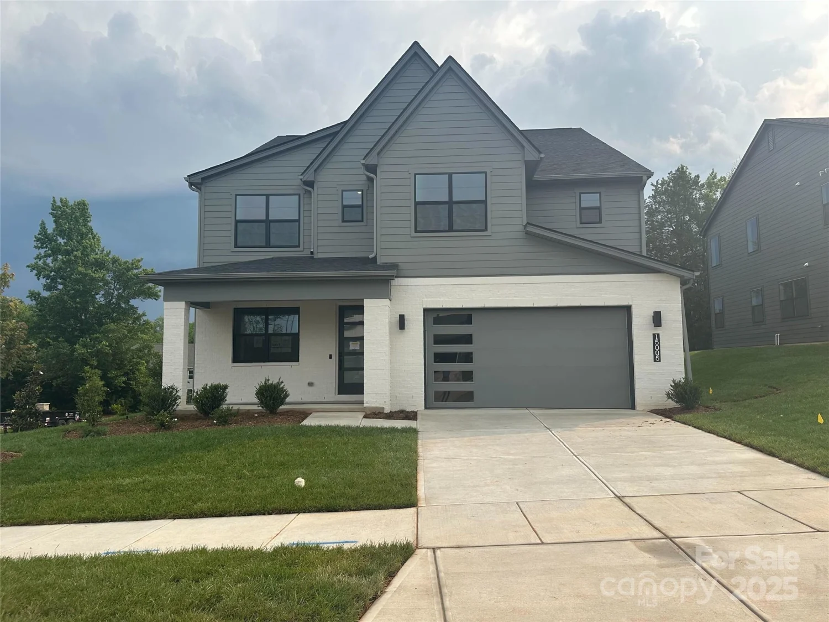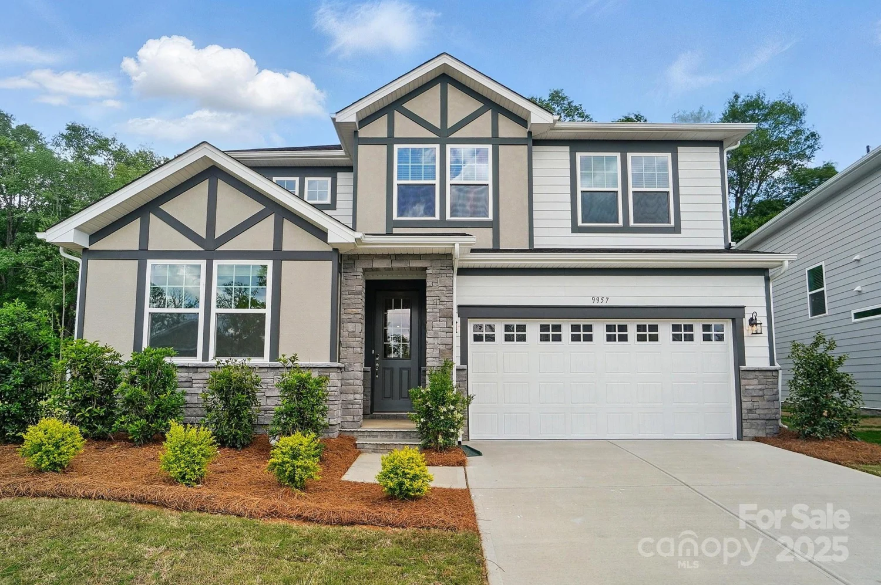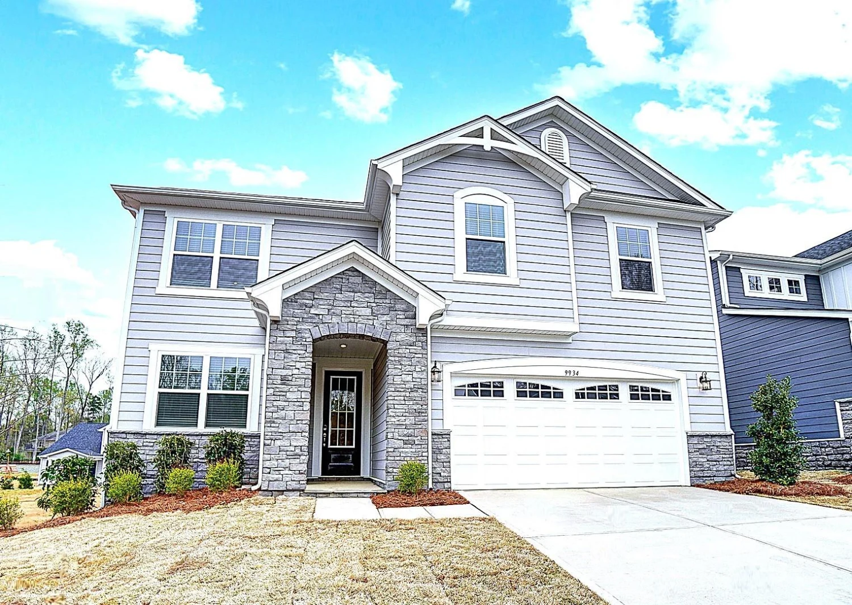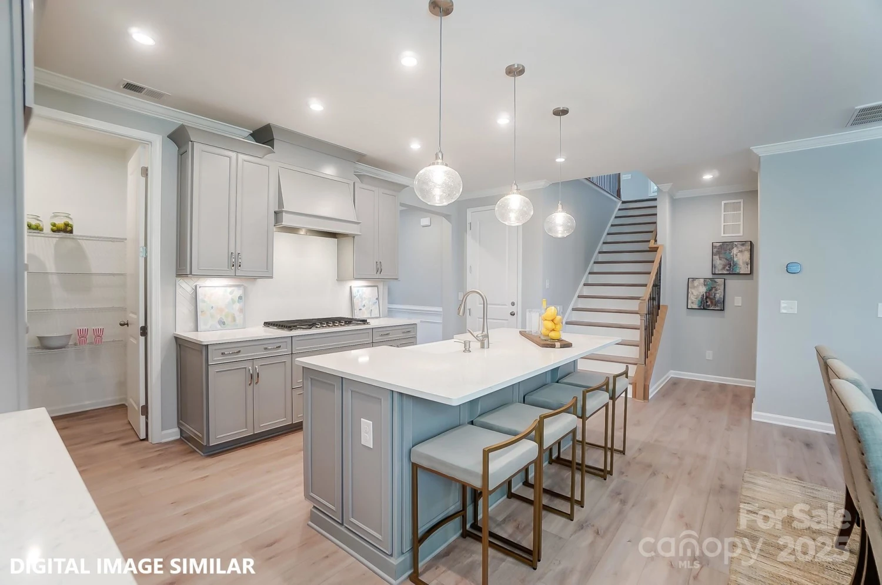14505 sunset walk laneHuntersville, NC 28078
14505 sunset walk laneHuntersville, NC 28078
Description
Beautifully-maintained, Charleston-inspired 3,420 sq. ft. home with Primary suite on Main in the coveted Skybrook neighborhood. Relax in the fresh breeze from multiple front decks and screened back porch, surrounded by impeccable landscaping on this corner lot, just steps from walking trails and golf amenities. Beautiful light wood floors connect the open floorplan throughout the main floor from the wainscoted dining room, office space wrapped in built-ins, and Primary bedroom with ensuite bath and walk-in closet. The expansive kitchen is just off the primary living area, complete with granite counters, butler pantry, cabinets galore, built-in refrigerator and breakfast area. One flight up the wood staircase reveals the additional 4 bedrooms and 2 full baths. Plenty of windows naturally illuminate the crisply painted interior, while major house systems have recently been replaced (2020 new roof, 2024 HVAC/cooling systems, 2024 hot water heater) providing comfort and peace of mind.
Property Details for 14505 Sunset Walk Lane
- Subdivision ComplexSkybrook
- Architectural StyleCharleston
- ExteriorIn-Ground Irrigation
- Num Of Garage Spaces2
- Parking FeaturesDriveway, Attached Garage, Garage Faces Side
- Property AttachedNo
LISTING UPDATED:
- StatusActive
- MLS #CAR4258321
- Days on Site9
- HOA Fees$565 / year
- MLS TypeResidential
- Year Built2000
- CountryMecklenburg
LISTING UPDATED:
- StatusActive
- MLS #CAR4258321
- Days on Site9
- HOA Fees$565 / year
- MLS TypeResidential
- Year Built2000
- CountryMecklenburg
Building Information for 14505 Sunset Walk Lane
- StoriesTwo
- Year Built2000
- Lot Size0.0000 Acres
Payment Calculator
Term
Interest
Home Price
Down Payment
The Payment Calculator is for illustrative purposes only. Read More
Property Information for 14505 Sunset Walk Lane
Summary
Location and General Information
- Community Features: Clubhouse, Fitness Center, Golf, Outdoor Pool, Picnic Area, Playground, Pond, Recreation Area, Sidewalks, Street Lights, Tennis Court(s), Walking Trails
- Directions: From I-485, take Benfield Road. Turn left onto Prosperity Church Road. Turn right onto Eastfield Road which turns into Harris Road. Turn left onto Skybrook Drive. Turn right onto Linkisland Drive. Turn left onto Northgreen Drive. Turn right onto Lafoy Drive. Turn right onto Sunset Walk Lane. Home is on the corner of Lafoy Drive and Sunset Walk Lane. See yard sign.
- Coordinates: 35.41193,-80.770542
School Information
- Elementary School: Blythe
- Middle School: J.M. Alexander
- High School: North Mecklenburg
Taxes and HOA Information
- Parcel Number: 021-102-37
- Tax Legal Description: L37 M32-304
Virtual Tour
Parking
- Open Parking: No
Interior and Exterior Features
Interior Features
- Cooling: Central Air
- Heating: Natural Gas
- Appliances: Dishwasher, Disposal, Electric Cooktop, Electric Oven, Microwave, Refrigerator with Ice Maker
- Fireplace Features: Gas Vented
- Flooring: Wood
- Interior Features: Attic Other, Attic Walk In, Breakfast Bar, Garden Tub, Open Floorplan, Pantry, Storage, Walk-In Closet(s)
- Levels/Stories: Two
- Foundation: Crawl Space
- Total Half Baths: 1
- Bathrooms Total Integer: 4
Exterior Features
- Construction Materials: Fiber Cement
- Fencing: Back Yard, Wood
- Patio And Porch Features: Covered, Deck, Screened
- Pool Features: None
- Road Surface Type: Concrete, Paved
- Roof Type: Shingle
- Security Features: Carbon Monoxide Detector(s), Security System
- Laundry Features: Mud Room, Main Level
- Pool Private: No
- Other Structures: Shed(s)
Property
Utilities
- Sewer: Public Sewer
- Utilities: Electricity Connected
- Water Source: City
Property and Assessments
- Home Warranty: No
Green Features
Lot Information
- Above Grade Finished Area: 3421
- Lot Features: Corner Lot, Level, Wooded
Rental
Rent Information
- Land Lease: No
Public Records for 14505 Sunset Walk Lane
Home Facts
- Beds5
- Baths3
- Above Grade Finished3,421 SqFt
- StoriesTwo
- Lot Size0.0000 Acres
- StyleSingle Family Residence
- Year Built2000
- APN021-102-37
- CountyMecklenburg
- ZoningR


