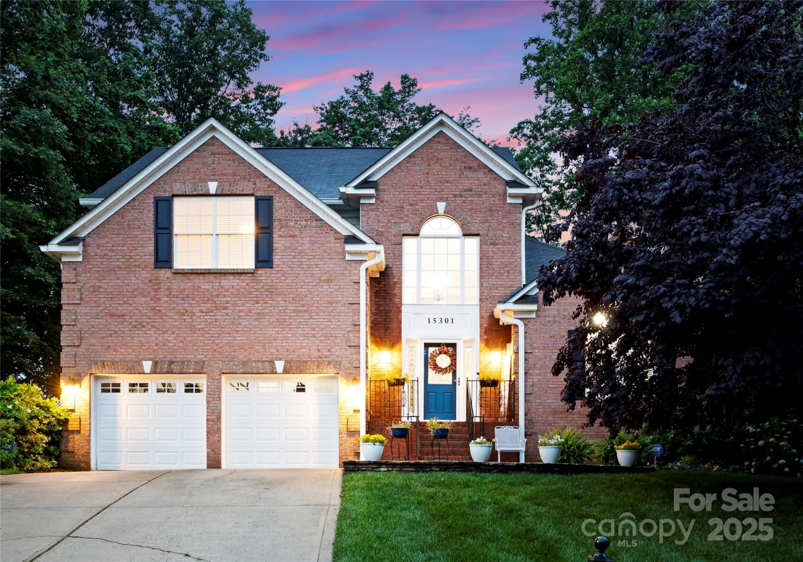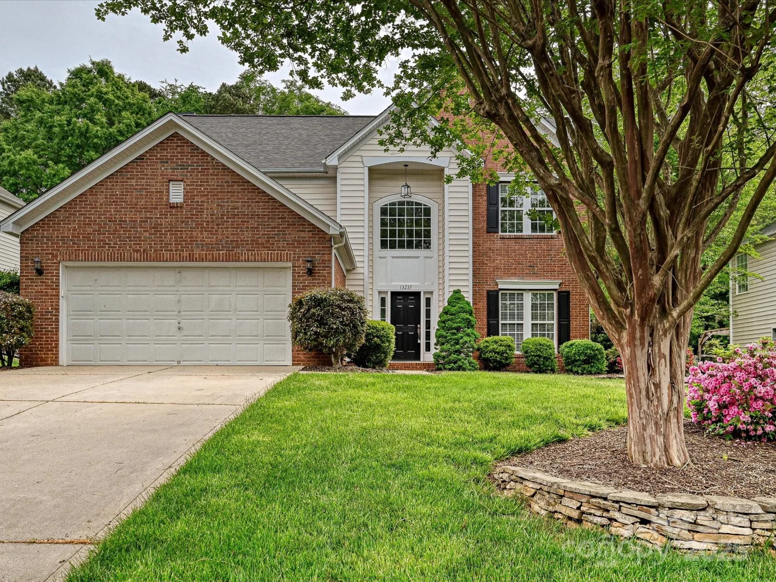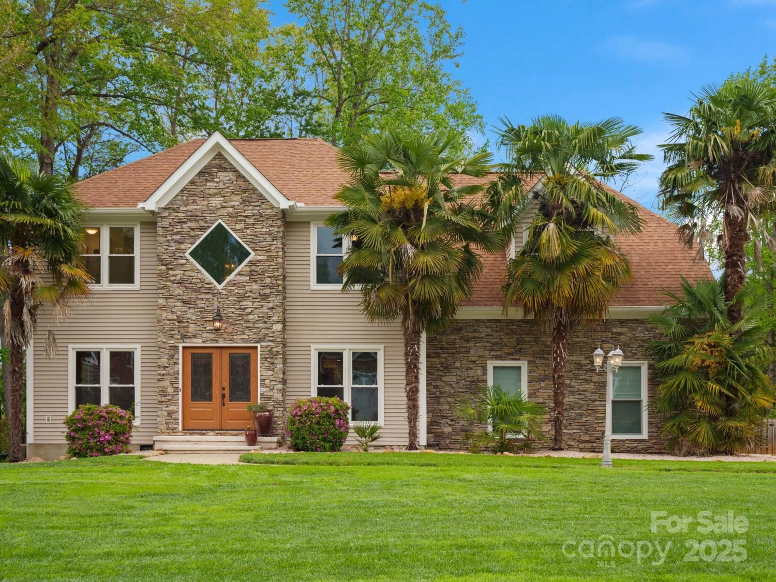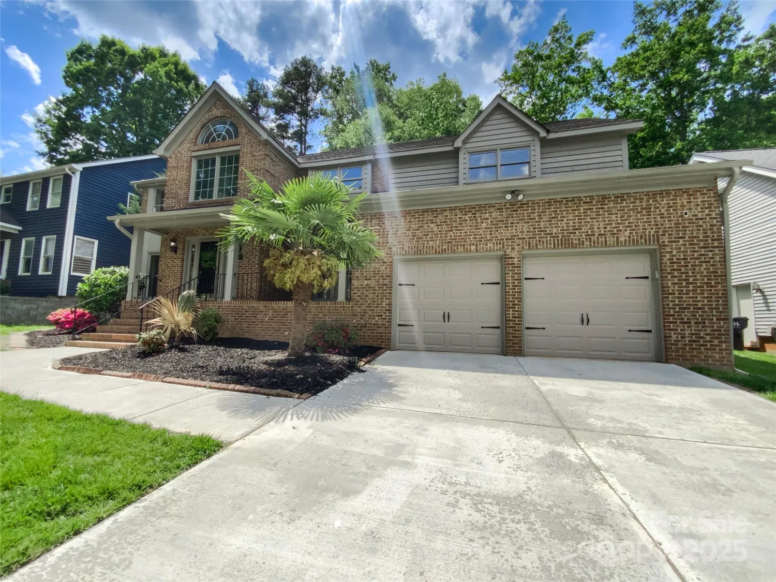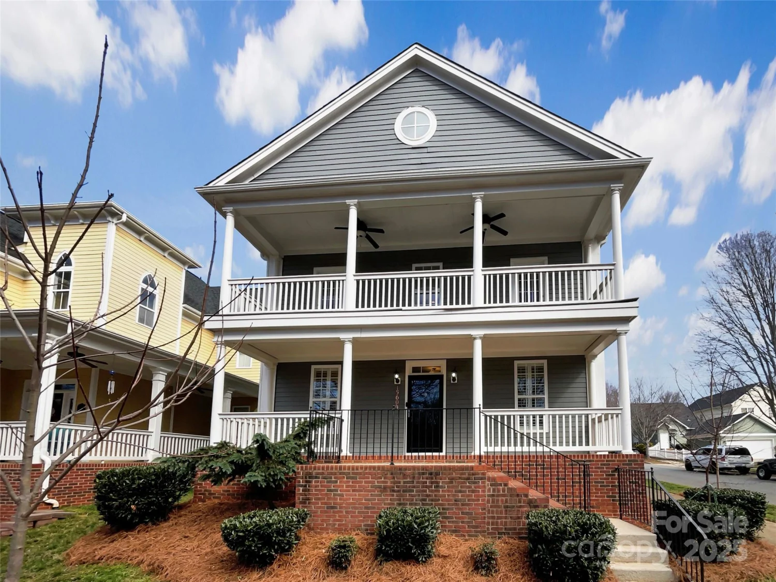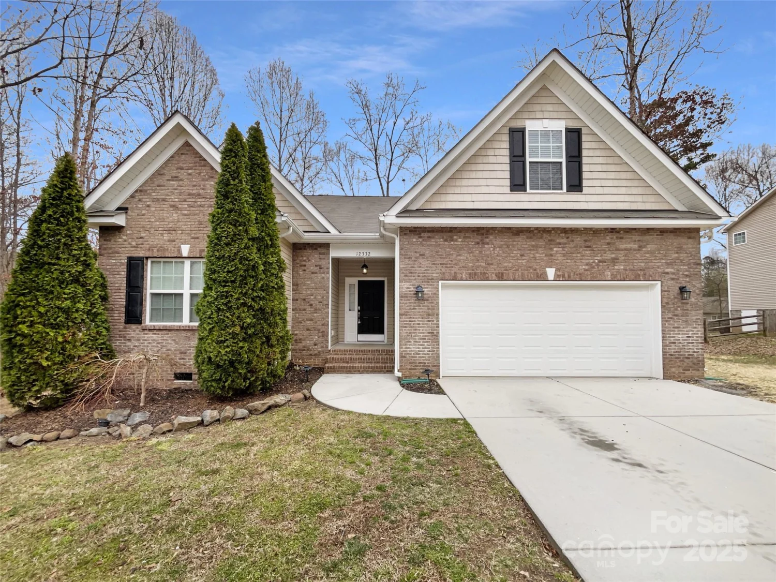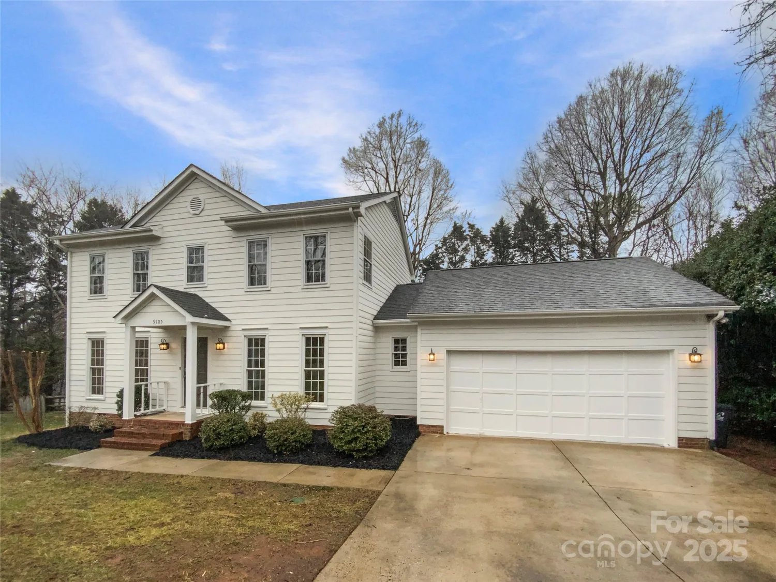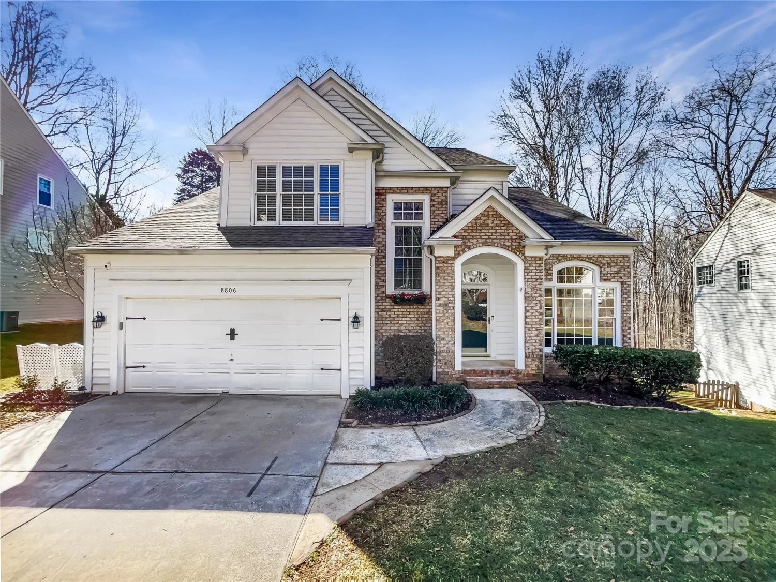17318 cambridge grove driveHuntersville, NC 28078
17318 cambridge grove driveHuntersville, NC 28078
Description
Welcome to this beautiful 4-bedroom, 2.5-bath home located in one of the area's most desirable neighborhoods—within the sought-after Hough High School district! With 2,435 square feet of well-designed living space, this home offers a fantastic floor plan featuring the primary bedroom on the main floor for added convenience. Enjoy the peace of mind that comes with numerous updates throughout the home: the kitchen was refreshed in both 2017 and 2025, the upstairs full bath updated in 2020, and the main floor half bath remodeled in 2025. Major systems have also been thoughtfully upgraded, including a new roof in 2016, downstairs HVAC (heat in 2019, AC in 2023), and a new water heater in 2024. The community offers a vibrant lifestyle with a recreation area that includes two pickleball courts, a tennis court and a pool, perfect for active living and socializing. This is truly a GREAT home in an outstanding location—don't miss your chance to make it yours!
Property Details for 17318 Cambridge Grove Drive
- Subdivision ComplexCambridge Grove
- Architectural StyleTransitional
- Num Of Garage Spaces2
- Parking FeaturesDriveway, Attached Garage
- Property AttachedNo
LISTING UPDATED:
- StatusComing Soon
- MLS #CAR4258388
- Days on Site0
- HOA Fees$358 / month
- MLS TypeResidential
- Year Built1999
- CountryMecklenburg
Location
Listing Courtesy of Allen Tate Mooresville/Lake Norman - Jon House
LISTING UPDATED:
- StatusComing Soon
- MLS #CAR4258388
- Days on Site0
- HOA Fees$358 / month
- MLS TypeResidential
- Year Built1999
- CountryMecklenburg
Building Information for 17318 Cambridge Grove Drive
- StoriesTwo
- Year Built1999
- Lot Size0.0000 Acres
Payment Calculator
Term
Interest
Home Price
Down Payment
The Payment Calculator is for illustrative purposes only. Read More
Property Information for 17318 Cambridge Grove Drive
Summary
Location and General Information
- Community Features: Clubhouse, Outdoor Pool, Playground, Recreation Area, Sport Court, Tennis Court(s)
- Directions: I-77 exit 25, east on Sam Furr (Hwy 73), left on Cambridge Grove
- Coordinates: 35.448058,-80.85766
School Information
- Elementary School: J.V. Washam
- Middle School: Bailey
- High School: William Amos Hough
Taxes and HOA Information
- Parcel Number: 005-321-44
- Tax Legal Description: L162 M27-81
Virtual Tour
Parking
- Open Parking: No
Interior and Exterior Features
Interior Features
- Cooling: Central Air
- Heating: Heat Pump
- Appliances: Dishwasher, Disposal, Electric Range, Microwave, Plumbed For Ice Maker
- Fireplace Features: Gas, Great Room
- Flooring: Carpet, Tile, Vinyl, Wood
- Levels/Stories: Two
- Foundation: Crawl Space
- Total Half Baths: 1
- Bathrooms Total Integer: 3
Exterior Features
- Accessibility Features: Two or More Access Exits
- Construction Materials: Vinyl
- Fencing: Back Yard, Fenced
- Pool Features: None
- Road Surface Type: Concrete, Paved
- Roof Type: Shingle
- Laundry Features: Electric Dryer Hookup, Laundry Room, Main Level, Washer Hookup
- Pool Private: No
Property
Utilities
- Sewer: Public Sewer
- Water Source: City
Property and Assessments
- Home Warranty: No
Green Features
Lot Information
- Above Grade Finished Area: 2435
- Lot Features: Other - See Remarks
Rental
Rent Information
- Land Lease: No
Public Records for 17318 Cambridge Grove Drive
Home Facts
- Beds4
- Baths2
- Above Grade Finished2,435 SqFt
- StoriesTwo
- Lot Size0.0000 Acres
- StyleSingle Family Residence
- Year Built1999
- APN005-321-44
- CountyMecklenburg
- ZoningGR


