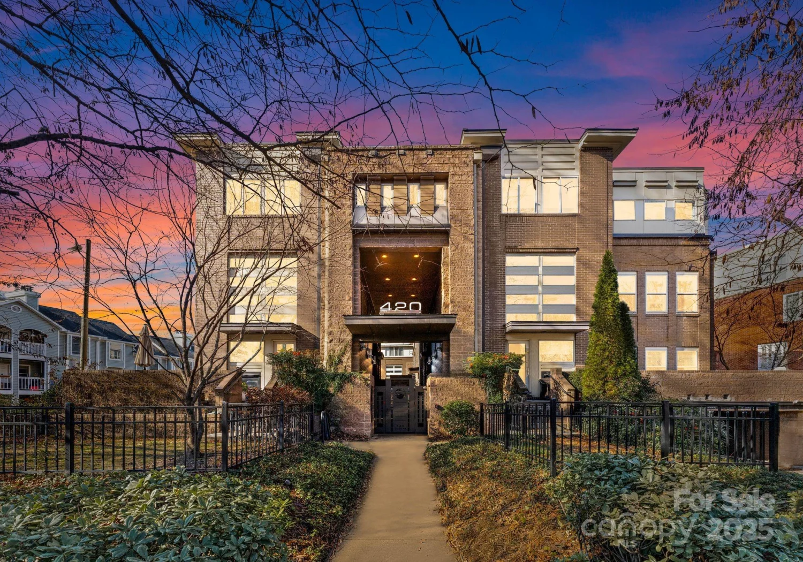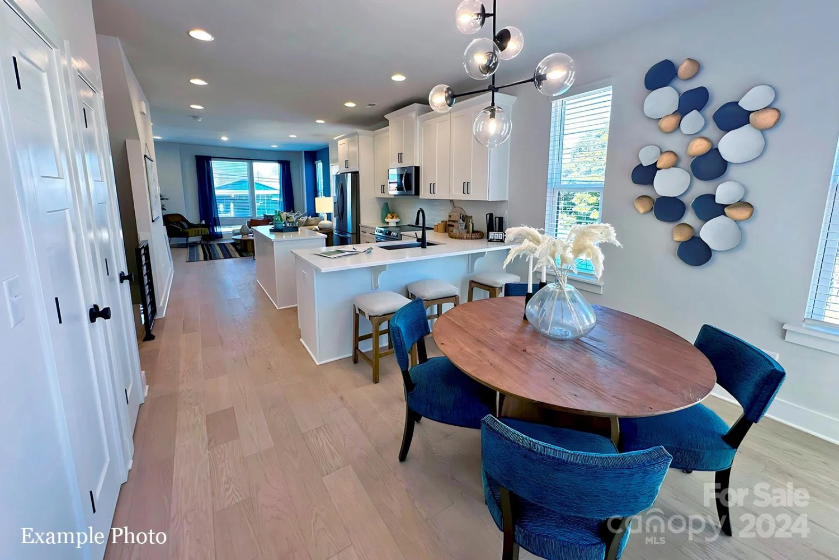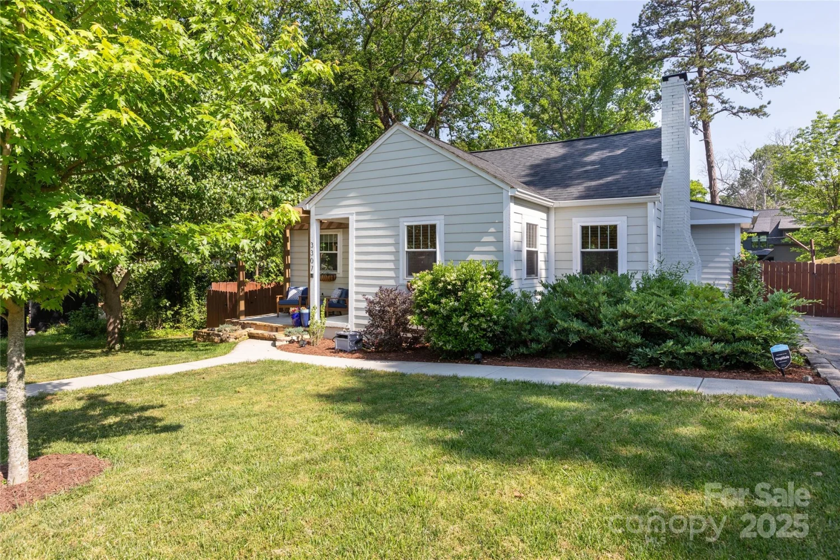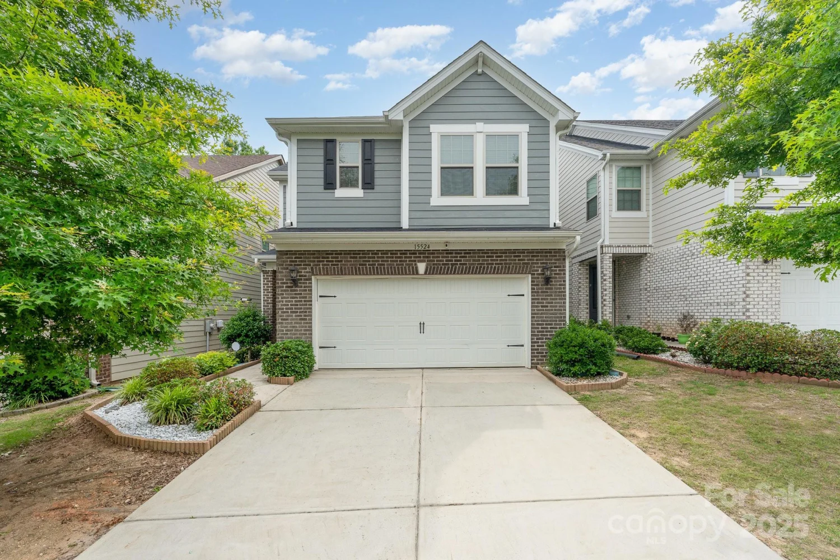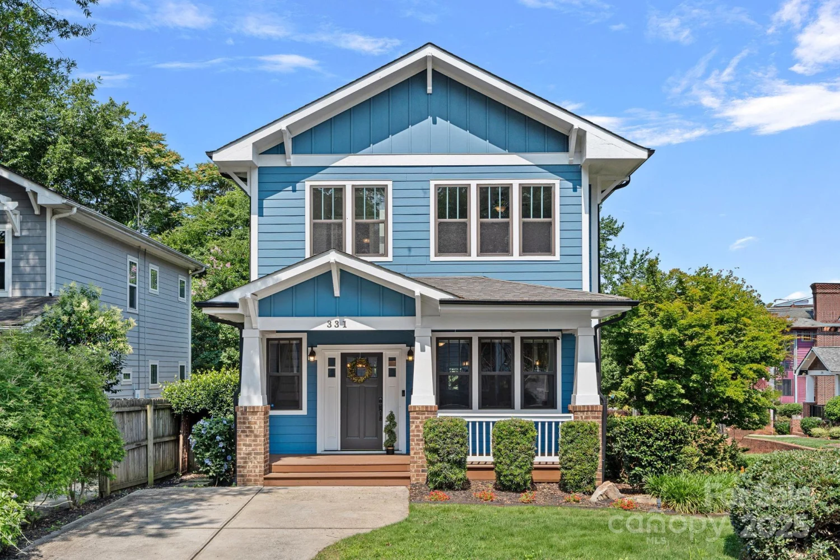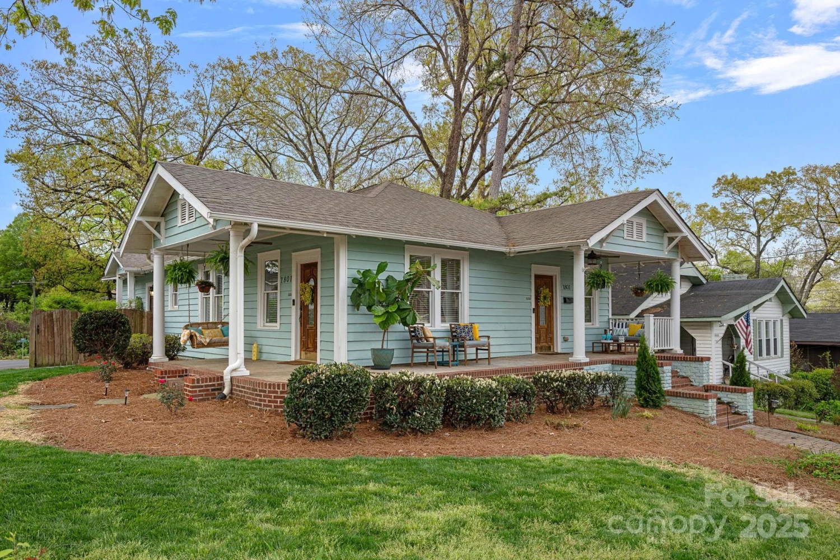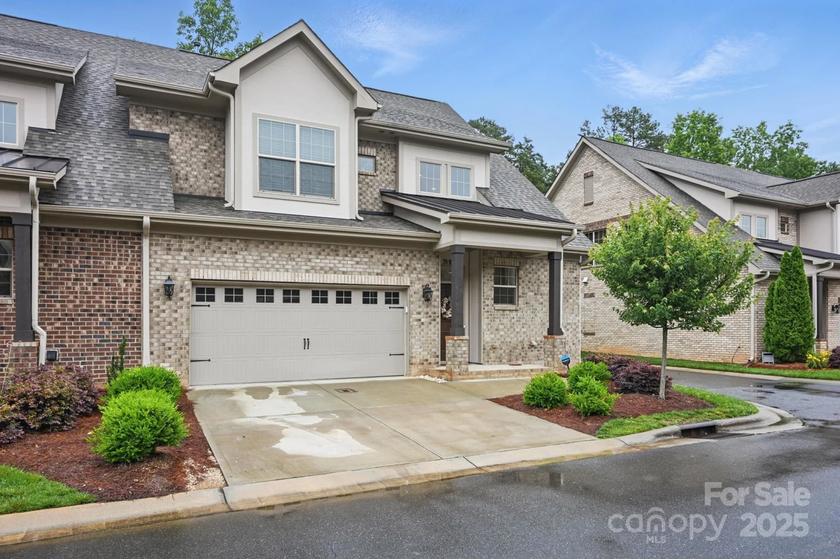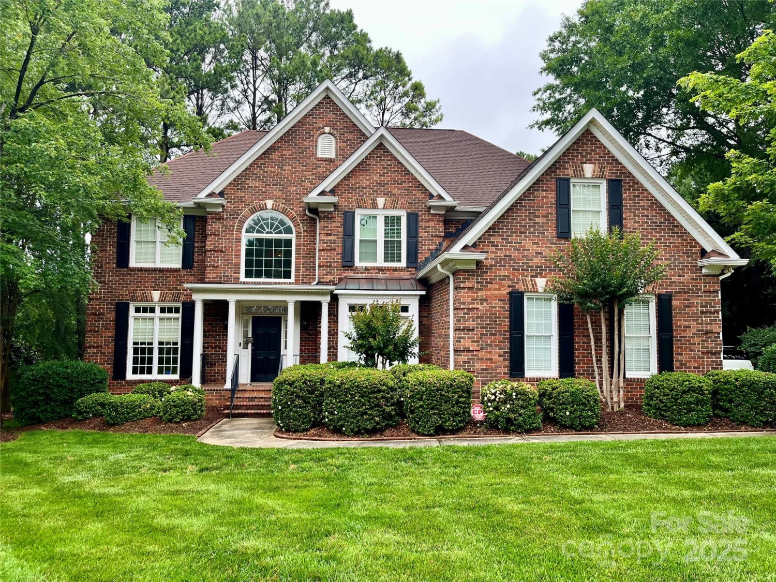2445 selwyn avenue 104Charlotte, NC 28209
2445 selwyn avenue 104Charlotte, NC 28209
Description
Discover timeless elegance and luxury living at The Sterling in Myers Park. Ideally situated walking distance from the prestigious Myers Park Country Club, this ground-floor residence offers the perfect blend of location, comfort & sophistication. This spacious unit features 2 bedrooms & 3 full bathrooms, including a primary suite w dual full baths, a walk-in closet, a flexible sitting area & office. The interior is freshly painted & kitchen is outfitted w new appliances incl gas range, offering a blank canvas to personalize & make your own. Flooded w/ natural light, the home boasts a gracious great room complete w a gas fireplace & French doors that open to a private brick patio—perfect for enjoying Charlotte’s beautiful weather & charming, tree-lined streets. Don't miss this rare opportunity to own a luxury residence in one of Charlotte’s most iconic neighborhoods. There is a parking garage under the building w 1 assigned spot & a storage room. Parking is also available behind bldg.
Property Details for 2445 Selwyn Avenue 104
- Subdivision ComplexThe Sterling
- Num Of Garage Spaces1
- Parking FeaturesBasement, Parking Garage
- Property AttachedNo
LISTING UPDATED:
- StatusActive
- MLS #CAR4258427
- Days on Site12
- HOA Fees$900 / month
- MLS TypeResidential
- Year Built1990
- CountryMecklenburg
LISTING UPDATED:
- StatusActive
- MLS #CAR4258427
- Days on Site12
- HOA Fees$900 / month
- MLS TypeResidential
- Year Built1990
- CountryMecklenburg
Building Information for 2445 Selwyn Avenue 104
- StoriesOne
- Year Built1990
- Lot Size0.0000 Acres
Payment Calculator
Term
Interest
Home Price
Down Payment
The Payment Calculator is for illustrative purposes only. Read More
Property Information for 2445 Selwyn Avenue 104
Summary
Location and General Information
- Community Features: Elevator, Fitness Center, Rooftop Terrace
- Coordinates: 35.179542,-80.836359
School Information
- Elementary School: Selwyn
- Middle School: Alexander Graham
- High School: Myers Park
Taxes and HOA Information
- Parcel Number: 175-034-16
- Tax Legal Description: UNIT 104 U/F 383
Virtual Tour
Parking
- Open Parking: Yes
Interior and Exterior Features
Interior Features
- Cooling: Ceiling Fan(s), Central Air
- Heating: Natural Gas
- Appliances: Dishwasher, Disposal, Gas Cooktop, Gas Water Heater, Microwave, Wall Oven
- Fireplace Features: Family Room, Gas Log
- Flooring: Tile, Wood
- Levels/Stories: One
- Foundation: Basement
- Bathrooms Total Integer: 3
Exterior Features
- Construction Materials: Brick Full
- Patio And Porch Features: Patio
- Pool Features: None
- Road Surface Type: Concrete, Paved
- Security Features: Security Service
- Laundry Features: Laundry Room, Main Level
- Pool Private: No
Property
Utilities
- Sewer: Public Sewer
- Utilities: Cable Available, Electricity Connected, Natural Gas
- Water Source: City
Property and Assessments
- Home Warranty: No
Green Features
Lot Information
- Above Grade Finished Area: 2500
- Lot Features: End Unit
Multi Family
- # Of Units In Community: 104
Rental
Rent Information
- Land Lease: No
Public Records for 2445 Selwyn Avenue 104
Home Facts
- Beds2
- Baths3
- Above Grade Finished2,500 SqFt
- StoriesOne
- Lot Size0.0000 Acres
- StyleCondominium
- Year Built1990
- APN175-034-16
- CountyMecklenburg
- ZoningN2-B


