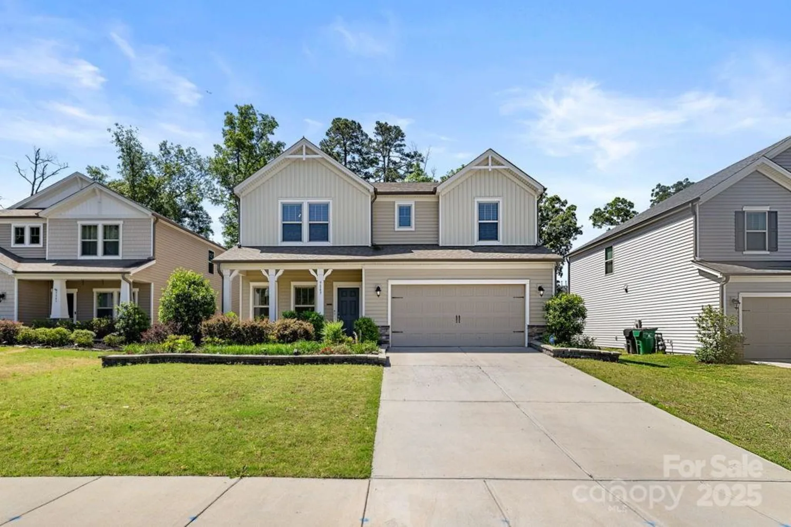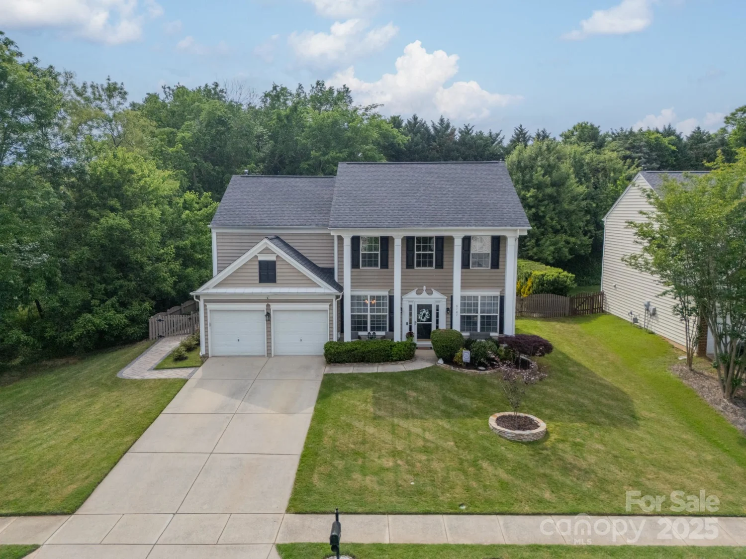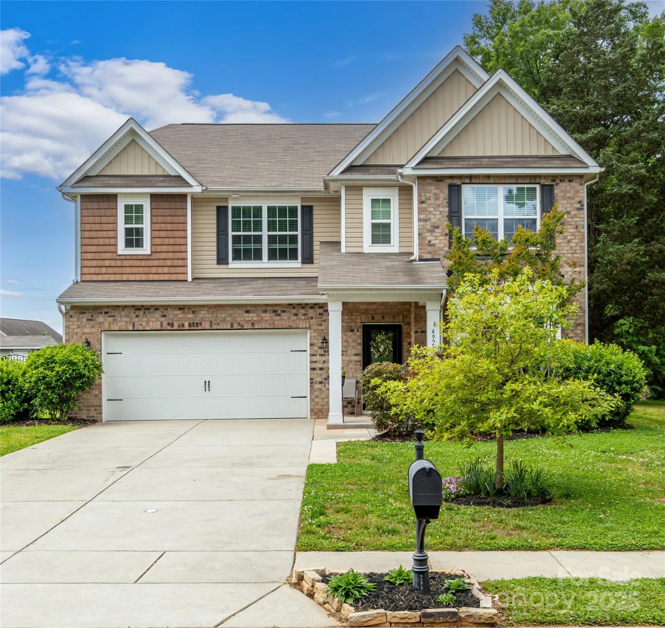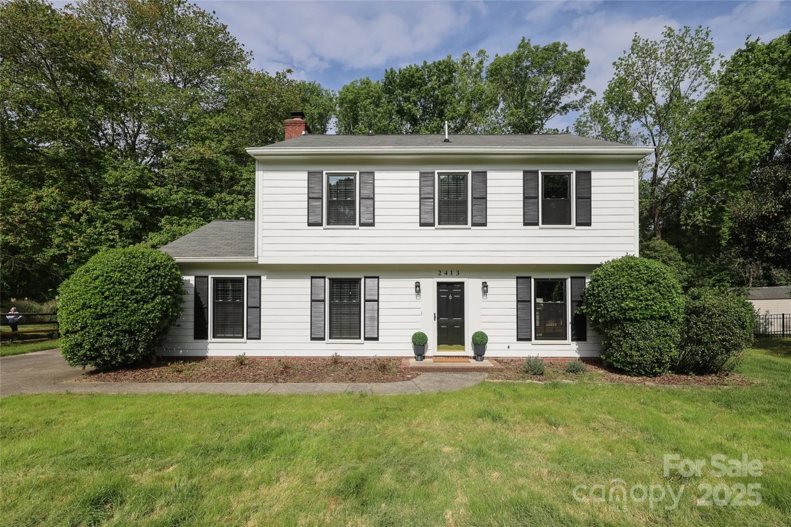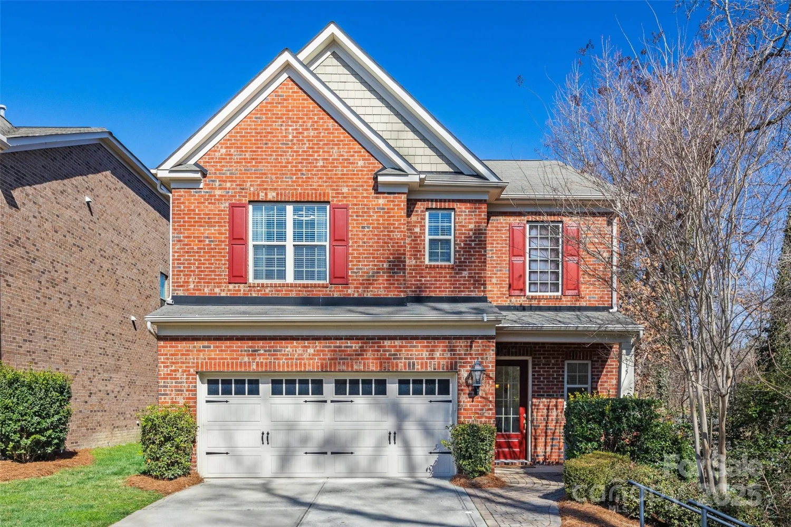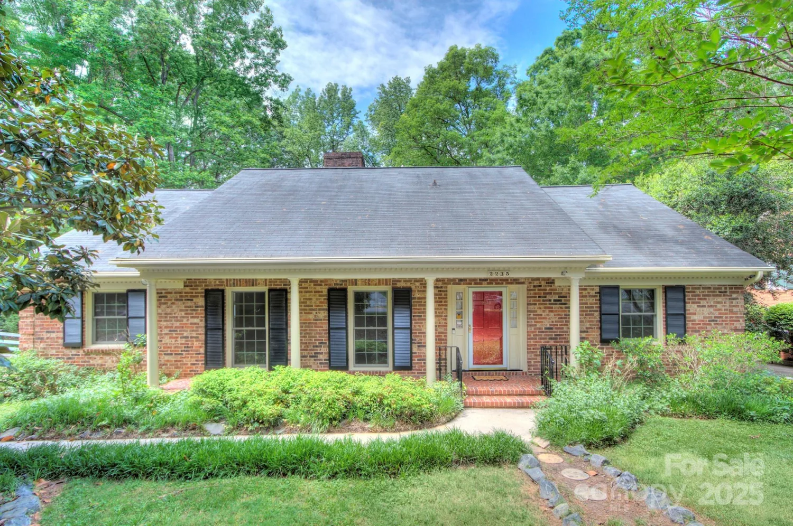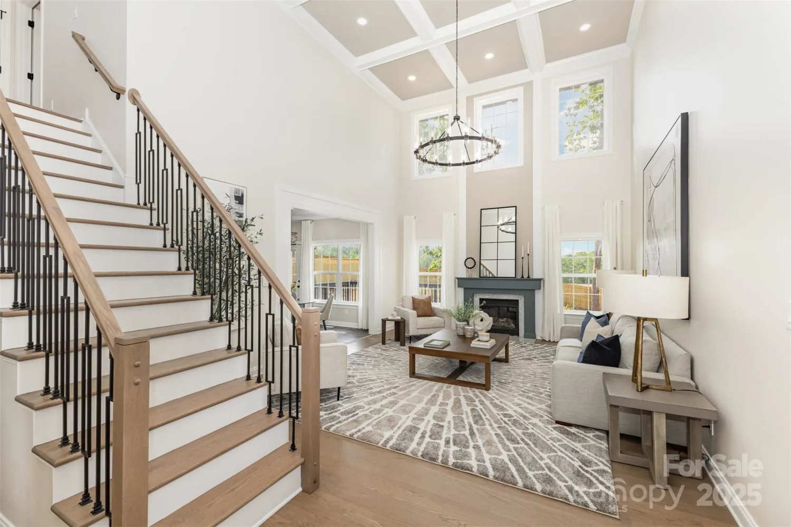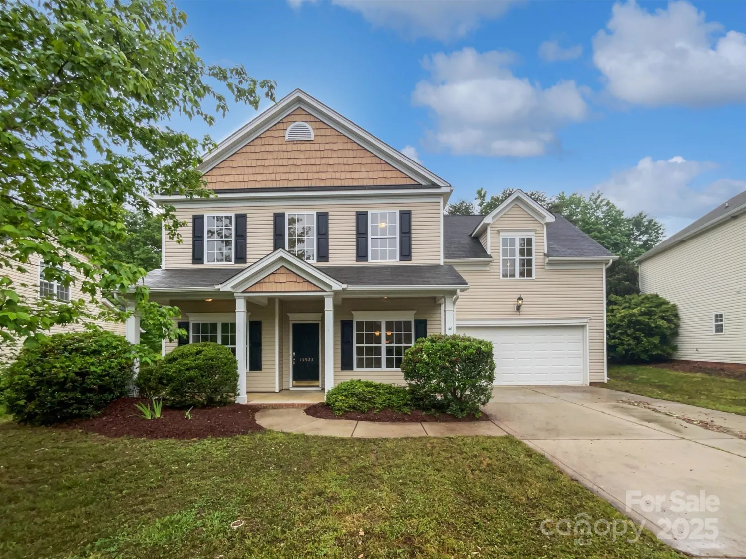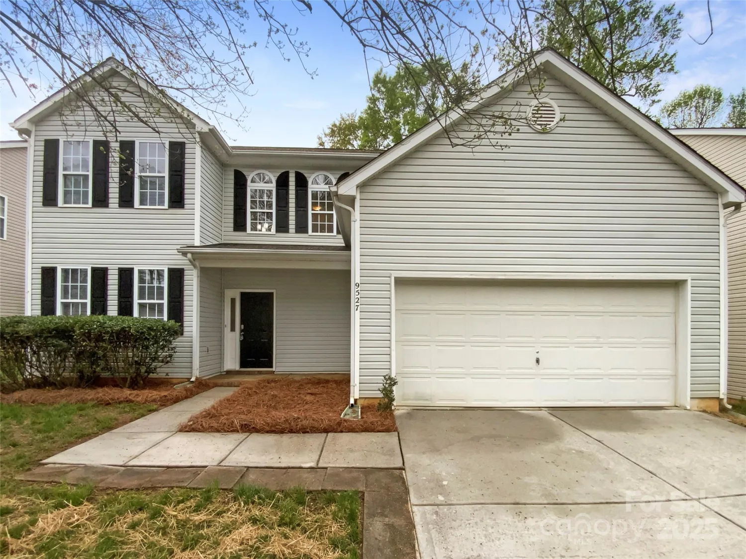1801 wilmore driveCharlotte, NC 28203
1801 wilmore driveCharlotte, NC 28203
Description
Perfect combination of Charm and Contemporary design w/ coveted GARAGE in Wilmore! Swinging on the covered wrap-around porch and entertaining in the backyard intimate gardens will be your new favorite places to relax. Modern updates include NEW HVAC November 2024 w/ CAP-600 whole house air purifier, Nest eco thermostat, , Tankless H2O heater, NEW Light fixtures, NEW window blinds 2024, Encapsulated crawl space, lovely low-maintenance outdoor landscaping & 1-car Garage! Tall ceilings, Light & Bright Open floor surround the focal point double-sided fireplace. Kitchen has tons of Cabinetry, granite countertops, island & SS appliances. SPACIOUS Primary Bedroom suite w/ built-ins, Bath w/ Dual vanities & walk-in closet w/ new organizing system. FULLY fenced corner lot w/ private concrete off-street parking. Ready to move in Bungalow located just a few blocks to Southend, Light-rail, BofA Stadium & Uptown Charlotte. Garage has custom Barn doors & extra refrigerator. Myers Park Schools.
Property Details for 1801 Wilmore Drive
- Subdivision ComplexWilmore
- Architectural StyleBungalow
- Num Of Garage Spaces1
- Parking FeaturesDriveway, Detached Garage
- Property AttachedNo
LISTING UPDATED:
- StatusActive
- MLS #CAR4243684
- Days on Site21
- MLS TypeResidential
- Year Built1933
- CountryMecklenburg
LISTING UPDATED:
- StatusActive
- MLS #CAR4243684
- Days on Site21
- MLS TypeResidential
- Year Built1933
- CountryMecklenburg
Building Information for 1801 Wilmore Drive
- StoriesOne
- Year Built1933
- Lot Size0.0000 Acres
Payment Calculator
Term
Interest
Home Price
Down Payment
The Payment Calculator is for illustrative purposes only. Read More
Property Information for 1801 Wilmore Drive
Summary
Location and General Information
- Community Features: None
- Coordinates: 35.21726206,-80.8679525
School Information
- Elementary School: Dilworth
- Middle School: Sedgefield
- High School: Myers Park
Taxes and HOA Information
- Parcel Number: 119-072-01
- Tax Legal Description: L10 B36 M3-33
Virtual Tour
Parking
- Open Parking: No
Interior and Exterior Features
Interior Features
- Cooling: Central Air
- Heating: Central, ENERGY STAR Qualified Equipment, Forced Air, Natural Gas
- Appliances: Dishwasher, Gas Water Heater, Refrigerator
- Fireplace Features: Family Room, Gas Log
- Flooring: Tile, Wood
- Interior Features: Cable Prewire, Kitchen Island, Open Floorplan, Walk-In Closet(s)
- Levels/Stories: One
- Foundation: Crawl Space
- Bathrooms Total Integer: 2
Exterior Features
- Construction Materials: Wood
- Fencing: Fenced, Full
- Patio And Porch Features: Covered, Front Porch, Patio, Porch, Wrap Around
- Pool Features: None
- Road Surface Type: Concrete
- Roof Type: Shingle
- Laundry Features: Laundry Closet, Main Level
- Pool Private: No
Property
Utilities
- Sewer: Public Sewer
- Water Source: City
Property and Assessments
- Home Warranty: No
Green Features
Lot Information
- Above Grade Finished Area: 1664
- Lot Features: Corner Lot, Level
Rental
Rent Information
- Land Lease: No
Public Records for 1801 Wilmore Drive
Home Facts
- Beds3
- Baths2
- Above Grade Finished1,664 SqFt
- StoriesOne
- Lot Size0.0000 Acres
- StyleSingle Family Residence
- Year Built1933
- APN119-072-01
- CountyMecklenburg


