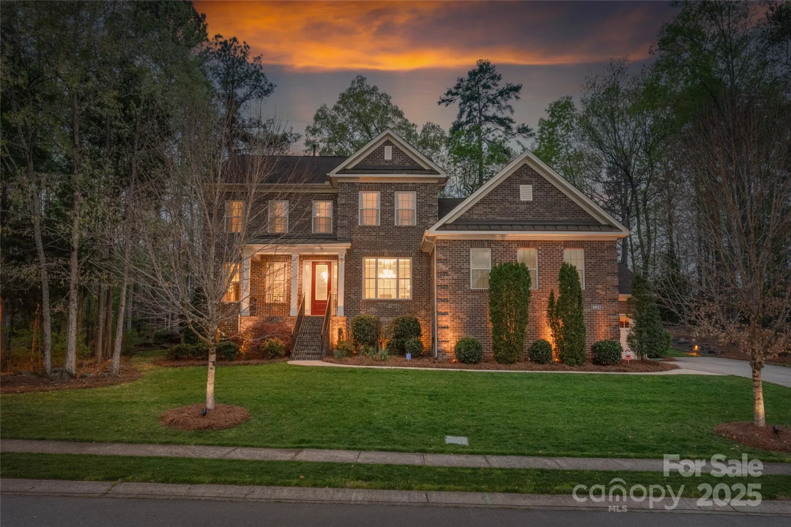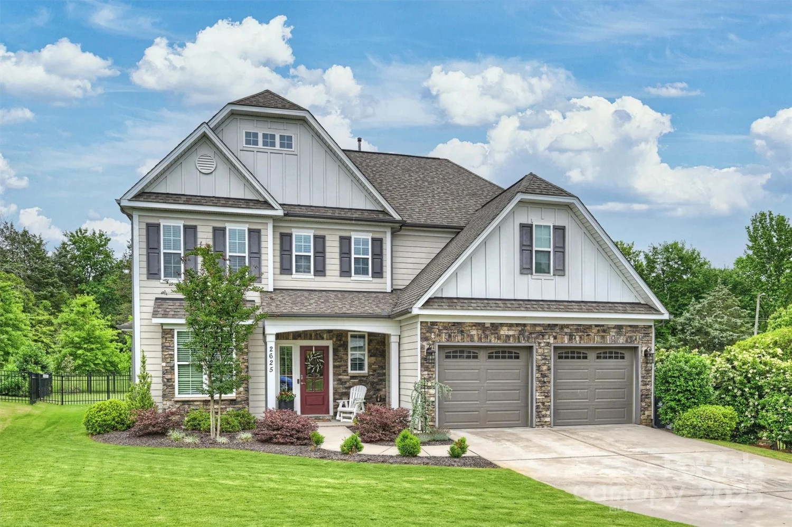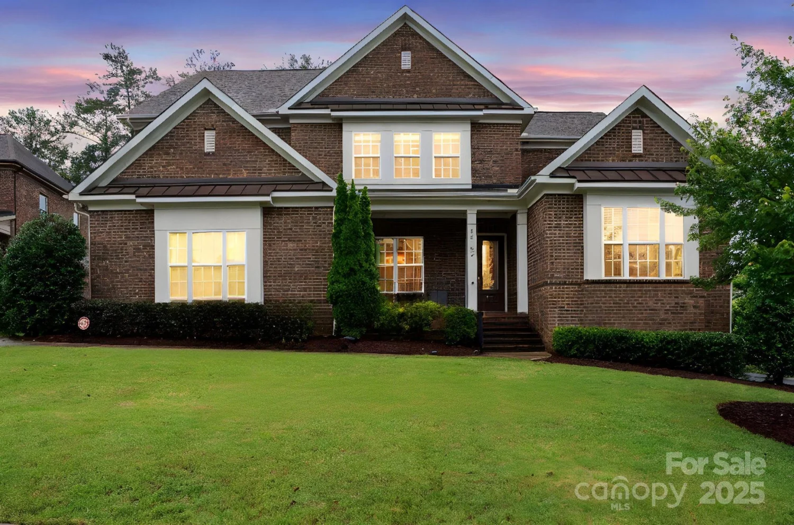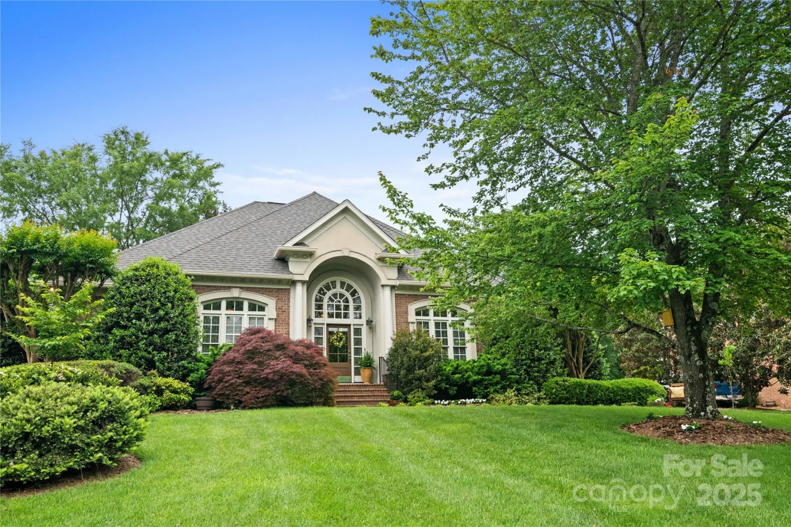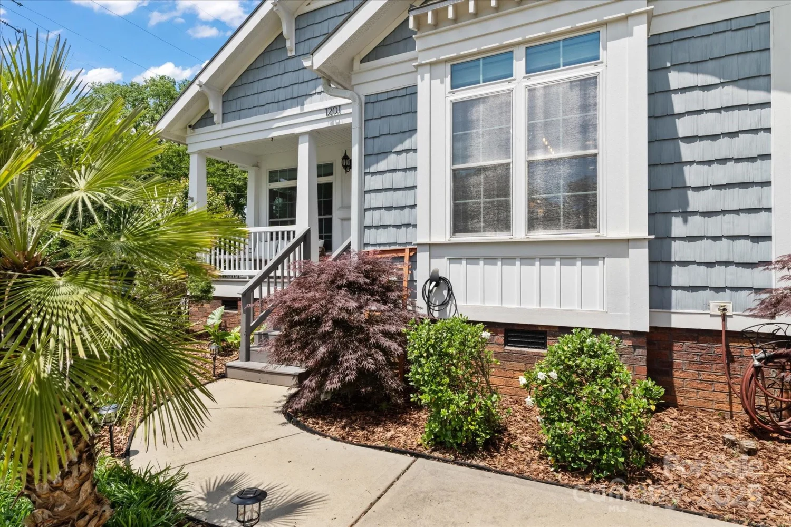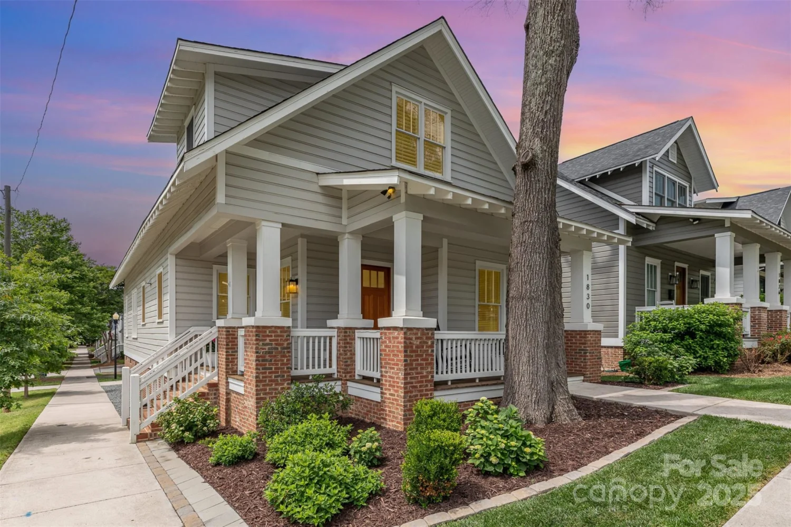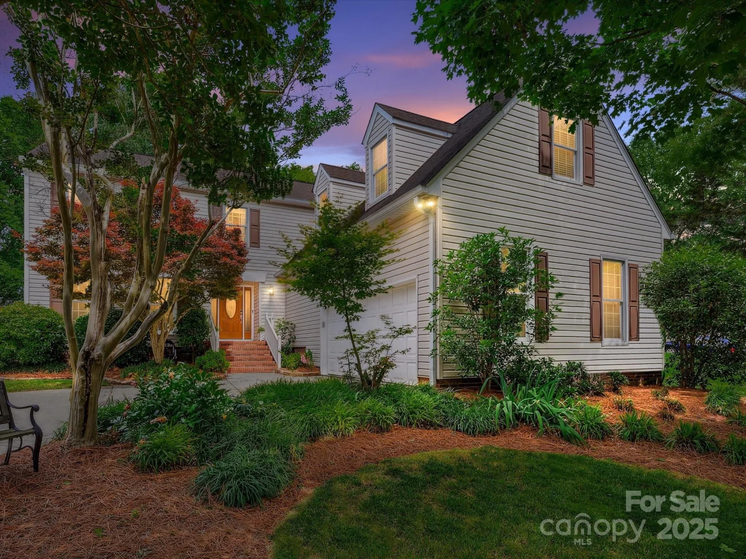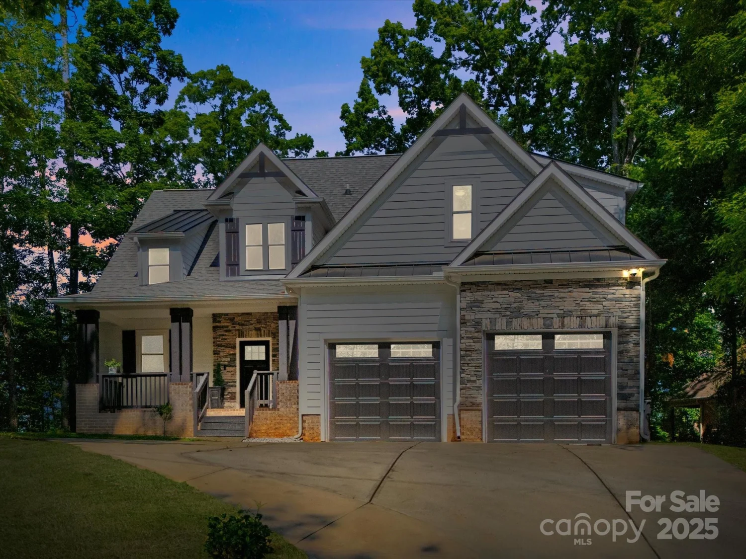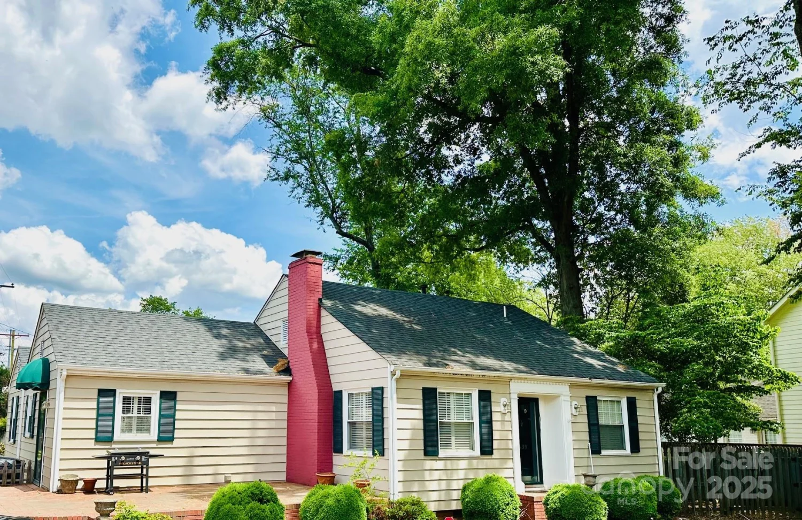14503 crest courtCharlotte, NC 28278
14503 crest courtCharlotte, NC 28278
Description
From the moment you step through the custom-designed front door, you will love this fantastic home situated in the amenity-rich community of Regency. Rich hardwood flooring, stately columns, crown molding & wainscoting, custom wood blinds & tray ceilings are a few of the architectural finishes that will surely delight. The gourmet kitchen feature 12 ft granite island, ample cabinetry, Bosch gas range & hood, subway backsplash, farmhouse sink & Kitchen aide refrigerator. Primary suite is spacious & features dual vanities, oversized shower & sizeable walk-in closet. The walkout basement features 9 ft ceilings, a kitchenette with quartz countertops, sink, a built-in beverage cooler, custom cabinetry, and a Guest bed with a full bath. Don't miss the walk-in cedar closet with motion-activated lighting. The gym is equipped with mirrored walls and rubberized flooring. Upper and lower trex decking with/built-in seating overlooks a picturesque landscaped yard. 2 car garage has epoxy floors.
Property Details for 14503 Crest Court
- Subdivision ComplexThe Palisades
- ExteriorIn-Ground Irrigation
- Num Of Garage Spaces2
- Parking FeaturesDetached Garage
- Property AttachedNo
LISTING UPDATED:
- StatusActive
- MLS #CAR4258571
- Days on Site0
- HOA Fees$1,125 / month
- MLS TypeResidential
- Year Built2017
- CountryMecklenburg
LISTING UPDATED:
- StatusActive
- MLS #CAR4258571
- Days on Site0
- HOA Fees$1,125 / month
- MLS TypeResidential
- Year Built2017
- CountryMecklenburg
Building Information for 14503 Crest Court
- StoriesOne
- Year Built2017
- Lot Size0.0000 Acres
Payment Calculator
Term
Interest
Home Price
Down Payment
The Payment Calculator is for illustrative purposes only. Read More
Property Information for 14503 Crest Court
Summary
Location and General Information
- Community Features: Clubhouse, Concierge, Fitness Center, Game Court, Indoor Pool, Outdoor Pool, Recreation Area, Sidewalks, Street Lights, Tennis Court(s), Walking Trails
- Coordinates: 35.07978,-81.030569
School Information
- Elementary School: Palisades Park
- Middle School: Southwest
- High School: Palisades
Taxes and HOA Information
- Parcel Number: 217-334-29
- Tax Legal Description: L167 M58-413
Virtual Tour
Parking
- Open Parking: No
Interior and Exterior Features
Interior Features
- Cooling: Ceiling Fan(s), Central Air
- Heating: Forced Air, Natural Gas
- Appliances: Convection Oven, Dishwasher, Disposal, Exhaust Fan, Gas Cooktop, Gas Water Heater, Microwave, Refrigerator, Wall Oven
- Basement: Finished
- Fireplace Features: Great Room
- Flooring: Laminate, Tile, Wood
- Levels/Stories: One
- Window Features: Insulated Window(s)
- Foundation: Basement
- Total Half Baths: 1
- Bathrooms Total Integer: 4
Exterior Features
- Construction Materials: Brick Full
- Patio And Porch Features: Covered, Rear Porch, Screened
- Pool Features: None
- Road Surface Type: Concrete, Paved
- Roof Type: Shingle
- Security Features: Carbon Monoxide Detector(s)
- Laundry Features: Electric Dryer Hookup, Gas Dryer Hookup, Laundry Room, Main Level
- Pool Private: No
Property
Utilities
- Sewer: Public Sewer
- Water Source: City
Property and Assessments
- Home Warranty: No
Green Features
Lot Information
- Above Grade Finished Area: 2333
Rental
Rent Information
- Land Lease: No
Public Records for 14503 Crest Court
Home Facts
- Beds4
- Baths3
- Above Grade Finished2,333 SqFt
- Below Grade Finished2,219 SqFt
- StoriesOne
- Lot Size0.0000 Acres
- StyleSingle Family Residence
- Year Built2017
- APN217-334-29
- CountyMecklenburg


