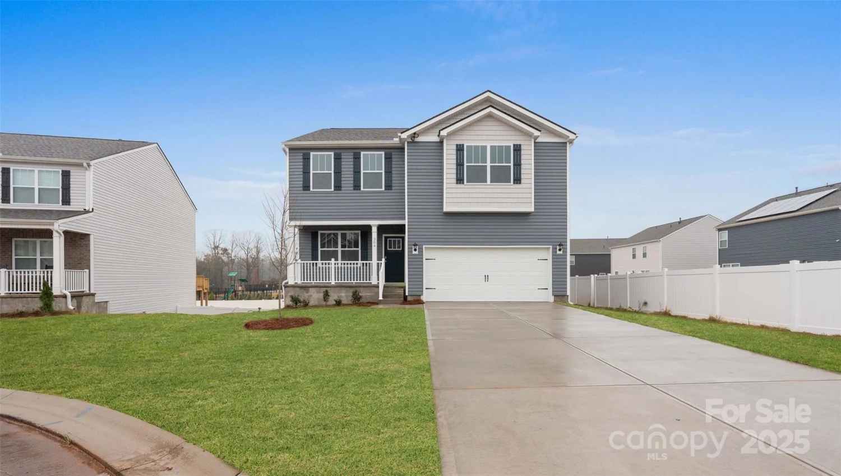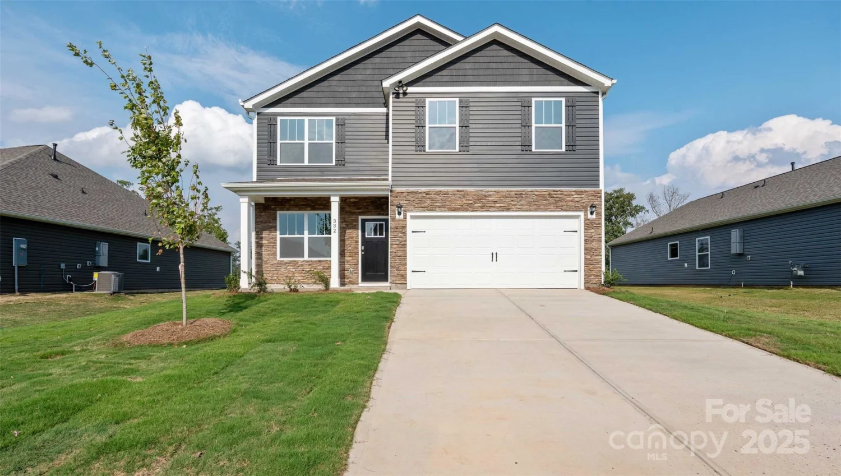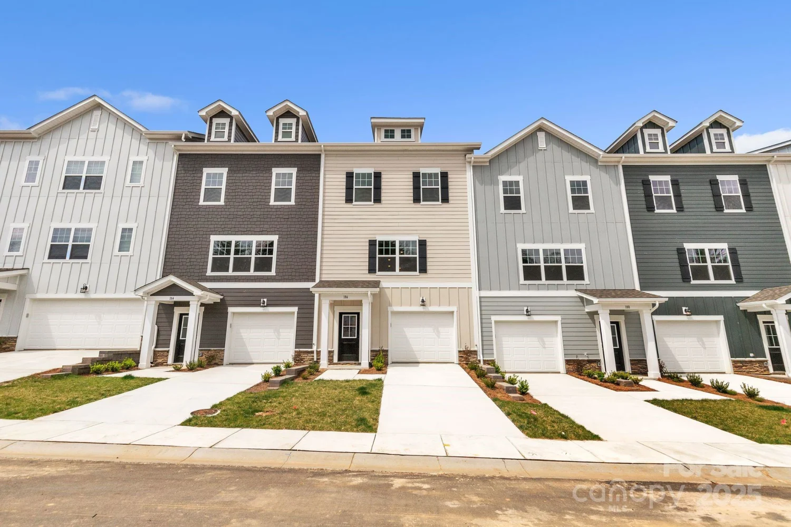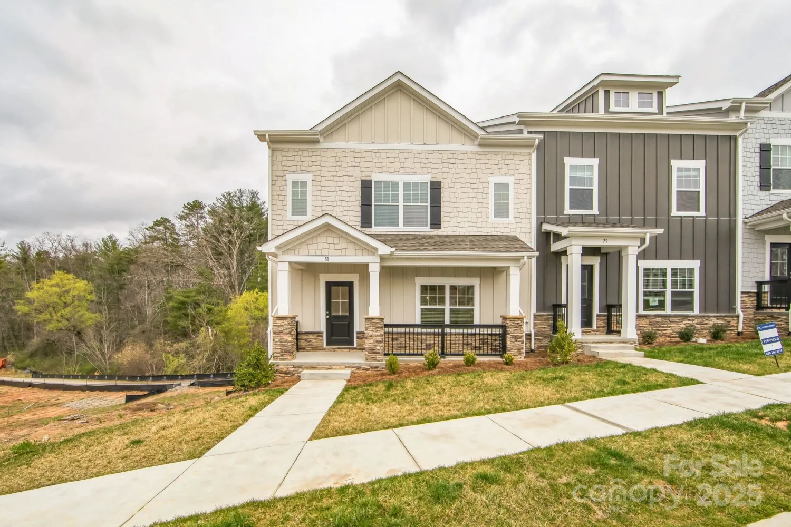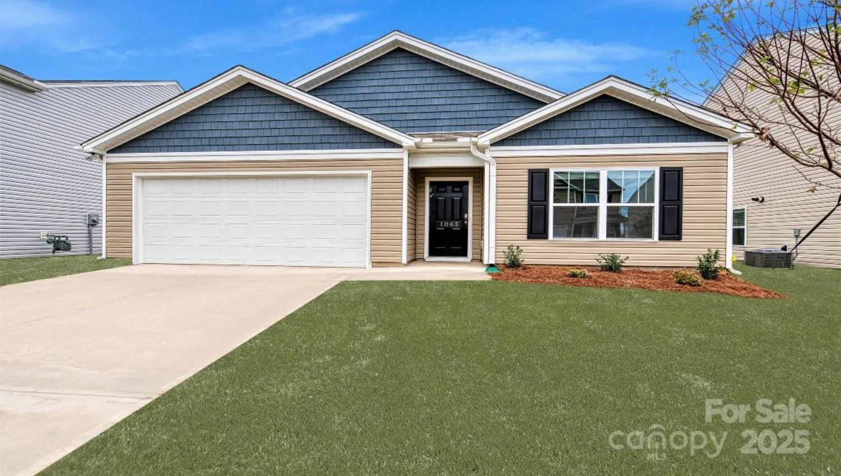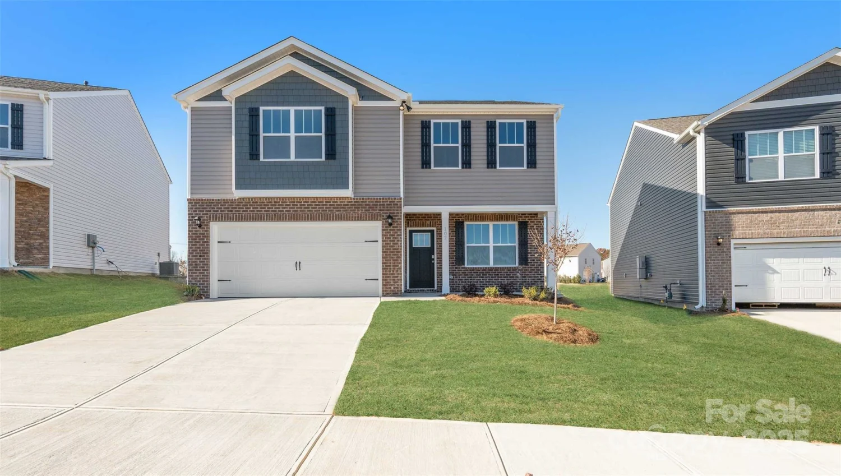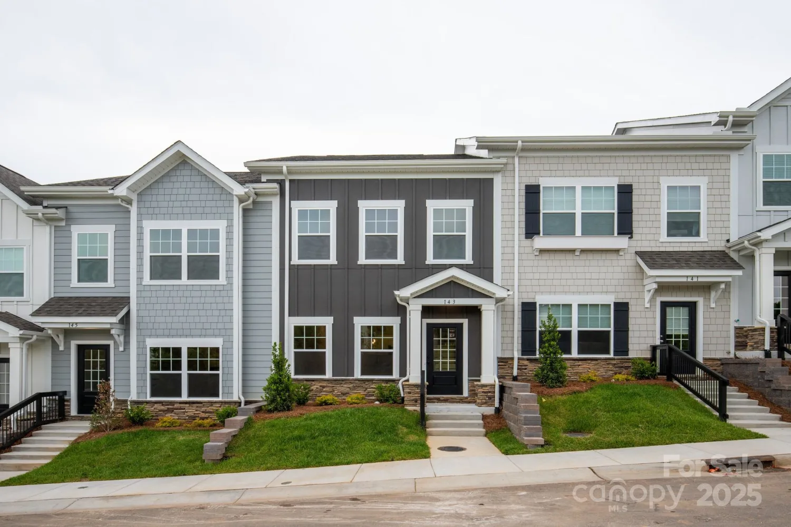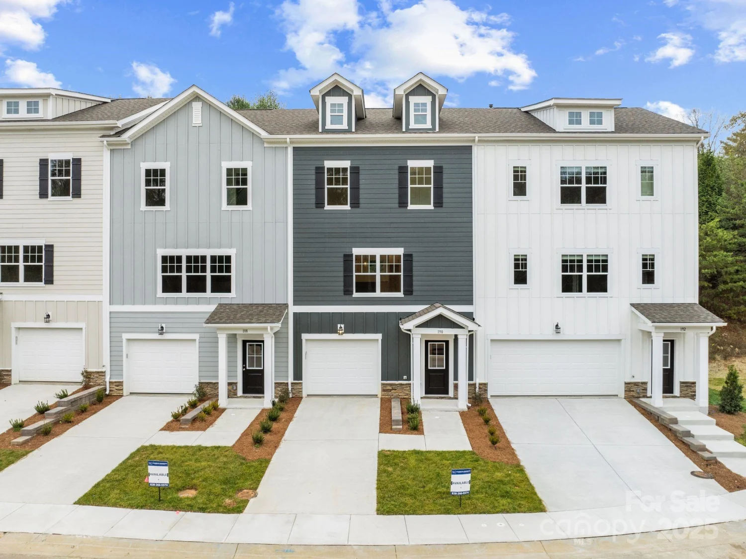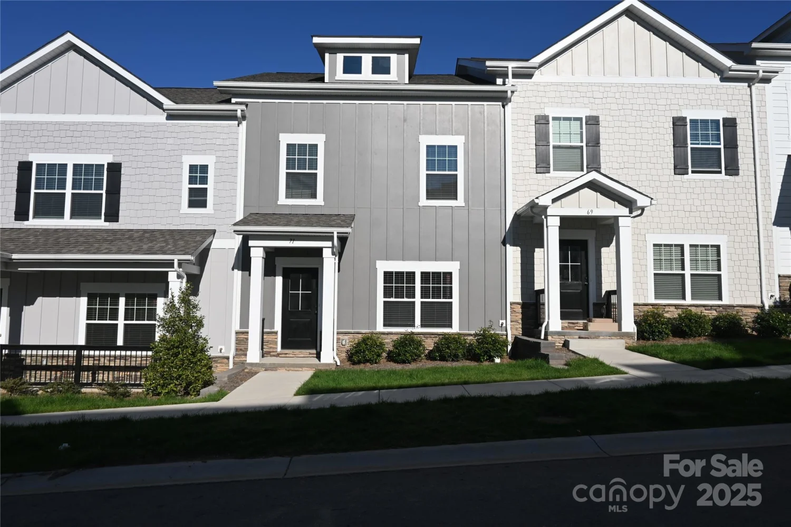19 shadowlawn driveAsheville, NC 28806
19 shadowlawn driveAsheville, NC 28806
Description
Discover modern comfort at 19 Shadowlawn Drive! Built in 2022, this stylish West Asheville home features an open floor plan with luxury vinyl plank flooring, a bright and airy living space, and a designer kitchen with granite countertops, stainless steel appliances, soft-close all-plywood cabinets, and under-cabinet lighting. The spacious primary bedroom includes a walk-in closet and an ensuite bath with a dual vanity and custom-tiled shower. Enjoy a covered front porch, a private side patio with string lights and a sun sail, terraced planters, and immaculate landscaping. A paved driveway adds convenience, all set on a peaceful, wooded lot just minutes from Haywood Road and downtown Asheville. Whether relaxing at home or exploring the nearby dining, shopping, and outdoor adventures, this move-in-ready gem offers the perfect blend of modern living and natural charm in one of Asheville’s most vibrant neighborhoods.
Property Details for 19 Shadowlawn Drive
- Subdivision ComplexNone
- Architectural StyleModern, Traditional
- Parking FeaturesDriveway
- Property AttachedNo
- Waterfront FeaturesNone
LISTING UPDATED:
- StatusActive
- MLS #CAR4258649
- Days on Site2
- MLS TypeResidential
- Year Built2022
- CountryBuncombe
LISTING UPDATED:
- StatusActive
- MLS #CAR4258649
- Days on Site2
- MLS TypeResidential
- Year Built2022
- CountryBuncombe
Building Information for 19 Shadowlawn Drive
- StoriesTwo
- Year Built2022
- Lot Size0.0000 Acres
Payment Calculator
Term
Interest
Home Price
Down Payment
The Payment Calculator is for illustrative purposes only. Read More
Property Information for 19 Shadowlawn Drive
Summary
Location and General Information
- Directions: Discover modern comfort at 19 Shadowlawn Drive! Built in 2022, this stylish West Asheville home features an open floor plan with luxury vinyl plank flooring, a bright and airy living space, and a designer kitchen with granite countertops, stainless steel appliances, soft-close all-plywood cabinets, and under-cabinet lighting. The spacious primary bedroom includes a walk-in closet and an ensuite bath with a dual vanity and custom-tiled shower. Enjoy a covered front porch, a private side patio with string lights and a sun sail, terraced planters, and immaculate landscaping. A paved driveway adds convenience, all set on a peaceful, wooded lot just minutes from Haywood Road and downtown Asheville. Whether relaxing at home or exploring the nearby dining, shopping, and outdoor adventures, this move-in-ready gem offers the perfect blend of modern living and natural charm in one of Asheville’s most vibrant neighborhoods.
- Coordinates: 35.574536,-82.61994
School Information
- Elementary School: Johnston/Eblen
- Middle School: Clyde A Erwin
- High School: Clyde A Erwin
Taxes and HOA Information
- Parcel Number: 9628-33-8615-00000
- Tax Legal Description: LOT: 2 SECTION: D PLAT: 0223-0189 recorded in the Buncombe Co. Registrar.
Virtual Tour
Parking
- Open Parking: No
Interior and Exterior Features
Interior Features
- Cooling: Ceiling Fan(s), Central Air, Heat Pump
- Heating: Heat Pump
- Appliances: Dishwasher, Electric Cooktop, Electric Oven, Refrigerator
- Flooring: Tile, Vinyl
- Interior Features: Kitchen Island, Open Floorplan, Walk-In Closet(s)
- Levels/Stories: Two
- Foundation: Crawl Space
- Total Half Baths: 1
- Bathrooms Total Integer: 3
Exterior Features
- Construction Materials: Hardboard Siding
- Patio And Porch Features: Covered, Deck, Front Porch, Rear Porch
- Pool Features: None
- Road Surface Type: Asphalt, Paved
- Roof Type: Shingle
- Laundry Features: Electric Dryer Hookup, Inside, Laundry Room, Upper Level, Washer Hookup
- Pool Private: No
Property
Utilities
- Sewer: Public Sewer
- Utilities: Cable Available, Electricity Connected, Underground Power Lines
- Water Source: Public
Property and Assessments
- Home Warranty: No
Green Features
Lot Information
- Above Grade Finished Area: 1404
- Lot Features: Hilly, Level
- Waterfront Footage: None
Rental
Rent Information
- Land Lease: No
Public Records for 19 Shadowlawn Drive
Home Facts
- Beds3
- Baths2
- Above Grade Finished1,404 SqFt
- StoriesTwo
- Lot Size0.0000 Acres
- StyleSingle Family Residence
- Year Built2022
- APN9628-33-8615-00000
- CountyBuncombe


