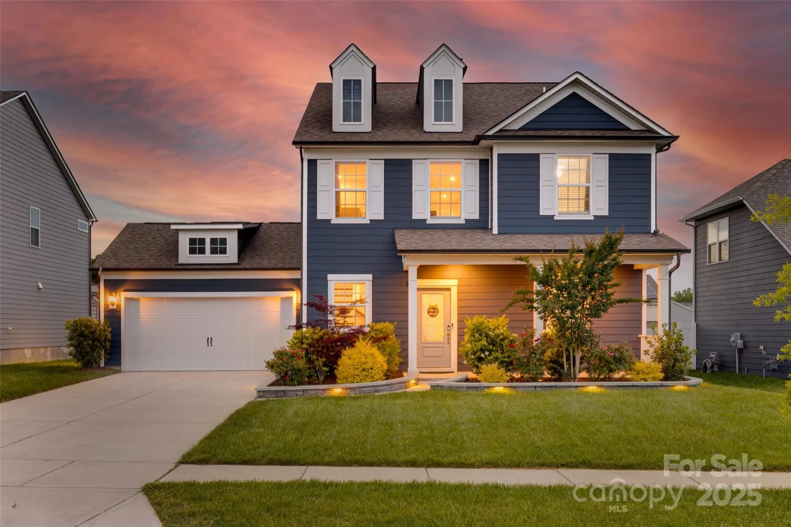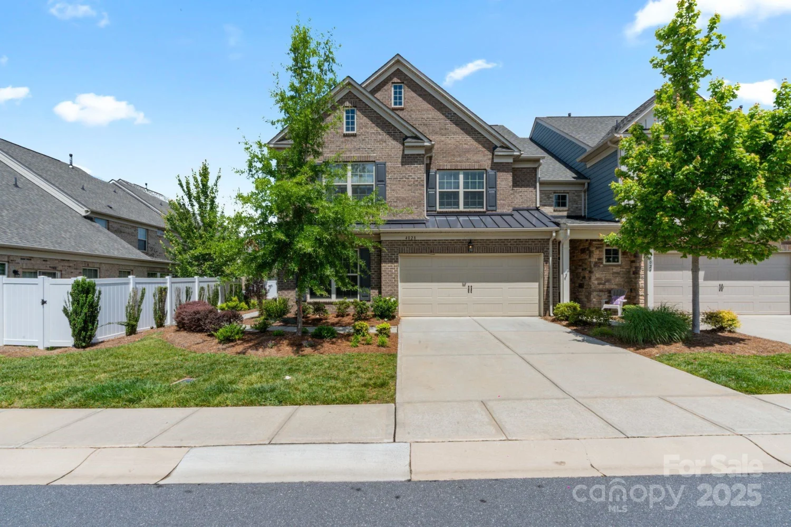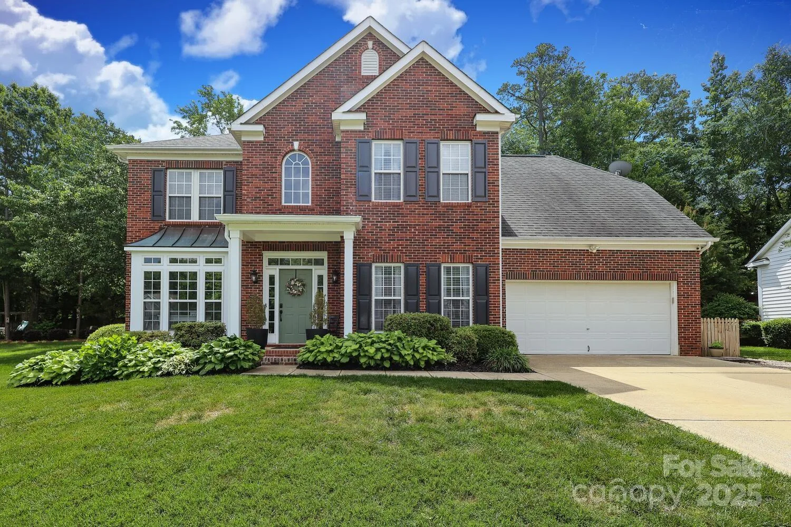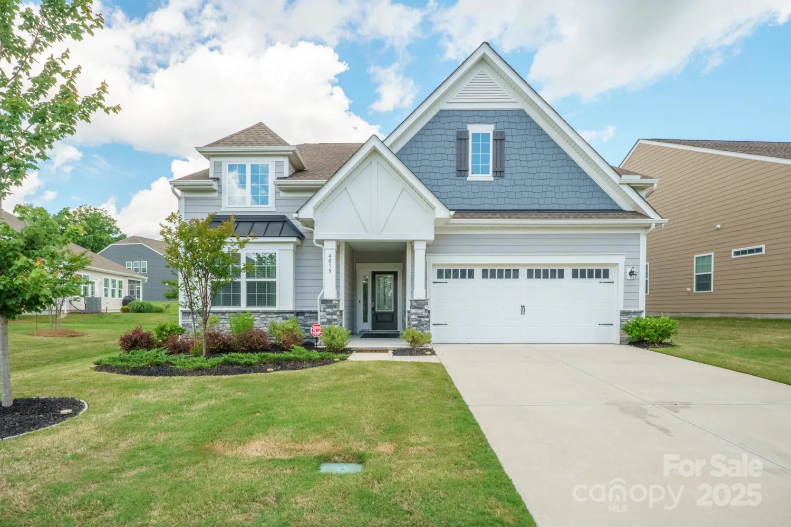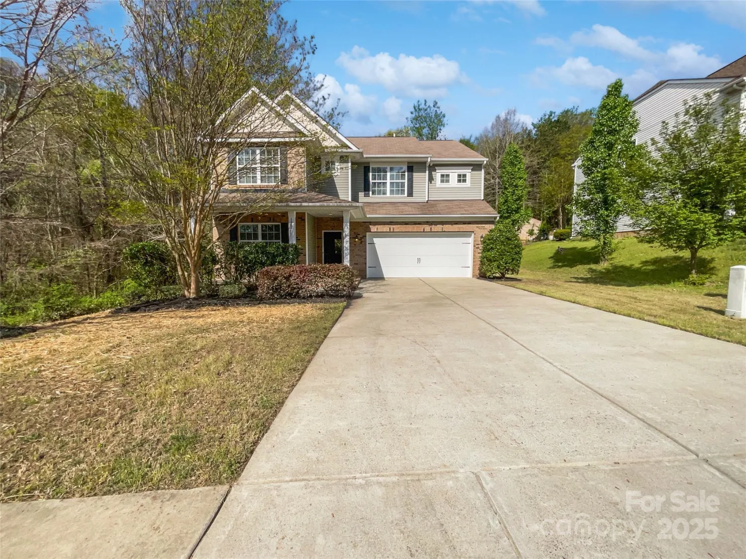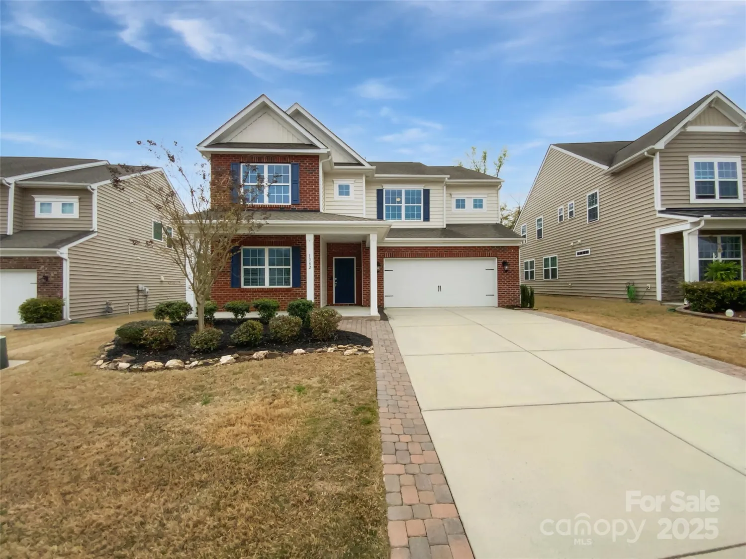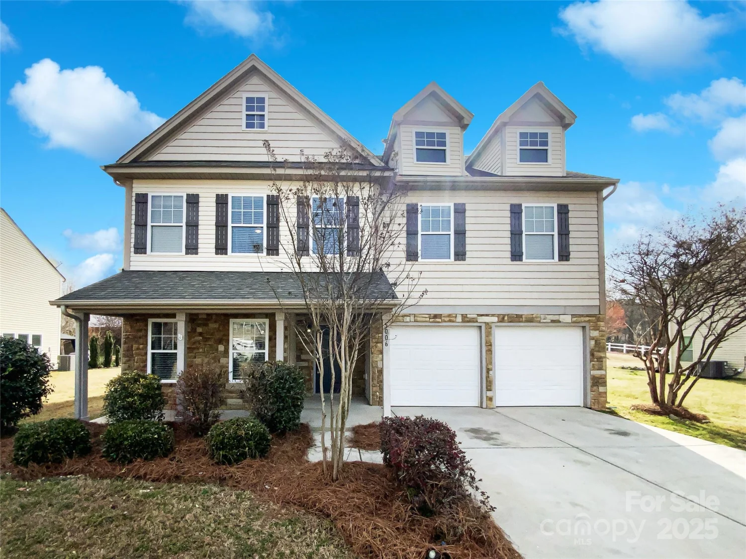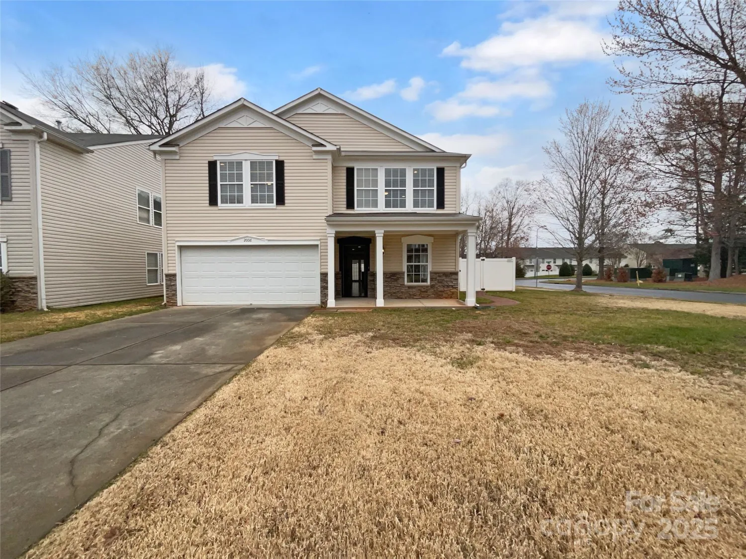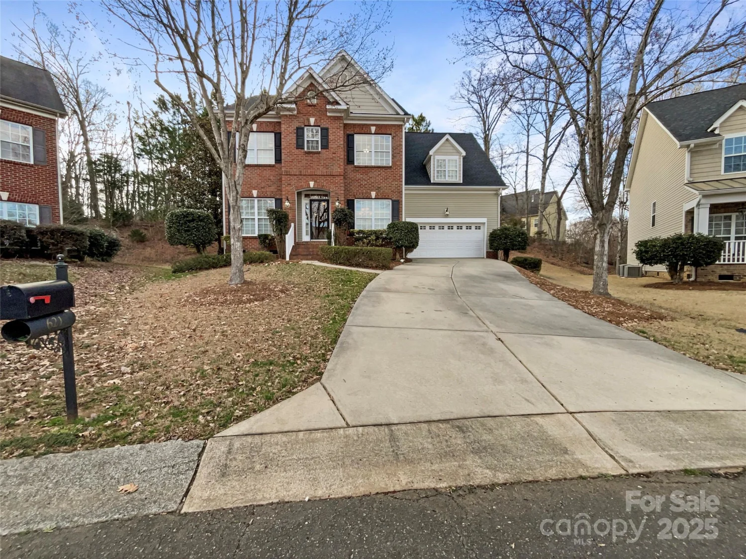7036 kitty hawk laneFort Mill, SC 29707
7036 kitty hawk laneFort Mill, SC 29707
Description
Welcome to amenity-rich Sun City Carolina Lakes! This beautiful Willow Bend bathes you in natural light gleaming off of beautiful hardwoods throughout, accented by foyer wainscoting and crown moulding. Just off of the foyer lies the gourmet kitchen with granite counters, SS appliances including a wall oven and built-in microwave, tile floors & backsplash. The kitchen boasts an island with bar seating, pantry and a sunny nook w/ a built-in desk. Peer through the semi-open kitchen to the dining and living room, great for entertaining a variety of guests. Primary suite has a tray ceiling, windows overlooking a backyard filled with beautiful landscaping and an en-suite featuring a granite double vanity, a large glass shower and walk-in closet w/ built-ins. The guest bedroom is great for overnight visitors and the office provides a great flex space for hobbies. The home is completed with a covered rear patio perfect for evening relaxation, small gatherings, or just enjoying some fresh air.
Property Details for 7036 Kitty Hawk Lane
- Subdivision ComplexSun City Carolina Lakes
- Num Of Garage Spaces2
- Parking FeaturesDriveway, Attached Garage, Garage Door Opener, Garage Faces Front
- Property AttachedNo
LISTING UPDATED:
- StatusActive
- MLS #CAR4258660
- Days on Site0
- HOA Fees$364 / month
- MLS TypeResidential
- Year Built2014
- CountryLancaster
LISTING UPDATED:
- StatusActive
- MLS #CAR4258660
- Days on Site0
- HOA Fees$364 / month
- MLS TypeResidential
- Year Built2014
- CountryLancaster
Building Information for 7036 Kitty Hawk Lane
- StoriesOne
- Year Built2014
- Lot Size0.0000 Acres
Payment Calculator
Term
Interest
Home Price
Down Payment
The Payment Calculator is for illustrative purposes only. Read More
Property Information for 7036 Kitty Hawk Lane
Summary
Location and General Information
- Coordinates: 34.935309,-80.858568
School Information
- Elementary School: Unspecified
- Middle School: Unspecified
- High School: Unspecified
Taxes and HOA Information
- Parcel Number: 0016A-0B-053.00
- Tax Legal Description: 0016A-0B-053
Virtual Tour
Parking
- Open Parking: No
Interior and Exterior Features
Interior Features
- Cooling: Ceiling Fan(s), Central Air
- Heating: Natural Gas
- Appliances: Dishwasher, Disposal, Dryer, Gas Range, Refrigerator with Ice Maker, Wall Oven, Washer
- Levels/Stories: One
- Foundation: Slab
- Bathrooms Total Integer: 2
Exterior Features
- Construction Materials: Brick Partial, Shingle/Shake, Vinyl
- Pool Features: None
- Road Surface Type: Asphalt, Paved
- Laundry Features: Electric Dryer Hookup, In Hall, Laundry Room, Main Level, Washer Hookup
- Pool Private: No
Property
Utilities
- Sewer: Public Sewer
- Water Source: Public
Property and Assessments
- Home Warranty: No
Green Features
Lot Information
- Above Grade Finished Area: 1919
Rental
Rent Information
- Land Lease: No
Public Records for 7036 Kitty Hawk Lane
Home Facts
- Beds2
- Baths2
- Above Grade Finished1,919 SqFt
- StoriesOne
- Lot Size0.0000 Acres
- StyleSingle Family Residence
- Year Built2014
- APN0016A-0B-053.00
- CountyLancaster
- ZoningPDD


