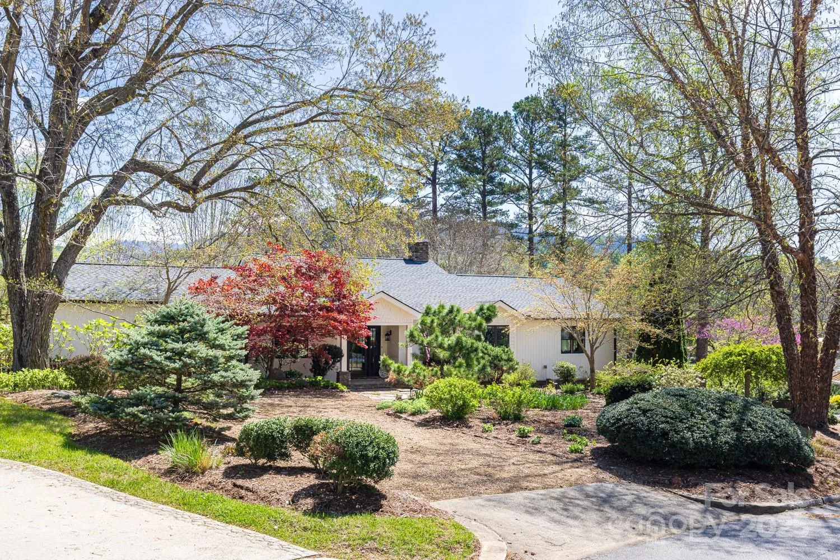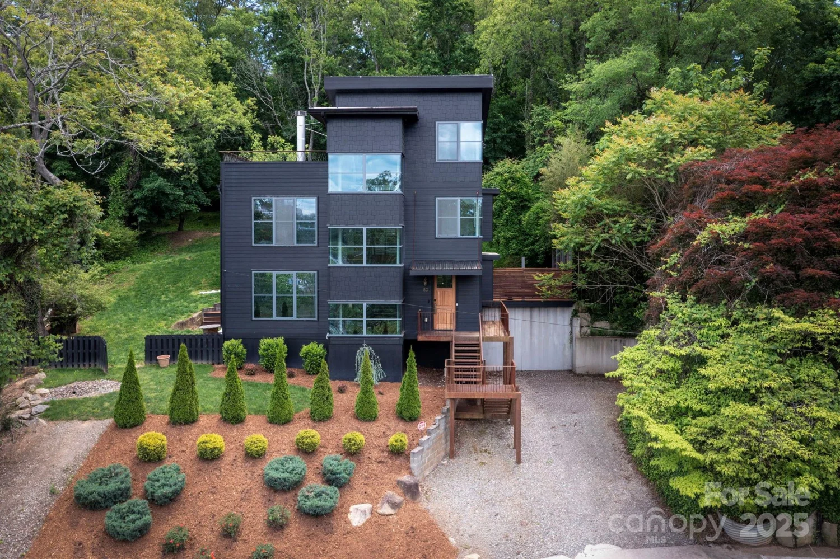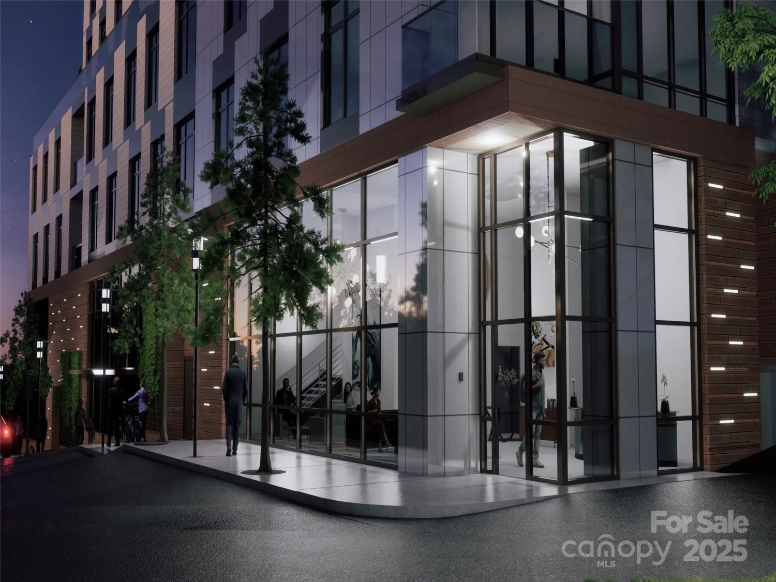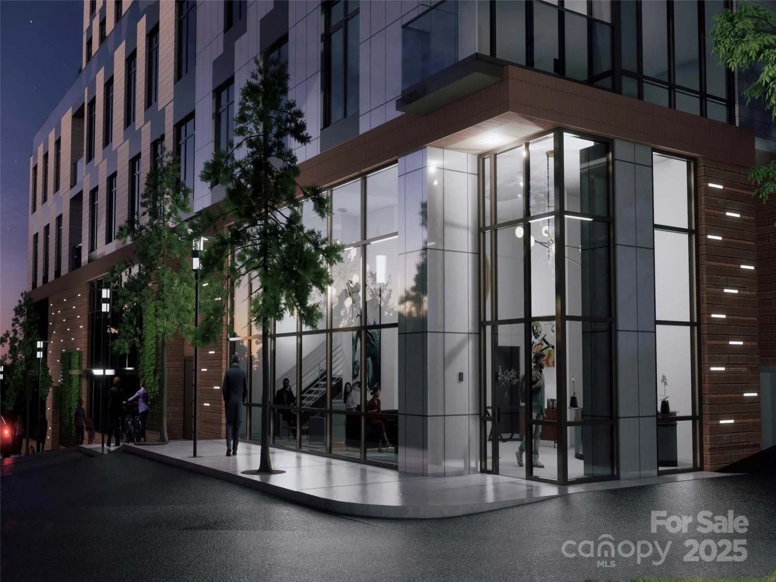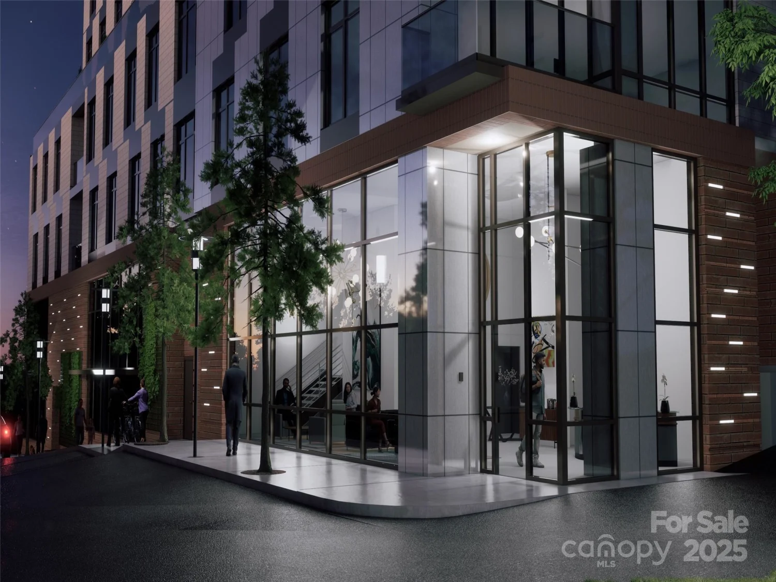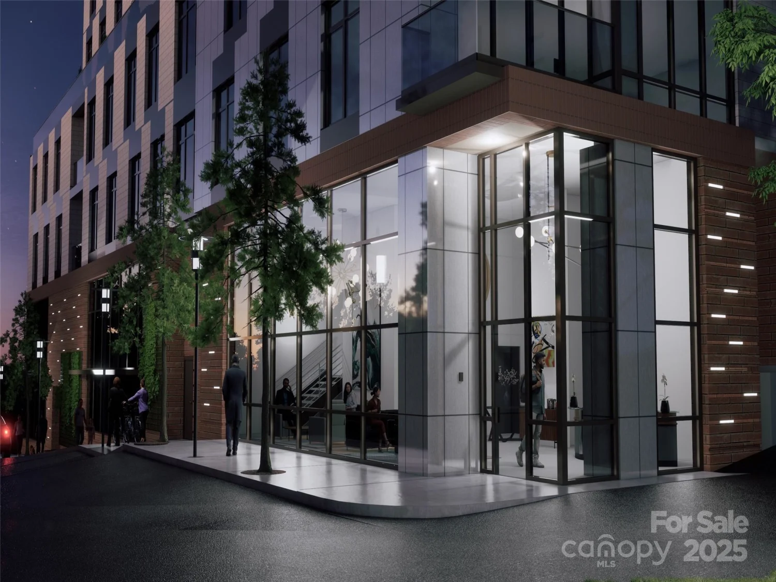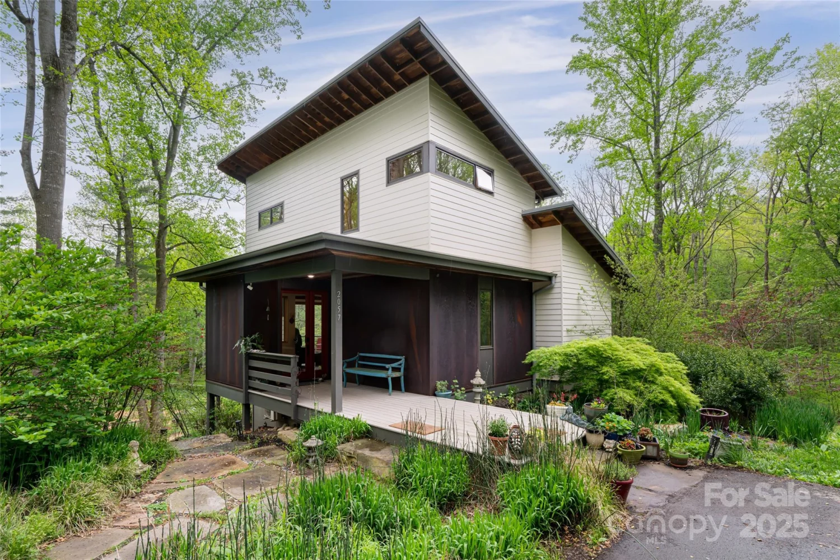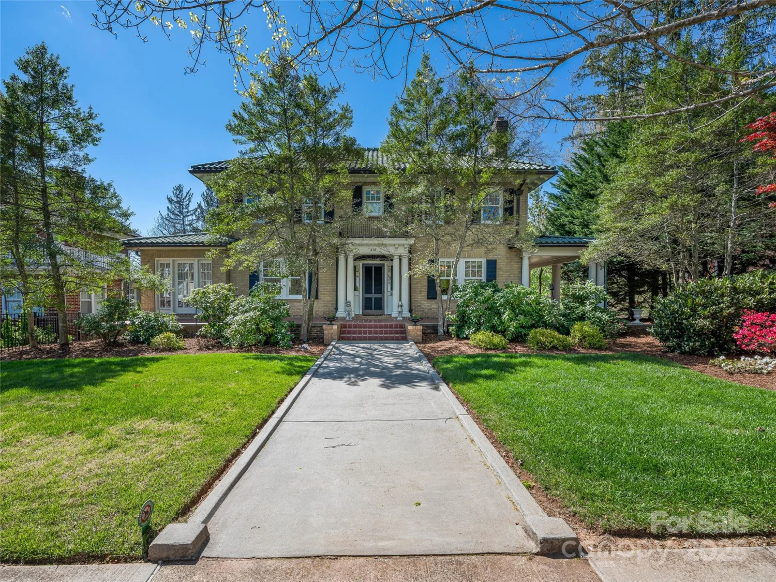26 white oak roadAsheville, NC 28803
26 white oak roadAsheville, NC 28803
Description
Own a piece of Biltmore Forest history with this enchanting 1920s French Tudor, gracefully perched on beloved White Oak Road. This historic, turn-key home captures timeless charm at every turn. Architectural enthusiasts will swoon over antique cast iron casement windows, hardwood floors, plaster walls, built-ins, and vintage sconces, chandeliers, and hardware. Thoughtful updates include copper gutters, flashing, collectors, chimney caps, and downspouts blending beauty with function. Multiple gathering areas on the main level are ideal for effortless entertaining or cozy evenings at home. An expansive sunroom flows into a stunning terrace. Upstairs, a charming third-floor bonus room awaits perfect for guests, play, or work. The low-maintenance grounds, huge basement, 3 car garage, and circular drive add to the ease of everyday living in this storybook gem.
Property Details for 26 White Oak Road
- Subdivision ComplexBiltmore Forest
- Architectural StyleEuropean, Old World, Tudor, Other
- Num Of Garage Spaces3
- Parking FeaturesCircular Driveway, Attached Garage, Garage Door Opener, Garage Faces Side
- Property AttachedNo
LISTING UPDATED:
- StatusActive
- MLS #CAR4258698
- Days on Site22
- MLS TypeResidential
- Year Built1927
- CountryBuncombe
LISTING UPDATED:
- StatusActive
- MLS #CAR4258698
- Days on Site22
- MLS TypeResidential
- Year Built1927
- CountryBuncombe
Building Information for 26 White Oak Road
- StoriesThree
- Year Built1927
- Lot Size0.0000 Acres
Payment Calculator
Term
Interest
Home Price
Down Payment
The Payment Calculator is for illustrative purposes only. Read More
Property Information for 26 White Oak Road
Summary
Location and General Information
- Community Features: Golf, Picnic Area, Playground
- Directions: From U.S. 25 (Hendersonville Road), turn into the Biltmore Forest entrance at Busbee Road. Take the first left onto White Oak Road. Property is #26.
- Coordinates: 35.539061,-82.532415
School Information
- Elementary School: Estes/Koontz
- Middle School: Valley Springs
- High School: T.C. Roberson
Taxes and HOA Information
- Parcel Number: 9646-99-3861-00000
- Tax Legal Description: See attached deed
Virtual Tour
Parking
- Open Parking: Yes
Interior and Exterior Features
Interior Features
- Cooling: Central Air, Electric, Heat Pump
- Heating: Central, Electric, Heat Pump
- Appliances: Convection Oven, Dishwasher, Disposal, Double Oven, Dryer, Electric Water Heater, Exhaust Fan, Exhaust Hood, Gas Range, Microwave, Oven, Plumbed For Ice Maker, Refrigerator, Washer/Dryer
- Basement: Basement Garage Door, Basement Shop, Daylight, Exterior Entry, French Drain, Interior Entry, Storage Space, Sump Pump, Unfinished
- Fireplace Features: Gas, Living Room
- Flooring: Carpet, Wood
- Interior Features: Attic Finished, Attic Stairs Fixed, Built-in Features, Entrance Foyer, Storage, Walk-In Closet(s)
- Levels/Stories: Three
- Other Equipment: Generator, Generator Hookup
- Window Features: Storm Window(s)
- Foundation: Basement
- Total Half Baths: 1
- Bathrooms Total Integer: 3
Exterior Features
- Construction Materials: Brick Full
- Fencing: Electric, Full
- Horse Amenities: None
- Patio And Porch Features: Terrace
- Pool Features: None
- Road Surface Type: Other, Paved
- Roof Type: Shingle, Steel
- Security Features: Carbon Monoxide Detector(s), Smoke Detector(s)
- Laundry Features: Electric Dryer Hookup, In Basement, Laundry Room, Washer Hookup
- Pool Private: No
Property
Utilities
- Sewer: Public Sewer
- Utilities: Cable Available, Cable Connected, Electricity Connected, Natural Gas, Wired Internet Available
- Water Source: City
Property and Assessments
- Home Warranty: No
Green Features
Lot Information
- Above Grade Finished Area: 3246
- Lot Features: Green Area, Rolling Slope, Wooded
Rental
Rent Information
- Land Lease: No
Public Records for 26 White Oak Road
Home Facts
- Beds4
- Baths2
- Above Grade Finished3,246 SqFt
- StoriesThree
- Lot Size0.0000 Acres
- StyleSingle Family Residence
- Year Built1927
- APN9646-99-3861-00000
- CountyBuncombe
- ZoningR-2


