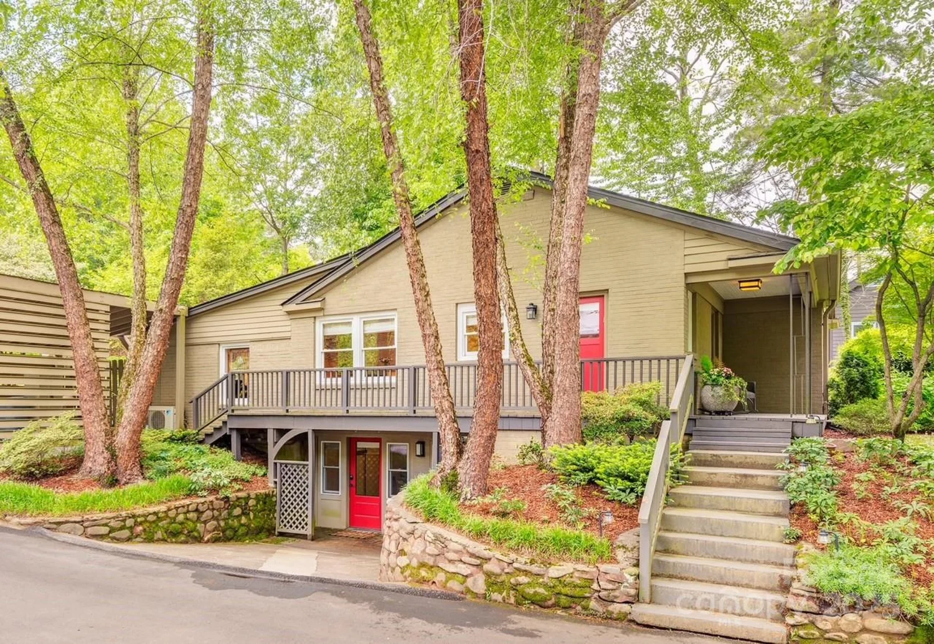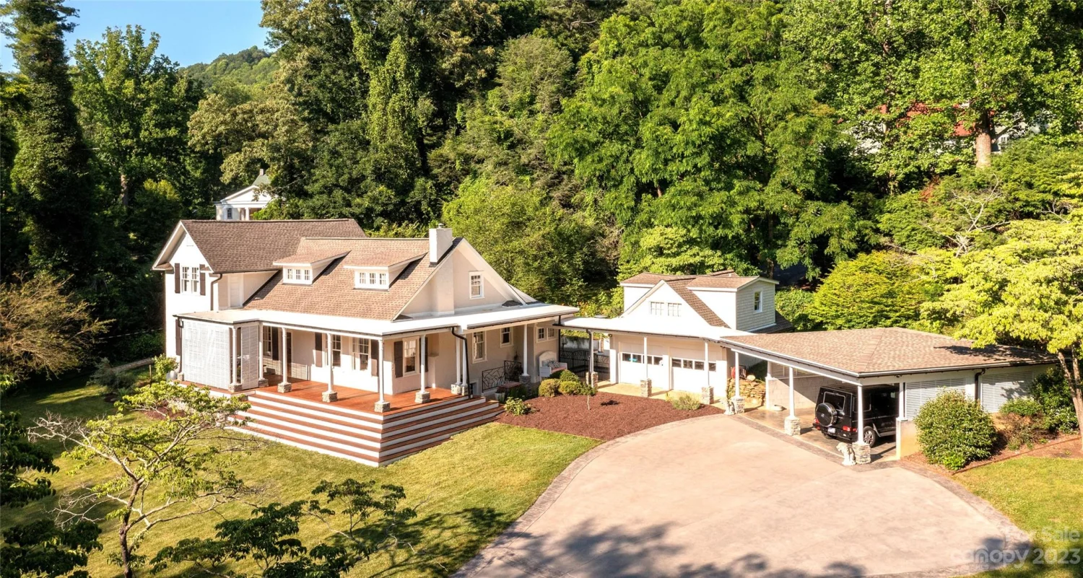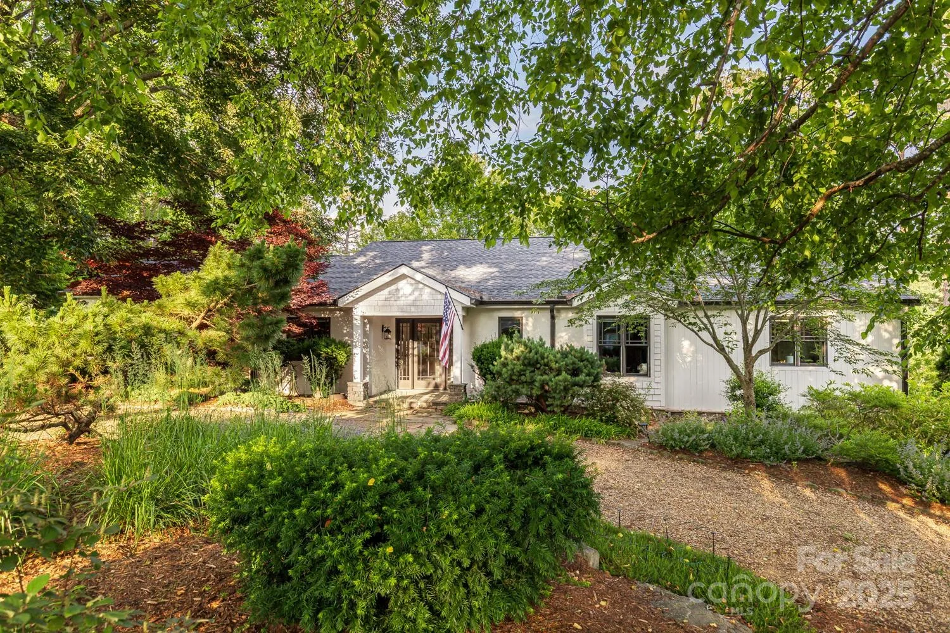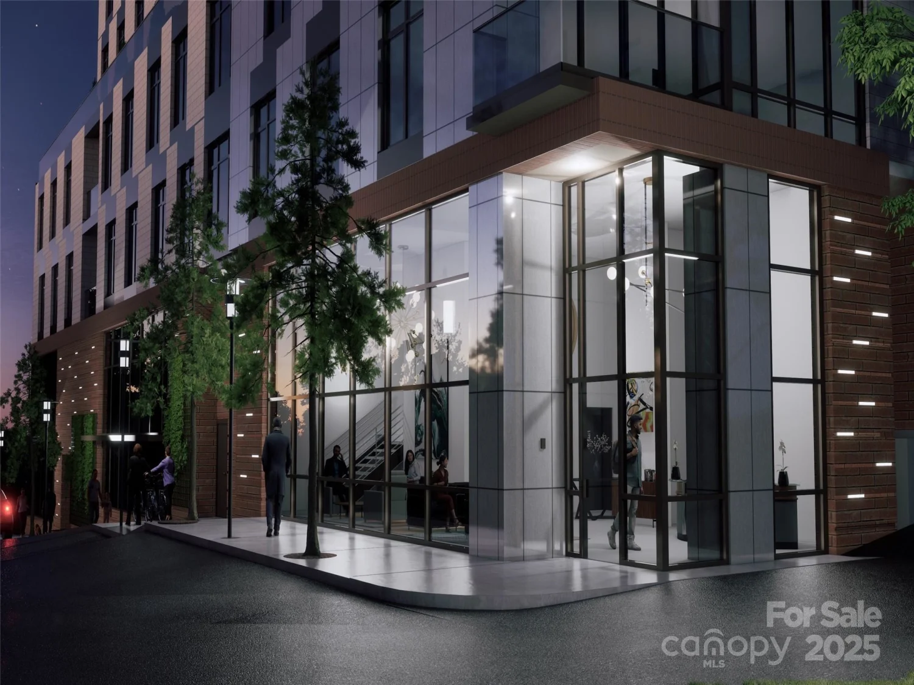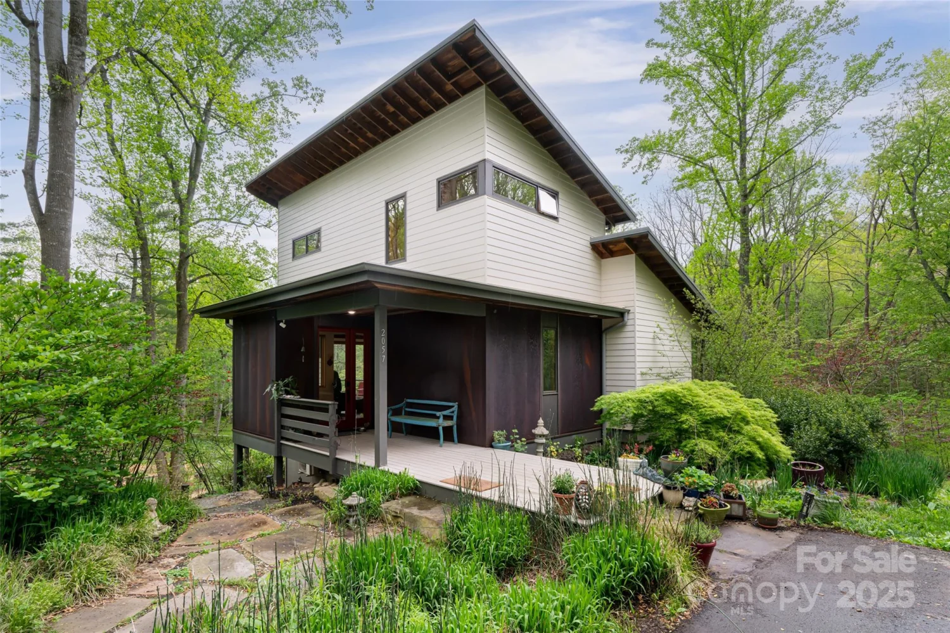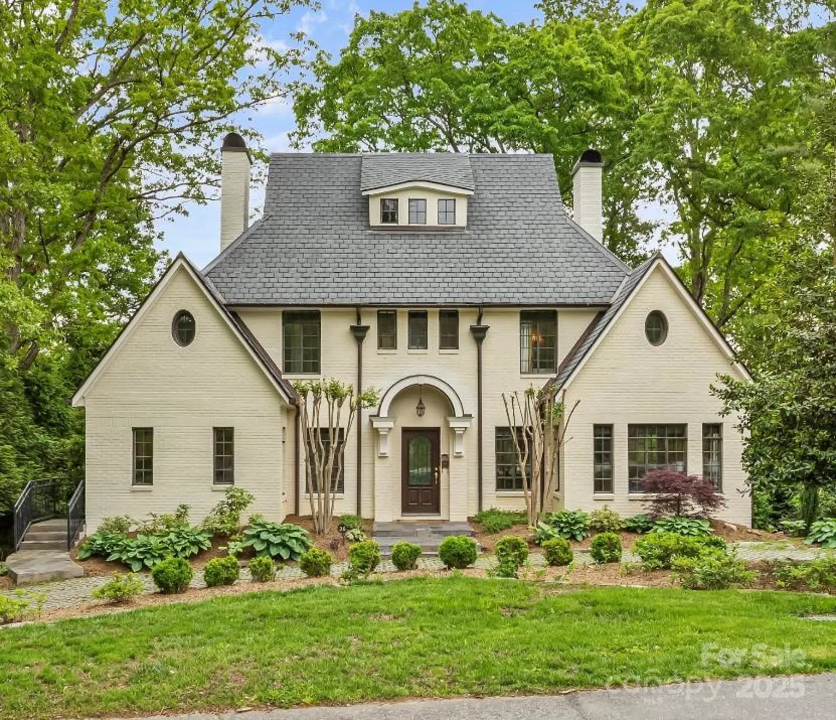53 buchanan placeAsheville, NC 28801
53 buchanan placeAsheville, NC 28801
Description
One-of-a-kind, stunning urban retreat in the heart of Asheville, just steps from historic McCormick Field & easy walking distance to downtown and the vibrant South Slope. Thoughtfully designed with high-end finishes throughout, this striking 3-story home offers abundant natural light & effortless flow throughout. Large sliding windows and doors open to the outdoors, seamlessly blending indoor & outdoor living. All bedrooms enjoy views of the mountains & city skyline. Enjoy an oversized outdoor shower on the second level—a perfect spa-like touch. On the third level, a spacious loft & crow’s nest deck overlook McCormick Field, offering a front-row seat to Asheville Tourists baseball games. Additional highlights include a generous fenced backyard, a large Ipe back deck with fireplace & grilling area, a sunken private hot tub, and plenty of storage—including a gear room adjacent to the garage. This serene modern sanctuary offers an exceptional home base for enjoying all of Asheville.
Property Details for 53 Buchanan Place
- Subdivision ComplexNone
- Architectural StyleContemporary, Modern
- ExteriorHot Tub, Outdoor Shower
- Num Of Garage Spaces1
- Parking FeaturesAttached Garage, Garage Shop, Parking Lot, Parking Space(s)
- Property AttachedNo
LISTING UPDATED:
- StatusActive
- MLS #CAR4257148
- Days on Site0
- MLS TypeResidential
- Year Built2015
- CountryBuncombe
LISTING UPDATED:
- StatusActive
- MLS #CAR4257148
- Days on Site0
- MLS TypeResidential
- Year Built2015
- CountryBuncombe
Building Information for 53 Buchanan Place
- StoriesThree
- Year Built2015
- Lot Size0.0000 Acres
Payment Calculator
Term
Interest
Home Price
Down Payment
The Payment Calculator is for illustrative purposes only. Read More
Property Information for 53 Buchanan Place
Summary
Location and General Information
- Community Features: Hot Tub, Recreation Area
- Directions: Biltmore Avenue to left on McCormick Place to right on Buchanan Place, wrap around center park area.
- View: City, Long Range
- Coordinates: 35.586272,-82.549642
School Information
- Elementary School: Asheville City
- Middle School: Asheville
- High School: Asheville
Taxes and HOA Information
- Parcel Number: 9648-47-9009-00000
- Tax Legal Description: 42 & 43
Virtual Tour
Parking
- Open Parking: No
Interior and Exterior Features
Interior Features
- Cooling: Ceiling Fan(s)
- Heating: Electric, Forced Air
- Appliances: Electric Water Heater, Gas Oven, Gas Range, Refrigerator with Ice Maker
- Basement: Basement Garage Door, Interior Entry, Storage Space, Walk-Out Access
- Fireplace Features: Wood Burning
- Flooring: Tile, Wood
- Interior Features: Walk-In Closet(s)
- Levels/Stories: Three
- Window Features: Insulated Window(s)
- Foundation: Basement
- Total Half Baths: 1
- Bathrooms Total Integer: 4
Exterior Features
- Construction Materials: Hardboard Siding
- Fencing: Back Yard, Fenced, Front Yard
- Patio And Porch Features: Deck, Rear Porch, Side Porch
- Pool Features: None
- Road Surface Type: Gravel, Paved
- Roof Type: Metal
- Security Features: Security System
- Laundry Features: Inside, Upper Level
- Pool Private: No
Property
Utilities
- Sewer: Public Sewer
- Utilities: Cable Available, Natural Gas
- Water Source: City
Property and Assessments
- Home Warranty: No
Green Features
Lot Information
- Above Grade Finished Area: 2607
- Lot Features: Corner Lot, Green Area, Sloped, Wooded, Views
Rental
Rent Information
- Land Lease: No
Public Records for 53 Buchanan Place
Home Facts
- Beds3
- Baths3
- Above Grade Finished2,607 SqFt
- StoriesThree
- Lot Size0.0000 Acres
- StyleSingle Family Residence
- Year Built2015
- APN9648-47-9009-00000
- CountyBuncombe


