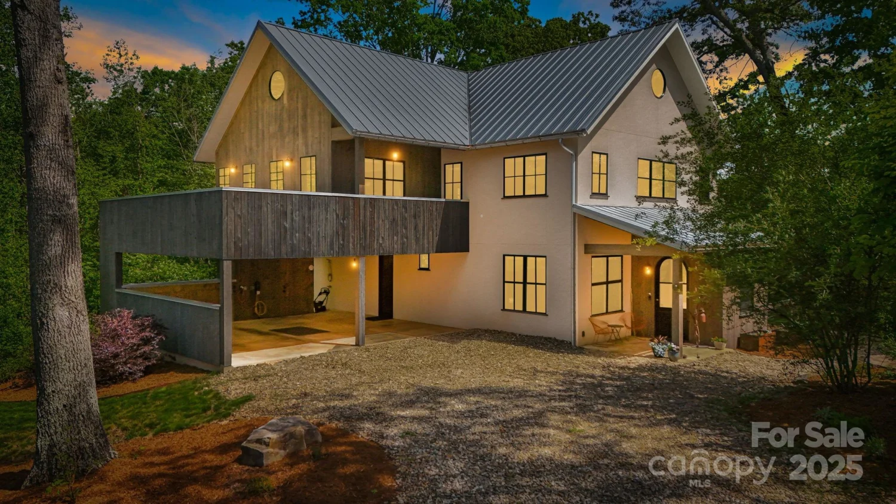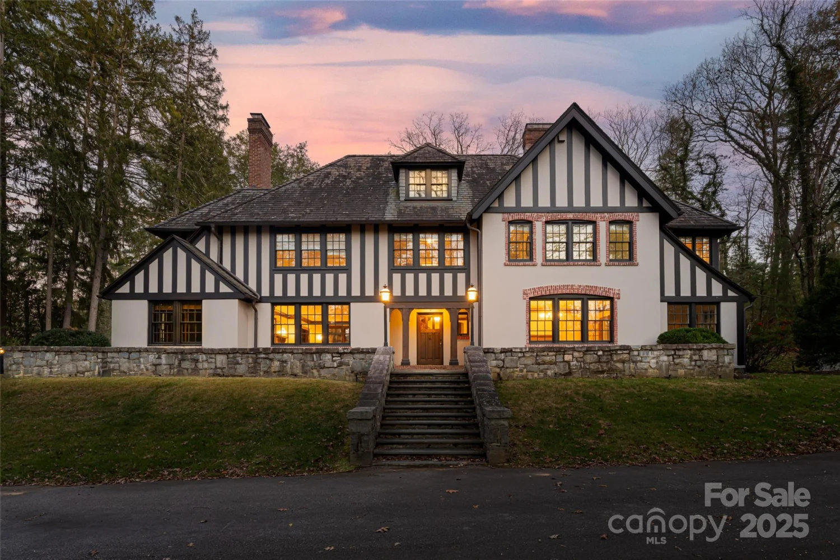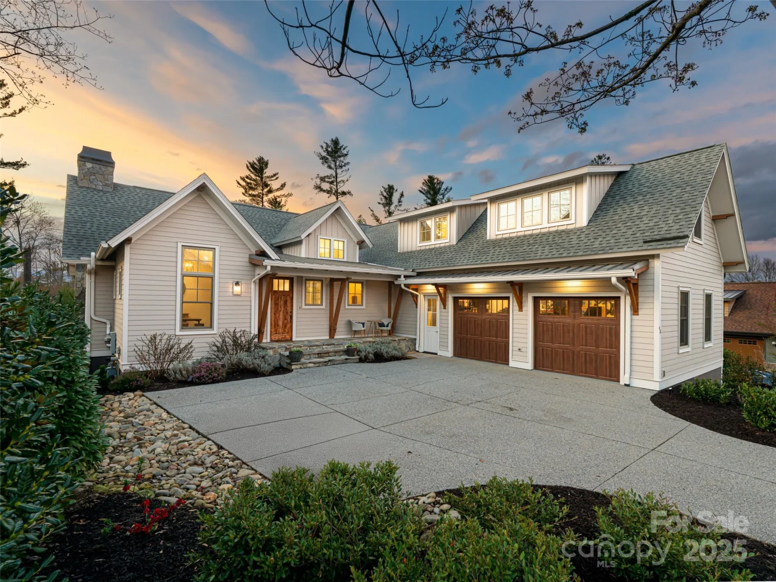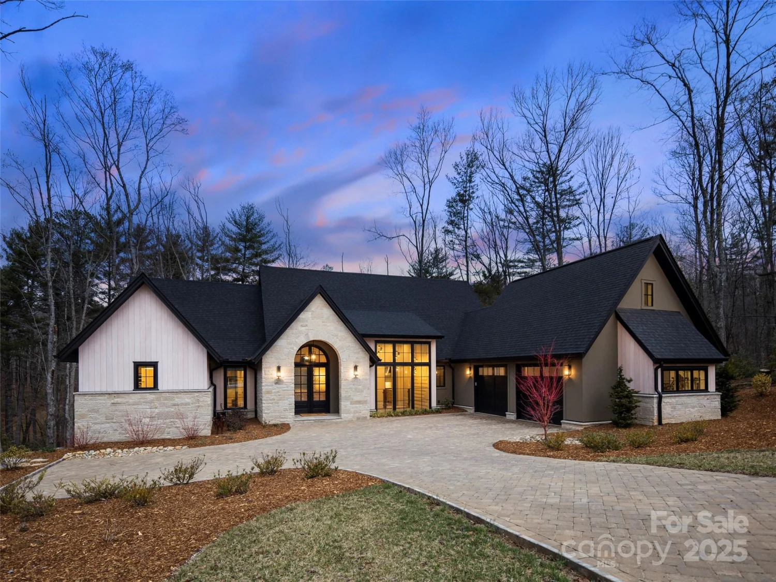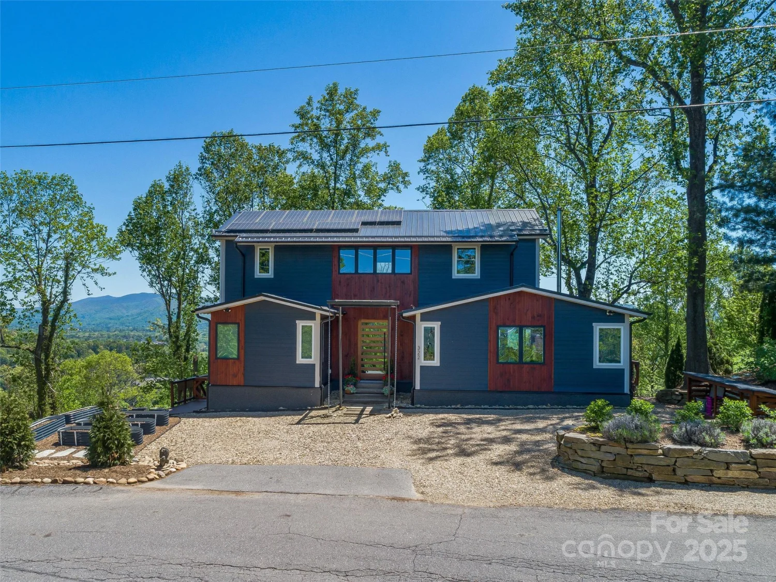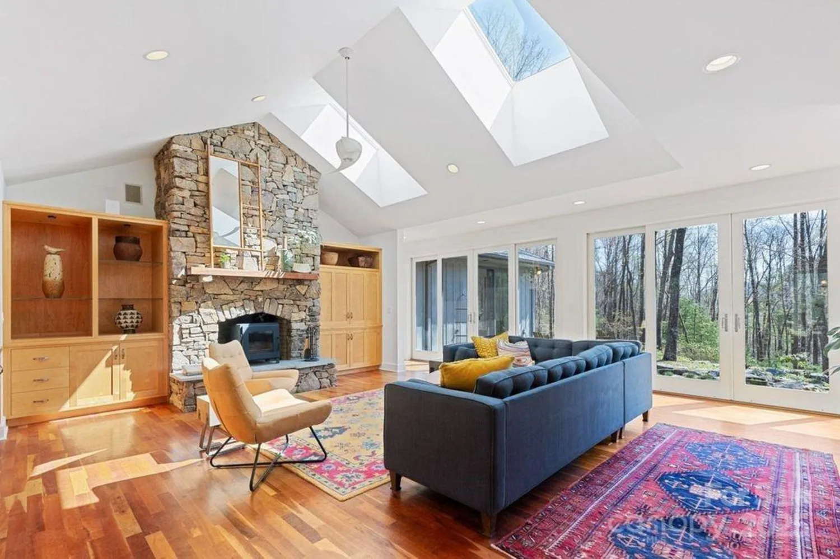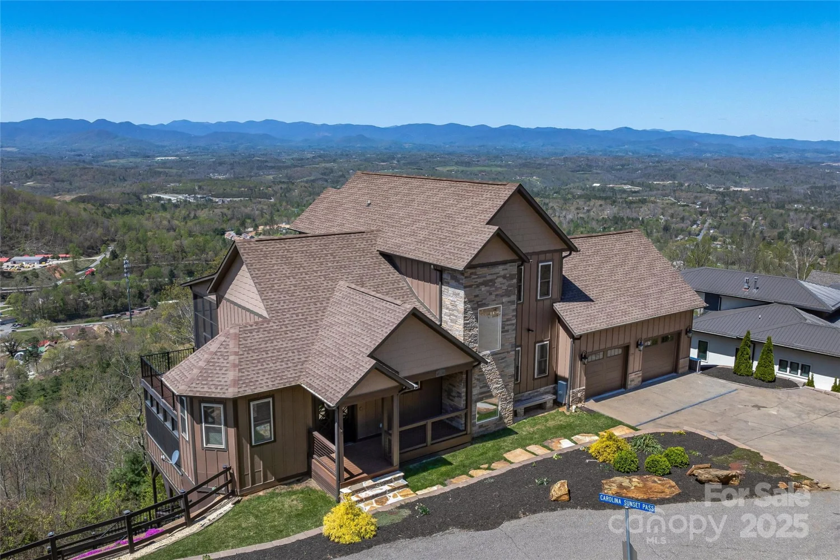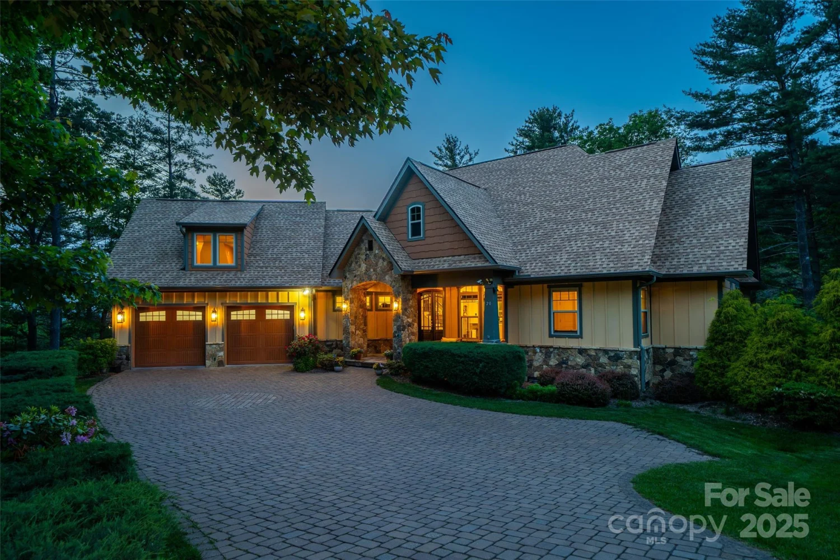14 stuyvesant crescentAsheville, NC 28803
14 stuyvesant crescentAsheville, NC 28803
Description
Sellers are very motivated. This beautiful home, located in Biltmore Forest neighborhood, is a testament to both resilience and beauty, having sustained no damage during Hurricane Helene and remained dry throughout the event. Situated on 1+ fenced acre.The home features multiple living spaces, including cozy areas with several fireplaces that add warmth, character. and functionality. Large windows throughout fill the rooms with natural light, creating a welcoming atmosphere. The well-maintained exterior includes a large patio surrounded by a beautiful garden and serene pond, perfect for relaxing or entertaining. A breezeway connects the main house to a separate garage, adding convenience and extra storage. With meticulous care and a thoughtful design, this home is move-in ready, offering a peaceful, private retreat. Whether enjoying the outdoor beauty or cozying up by the fire inside, this home provides the perfect balance of comfort, style, and tranquility.
Property Details for 14 Stuyvesant Crescent
- Subdivision ComplexBiltmore Forest
- Architectural StyleModern, Ranch
- ExteriorIn-Ground Irrigation, Lawn Maintenance
- Num Of Garage Spaces2
- Parking FeaturesDriveway, Electric Gate, Detached Garage, On Street
- Property AttachedNo
LISTING UPDATED:
- StatusActive
- MLS #CAR4215396
- Days on Site103
- MLS TypeResidential
- Year Built1981
- CountryBuncombe
LISTING UPDATED:
- StatusActive
- MLS #CAR4215396
- Days on Site103
- MLS TypeResidential
- Year Built1981
- CountryBuncombe
Building Information for 14 Stuyvesant Crescent
- StoriesOne
- Year Built1981
- Lot Size0.0000 Acres
Payment Calculator
Term
Interest
Home Price
Down Payment
The Payment Calculator is for illustrative purposes only. Read More
Property Information for 14 Stuyvesant Crescent
Summary
Location and General Information
- Directions: Vanderbilt Road to Stuyvesant Road to left onto Stuyvesant Crescent across from park. To #14 on left with artistic metal gates.
- Coordinates: 35.5197464,-82.53030727
School Information
- Elementary School: William Estes
- Middle School: Valley Springs
- High School: T.C. Roberson
Taxes and HOA Information
- Parcel Number: 9646-92-7743-00000
- Tax Legal Description: DEED DATE: 02/25/1997 DEED: 1950-0602 SUBDIV: BILTMORE FOREST BLOCK: RX LOT: 7 SECTION: PLAT: 0046-0180
Virtual Tour
Parking
- Open Parking: No
Interior and Exterior Features
Interior Features
- Cooling: Ceiling Fan(s), Central Air, Electric, Heat Pump
- Heating: Central, Electric, Forced Air, Heat Pump, Natural Gas
- Appliances: Convection Oven, Dishwasher, Disposal, Double Oven, Down Draft, Gas Cooktop, Microwave, Oven, Plumbed For Ice Maker, Refrigerator, Self Cleaning Oven, Wall Oven
- Basement: Basement Shop, Daylight, Interior Entry, Storage Space, Walk-Out Access
- Fireplace Features: Bonus Room, Den, Gas Log, Gas Starter, Gas Vented, Great Room, Living Room
- Flooring: Carpet, Tile, Wood
- Interior Features: Attic Stairs Pulldown, Attic Walk In, Entrance Foyer, Kitchen Island, Open Floorplan, Pantry, Split Bedroom, Storage, Walk-In Closet(s), Walk-In Pantry, Wet Bar
- Levels/Stories: One
- Other Equipment: Generator, Generator Hookup
- Window Features: Insulated Window(s), Skylight(s)
- Foundation: Basement, Slab
- Total Half Baths: 1
- Bathrooms Total Integer: 4
Exterior Features
- Accessibility Features: Two or More Access Exits
- Construction Materials: Brick Partial, Wood
- Fencing: Back Yard, Chain Link, Electric, Full, Privacy
- Patio And Porch Features: Covered, Patio, Porch
- Pool Features: None
- Road Surface Type: Asphalt, Gated, Paved
- Roof Type: Shingle
- Security Features: Carbon Monoxide Detector(s), Security System, Smoke Detector(s)
- Laundry Features: Electric Dryer Hookup, Laundry Room, Main Level, Washer Hookup
- Pool Private: No
Property
Utilities
- Sewer: Public Sewer
- Utilities: Cable Available, Cable Connected, Electricity Connected, Natural Gas, Phone Connected, Underground Power Lines, Underground Utilities, Wired Internet Available
- Water Source: City
Property and Assessments
- Home Warranty: No
Green Features
Lot Information
- Above Grade Finished Area: 4485
- Lot Features: Adjoins Forest, Cleared, Green Area, Level, Paved, Pond(s), Private, Wooded, Waterfall - Artificial
Rental
Rent Information
- Land Lease: No
Public Records for 14 Stuyvesant Crescent
Home Facts
- Beds4
- Baths3
- Above Grade Finished4,485 SqFt
- StoriesOne
- Lot Size0.0000 Acres
- StyleSingle Family Residence
- Year Built1981
- APN9646-92-7743-00000
- CountyBuncombe
- ZoningR-1


