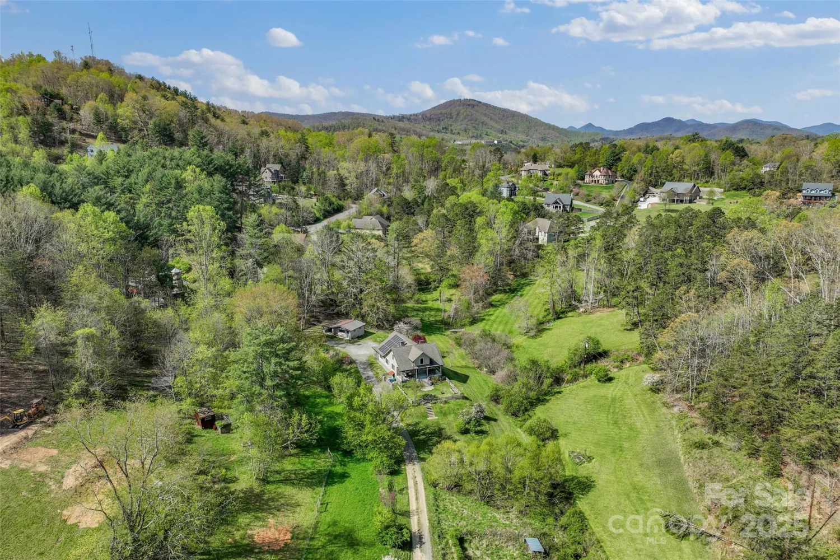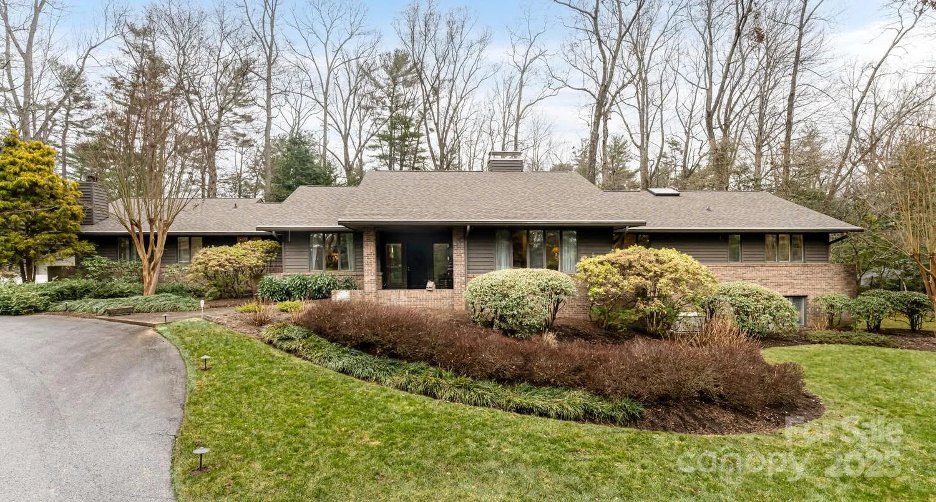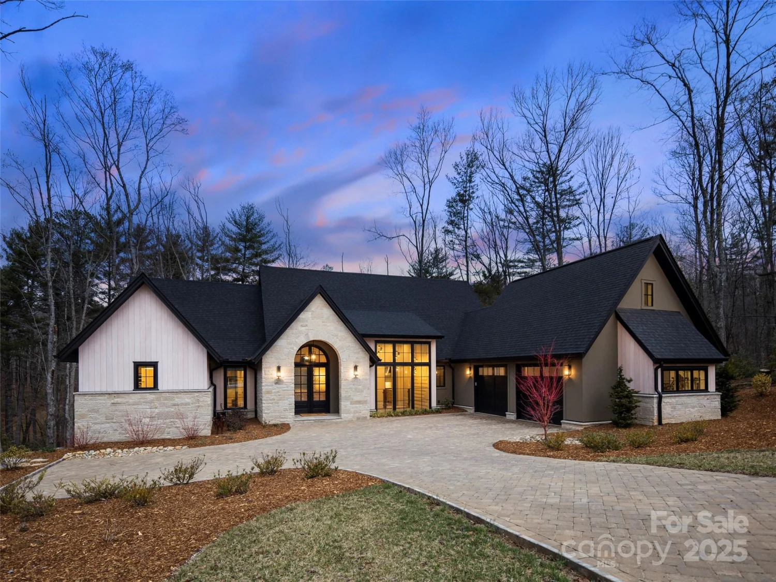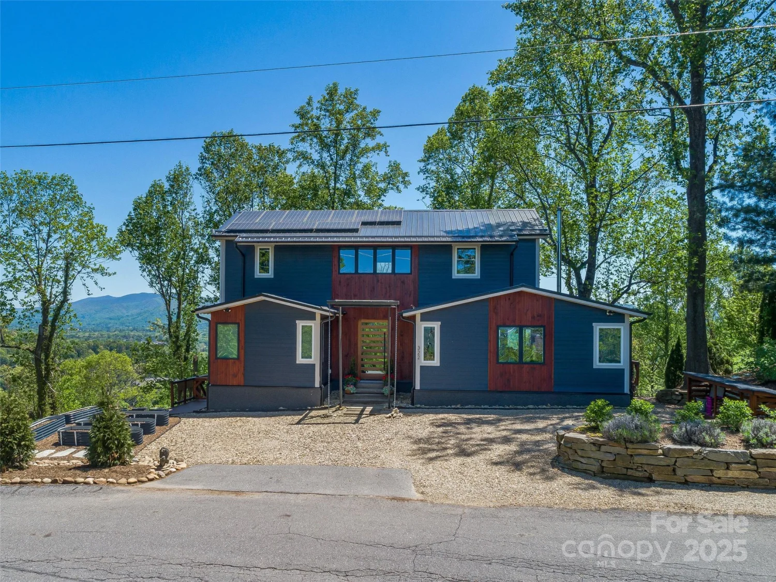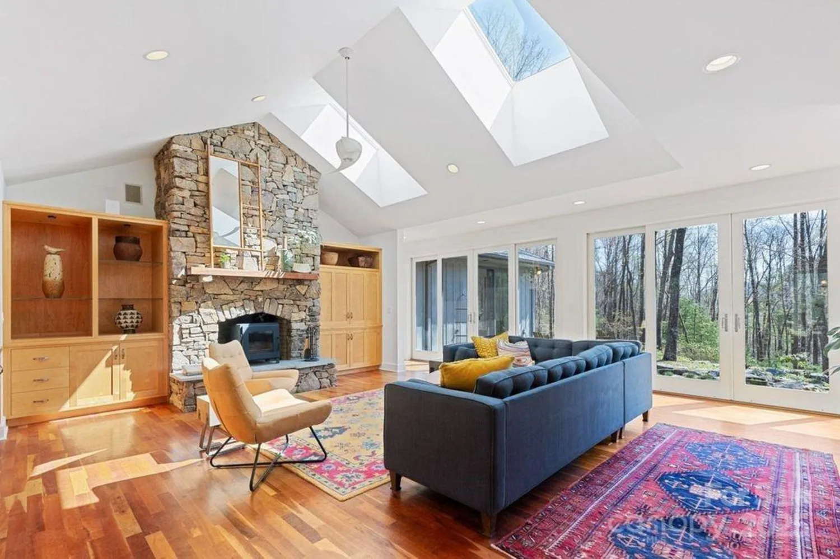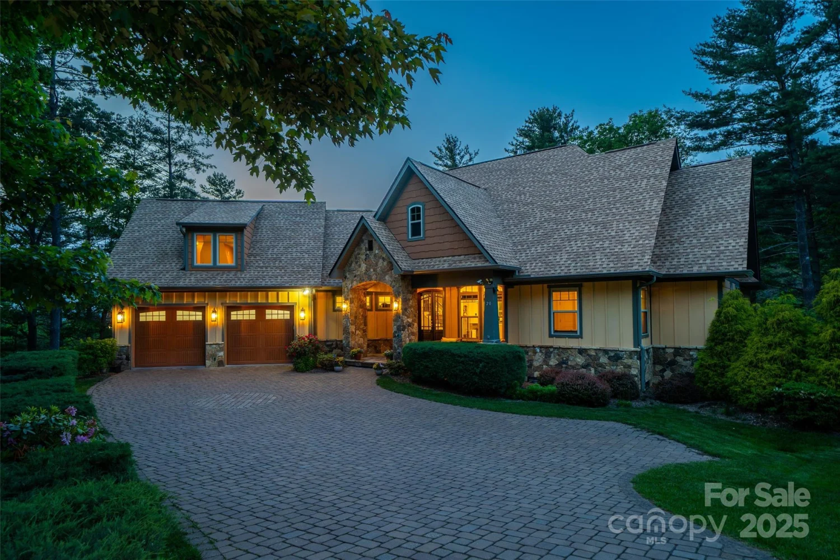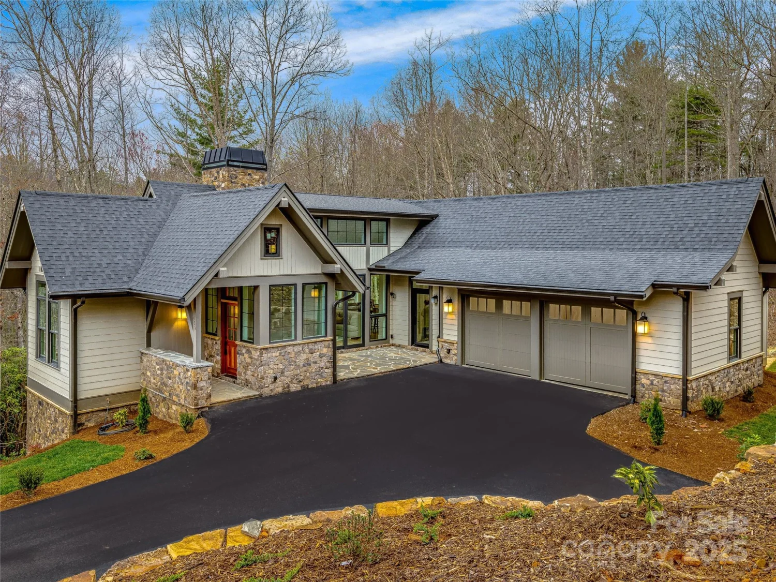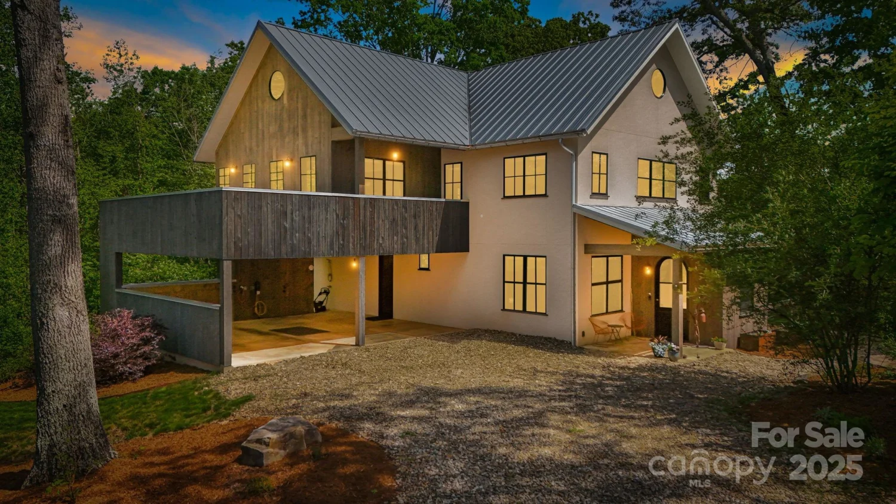179 serenity ridge trailAsheville, NC 28804
179 serenity ridge trailAsheville, NC 28804
Description
This three-story Mountain Craftsman home offers panoramic mountain views from nearly every room. The open-concept main level features a living area with gas fireplace, dining space and kitchen with natural materials, soaring ceilings and iron stair railings. The primary bedroom on the main level frames morning vistas through triple windows. A screened porch and adjacent grilling deck enhance outdoor living. The lower level includes a spacious second living area, wet bar with island, guest suite, half bath and flex room. The three-season porch boasts Eze Breeze windows for year-round enjoyment. Upstairs, a loft, bedroom and Jack and Jill bath offer flexible guest accommodations and access to attic storage. Western exposure provides stunning sunset views from every level.
Property Details for 179 Serenity Ridge Trail
- Subdivision ComplexSerenity
- Architectural StyleArts and Crafts
- Num Of Garage Spaces2
- Parking FeaturesDriveway, Attached Garage
- Property AttachedNo
LISTING UPDATED:
- StatusActive
- MLS #CAR4241868
- Days on Site265
- HOA Fees$2,125 / year
- MLS TypeResidential
- Year Built2020
- CountryBuncombe
LISTING UPDATED:
- StatusActive
- MLS #CAR4241868
- Days on Site265
- HOA Fees$2,125 / year
- MLS TypeResidential
- Year Built2020
- CountryBuncombe
Building Information for 179 Serenity Ridge Trail
- StoriesTwo
- Year Built2020
- Lot Size0.0000 Acres
Payment Calculator
Term
Interest
Home Price
Down Payment
The Payment Calculator is for illustrative purposes only. Read More
Property Information for 179 Serenity Ridge Trail
Summary
Location and General Information
- Directions: 1-26 To New Stock Road exit 21 from Asheville. Take a left then immediate right onto Leisure Mtn Rd (between the Ingles Grocery and the gas station) . Proceed for .6 of a mile and then turn right onto Serenity Ridge Trail. Proceed .4 of a mile and the home will be #179 on the right
- View: Mountain(s)
- Coordinates: 35.6658,-82.575003
School Information
- Elementary School: Weaverville/N. Windy Ridge
- Middle School: North Buncombe
- High School: North Buncombe
Taxes and HOA Information
- Parcel Number: 9731-86-3358-00000
- Tax Legal Description: DEED DATE:01/26/2017 DEED:5515-0141 SUBDIV:BAIRD COVE ESTATES LOT:20 PLAT:0170-0080
Virtual Tour
Parking
- Open Parking: Yes
Interior and Exterior Features
Interior Features
- Cooling: Ceiling Fan(s), Central Air, Ductless, Heat Pump
- Heating: Central, Ductless, Heat Pump
- Appliances: Convection Oven, Dishwasher, Disposal, Double Oven, Electric Cooktop, Electric Oven, Plumbed For Ice Maker, Propane Water Heater, Refrigerator, Tankless Water Heater
- Basement: Daylight, Exterior Entry, Finished, Interior Entry, Storage Space
- Fireplace Features: Gas Unvented, Living Room, Propane
- Flooring: Concrete, Wood
- Levels/Stories: Two
- Other Equipment: Fuel Tank(s)
- Foundation: Basement
- Total Half Baths: 2
- Bathrooms Total Integer: 5
Exterior Features
- Construction Materials: Fiber Cement, Stone Veneer
- Patio And Porch Features: Covered, Deck, Enclosed, Rear Porch, Screened, Side Porch
- Pool Features: None
- Road Surface Type: Concrete, Paved
- Roof Type: Shingle
- Laundry Features: Laundry Room, Main Level
- Pool Private: No
Property
Utilities
- Sewer: Public Sewer
- Utilities: Propane
- Water Source: Public
Property and Assessments
- Home Warranty: No
Green Features
Lot Information
- Above Grade Finished Area: 2258
Rental
Rent Information
- Land Lease: No
Public Records for 179 Serenity Ridge Trail
Home Facts
- Beds3
- Baths3
- Above Grade Finished2,258 SqFt
- Below Grade Finished2,122 SqFt
- StoriesTwo
- Lot Size0.0000 Acres
- StyleSingle Family Residence
- Year Built2020
- APN9731-86-3358-00000
- CountyBuncombe


