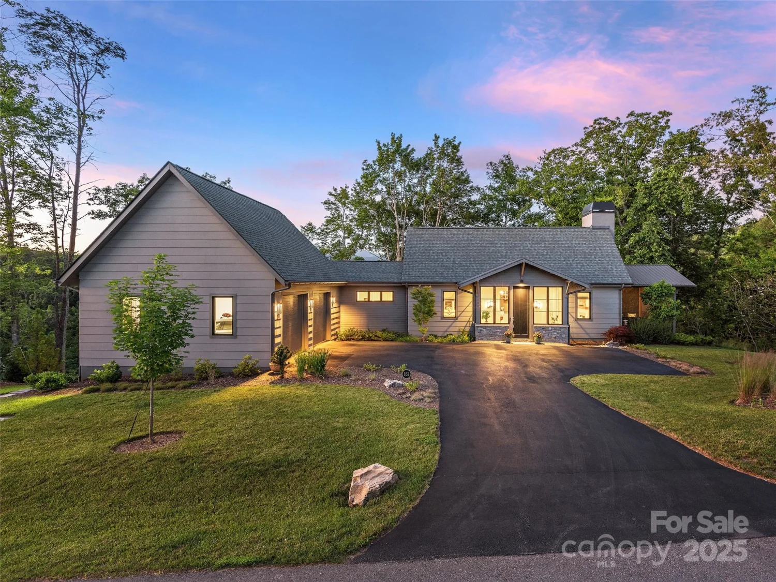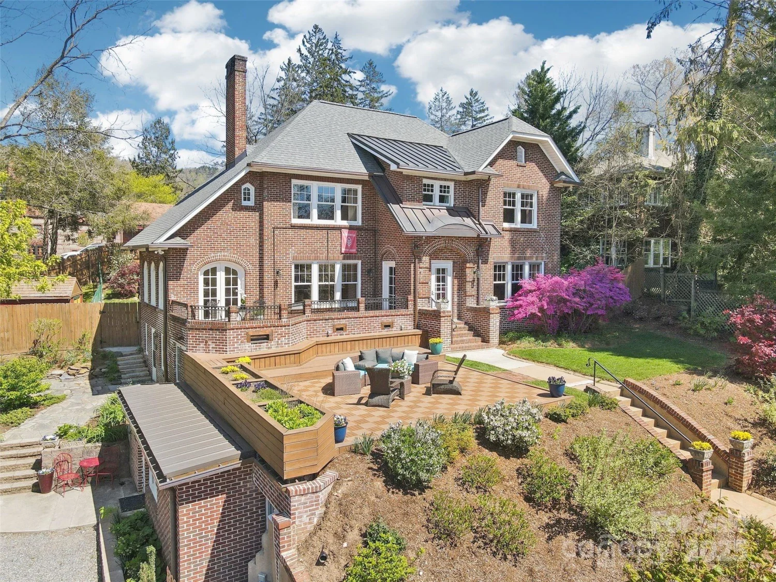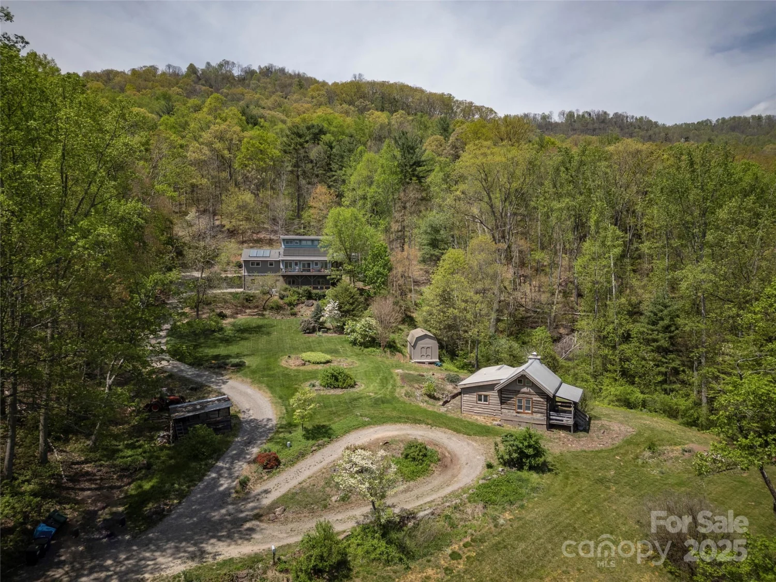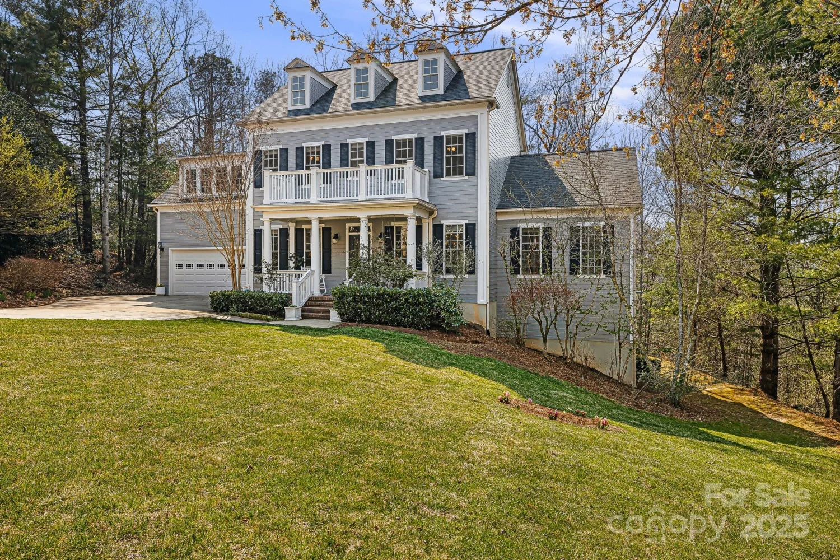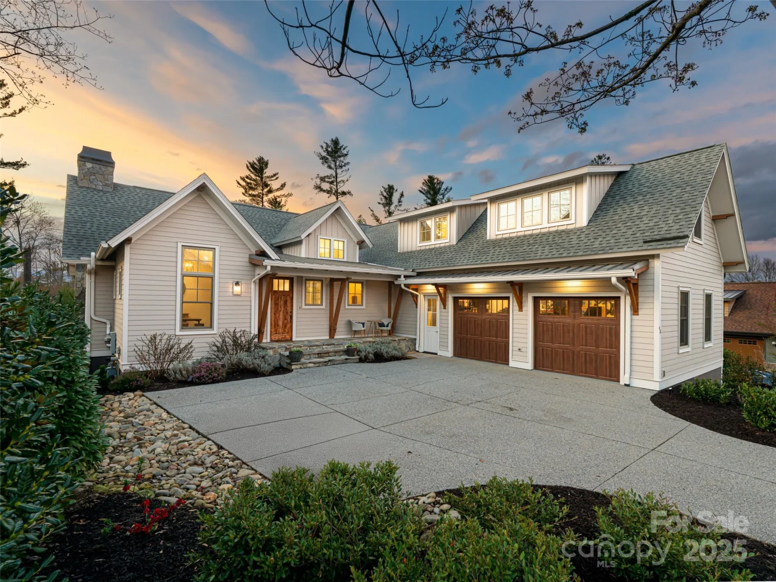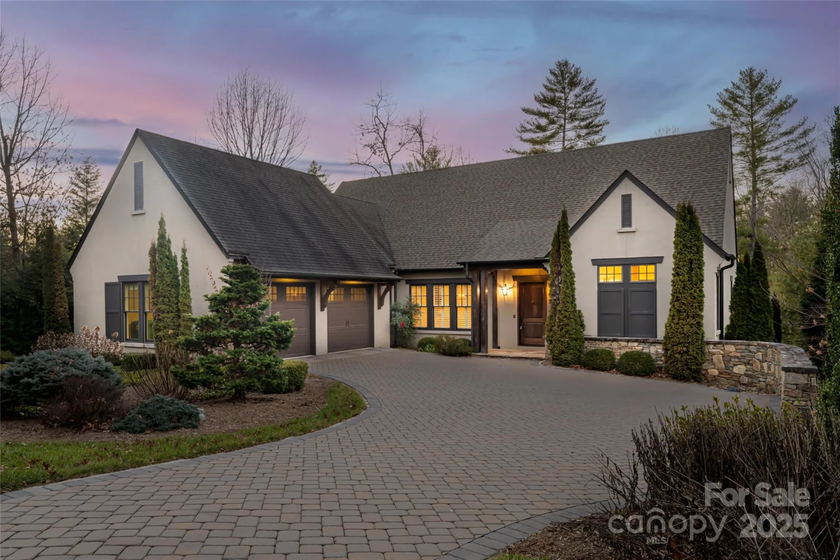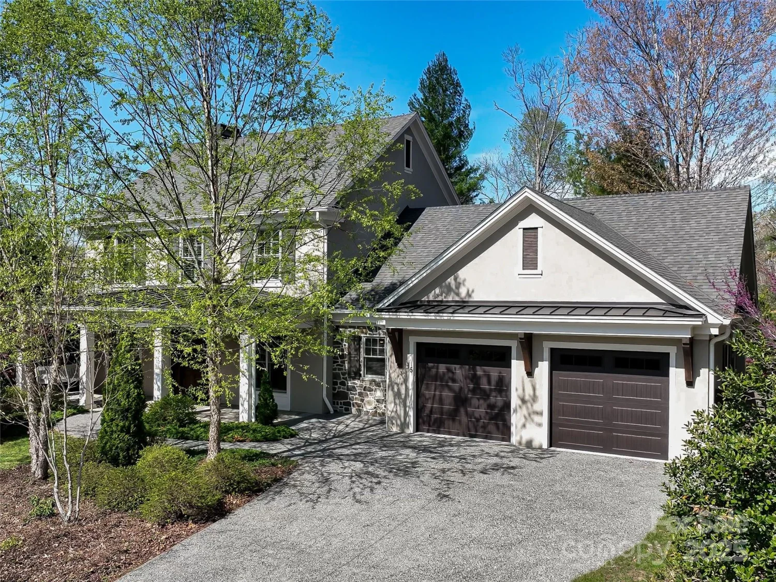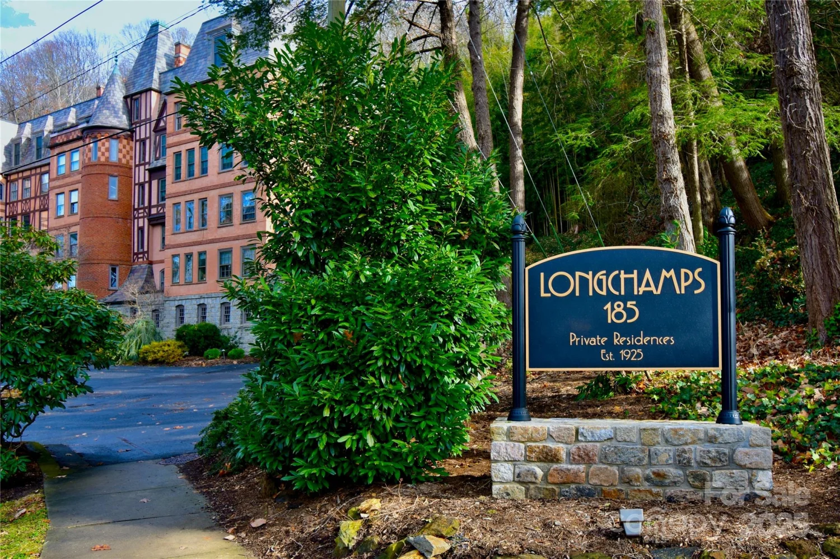205 kelmscott laneAsheville, NC 28803
205 kelmscott laneAsheville, NC 28803
Description
Stunning 2023 transitional home within the prestigious Ramble Biltmore Forest community epitomizes luxury living at its finest. For privacy, this ideally sized home is situated with acres of green space around. Open and cozy floor plan for comfortable living with beautiful wood floors throughout. Exquisite kitchen with dramatic island, scullery, and upscale finishes overlooks the spacious family room. Cozy up with a Mendota fireplace, built in surround sound, and large windows with automated blinds on a customizable schedule. All three bedrooms have ensuite tiled bathrooms and custom walk in closets and blinds. Primary bedroom on the main level has heated flooring in the spacious spa like bathroom. The custom screened pavilion with motorized retractable vinyl panels and cozy fireplace allows year round enjoyment. Masterpiece stair case with glass railings and custom wood accent wall lead to the downstairs media room, two ensuite bedrooms and tons of storage. Community amenities abound.
Property Details for 205 Kelmscott Lane
- Subdivision ComplexRamble Biltmore Forest
- Architectural StyleTransitional
- Num Of Garage Spaces2
- Parking FeaturesDriveway, Attached Garage, Garage Door Opener, Garage Faces Side, Parking Space(s)
- Property AttachedNo
LISTING UPDATED:
- StatusActive
- MLS #CAR4232680
- Days on Site38
- HOA Fees$450 / month
- MLS TypeResidential
- Year Built2023
- CountryBuncombe
LISTING UPDATED:
- StatusActive
- MLS #CAR4232680
- Days on Site38
- HOA Fees$450 / month
- MLS TypeResidential
- Year Built2023
- CountryBuncombe
Building Information for 205 Kelmscott Lane
- StoriesOne
- Year Built2023
- Lot Size0.0000 Acres
Payment Calculator
Term
Interest
Home Price
Down Payment
The Payment Calculator is for illustrative purposes only. Read More
Property Information for 205 Kelmscott Lane
Summary
Location and General Information
- Community Features: Fitness Center, Gated, Outdoor Pool, Playground, Sidewalks, Sport Court, Street Lights, Tennis Court(s), Walking Trails
- Directions: South from Asheville, take Highway 25 (Hendersonville Road) south past entrance to Blue Ridge Parkway. Turn right on Valley Springs Road. Go straight through the main gate on Valley Springs, turn left on Ramble Way in front of Long Meadow Park. Go past Living Well Center and turn right on Kelmscott Lane. Home is the first one on the right.
- Coordinates: 35.499552,-82.550284
School Information
- Elementary School: Estes/Koontz
- Middle School: Valley Springs
- High School: T.C. Roberson
Taxes and HOA Information
- Parcel Number: 9645355633
- Tax Legal Description: Deed date: 2024-03-27 Deed: 6395-834 SubDiv: RAMBLE BILTMORE FOREST Block: Lot: 636 Section: Plat: 0206-0159
Virtual Tour
Parking
- Open Parking: No
Interior and Exterior Features
Interior Features
- Cooling: Ceiling Fan(s), Central Air, Heat Pump, Zoned
- Heating: Central, Forced Air, Heat Pump, Zoned
- Appliances: Bar Fridge, Dishwasher, Disposal, Dryer, Electric Oven, Exhaust Fan, Exhaust Hood, Gas Cooktop, Oven, Refrigerator with Ice Maker, Self Cleaning Oven, Tankless Water Heater, Washer, Wine Refrigerator
- Basement: Daylight, Interior Entry, Partially Finished, Storage Space, Walk-Out Access
- Fireplace Features: Family Room, Gas, Gas Log, Gas Vented, Porch, Wood Burning
- Flooring: Tile, Wood
- Interior Features: Attic Stairs Pulldown, Built-in Features, Drop Zone, Entrance Foyer, Garden Tub, Kitchen Island, Open Floorplan, Storage, Walk-In Closet(s), Walk-In Pantry
- Levels/Stories: One
- Other Equipment: Network Ready, Surround Sound
- Window Features: Insulated Window(s), Window Treatments
- Foundation: Basement
- Total Half Baths: 1
- Bathrooms Total Integer: 4
Exterior Features
- Construction Materials: Hard Stucco, Stone Veneer, Wood
- Fencing: Back Yard, Fenced
- Horse Amenities: None
- Patio And Porch Features: Covered, Enclosed, Front Porch, Porch, Rear Porch, Screened
- Pool Features: None
- Road Surface Type: Brick, Paved
- Roof Type: Shingle, Metal
- Security Features: Security Service
- Laundry Features: Electric Dryer Hookup, Laundry Room, Main Level, Washer Hookup
- Pool Private: No
Property
Utilities
- Sewer: Public Sewer
- Utilities: Electricity Connected, Fiber Optics, Natural Gas, Underground Power Lines, Underground Utilities, Wired Internet Available
- Water Source: City
Property and Assessments
- Home Warranty: No
Green Features
Lot Information
- Above Grade Finished Area: 2015
- Lot Features: Corner Lot, Green Area, Private, Sloped, Wooded
Rental
Rent Information
- Land Lease: No
Public Records for 205 Kelmscott Lane
Home Facts
- Beds3
- Baths3
- Above Grade Finished2,015 SqFt
- Below Grade Finished1,322 SqFt
- StoriesOne
- Lot Size0.0000 Acres
- StyleSingle Family Residence
- Year Built2023
- APN9645355633
- CountyBuncombe
- ZoningR-1




