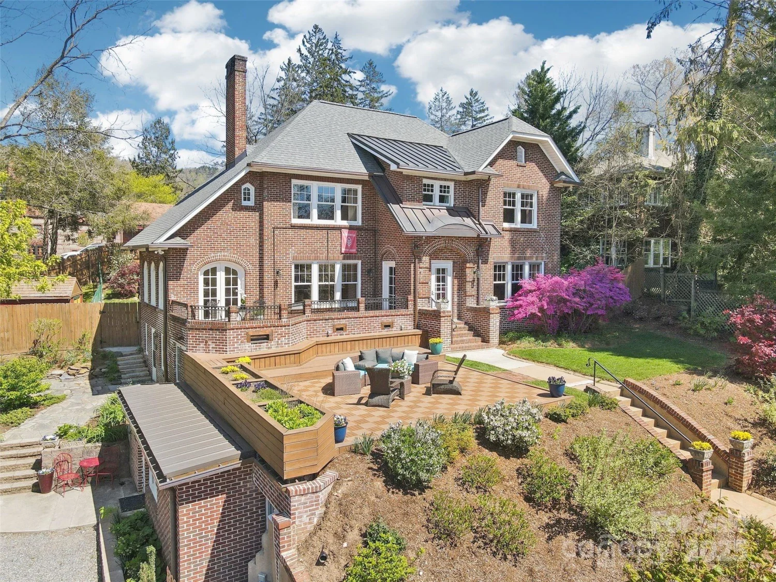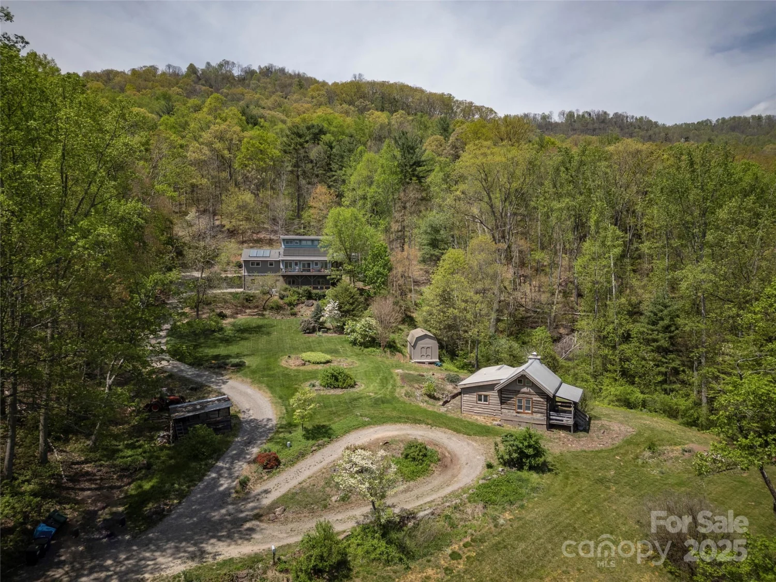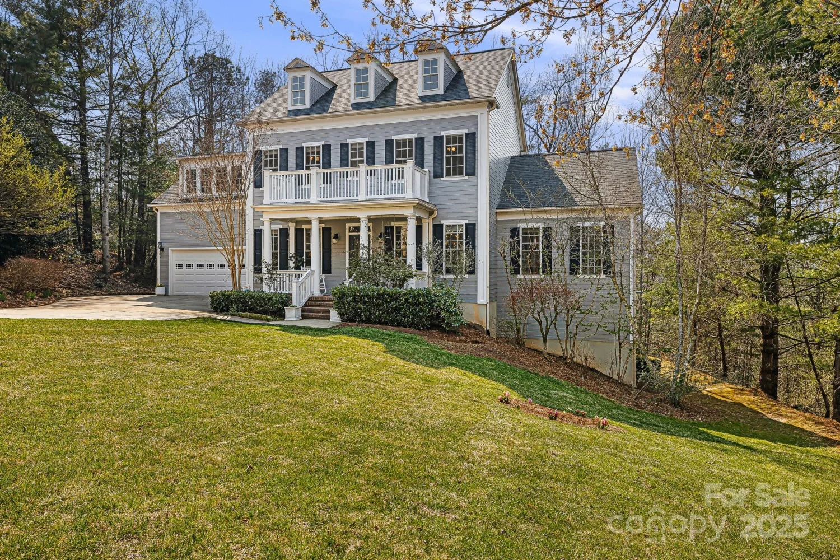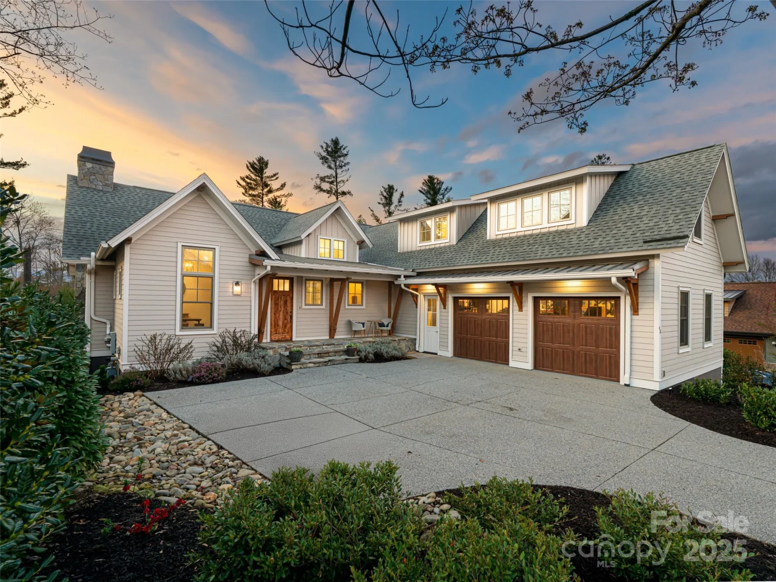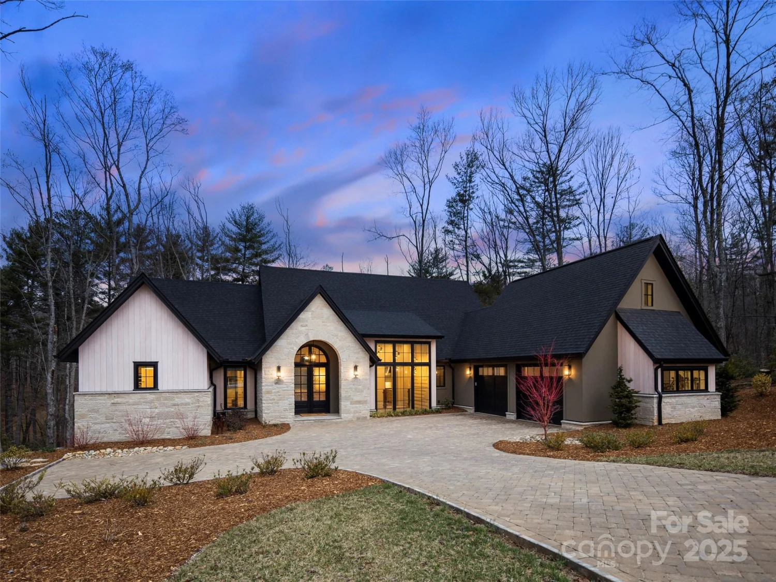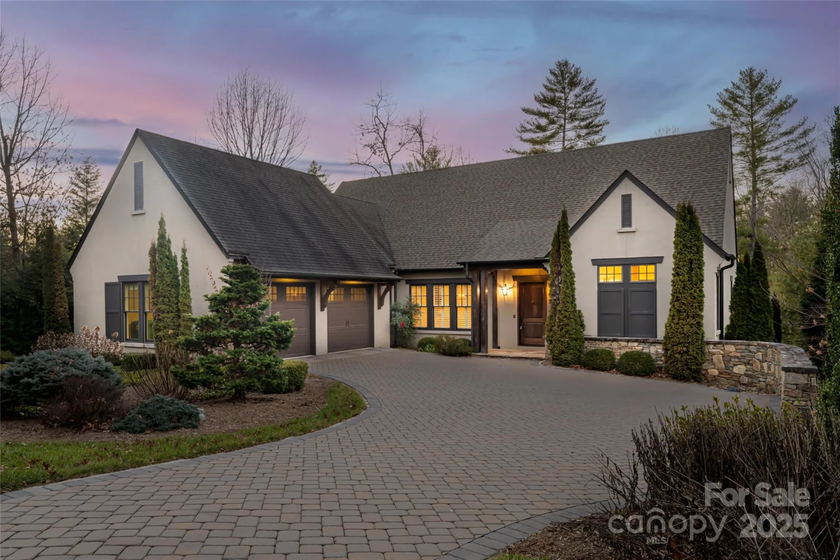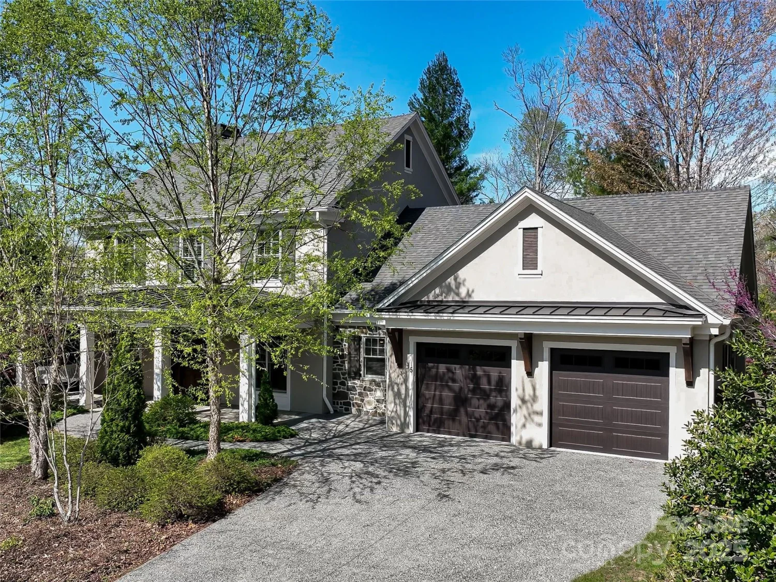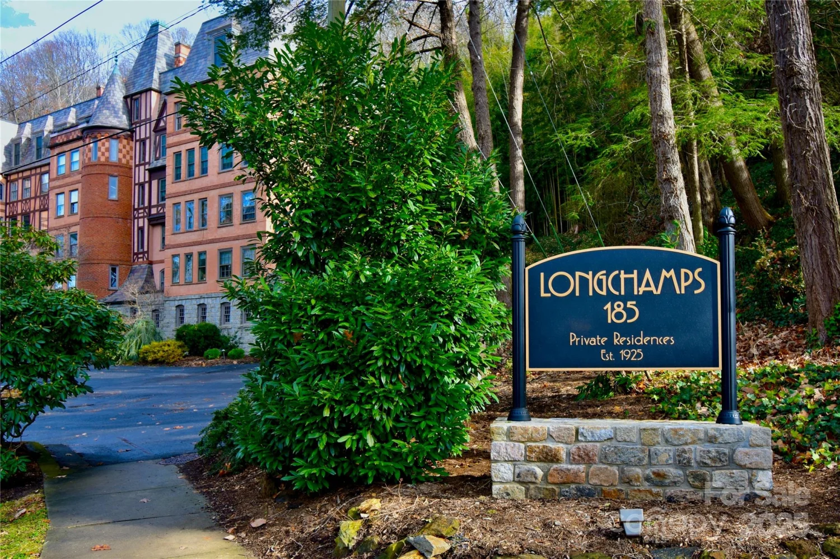162 riverbend forest driveAsheville, NC 28805
162 riverbend forest driveAsheville, NC 28805
Description
Nestled within the East Asheville gated community of Riverbend Forest, this luxurious home offers outstanding views and exquisite craftsmanship. A past Parade of Homes Gold Craftsmanship winner, this residence combines elegance, comfort, and impeccable attention to detail. The sophisticated interior offers a neutral decor that provides a timeless backdrop, enhancing the sense of space and light that you can only find in the mountains. Relax in the spacious screened porch complete with a wood burning fireplace or in the great room with its adjoining gourmet kitchen. The kitchen’s custom cabinetry with interior lighting and quartz counters are classic and ageless. A main level primary suite, terrace level family room and guest bedrooms plus the low maintenance surrounding landscape make for an ideal mountain retreat. Fall in love where the mountains meet the river!
Property Details for 162 Riverbend Forest Drive
- Subdivision ComplexRiverbend Forest
- Architectural StyleTransitional
- Num Of Garage Spaces2
- Parking FeaturesDriveway, Garage (Off Site)
- Property AttachedNo
LISTING UPDATED:
- StatusActive
- MLS #CAR4238512
- Days on Site39
- HOA Fees$1,436 / year
- MLS TypeResidential
- Year Built2022
- CountryBuncombe
LISTING UPDATED:
- StatusActive
- MLS #CAR4238512
- Days on Site39
- HOA Fees$1,436 / year
- MLS TypeResidential
- Year Built2022
- CountryBuncombe
Building Information for 162 Riverbend Forest Drive
- StoriesOne
- Year Built2022
- Lot Size0.0000 Acres
Payment Calculator
Term
Interest
Home Price
Down Payment
The Payment Calculator is for illustrative purposes only. Read More
Property Information for 162 Riverbend Forest Drive
Summary
Location and General Information
- Directions: Take I-240 E to Exit 55 (Porters Cove Rd). Take left off exit onto Porters Cove, then left onto Hwy 70/Tunnel Road. Take QUICK right onto Moffitt Rd, then take first left to continue on Moffitt Rd. Follow to Riverbend Forest on right. Go through gates and follow to 162 on left.
- View: Long Range, Mountain(s), Water, Winter, Year Round
- Coordinates: 35.59424,-82.464946
School Information
- Elementary School: WD Williams
- Middle School: Charles D Owen
- High School: Charles D Owen
Taxes and HOA Information
- Parcel Number: 9678-09-1127-00000
- Tax Legal Description: DEED DATE:11/06/2020 DEED:5975-1368 SUBDIV:RIVERBEND FOREST LOT:14 PLAT:0212-0098
Virtual Tour
Parking
- Open Parking: No
Interior and Exterior Features
Interior Features
- Cooling: Central Air
- Heating: Heat Pump
- Appliances: Double Oven, Gas Range, Refrigerator
- Basement: Full, Other
- Fireplace Features: Gas Log, Living Room
- Flooring: Tile, Wood
- Interior Features: Open Floorplan, Pantry, Whirlpool
- Levels/Stories: One
- Window Features: Insulated Window(s)
- Foundation: Crawl Space
- Total Half Baths: 1
- Bathrooms Total Integer: 4
Exterior Features
- Construction Materials: Hard Stucco, Wood, Other - See Remarks
- Patio And Porch Features: Deck, Porch, Screened
- Pool Features: None
- Road Surface Type: Asphalt, Paved
- Roof Type: Shingle, Metal
- Laundry Features: In Hall, Laundry Room, Main Level
- Pool Private: No
Property
Utilities
- Sewer: Public Sewer
- Water Source: Community Well
Property and Assessments
- Home Warranty: No
Green Features
Lot Information
- Above Grade Finished Area: 1865
- Lot Features: Cul-De-Sac, Sloped, Wooded, Views
Rental
Rent Information
- Land Lease: No
Public Records for 162 Riverbend Forest Drive
Home Facts
- Beds4
- Baths3
- Above Grade Finished1,865 SqFt
- Below Grade Finished1,380 SqFt
- StoriesOne
- Lot Size0.0000 Acres
- StyleSingle Family Residence
- Year Built2022
- APN9678-09-1127-00000
- CountyBuncombe





