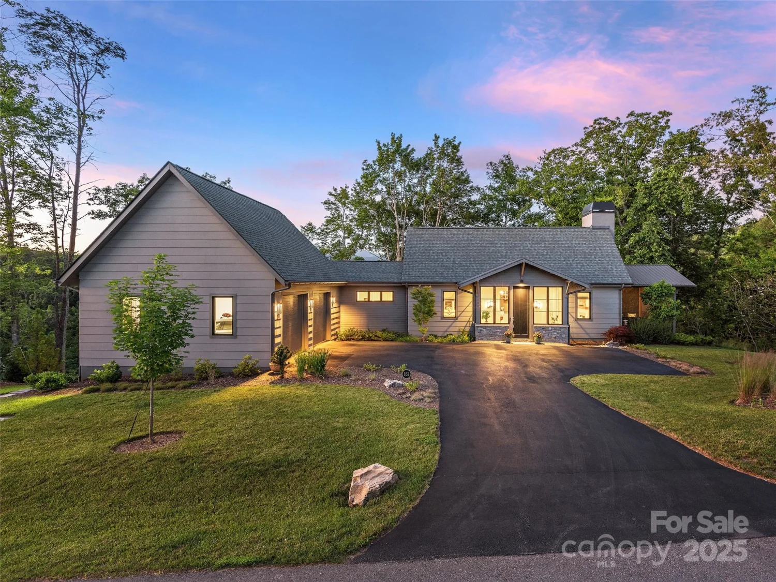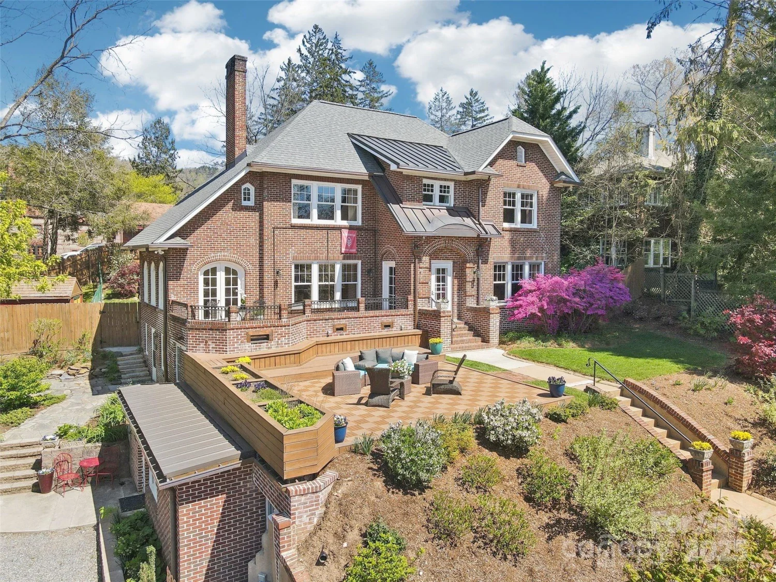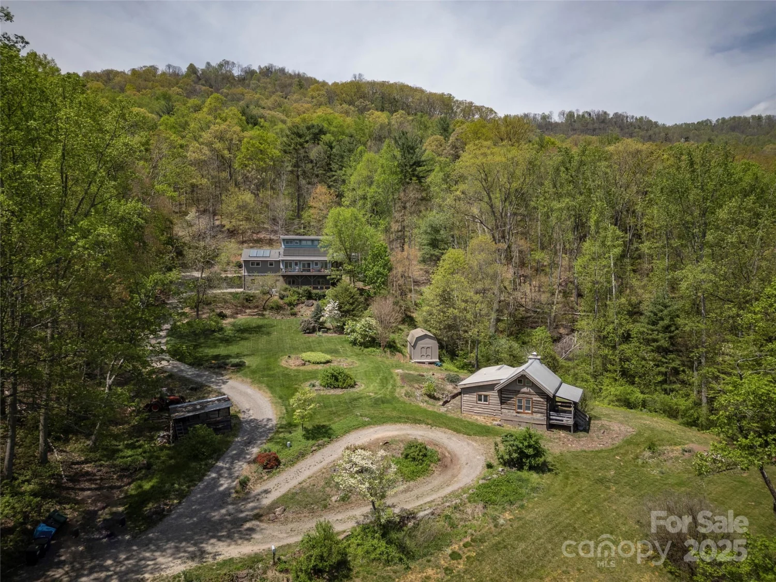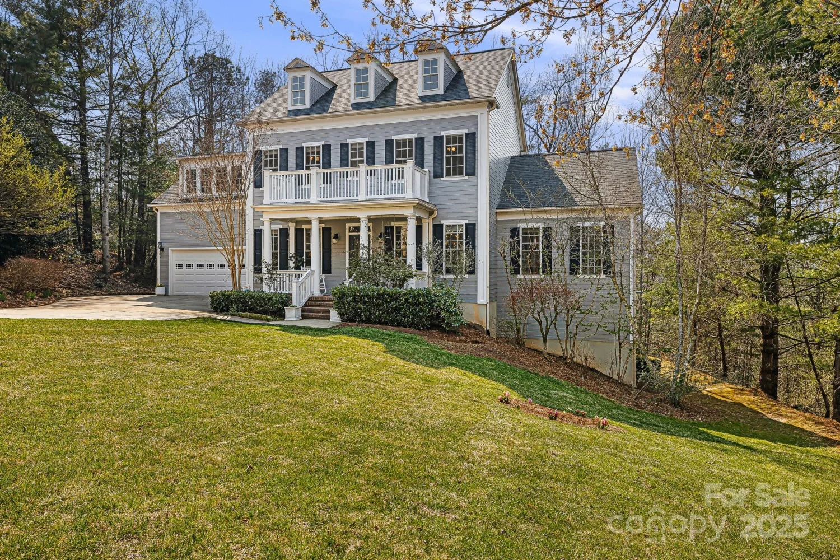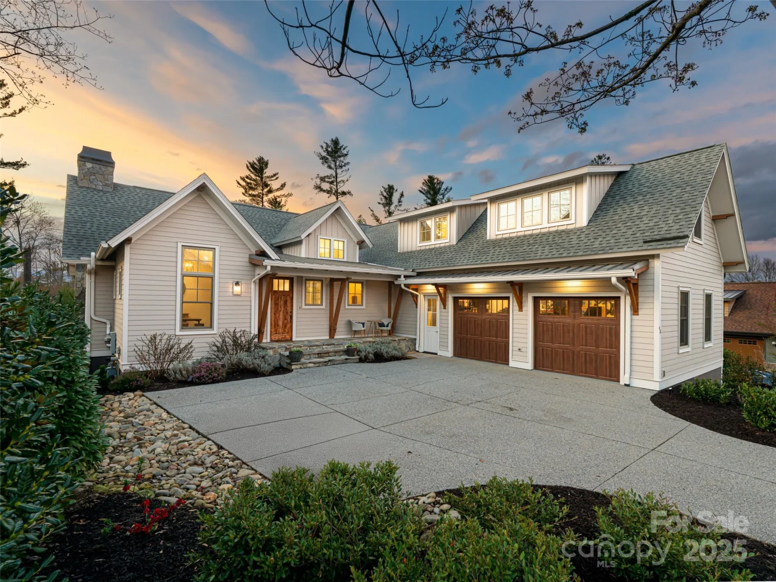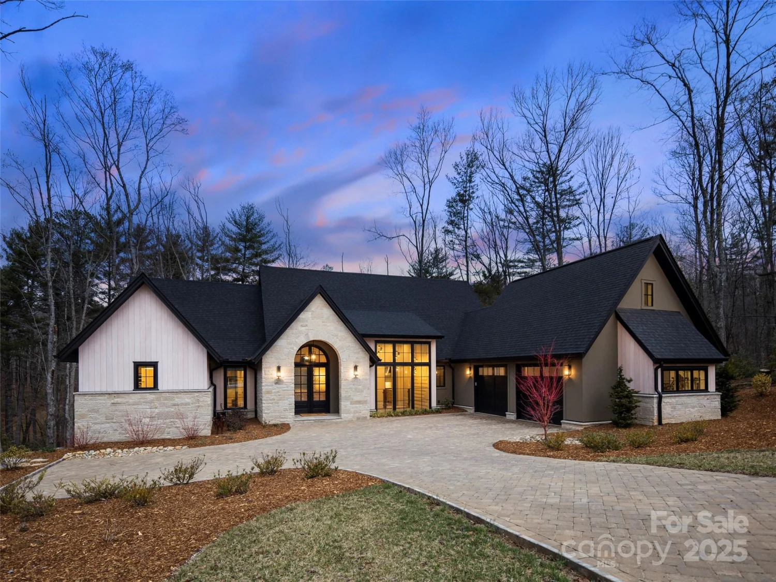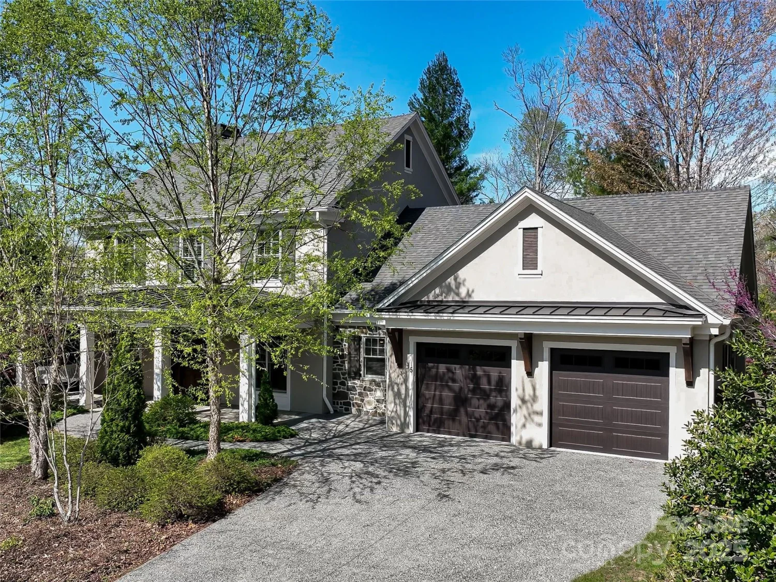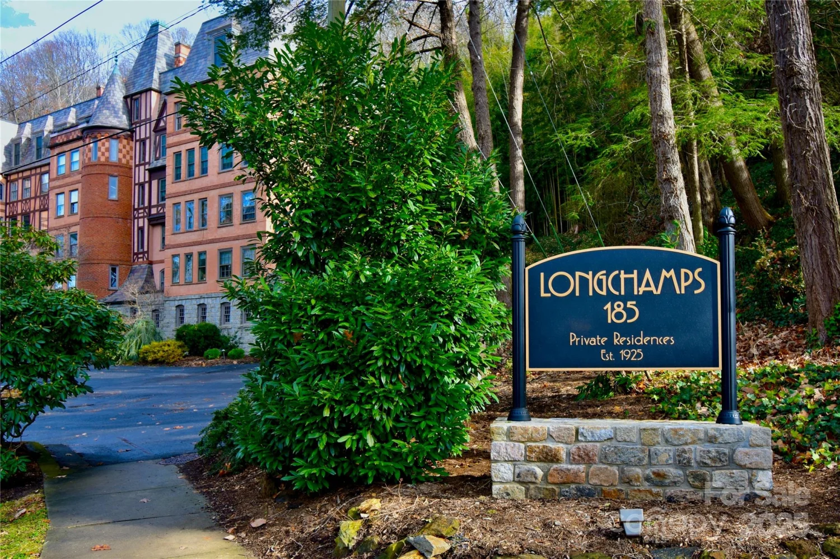43 nethermead driveAsheville, NC 28803
43 nethermead driveAsheville, NC 28803
Description
Discover timeless elegance and unparalleled craftsmanship in this remarkable home in the prestigious Ramble Biltmore Forest. Offered below appraisal, this meticulously designed four-bedroom, four-bathroom residence blends sophistication with comfort, creating an exceptional lifestyle.Beautiful hardwood floors flow through the open-concept design, filling the home with natural light. The thoughtfully curated kitchen, with premium finishes, overlooks a spacious living room highlighted by a custom fireplace. The lower level, completed in 2022 by Stonewood Builders, features a home gym, workshop, and abundant storage, offering both style and functionality. Step outside to a landscaped backyard retreat with a paver driveway, pathways, patio, and screened porch—ideal for entertaining or quiet relaxation.As part of the exclusive Ramble community, residents enjoy amenities like a state-of-the-art wellness center, resort-style pool, pickleball courts, scenic trails, and 24-hour gated security.
Property Details for 43 Nethermead Drive
- Subdivision ComplexRamble Biltmore Forest
- Architectural StyleTransitional
- Num Of Garage Spaces2
- Parking FeaturesAttached Garage
- Property AttachedNo
LISTING UPDATED:
- StatusActive
- MLS #CAR4209704
- Days on Site115
- HOA Fees$445 / month
- MLS TypeResidential
- Year Built2013
- CountryBuncombe
LISTING UPDATED:
- StatusActive
- MLS #CAR4209704
- Days on Site115
- HOA Fees$445 / month
- MLS TypeResidential
- Year Built2013
- CountryBuncombe
Building Information for 43 Nethermead Drive
- StoriesOne
- Year Built2013
- Lot Size0.0000 Acres
Payment Calculator
Term
Interest
Home Price
Down Payment
The Payment Calculator is for illustrative purposes only. Read More
Property Information for 43 Nethermead Drive
Summary
Location and General Information
- Community Features: Clubhouse, Fitness Center, Game Court, Gated, Picnic Area, Playground, Recreation Area, Street Lights, Tennis Court(s), Walking Trails
- Coordinates: 35.508805,-82.537716
School Information
- Elementary School: Estes/Koontz
- Middle School: Valley Springs
- High School: T.C. Roberson
Taxes and HOA Information
- Parcel Number: 9645-78-3865-00000
- Tax Legal Description: DEED DATE:06/25/2018 DEED:5676-1866 SUBDIV:RAMBLE LOT:160 PLAT:0100-0041
Virtual Tour
Parking
- Open Parking: No
Interior and Exterior Features
Interior Features
- Cooling: Heat Pump
- Heating: Heat Pump
- Appliances: Dishwasher, Disposal, Exhaust Hood, Gas Cooktop, Gas Water Heater, Oven, Refrigerator, Wall Oven
- Basement: Basement Shop, Daylight, Exterior Entry, Interior Entry, Partially Finished, Storage Space
- Fireplace Features: Gas, Gas Log
- Flooring: Tile, Wood
- Interior Features: Breakfast Bar, Built-in Features, Kitchen Island, Open Floorplan, Split Bedroom, Storage, Walk-In Closet(s), Wet Bar
- Levels/Stories: One
- Window Features: Insulated Window(s)
- Foundation: Basement
- Bathrooms Total Integer: 4
Exterior Features
- Construction Materials: Hard Stucco, Stone, Wood
- Patio And Porch Features: Covered, Patio, Rear Porch, Screened
- Pool Features: None
- Road Surface Type: Other, Paved
- Roof Type: Shingle
- Security Features: Carbon Monoxide Detector(s), Radon Mitigation System, Security Service, Smoke Detector(s)
- Laundry Features: Laundry Room, Main Level
- Pool Private: No
Property
Utilities
- Sewer: Public Sewer
- Utilities: Cable Available, Electricity Connected, Natural Gas, Underground Power Lines, Underground Utilities
- Water Source: City
Property and Assessments
- Home Warranty: No
Green Features
Lot Information
- Above Grade Finished Area: 2556
- Lot Features: Level, Private, Wooded
Rental
Rent Information
- Land Lease: No
Public Records for 43 Nethermead Drive
Home Facts
- Beds4
- Baths4
- Above Grade Finished2,556 SqFt
- Below Grade Finished1,542 SqFt
- StoriesOne
- Lot Size0.0000 Acres
- StyleSingle Family Residence
- Year Built2013
- APN9645-78-3865-00000
- CountyBuncombe


