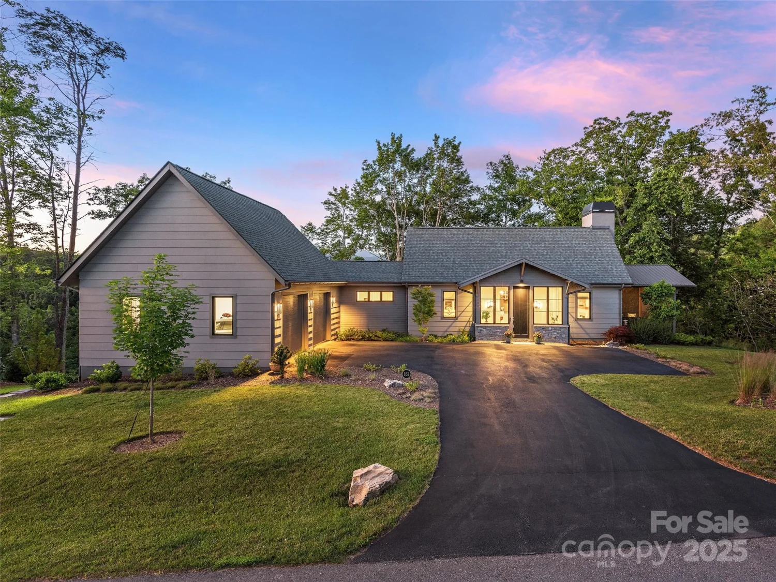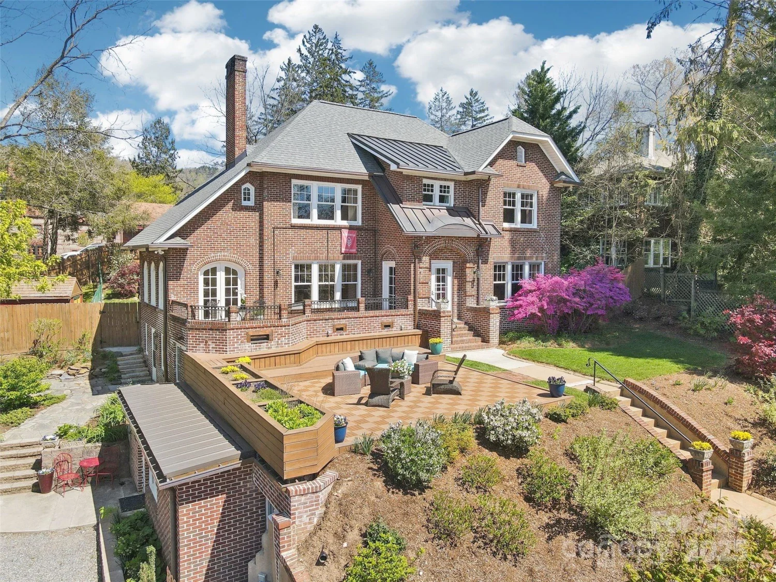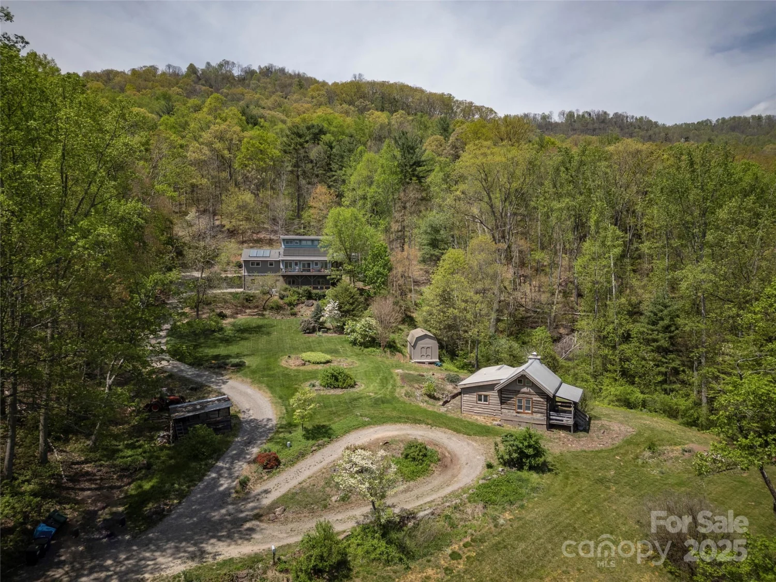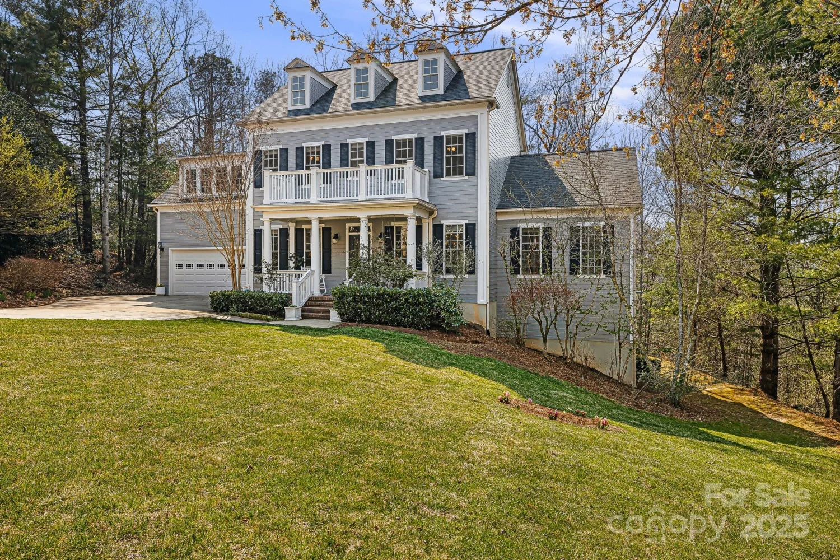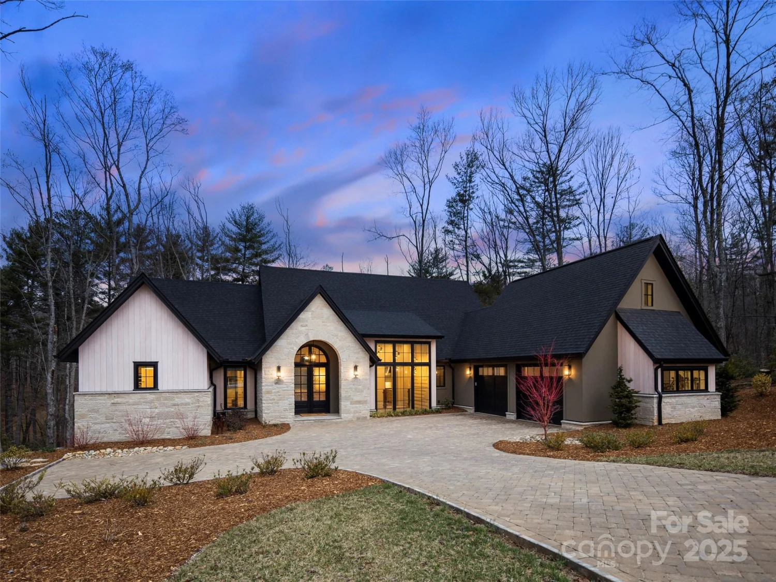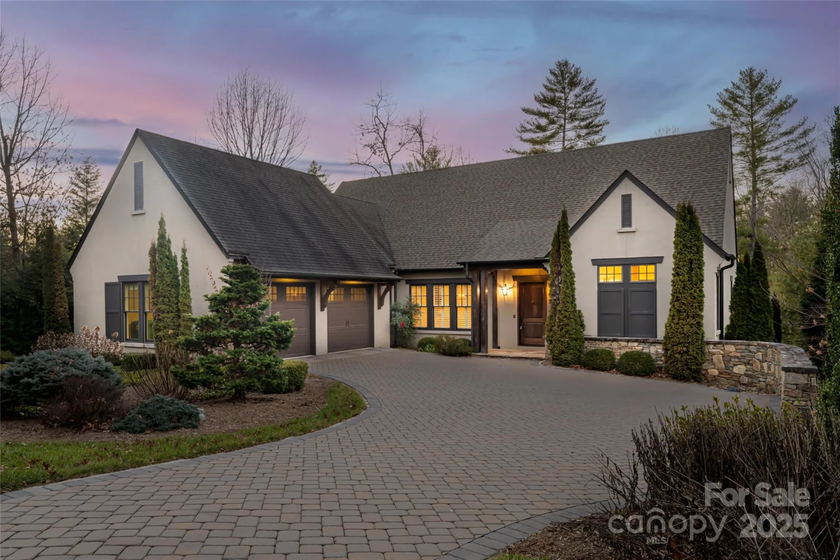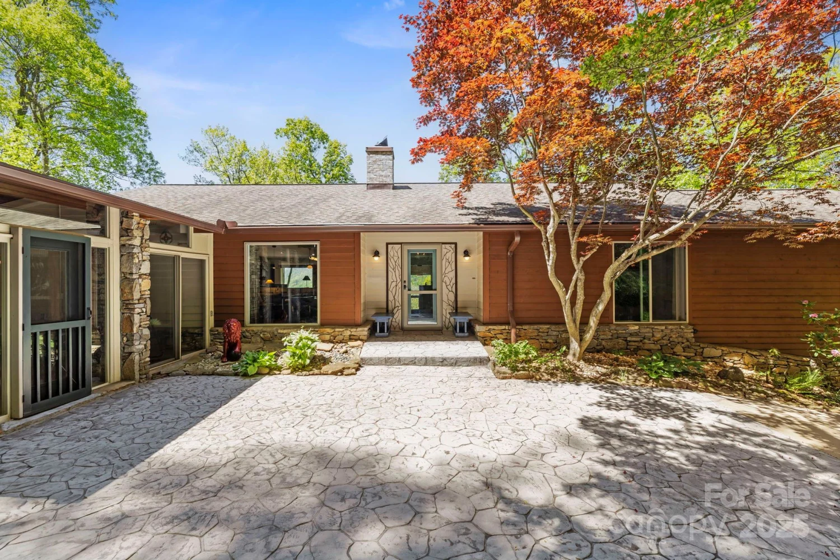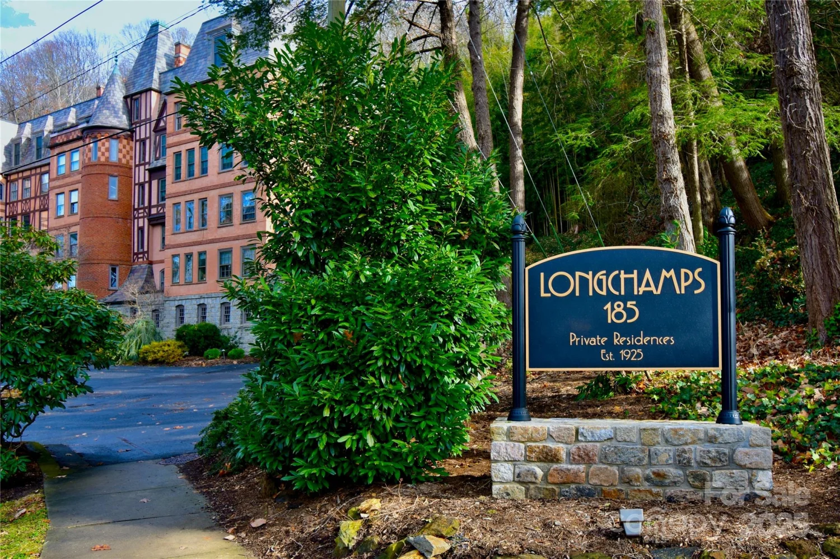5 cleftridge courtAsheville, NC 28803
5 cleftridge courtAsheville, NC 28803
Description
Designed for effortless elegance and elevated living, this luxury home in The Ramble Biltmore Forest features a flowing open floor plan filled with natural light and refined finishes. The great room offers a fireplace with a striking stone mantel and opens to a chef’s kitchen ideal for entertaining. The main level includes a private office, den with custom cabinetry, a serene owner’s suite, and an elevator for easy access. Bespoke built-ins are thoughtfully integrated throughout the home, blending beauty and function. Upstairs offers four bedrooms, two full bathrooms, and a large storage room. Refined finishes and all hardwood flooring add comfort and style. Enjoy a covered front porch, screened back porch, and additional deck overlooking a mature, fenced backyard. Residents enjoy world-class amenities, including a wellness center, resort-style saline pool, pickleball, parks, tennis, bocci, trails, and 24-hour gated security.
Property Details for 5 Cleftridge Court
- Subdivision ComplexRamble Biltmore Forest
- ExteriorIn-Ground Irrigation
- Num Of Garage Spaces2
- Parking FeaturesDriveway, Attached Garage
- Property AttachedNo
LISTING UPDATED:
- StatusActive
- MLS #CAR4244446
- Days on Site15
- HOA Fees$450 / month
- MLS TypeResidential
- Year Built2015
- CountryBuncombe
LISTING UPDATED:
- StatusActive
- MLS #CAR4244446
- Days on Site15
- HOA Fees$450 / month
- MLS TypeResidential
- Year Built2015
- CountryBuncombe
Building Information for 5 Cleftridge Court
- StoriesTwo
- Year Built2015
- Lot Size0.0000 Acres
Payment Calculator
Term
Interest
Home Price
Down Payment
The Payment Calculator is for illustrative purposes only. Read More
Property Information for 5 Cleftridge Court
Summary
Location and General Information
- Community Features: Clubhouse, Fitness Center, Gated, Outdoor Pool, Playground, Recreation Area, Sidewalks, Street Lights, Tennis Court(s), Walking Trails
- Directions: 25 South to right on Valley Springs Road at The Ramble sign to entry gate. Left on Neathermead Drive, straight to Racquet Clube Road, right on Cleftridge Court to first home on the right.
- Coordinates: 35.506361,-82.5337
School Information
- Elementary School: Estes/Koontz
- Middle School: Valley Springs
- High School: T.C. Roberson
Taxes and HOA Information
- Parcel Number: 9645-87-5912-00000
- Tax Legal Description: DEED DATE:10/05/2020 DEED:5958-0454 SUBDIV:RAMBLE LOT:176 PLAT:0114-0137
Virtual Tour
Parking
- Open Parking: No
Interior and Exterior Features
Interior Features
- Cooling: Ceiling Fan(s), Central Air, Zoned
- Heating: Forced Air, Natural Gas, Zoned
- Appliances: Bar Fridge, Convection Oven, Dishwasher, Disposal, Electric Cooktop, Exhaust Hood, Freezer, Gas Water Heater, Microwave, Refrigerator, Tankless Water Heater
- Fireplace Features: Gas, Great Room, Wood Burning
- Flooring: Tile, Wood
- Interior Features: Attic Other, Attic Walk In, Built-in Features, Cable Prewire, Elevator, Entrance Foyer, Garden Tub, Kitchen Island, Open Floorplan, Pantry, Split Bedroom, Walk-In Closet(s)
- Levels/Stories: Two
- Other Equipment: Generator
- Window Features: Insulated Window(s), Window Treatments
- Foundation: Crawl Space
- Total Half Baths: 1
- Bathrooms Total Integer: 4
Exterior Features
- Accessibility Features: Bath Grab Bars, Elevator, Remote Devices, Zero-Grade Entry
- Construction Materials: Hard Stucco, Stone Veneer
- Fencing: Back Yard, Fenced, Partial
- Patio And Porch Features: Covered, Deck, Enclosed, Front Porch, Patio, Rear Porch, Screened, Side Porch
- Pool Features: None
- Road Surface Type: Concrete, Paved
- Roof Type: Shingle, Metal
- Security Features: Security Service
- Laundry Features: Laundry Room, Main Level
- Pool Private: No
Property
Utilities
- Sewer: Public Sewer
- Utilities: Cable Available, Natural Gas, Underground Utilities
- Water Source: City
Property and Assessments
- Home Warranty: No
Green Features
Lot Information
- Above Grade Finished Area: 3699
- Lot Features: Corner Lot, Level, Wooded
Rental
Rent Information
- Land Lease: No
Public Records for 5 Cleftridge Court
Home Facts
- Beds5
- Baths3
- Above Grade Finished3,699 SqFt
- StoriesTwo
- Lot Size0.0000 Acres
- StyleSingle Family Residence
- Year Built2015
- APN9645-87-5912-00000
- CountyBuncombe




