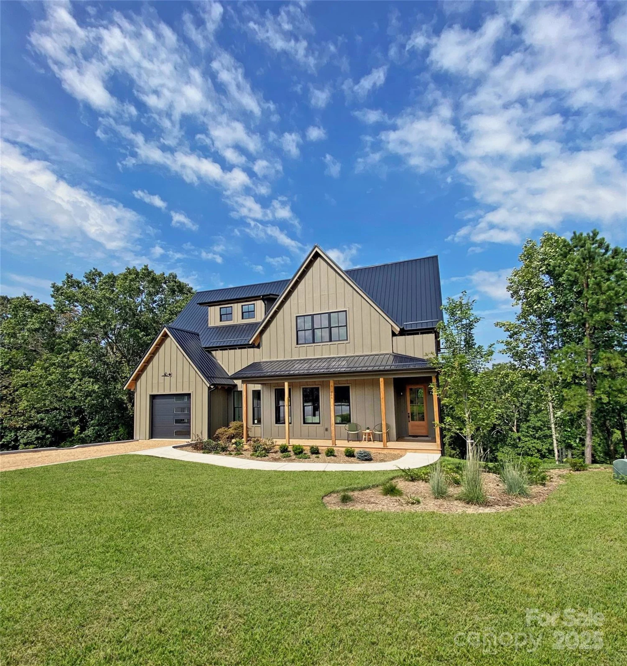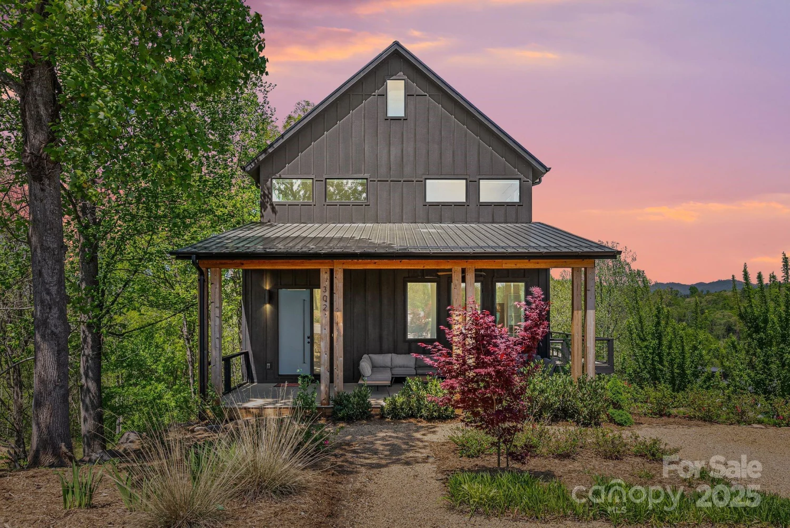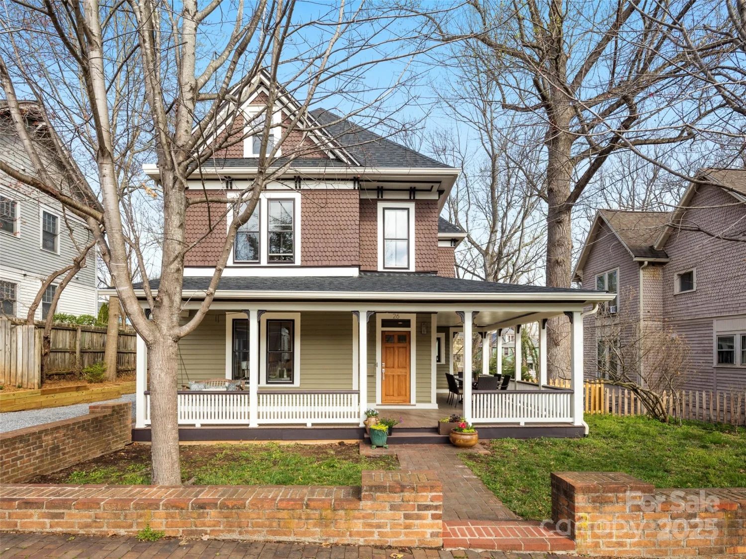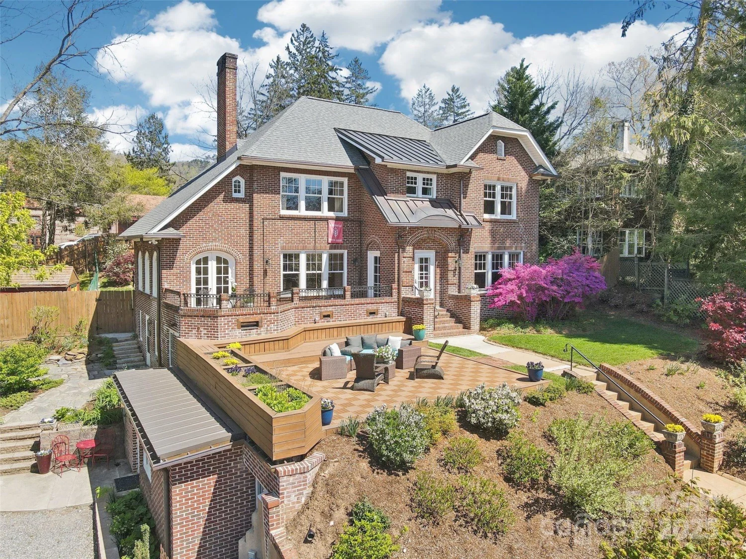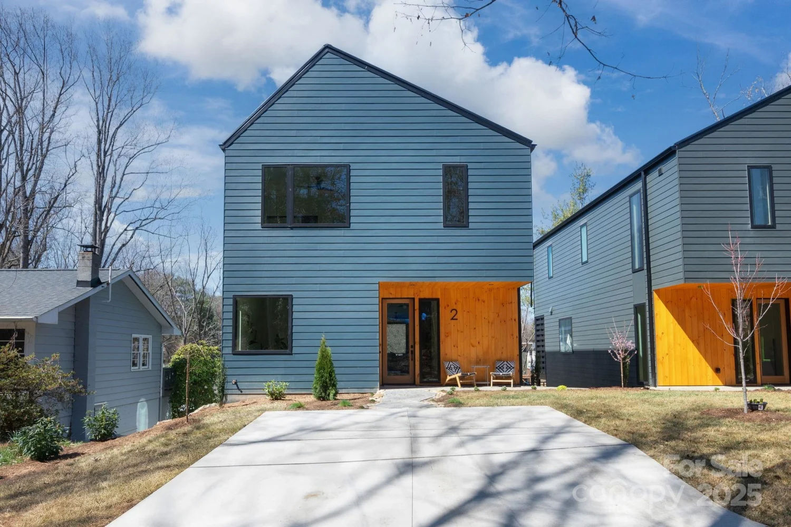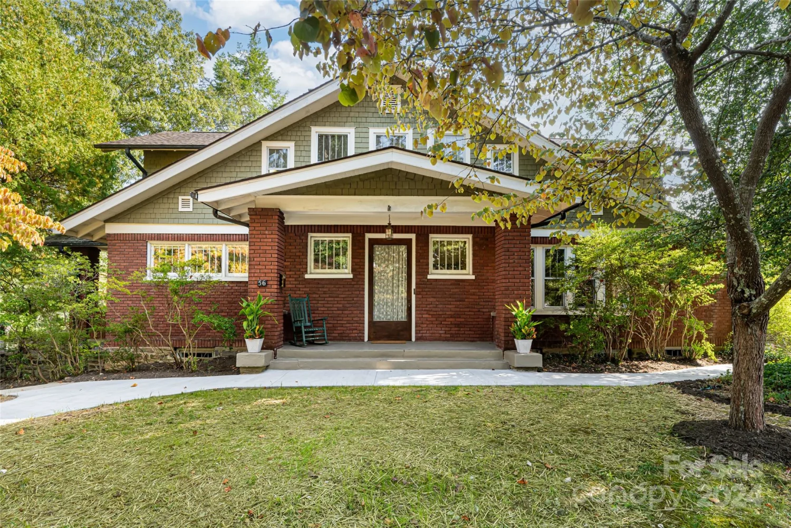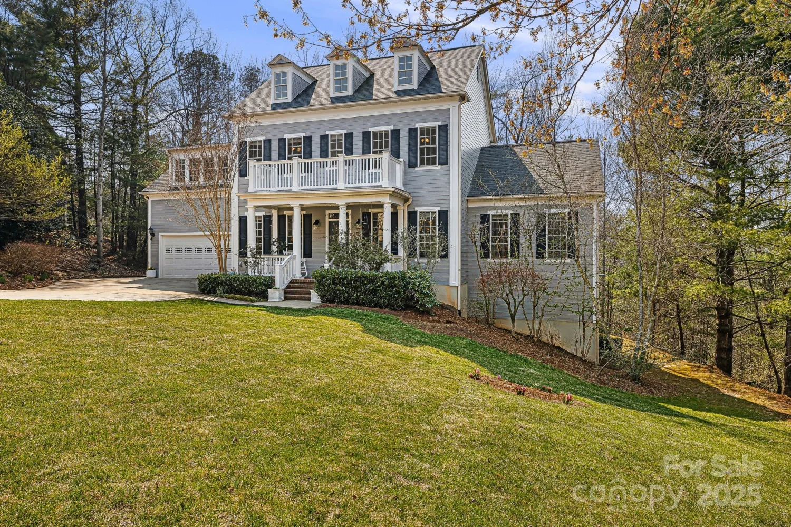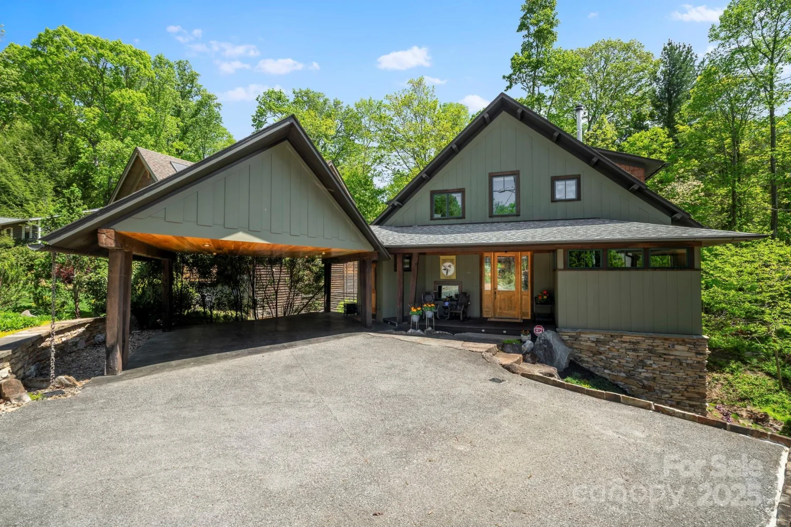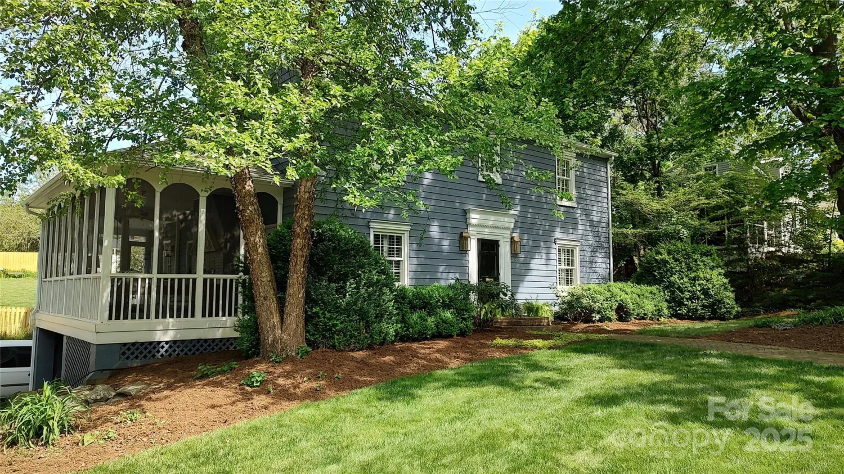605 upper sondley driveAsheville, NC 28805
605 upper sondley driveAsheville, NC 28805
Description
Showings begin May 8! Experience breathtaking long-range layered mountain views from this beautifully updated home in sought-after Sondley Estates. Nestled on nearly a 1 acre lot contiguous to the Blue Ridge Pkwy., overlooking Haw Creek Valley. Walls of glass invite sunshine and sweeping views into nearly every room. Relax on large decks on both the upper and lower levels. The renovated kitchen features cherry cabinetry, a gas cooktop, granite and quartzite countertops. The primary suite includes a spacious bathroom and dressing area. Vaulted ceilings in the upper-level sunroom, great room, bedroom, and porch. Custom wood details, stone, slate, and wood ceilings elevate this home. Additional features include oak and bamboo flooring, newer windows, a propane Generac generator, encapsulated crawl space, and zoned HVAC. The professionally landscaped yard boasts low-maintenance perennial gardens, natural rock outcroppings, and ground cover that complements the serene setting.
Property Details for 605 Upper Sondley Drive
- Subdivision ComplexSondley
- Architectural StyleContemporary
- Num Of Garage Spaces2
- Parking FeaturesBasement, Attached Garage, Garage Door Opener, Garage Faces Side
- Property AttachedNo
LISTING UPDATED:
- StatusComing Soon
- MLS #CAR4251443
- Days on Site0
- MLS TypeResidential
- Year Built1992
- CountryBuncombe
LISTING UPDATED:
- StatusComing Soon
- MLS #CAR4251443
- Days on Site0
- MLS TypeResidential
- Year Built1992
- CountryBuncombe
Building Information for 605 Upper Sondley Drive
- StoriesOne
- Year Built1992
- Lot Size0.0000 Acres
Payment Calculator
Term
Interest
Home Price
Down Payment
The Payment Calculator is for illustrative purposes only. Read More
Property Information for 605 Upper Sondley Drive
Summary
Location and General Information
- Directions: GPS works to property. Feel free to park in the upper drive by the front door.
- View: Long Range, Mountain(s)
- Coordinates: 35.624912,-82.493641
School Information
- Elementary School: Unspecified
- Middle School: Unspecified
- High School: Unspecified
Taxes and HOA Information
- Parcel Number: 9760-10-9675-00000
- Tax Legal Description: DEED DATE: 08/31/2015 DEED: 5349-0733 SUBDIV: UPPER SONDLEY BLOCK: LOT: LOT 115 AND PT OF 114 SECTION: I PLAT: 0060-0041
Virtual Tour
Parking
- Open Parking: No
Interior and Exterior Features
Interior Features
- Cooling: Central Air, Ductless, Electric
- Heating: Central, Ductless, Electric, Heat Pump
- Appliances: Bar Fridge, Dishwasher, Electric Oven, Gas Cooktop, Refrigerator, Refrigerator with Ice Maker, Washer/Dryer, Wine Refrigerator
- Basement: Basement Shop, Daylight, Exterior Entry, Interior Entry, Storage Space, Walk-Out Access
- Fireplace Features: Family Room, Gas Log, Living Room, Outside, Porch, Propane
- Flooring: Carpet, Laminate, Tile
- Interior Features: Central Vacuum, Entrance Foyer, Kitchen Island, Open Floorplan, Split Bedroom, Storage, Walk-In Closet(s)
- Levels/Stories: One
- Other Equipment: Generator
- Window Features: Insulated Window(s)
- Foundation: Basement
- Bathrooms Total Integer: 4
Exterior Features
- Construction Materials: Wood
- Patio And Porch Features: Balcony, Covered, Deck, Enclosed, Glass Enclosed, Patio, Porch
- Pool Features: None
- Road Surface Type: Concrete, Paved
- Roof Type: Shingle
- Security Features: Carbon Monoxide Detector(s), Smoke Detector(s)
- Laundry Features: Electric Dryer Hookup, In Basement, In Hall, Lower Level, Main Level, Washer Hookup
- Pool Private: No
Property
Utilities
- Sewer: Public Sewer
- Utilities: Cable Available, Electricity Connected, Propane, Underground Power Lines
- Water Source: City
Property and Assessments
- Home Warranty: No
Green Features
Lot Information
- Above Grade Finished Area: 2588
- Lot Features: Hilly, Private, Views
Rental
Rent Information
- Land Lease: No
Public Records for 605 Upper Sondley Drive
Home Facts
- Beds3
- Baths4
- Above Grade Finished2,588 SqFt
- Below Grade Finished1,443 SqFt
- StoriesOne
- Lot Size0.0000 Acres
- StyleSingle Family Residence
- Year Built1992
- APN9760-10-9675-00000
- CountyBuncombe
- ZoningRS2




