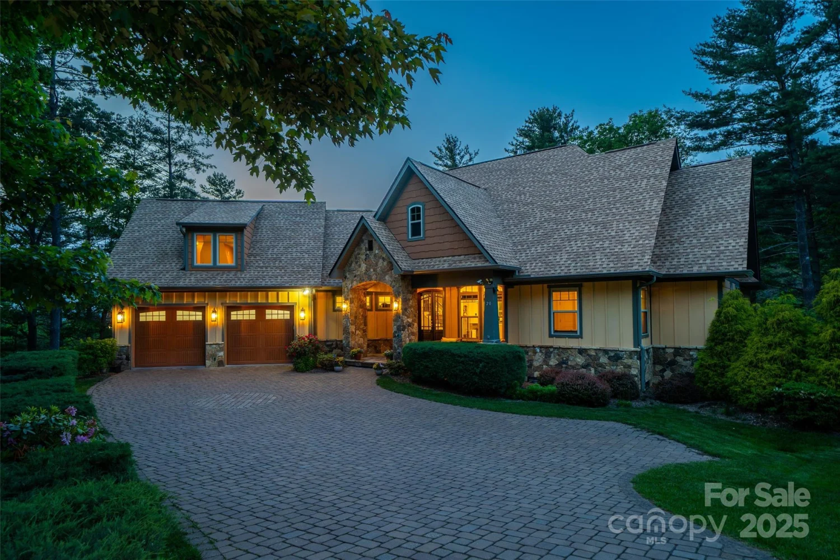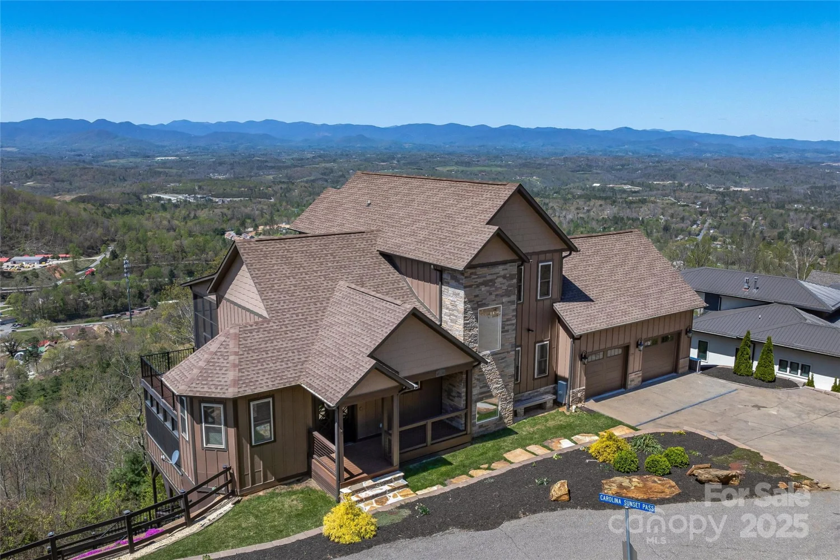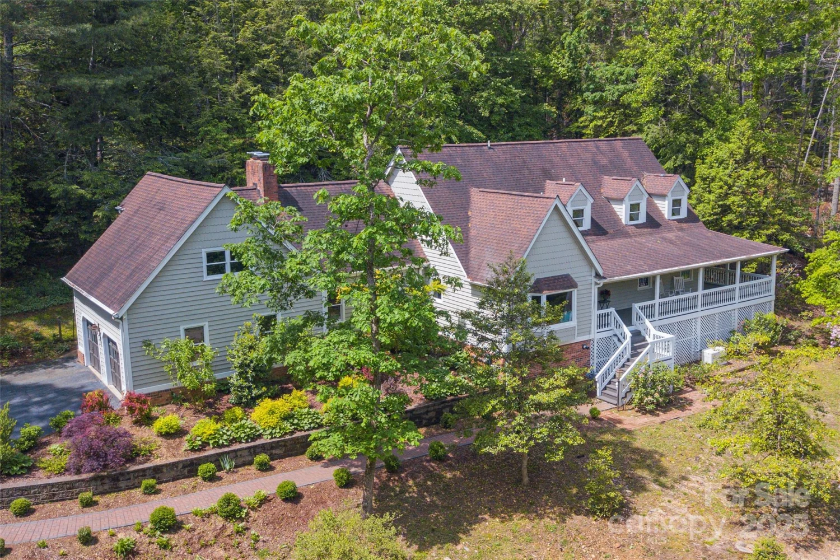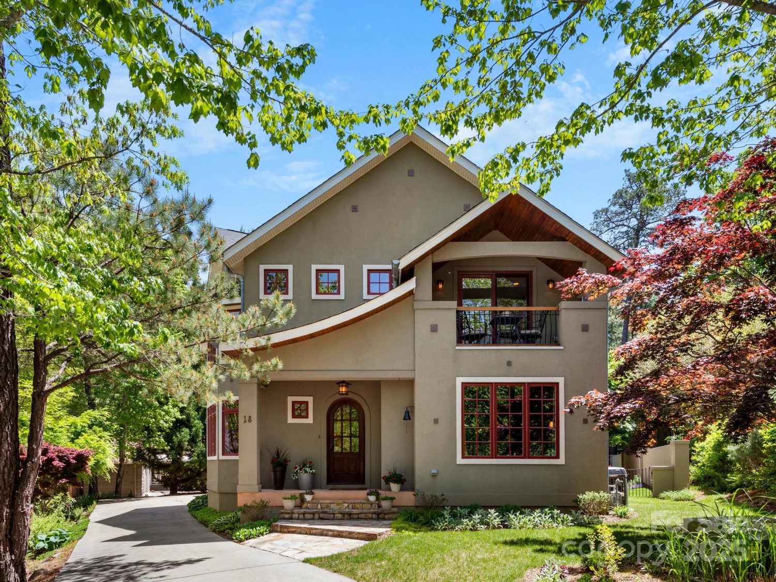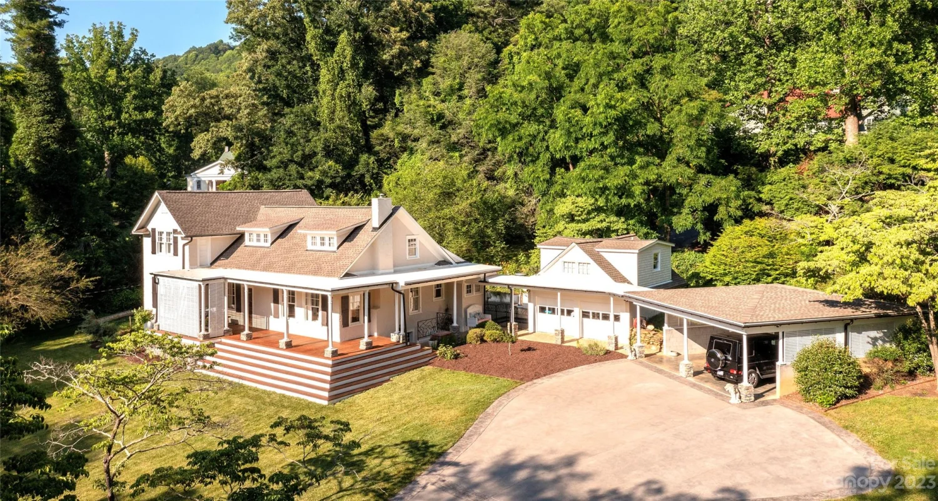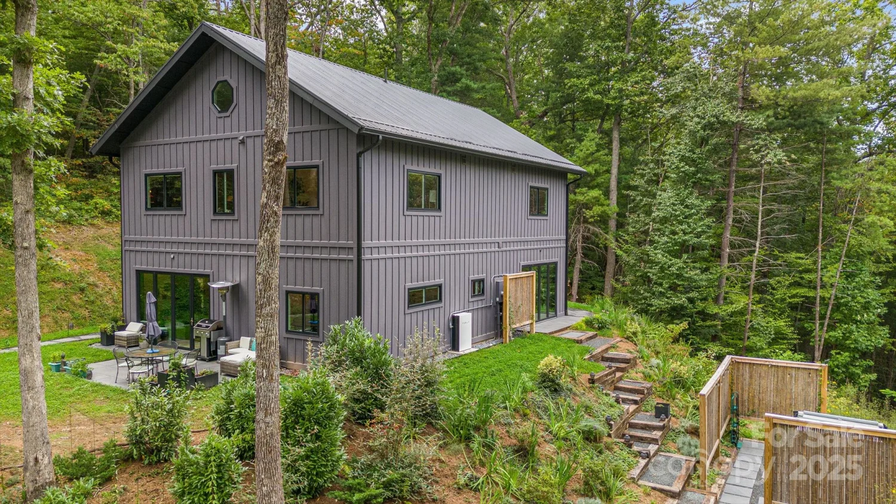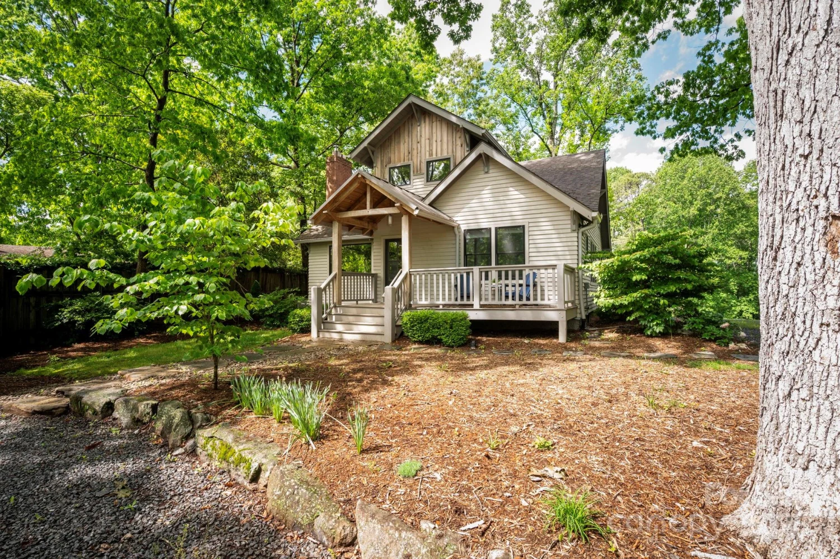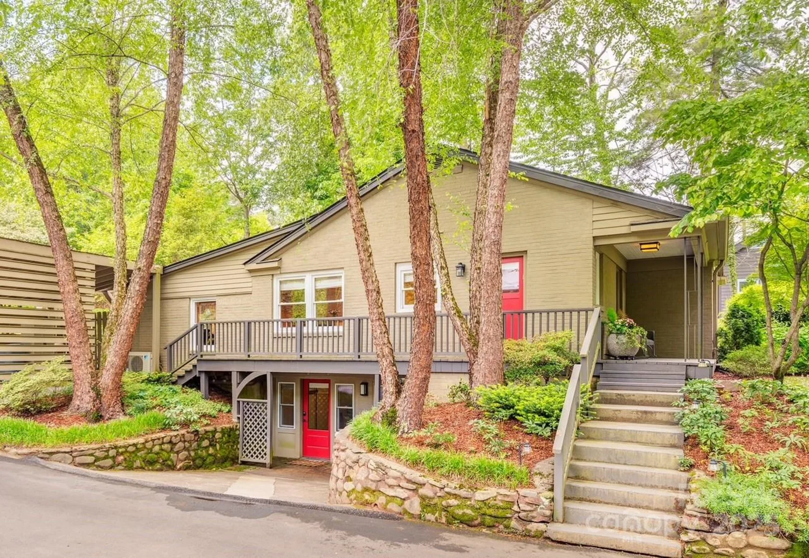435 barrington driveAsheville, NC 28803
435 barrington driveAsheville, NC 28803
Description
Discover the perfect blend of modern comfort and natural beauty in this stunning new construction home in the exclusive gated community of Poplar Ridge. Featuring an open floor plan, this home is designed for both comfort and style with additional flex space, providing a gym, media room, or whatever fits your lifestyle. Expansive windows inviting in an abundance of natural light, while high-end finishes add a touch of sophistication. Nestled in a serene, private setting, this home is surrounded by lush landscapes, offering a peaceful retreat while remaining close to top amenities. Enjoy the best of both worlds—tranquil living with easy access to shopping, dining, and entertainment. Don’t miss this rare opportunity to own a brand-new home in one of the area’s most sought-after South Asheville communities.
Property Details for 435 Barrington Drive
- Subdivision ComplexPoplar Ridge
- Num Of Garage Spaces2
- Parking FeaturesDriveway, Attached Garage, Garage Door Opener, Garage Faces Front, Keypad Entry
- Property AttachedNo
LISTING UPDATED:
- StatusActive
- MLS #CAR4235274
- Days on Site43
- HOA Fees$332 / month
- MLS TypeResidential
- Year Built2025
- CountryBuncombe
LISTING UPDATED:
- StatusActive
- MLS #CAR4235274
- Days on Site43
- HOA Fees$332 / month
- MLS TypeResidential
- Year Built2025
- CountryBuncombe
Building Information for 435 Barrington Drive
- StoriesOne
- Year Built2025
- Lot Size0.0000 Acres
Payment Calculator
Term
Interest
Home Price
Down Payment
The Payment Calculator is for illustrative purposes only. Read More
Property Information for 435 Barrington Drive
Summary
Location and General Information
- Community Features: Gated, Picnic Area, Street Lights
- Directions: From Mills Gap Rd, turn left onto Pinners Cove Rd, approx. 1.4 miles turn right on Windover Dr. Continue through Poplar Ridge gate, turn right on Hearthstone Dr to round about, staying right onto Barrington Drive. 435 Barrington Drive is on the right.
- Coordinates: 35.513549,-82.478759
School Information
- Elementary School: Glen Arden/Koontz
- Middle School: Cane Creek
- High School: T.C. Roberson
Taxes and HOA Information
- Parcel Number: 9665-49-9997-0000
- Tax Legal Description: DEED DATE: 04/27/2011 DEED: 4879-1320 SUBDIV: POPLAR RIDGE BLOCK: LOT: 108 SECTION: PLAT: 0102-0090
Virtual Tour
Parking
- Open Parking: No
Interior and Exterior Features
Interior Features
- Cooling: Ceiling Fan(s), Central Air, Electric, Heat Pump, Zoned
- Heating: Central, Electric, Heat Pump, Humidity Control, Propane, Zoned
- Appliances: Convection Microwave, Dishwasher, Disposal, Exhaust Hood, Freezer, Gas Range, Plumbed For Ice Maker, Propane Water Heater, Refrigerator, Tankless Water Heater
- Basement: Daylight, Exterior Entry, Finished, Full, Interior Entry, Storage Space, Walk-Out Access
- Fireplace Features: Gas, Living Room, Propane, Wood Burning
- Flooring: Tile, Wood
- Interior Features: Attic Stairs Pulldown, Entrance Foyer, Garden Tub, Kitchen Island, Open Floorplan, Pantry, Walk-In Closet(s), Walk-In Pantry
- Levels/Stories: One
- Window Features: Insulated Window(s)
- Foundation: Basement
- Total Half Baths: 1
- Bathrooms Total Integer: 4
Exterior Features
- Construction Materials: Hard Stucco, Hardboard Siding, Stone, Wood
- Patio And Porch Features: Covered, Front Porch, Rear Porch, Side Porch
- Pool Features: None
- Road Surface Type: Asphalt, Paved
- Roof Type: Shingle, Fiberglass, Wood
- Security Features: Carbon Monoxide Detector(s), Radon Mitigation System, Smoke Detector(s)
- Laundry Features: Electric Dryer Hookup, Mud Room, Laundry Room, Main Level, Sink
- Pool Private: No
Property
Utilities
- Sewer: Septic Installed
- Utilities: Cable Available, Propane, Underground Power Lines
- Water Source: City
Property and Assessments
- Home Warranty: No
Green Features
Lot Information
- Above Grade Finished Area: 1882
Rental
Rent Information
- Land Lease: No
Public Records for 435 Barrington Drive
Home Facts
- Beds3
- Baths3
- Above Grade Finished1,882 SqFt
- Below Grade Finished1,515 SqFt
- StoriesOne
- Lot Size0.0000 Acres
- StyleSingle Family Residence
- Year Built2025
- APN9665-49-9997-0000
- CountyBuncombe


