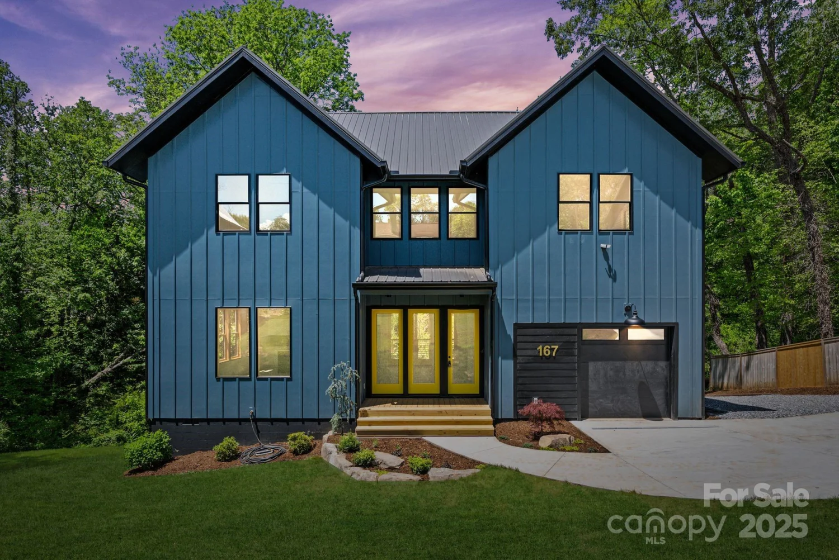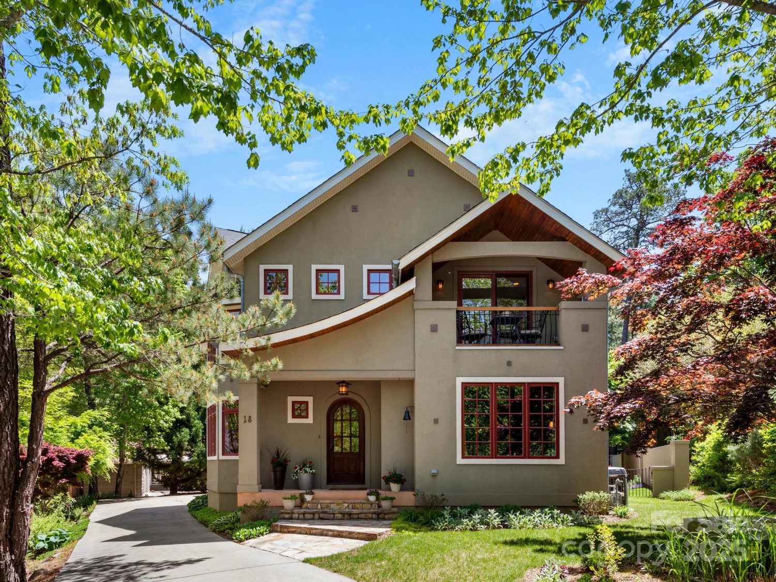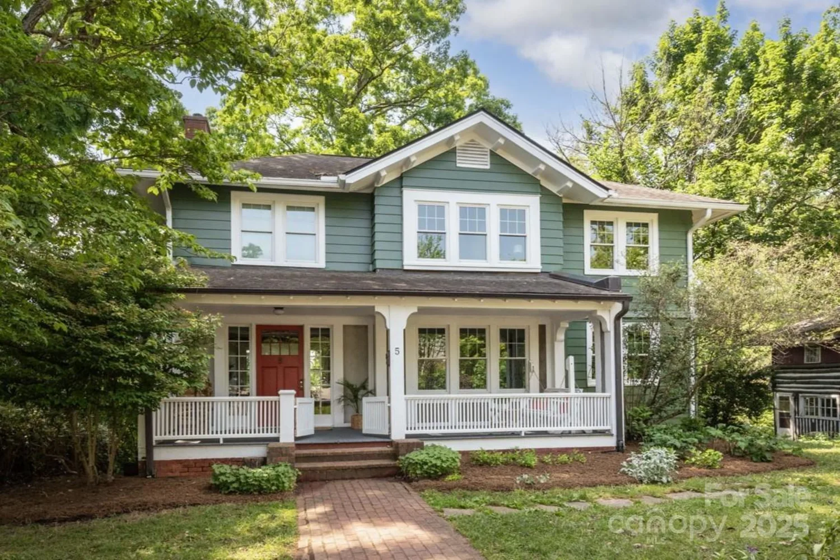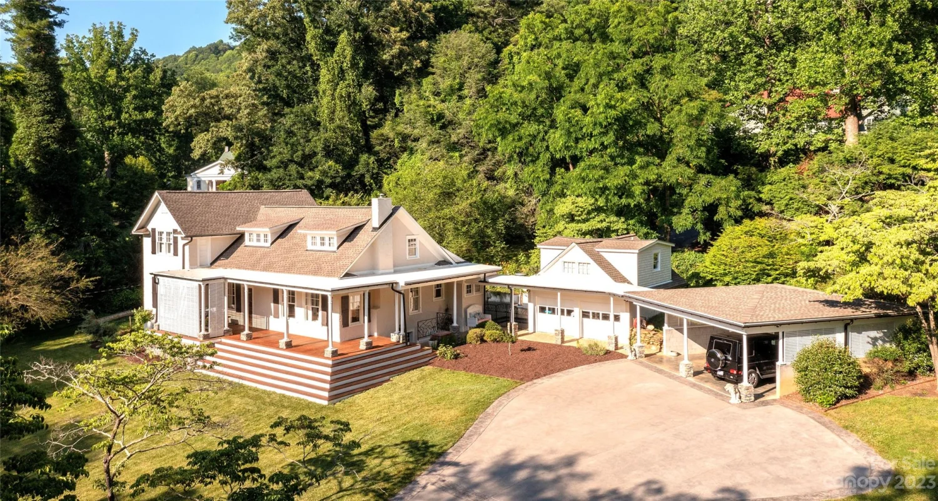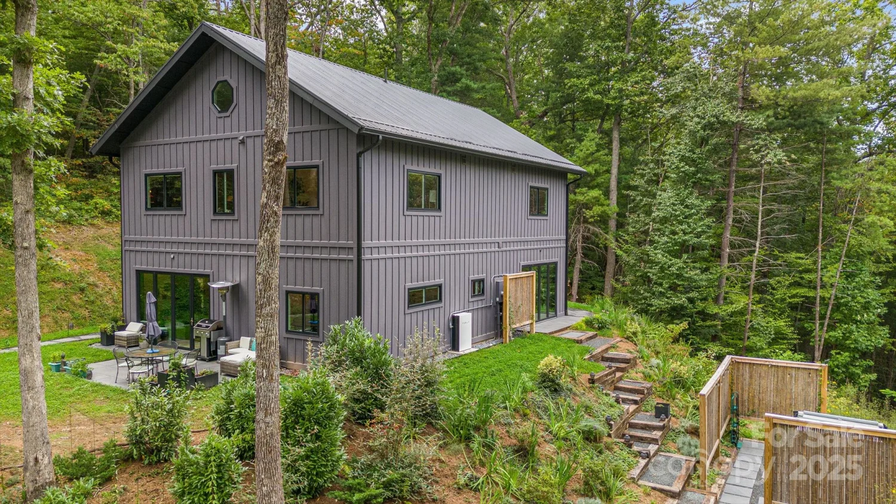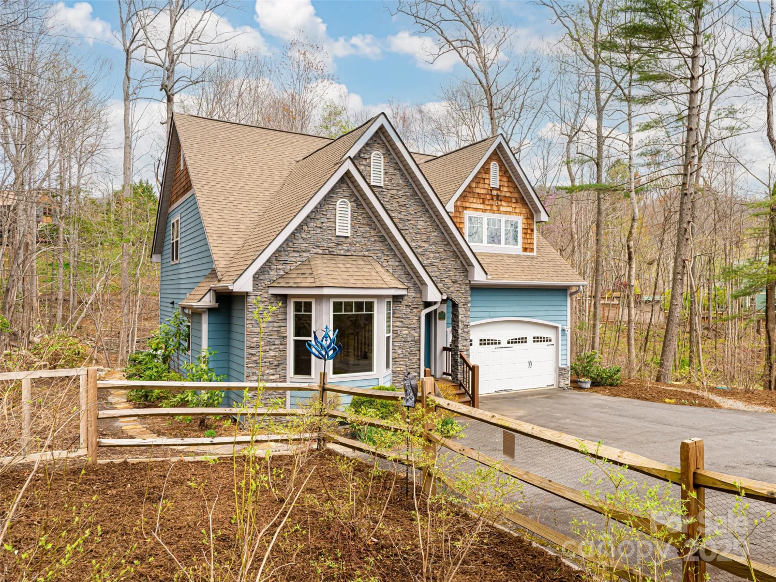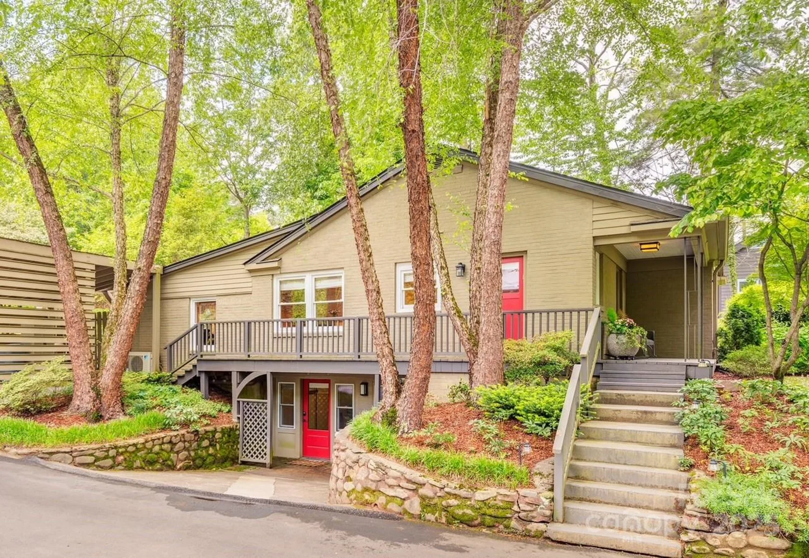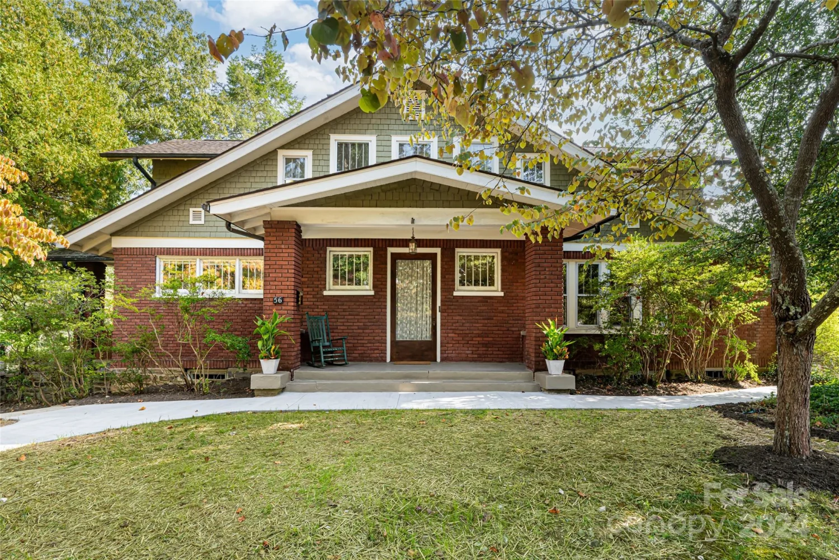122 and 124 shelburne roadAsheville, NC 28806
122 and 124 shelburne roadAsheville, NC 28806
Description
Welcome to this beautifully renovated modern farmhouse home that sits on a huge 1.7 acre double lot along the Hominy Creek Greenway in walkable West Asheville. Remodeled in 2016 by the owner of JAG Construction for his personal home, this property was taken down to the studs and rebuilt. Original elements were selectively retained for unique old-world charm. The bright foyer invites you into an open main level that includes a cozy living room with a wood stove. A spacious dining area separates the living to the chef’s kitchen, which boasts ample counter space and storage + connects to the screened back porch with a vaulted ceiling. Primary suite on the main features original hardwood floors, a walk-in closet, and ensuite bath. The second bed on the main is perfect for guests. Upstairs landing connects two bedrooms, a walk-through sitting room, and a beautiful bathroom. Finished basement includes laundry, exercise nook, and a converted garage that makes a perfect workshop. See brochure.
Property Details for 122 and 124 Shelburne Road
- Subdivision ComplexWest Asheville
- Architectural StyleFarmhouse, Modern
- Parking FeaturesDriveway
- Property AttachedNo
LISTING UPDATED:
- StatusActive
- MLS #CAR4232938
- Days on Site63
- MLS TypeResidential
- Year Built1954
- CountryBuncombe
LISTING UPDATED:
- StatusActive
- MLS #CAR4232938
- Days on Site63
- MLS TypeResidential
- Year Built1954
- CountryBuncombe
Building Information for 122 and 124 Shelburne Road
- StoriesTwo
- Year Built1954
- Lot Size0.0000 Acres
Payment Calculator
Term
Interest
Home Price
Down Payment
The Payment Calculator is for illustrative purposes only. Read More
Property Information for 122 and 124 Shelburne Road
Summary
Location and General Information
- Directions: From downtown Asheville, ake I-240 W to the Brevard Road exit. Turn right onto Brevard Road. Turn left onto Shelburne Road. 122/124 Shelburne Road is on the left. Sign in the yard.
- Coordinates: 35.5647332,-82.59963084
School Information
- Elementary School: Asheville City
- Middle School: Asheville
- High School: Asheville
Taxes and HOA Information
- Parcel Number: 962799786800000
- Tax Legal Description: Lot 2, Plat Book/Page 0162/0182
Virtual Tour
Parking
- Open Parking: No
Interior and Exterior Features
Interior Features
- Cooling: Ductless, Heat Pump
- Heating: Ductless, Heat Pump
- Appliances: Dishwasher, Disposal, Dryer, Exhaust Hood, Heat Pump Water Heater, Induction Cooktop, Microwave, Refrigerator with Ice Maker, Washer
- Basement: Exterior Entry, Interior Entry, Walk-Out Access, Walk-Up Access
- Fireplace Features: Living Room, Wood Burning Stove
- Flooring: Carpet, Concrete, Tile, Wood
- Interior Features: Attic Other, Breakfast Bar, Entrance Foyer, Kitchen Island, Open Floorplan, Walk-In Closet(s), Walk-In Pantry
- Levels/Stories: Two
- Window Features: Insulated Window(s)
- Foundation: Basement
- Total Half Baths: 1
- Bathrooms Total Integer: 3
Exterior Features
- Construction Materials: Wood
- Fencing: Back Yard, Fenced
- Patio And Porch Features: Covered, Deck, Front Porch, Rear Porch, Screened
- Pool Features: None
- Road Surface Type: Gravel, Paved
- Roof Type: Shingle, Metal
- Laundry Features: In Basement, Laundry Chute, Sink
- Pool Private: No
Property
Utilities
- Sewer: Public Sewer
- Utilities: Cable Connected, Electricity Connected, Fiber Optics
- Water Source: City
Property and Assessments
- Home Warranty: No
Green Features
Lot Information
- Above Grade Finished Area: 2557
Rental
Rent Information
- Land Lease: No
Public Records for 122 and 124 Shelburne Road
Home Facts
- Beds4
- Baths2
- Above Grade Finished2,557 SqFt
- StoriesTwo
- Lot Size0.0000 Acres
- StyleSingle Family Residence
- Year Built1954
- APN962799786800000
- CountyBuncombe


