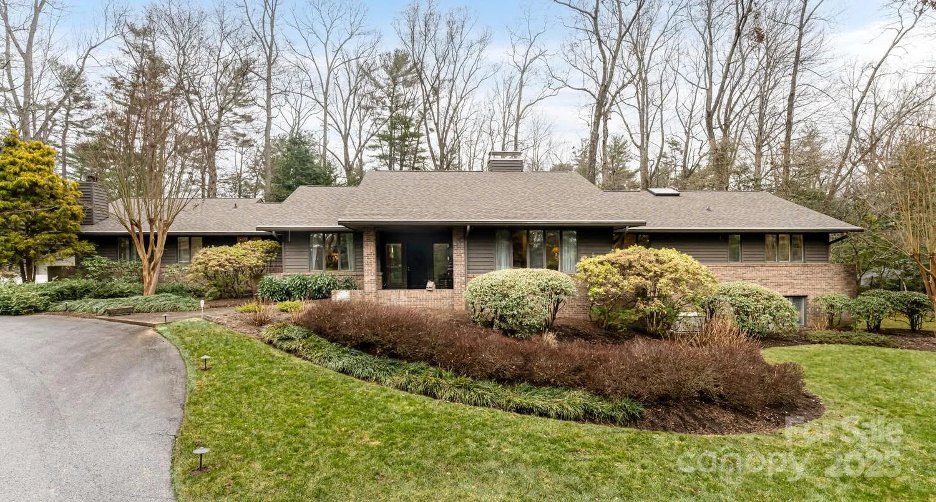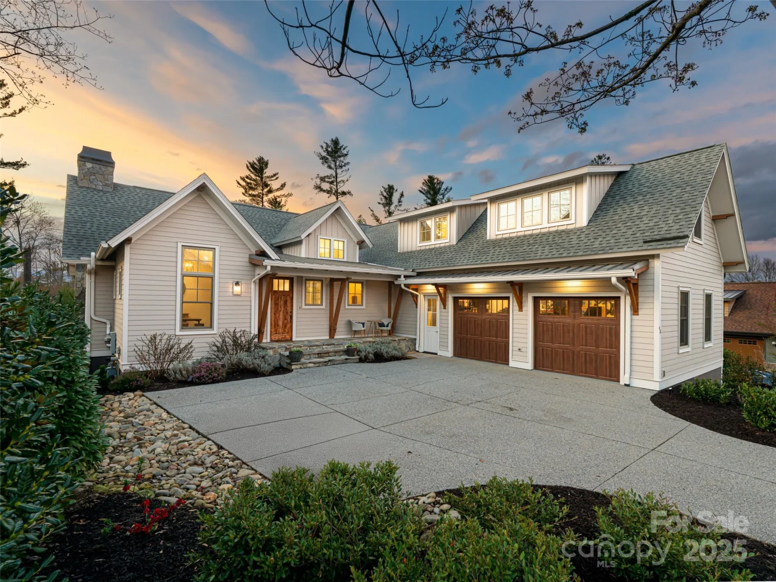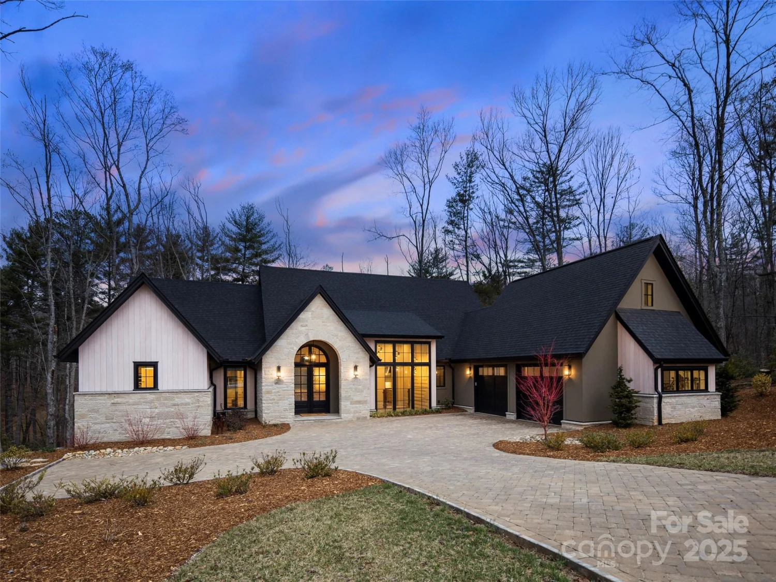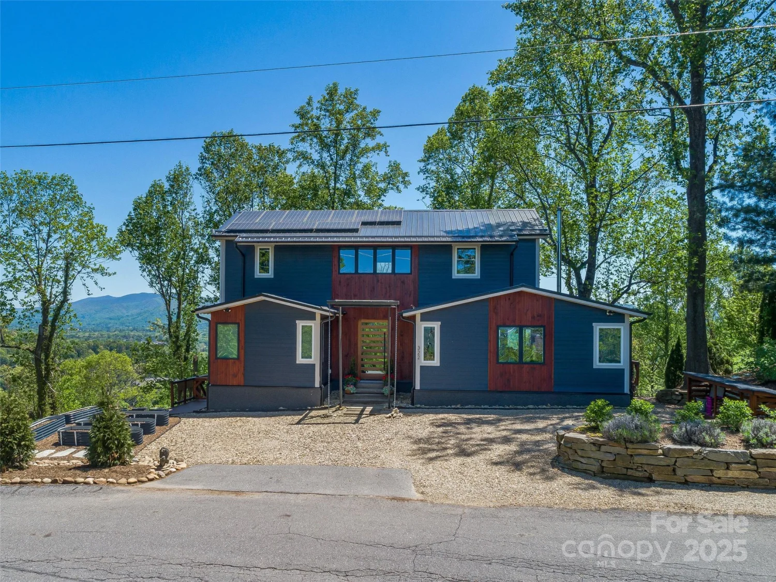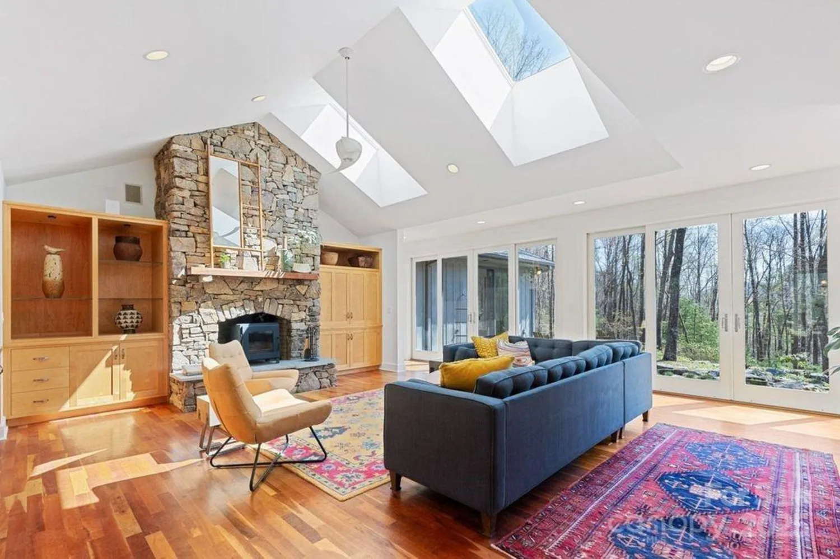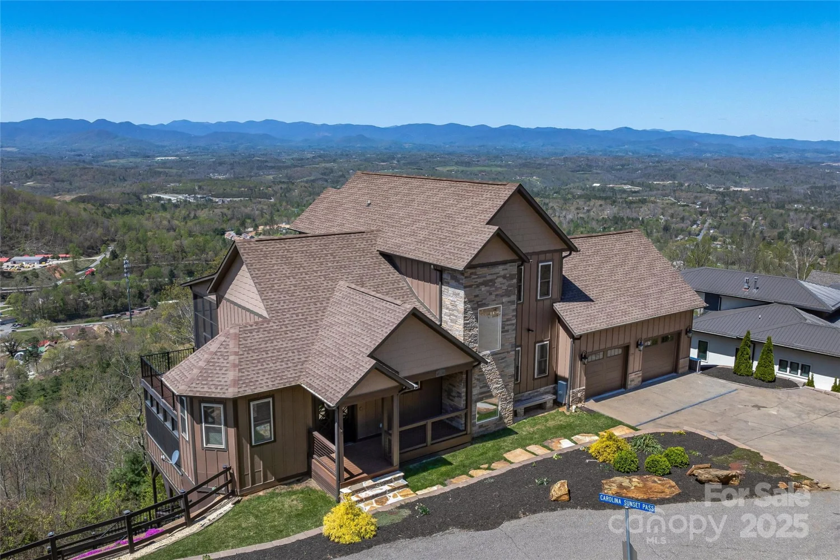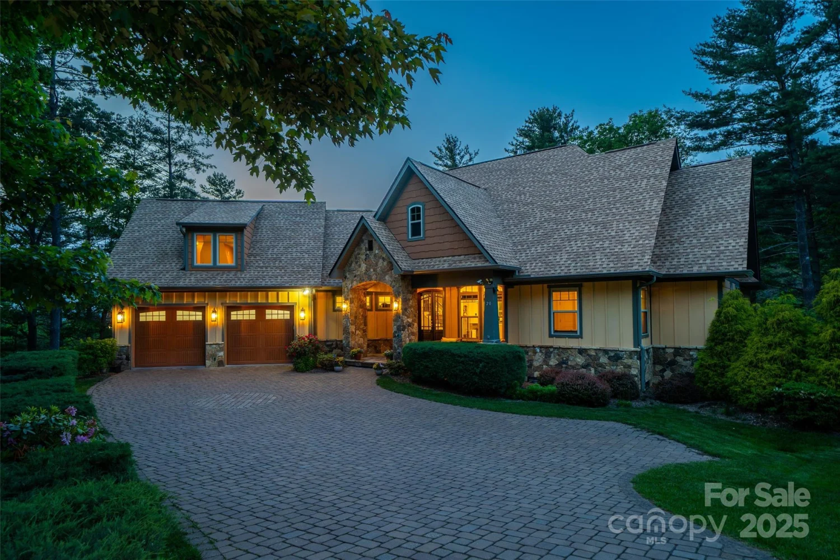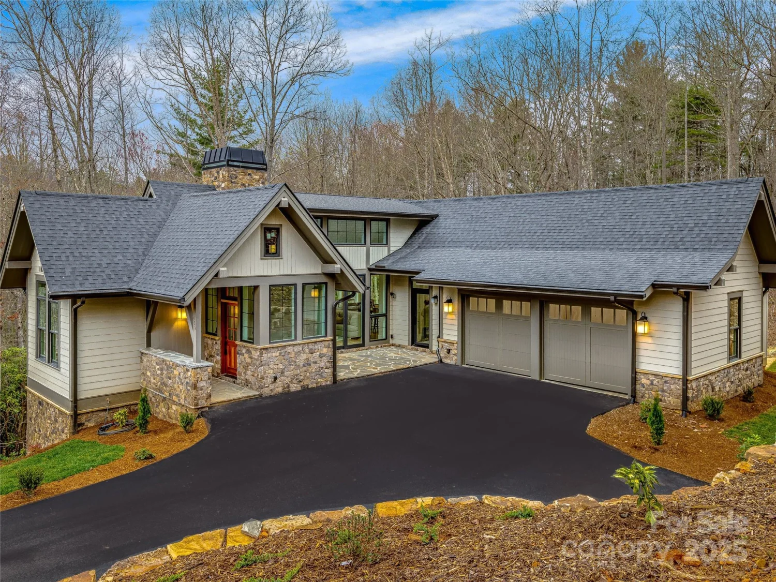7 bee balm wayAsheville, NC 28804
7 bee balm wayAsheville, NC 28804
Description
Luxury modern farmhouse in the heart of Olivette—Asheville’s premiere Agrihood—offering privacy, energy efficiency, and mountain views on over 1.7 dividable acres. Perched on a scenic hilltop, this stunning custom-built home combines sustainable living with exceptional design. The spacious open main level features soaring ceilings, exposed wood beams, premium cabinetry, and expansive wall space for art lovers. Natural and curated landscapes frame every window, showcasing year-round beauty. This nearly net-zero home includes solar panels, dual Tesla Powerwalls, two wood stoves, and geothermal heating and cooling. Designed for comfort, entertaining, and everyday living, the home offers custom details throughout and multiple flexible spaces. Enjoy the warmth of a welcoming community, top-tier craftsmanship, and a peaceful healthy lifestyle in this one-of-a-kind luxury retreat. Review the detailed list of upgrades and features that make this modern farmhouse truly exceptional.
Property Details for 7 Bee Balm Way
- Subdivision ComplexOlivette
- Architectural StyleContemporary
- ExteriorHot Tub, Porte-cochere
- Parking FeaturesAttached Carport, Driveway, On Street, Tandem
- Property AttachedNo
- Waterfront FeaturesNone
LISTING UPDATED:
- StatusActive
- MLS #CAR4258597
- Days on Site1
- HOA Fees$2,450 / year
- MLS TypeResidential
- Year Built2018
- CountryBuncombe
LISTING UPDATED:
- StatusActive
- MLS #CAR4258597
- Days on Site1
- HOA Fees$2,450 / year
- MLS TypeResidential
- Year Built2018
- CountryBuncombe
Building Information for 7 Bee Balm Way
- StoriesTwo
- Year Built2018
- Lot Size0.0000 Acres
Payment Calculator
Term
Interest
Home Price
Down Payment
The Payment Calculator is for illustrative purposes only. Read More
Property Information for 7 Bee Balm Way
Summary
Location and General Information
- Community Features: Dog Park, Picnic Area, Recreation Area, Street Lights, Walking Trails, Other
- Directions: Take Riverside Drive from Asheville north to the Craggy Bridge/Old Leicester Hwy river crossing, head west across the bridge on Old Leicester Hwy to Olivette Rd. Take a RIGHT on Olivette Rd and keep right when Olivette turns sharply at Macedonia Rd. Turn RIGHT on French Broad River Way (there is an Olivette sign with an arrow) and follow the paved road across the bridge. Continue onto Sweet Fern Pkwy. Turn left onto Bee Balm Way. House is on the right.
- View: Long Range, Mountain(s), Winter, Year Round
- Coordinates: 35.653255,-82.611334
School Information
- Elementary School: Woodfin/Eblen
- Middle School: Clyde A Erwin
- High School: Clyde A Erwin
Taxes and HOA Information
- Parcel Number: 9721-72-3179-00000
- Tax Legal Description: Plat Book 148, page 163
Virtual Tour
Parking
- Open Parking: Yes
Interior and Exterior Features
Interior Features
- Cooling: Ceiling Fan(s), Central Air, Geothermal
- Heating: Central, Geothermal
- Appliances: Convection Oven, Double Oven, Electric Water Heater, ENERGY STAR Qualified Washer, ENERGY STAR Qualified Dishwasher, ENERGY STAR Qualified Dryer, ENERGY STAR Qualified Freezer, ENERGY STAR Qualified Refrigerator, Exhaust Fan, Exhaust Hood, Filtration System, Induction Cooktop, Washer/Dryer
- Basement: Full, Partially Finished, Storage Space, Sump Pump
- Fireplace Features: Great Room, Porch, Wood Burning
- Flooring: Carpet, Tile, Wood
- Interior Features: Built-in Features, Entrance Foyer, Kitchen Island, Open Floorplan, Pantry, Storage, Walk-In Closet(s)
- Levels/Stories: Two
- Other Equipment: Generator Hookup, Other - See Remarks
- Window Features: Insulated Window(s), Storm Window(s), Window Treatments
- Foundation: Basement
- Total Half Baths: 1
- Bathrooms Total Integer: 4
Exterior Features
- Construction Materials: Hard Stucco, Wood
- Fencing: Back Yard, Fenced
- Horse Amenities: None
- Patio And Porch Features: Balcony, Covered, Deck, Enclosed, Front Porch, Patio, Porch, Screened
- Pool Features: None
- Road Surface Type: Gravel, Stone, Paved
- Roof Type: Metal
- Security Features: Carbon Monoxide Detector(s), Radon Mitigation System, Security System, Smoke Detector(s)
- Laundry Features: Mud Room, Main Level
- Pool Private: No
- Other Structures: None
Property
Utilities
- Sewer: Septic Installed
- Utilities: Cable Connected, Electricity Connected, Solar, Underground Power Lines, Underground Utilities
- Water Source: City
Property and Assessments
- Home Warranty: No
Green Features
Lot Information
- Above Grade Finished Area: 3399
- Lot Features: Corner Lot, Cul-De-Sac, Green Area, Level, Open Lot, Private, Wooded, Views
- Waterfront Footage: None
Rental
Rent Information
- Land Lease: No
Public Records for 7 Bee Balm Way
Home Facts
- Beds3
- Baths3
- Above Grade Finished3,399 SqFt
- Below Grade Finished670 SqFt
- StoriesTwo
- Lot Size0.0000 Acres
- StyleSingle Family Residence
- Year Built2018
- APN9721-72-3179-00000
- CountyBuncombe
- ZoningMV


