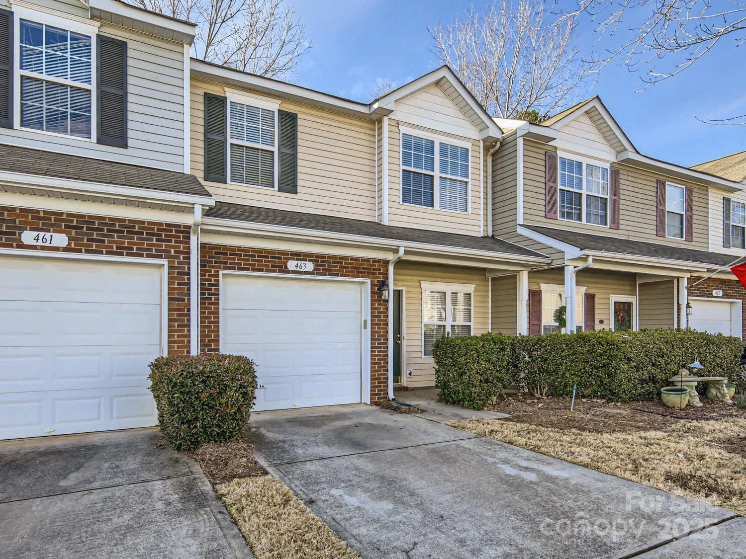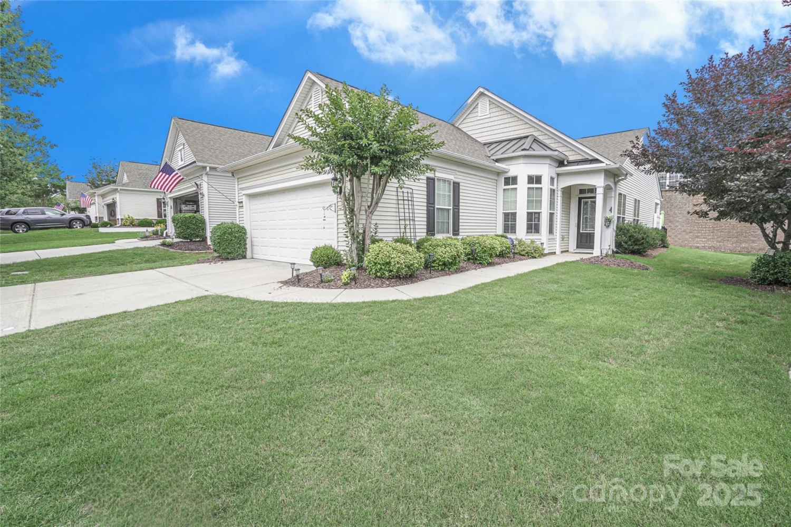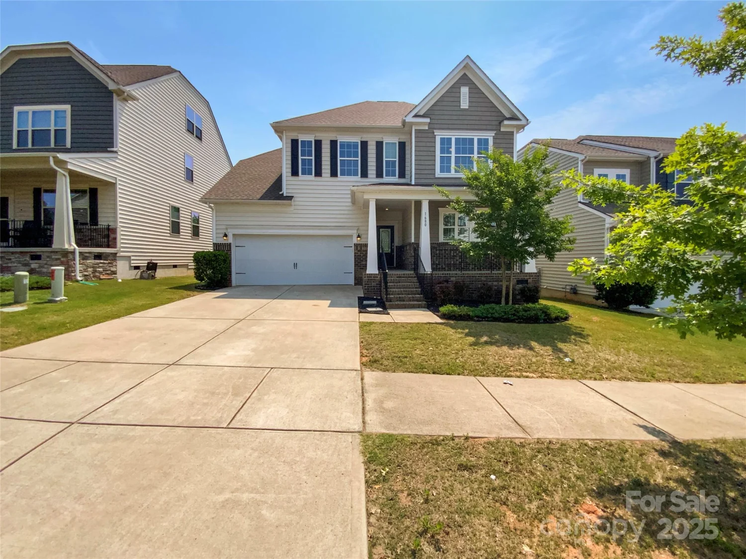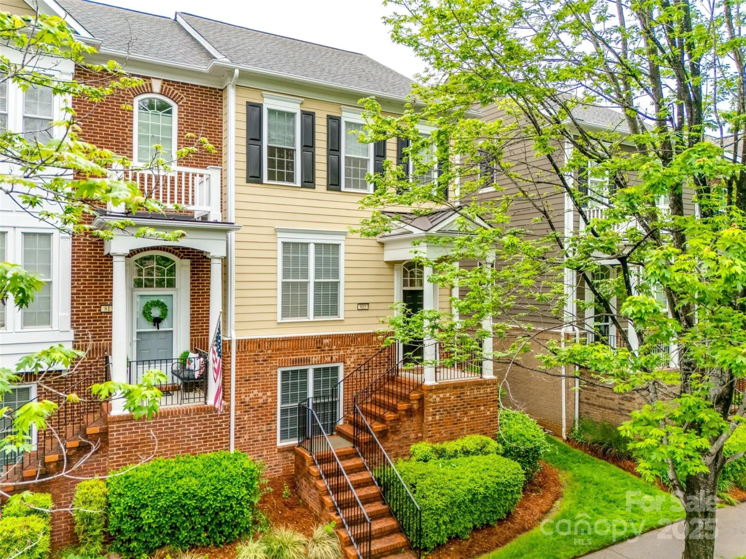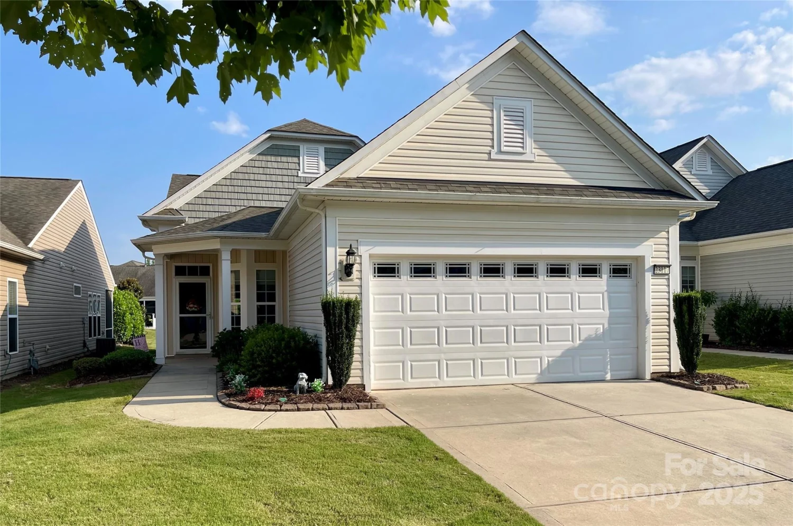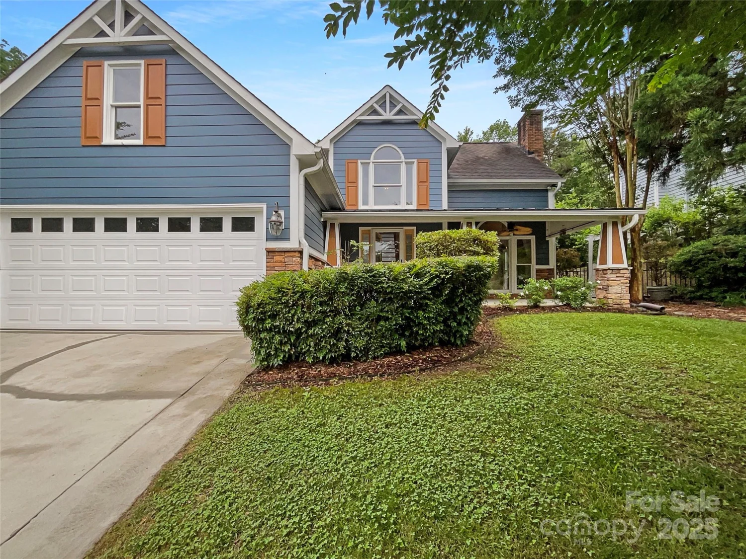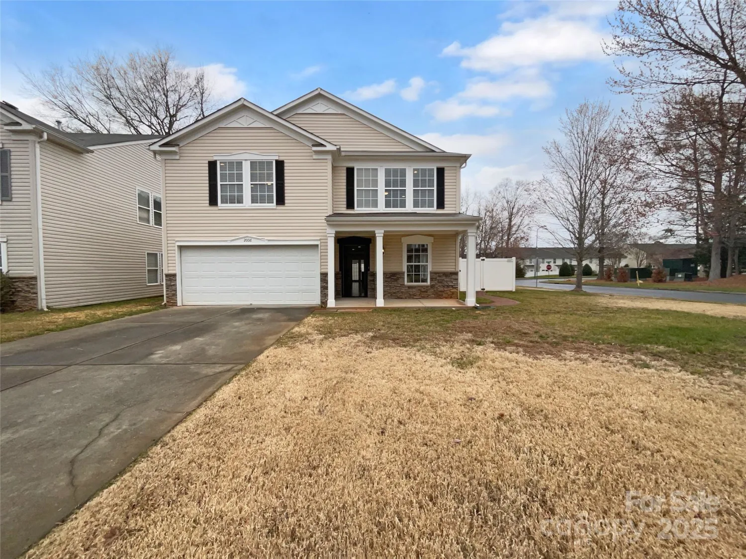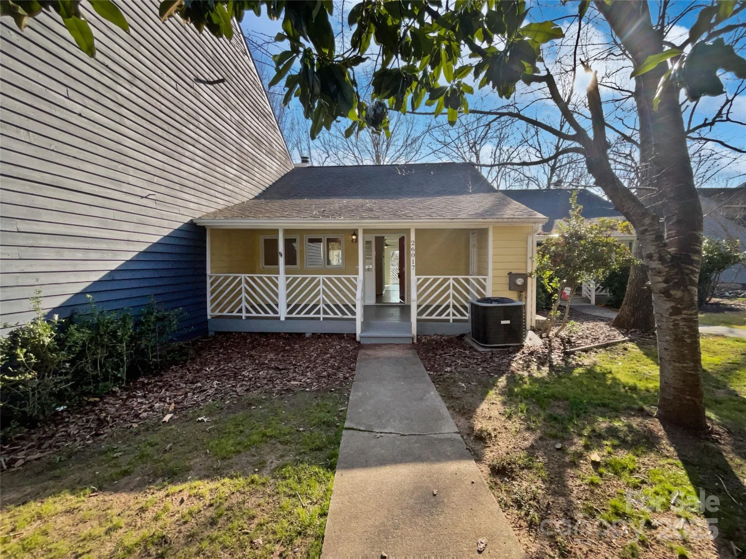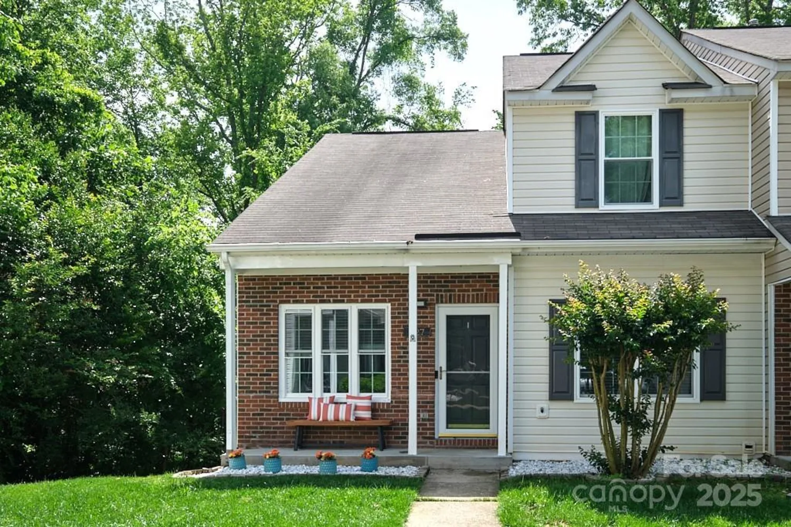2005 grimley laneFort Mill, SC 29707
2005 grimley laneFort Mill, SC 29707
Description
Beautifully Updated & Charming One Level Ranch Home w/Neutral "Agreeable Grey" Color Choices & Decor! Ideal Location Convenient to Charlotte, Fort Mill or Indian Land! Enter through the Leaded Glass Front Door to Open Concept Floorplan! Popular LVP Flooring throughout All of the Home for Easy Maintenance! Updated Fans & Light Fixtures! Updated Kitchen w/WHITE Cabinets & Quartz Counters, designer Hardware/Knobs, Single Bowl Sink, Subway Tiled Backsplash, S/S Appliance's, Smooth Surface Range! Lrg Breakfast/Dining Area open to Vaulted Great Rm w/Gas Fireplace! Primary Bedroom w/Vaulted Ceiling & Newer Fan! Primary Bath w/Raised Cabinet Height enhanced w/Quartz Counters, updated Hardware, Framed Mirrors Plus-Separate Tub & Shower! Bedrm 2 w/newer light Fixture, & Bedroom 3 w/Ceiling Fan! Guest Bath updated w/New Cabinet enhanced w/Quartz Counters, updated Knobs, Fixture & Framed Mirrors. Seller completed fenced yard by connecting side yards onto neighbor's fence. LOW Prop Taxes!
Property Details for 2005 Grimley Lane
- Subdivision ComplexReid Pointe
- Architectural StyleTransitional
- Num Of Garage Spaces2
- Parking FeaturesAttached Garage, Garage Door Opener
- Property AttachedNo
LISTING UPDATED:
- StatusActive Under Contract
- MLS #CAR4258987
- Days on Site3
- HOA Fees$457 / year
- MLS TypeResidential
- Year Built2011
- CountryLancaster
LISTING UPDATED:
- StatusActive Under Contract
- MLS #CAR4258987
- Days on Site3
- HOA Fees$457 / year
- MLS TypeResidential
- Year Built2011
- CountryLancaster
Building Information for 2005 Grimley Lane
- StoriesOne
- Year Built2011
- Lot Size0.0000 Acres
Payment Calculator
Term
Interest
Home Price
Down Payment
The Payment Calculator is for illustrative purposes only. Read More
Property Information for 2005 Grimley Lane
Summary
Location and General Information
- Community Features: Outdoor Pool, Picnic Area
- Directions: Use 160 in Indian Land SC and enter at entrance Reid Pointe Ave. Then Right on Grimley
- Coordinates: 35.000639,-80.891288
School Information
- Elementary School: Indian Land
- Middle School: Indian Land
- High School: Indian Land
Taxes and HOA Information
- Parcel Number: 0007B-0A0066.00
- Tax Legal Description: PH11 Lot#66
Virtual Tour
Parking
- Open Parking: No
Interior and Exterior Features
Interior Features
- Cooling: Central Air
- Heating: Floor Furnace, Forced Air
- Appliances: Dishwasher, Disposal, Electric Range, Microwave, Plumbed For Ice Maker
- Fireplace Features: Gas, Great Room
- Flooring: Vinyl
- Interior Features: Attic Stairs Pulldown, Breakfast Bar, Entrance Foyer, Open Floorplan, Pantry, Split Bedroom, Walk-In Closet(s)
- Levels/Stories: One
- Window Features: Insulated Window(s)
- Foundation: Slab
- Bathrooms Total Integer: 2
Exterior Features
- Construction Materials: Brick Partial, Vinyl
- Fencing: Back Yard, Fenced
- Patio And Porch Features: Patio
- Pool Features: None
- Road Surface Type: Concrete, Paved
- Roof Type: Composition
- Laundry Features: Laundry Closet
- Pool Private: No
Property
Utilities
- Sewer: County Sewer
- Utilities: Cable Connected, Natural Gas
- Water Source: County Water
Property and Assessments
- Home Warranty: No
Green Features
Lot Information
- Above Grade Finished Area: 1579
- Lot Features: Level, Sloped
Rental
Rent Information
- Land Lease: No
Public Records for 2005 Grimley Lane
Home Facts
- Beds3
- Baths2
- Above Grade Finished1,579 SqFt
- StoriesOne
- Lot Size0.0000 Acres
- StyleSingle Family Residence
- Year Built2011
- APN0007B-0A0066.00
- CountyLancaster
- ZoningUR


